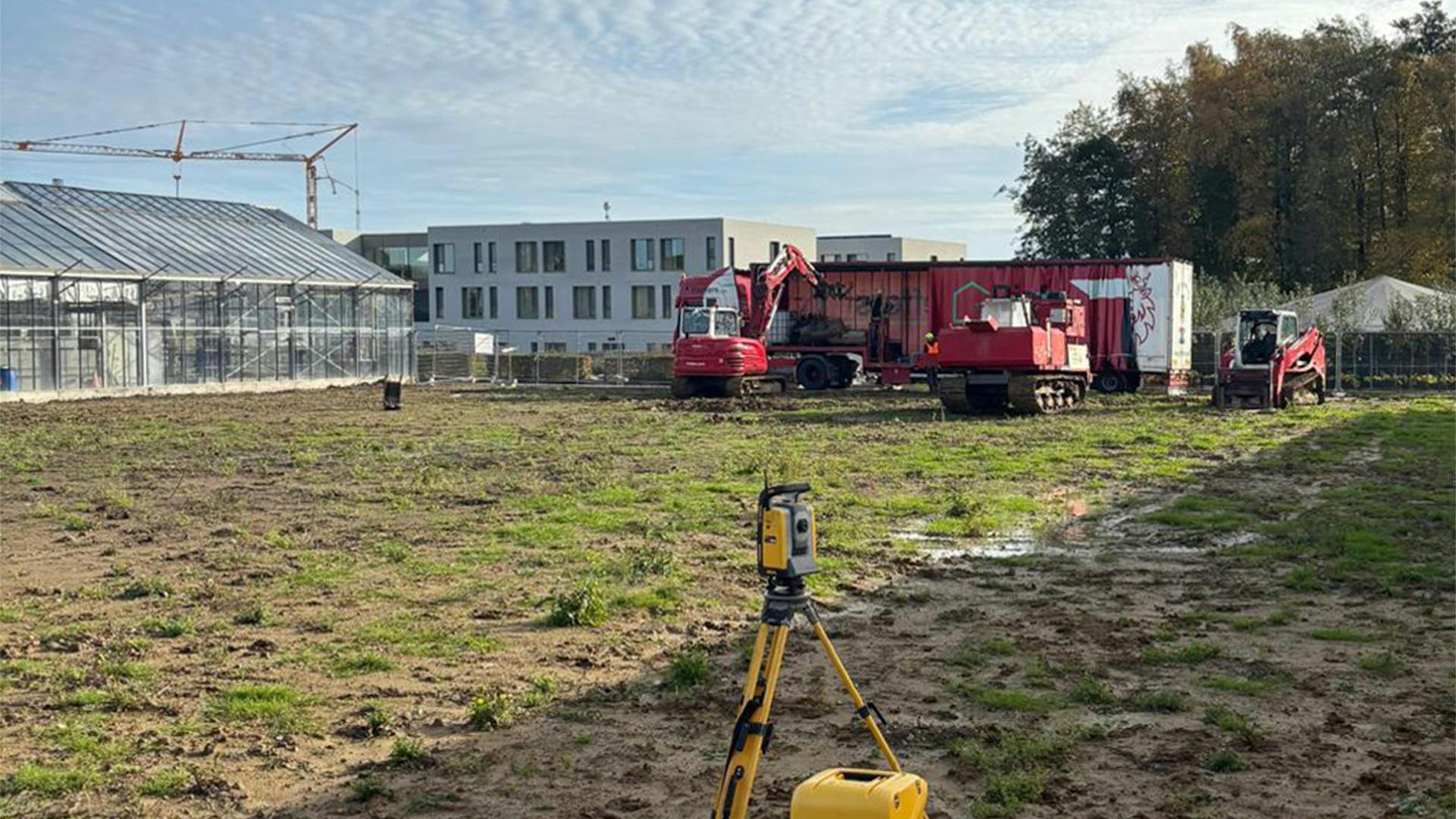
Start of construction of the ‘House of Farming’ educational building in Kortrijk, Belgium.
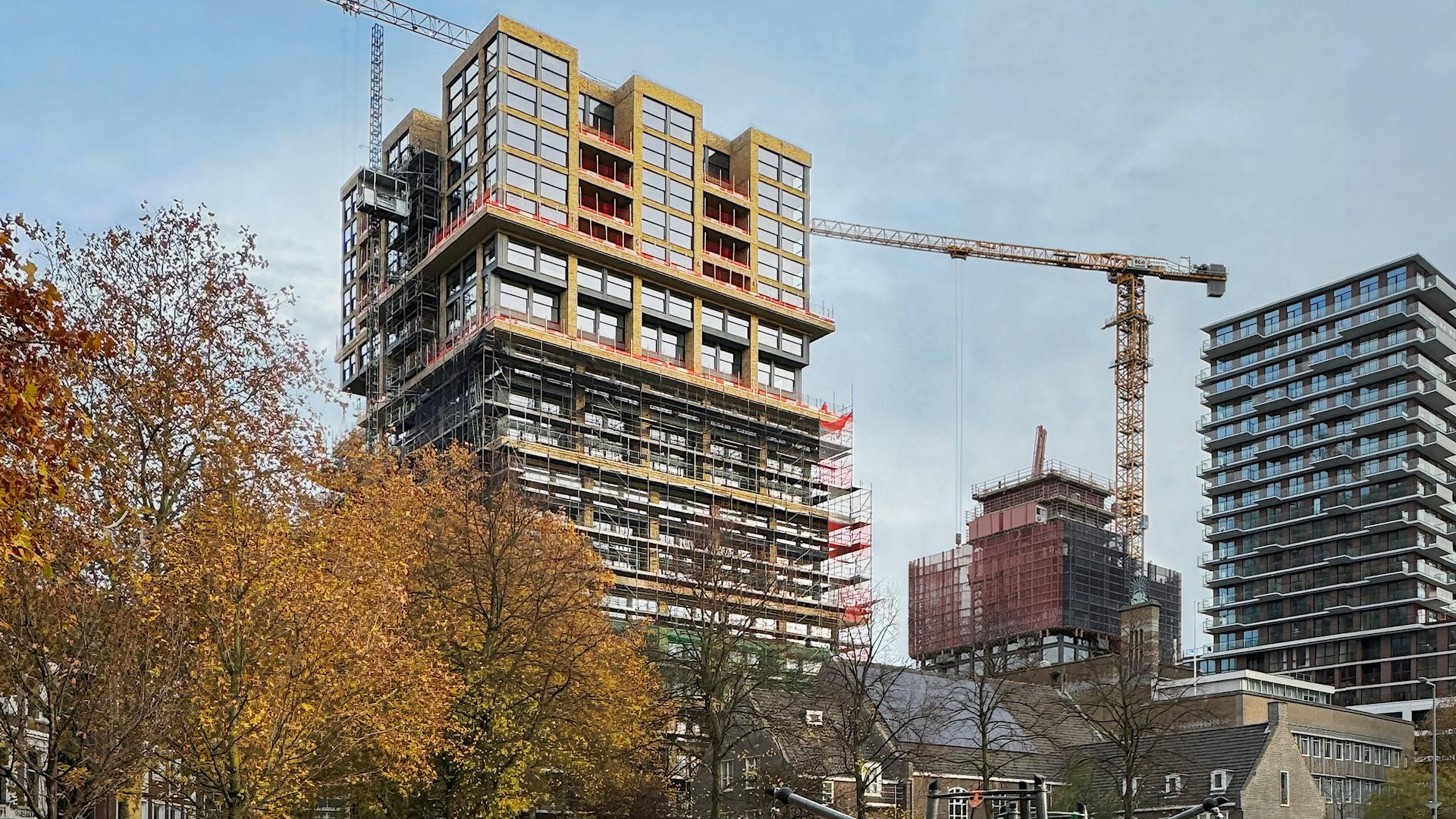
Residential tower De Maasbode has reached its highest point!
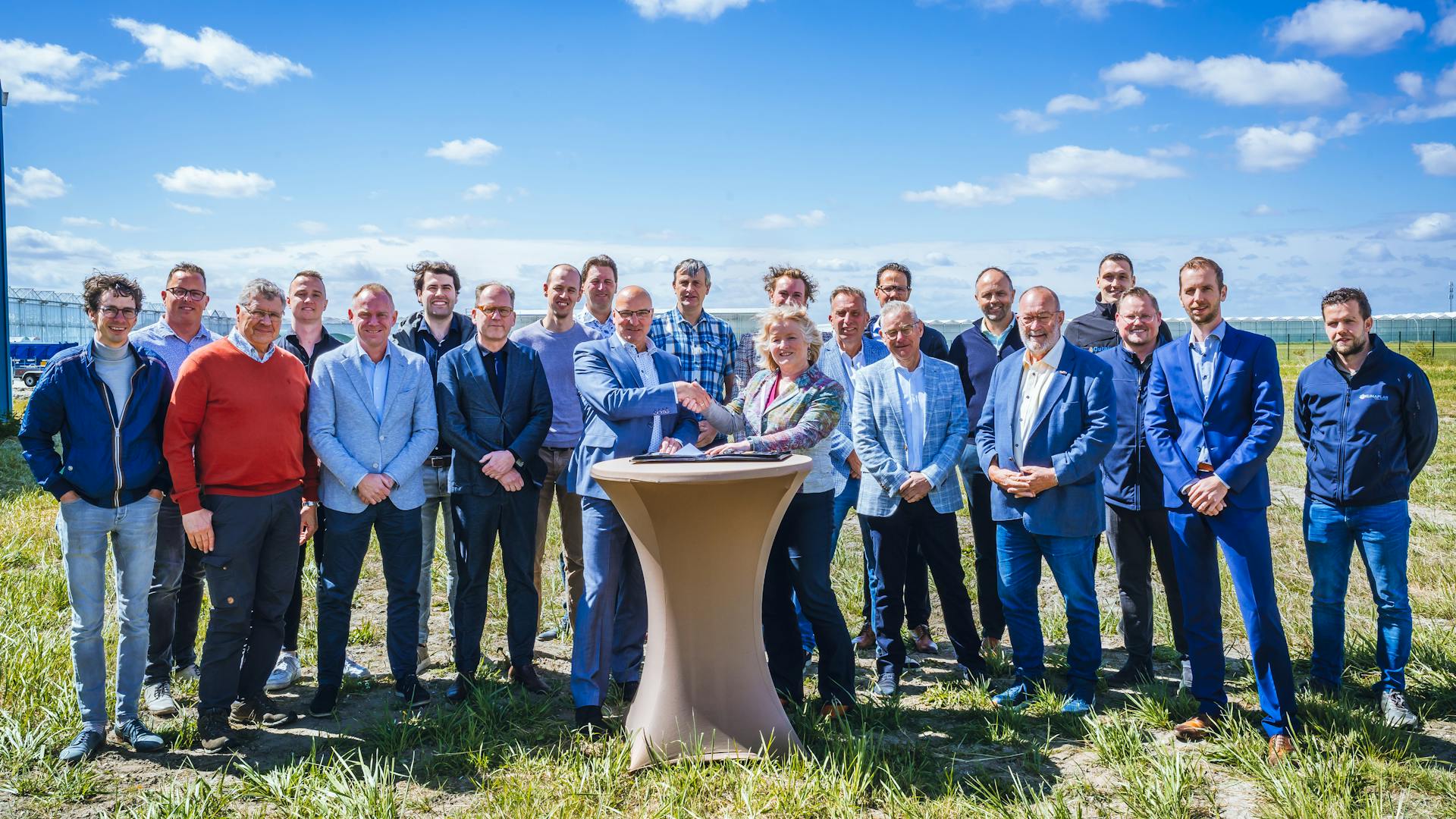
Start construction phase of the Wageningen University & Research Bleiswijk Greenhouse Research Center.
We are pleased with the start of the construction phase of the new Research Center for Greenhouse Horticulture - Wageningen University & Research (WUR) in Bleiswijk. Together with the construction team of Wageningen UR and contractors Bom Group and Smiemans Projecten BV , we officially celebrated this moment at the future construction site.
The 8,700 m² new research center includes a reception building, a high-tech research greenhouse and adjoining vertical farm facilities. We designed the heart of the building as a transparent reception hall that welcomes all visitors. Around it are presentation rooms, workstations and laboratories for researchers and students.
In the research center, new techniques and sustainable solutions will be developed that will future-proof global food production. The building represents the further energetic sustainability of greenhouse horticulture with insulated greenhouse facades, electrical energy generation through PV panels integrated into the roof and fossil-free heating with heat pump system and heat-cold storage in the ground. The project is expected to be completed by the end of 2026.
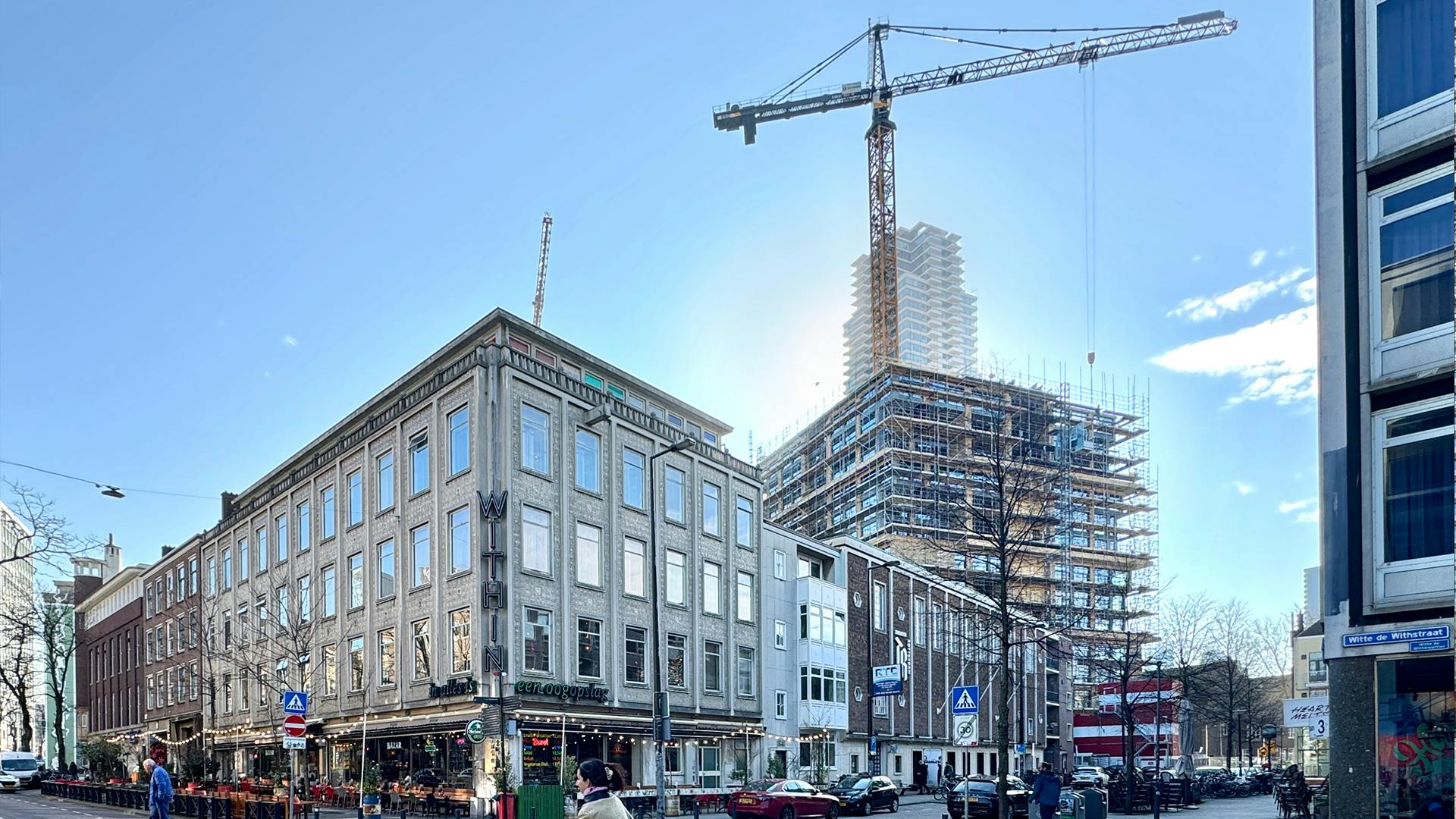
Midpoint of residential tower De Maasbode Rotterdam reached!
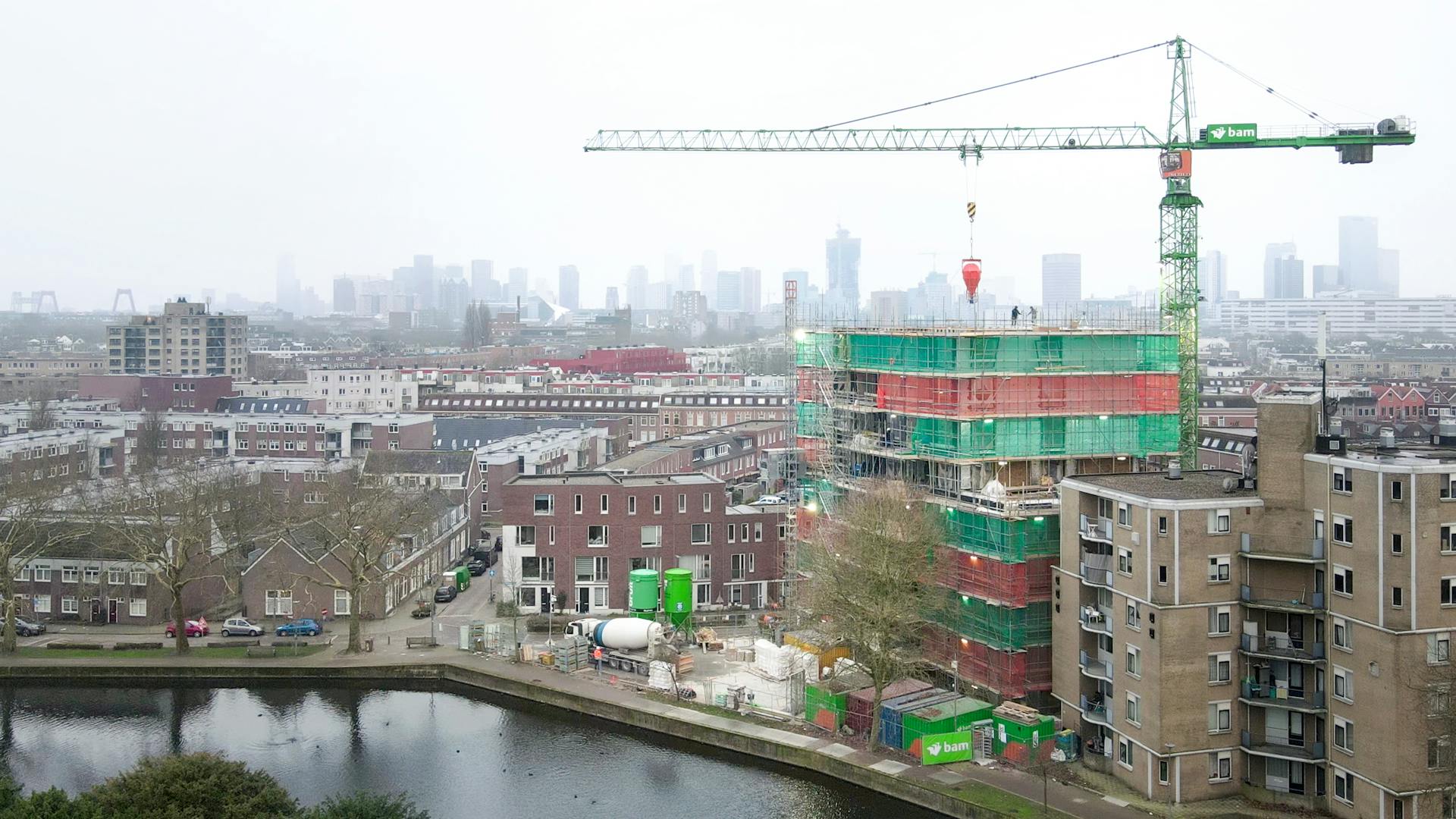
The construction of residential building De Hartenrust Rotterdam has reached the highest point.
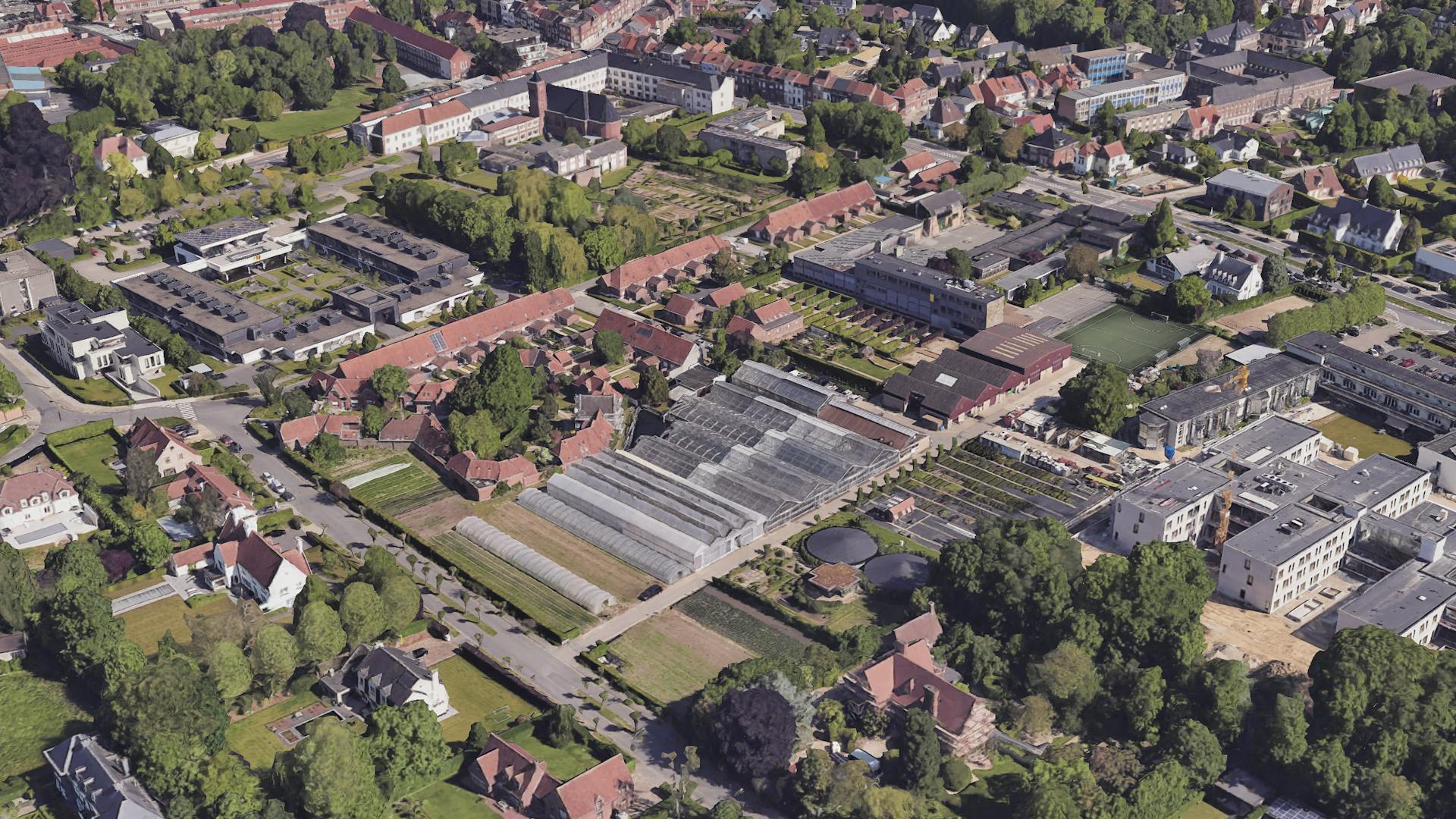
Van Bergen Kolpa wins European tender for the new facilities for practical education on the Kortrijk Campus of Science and Green.
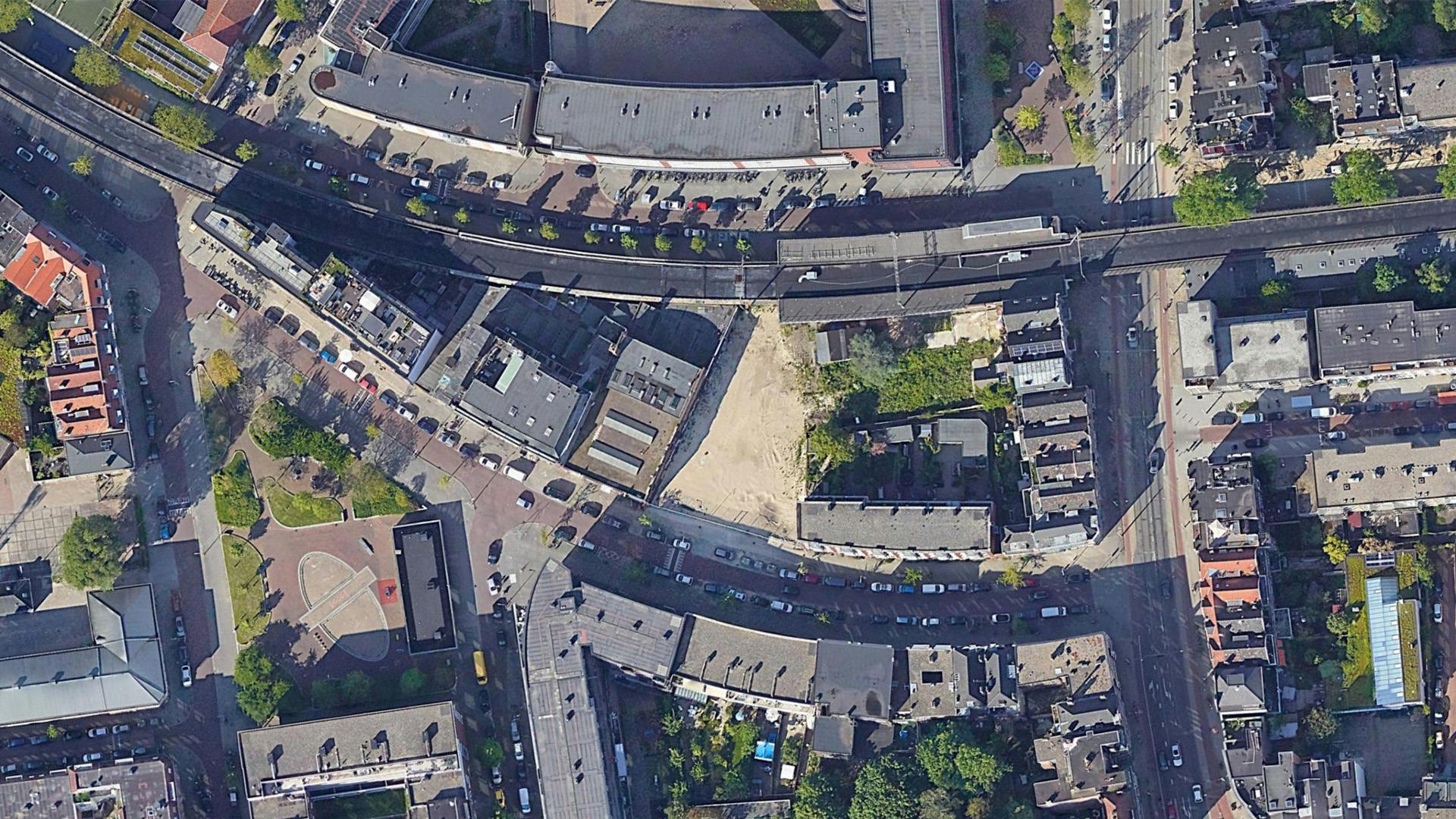
Van Bergen Kolpa is designing a green residential courtyard with 46 homes along the future Hofbogenpark and the Insulindestraat in Rotterdam, commissioned by Leyten bv.
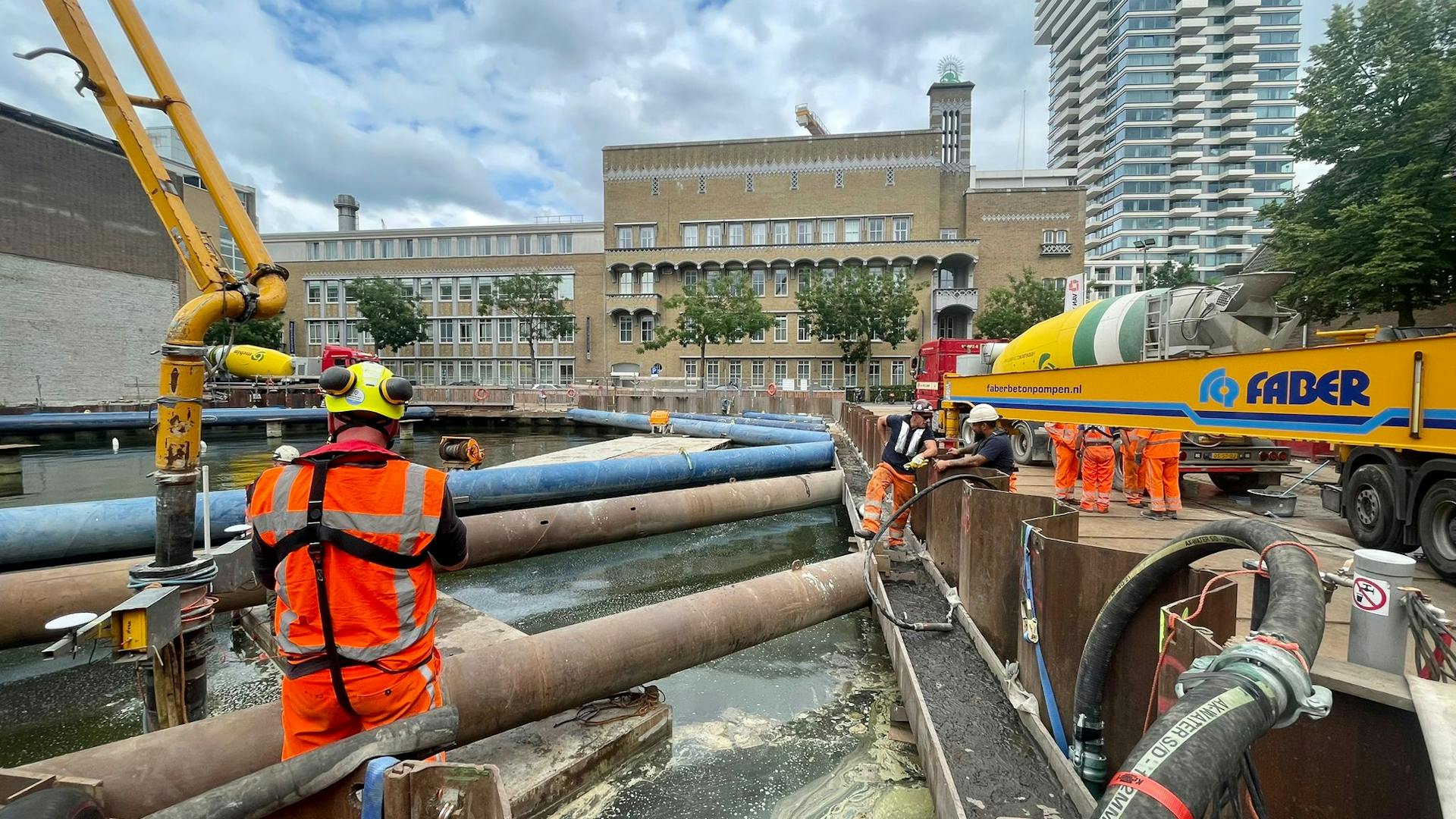
Maasbode foundation floor poured. After demolition, excavation, driving sheet piles and drilling piles, the lower basement floor was poured. The basement and prefab superstructure can be mounted on this so that Family Scraper Maasbode can be inhabited by 2026.
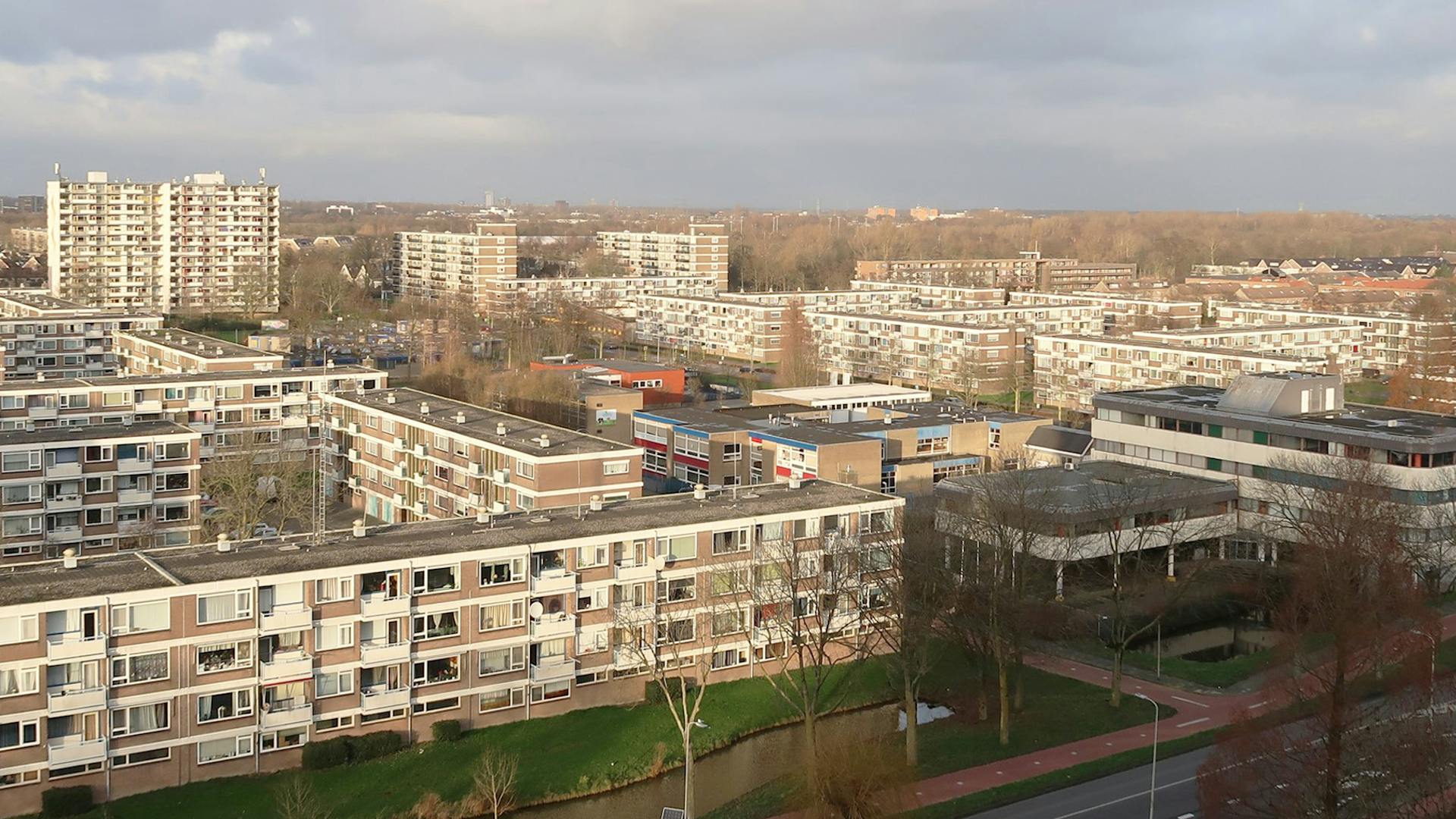
Van Bergen Kolpa designs the Huis van de Wijk in the Florabuurt Capelle aan den IJssel with 48 homes, a healthcare center and care dwellings commissioned by Pameijer and Havensteder.
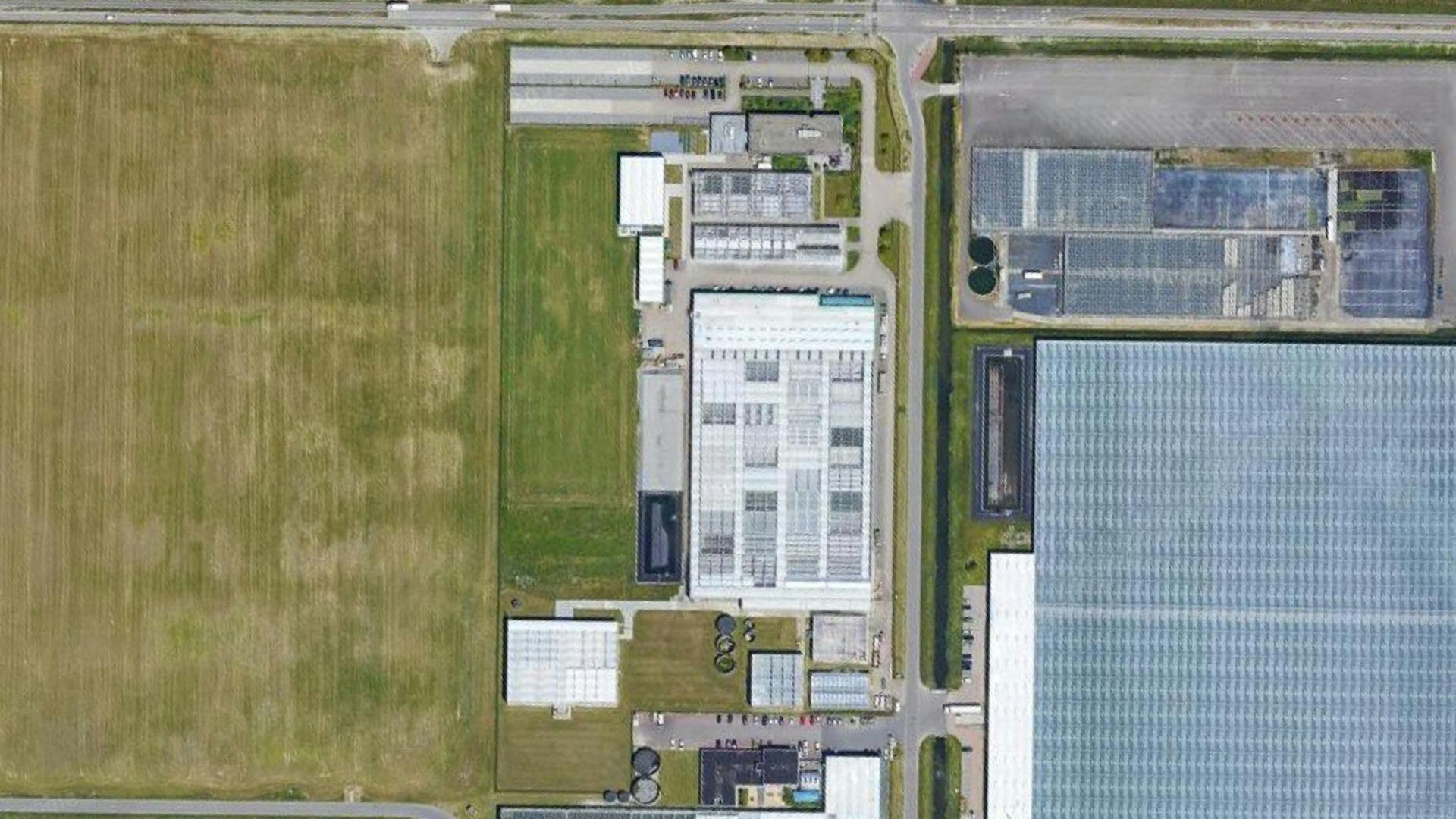
Van Bergen Kolpa is designing 9300m2 of new research greenhouse and reception facilities for Wageningen UR business unit greenhouse horticulture in Bleiswijk.
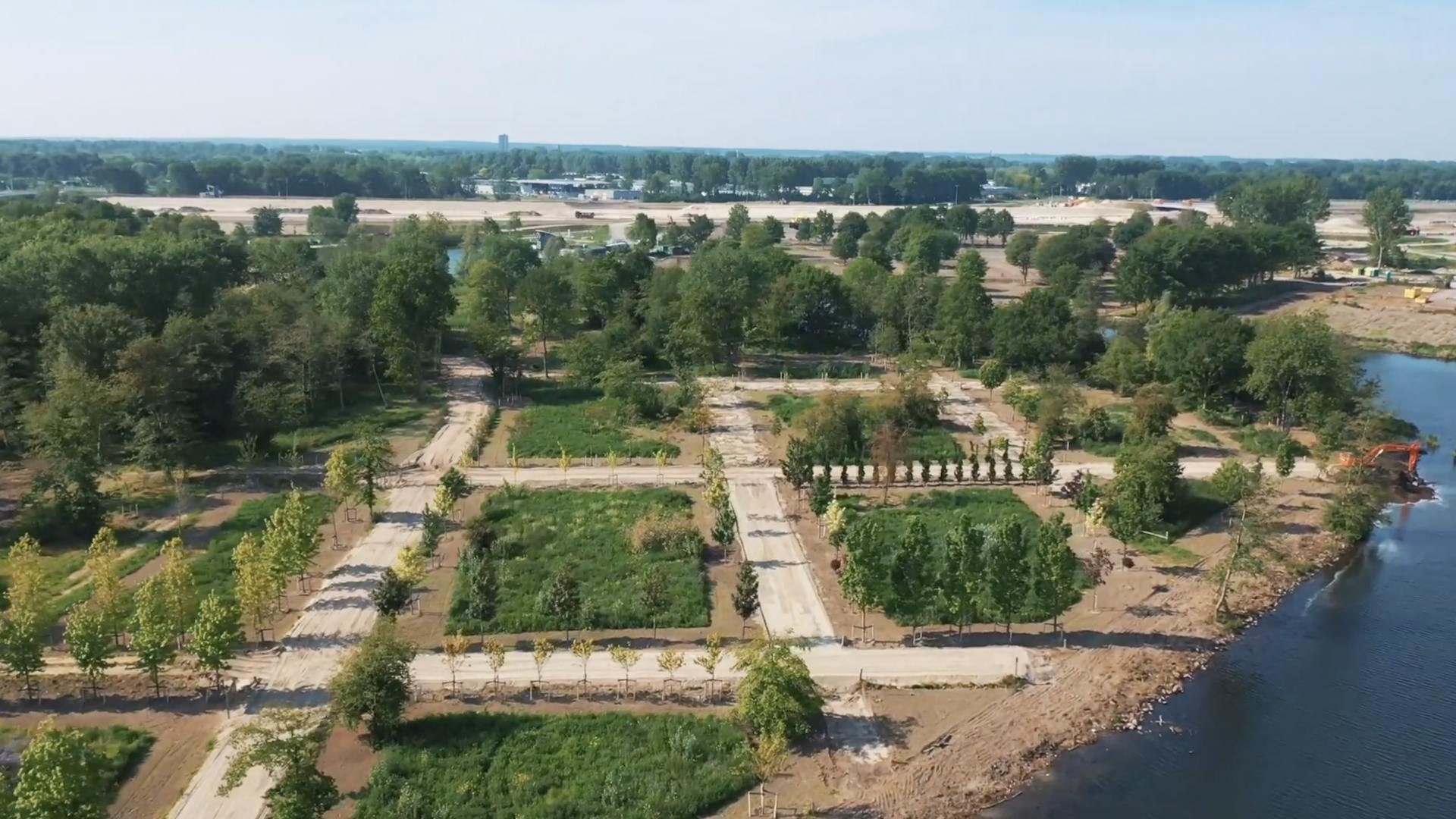
Van Bergen Kolpa designs 125 circulair houses for the >Hortus-Floriade te Almere > commissioned by Amvest Dura.
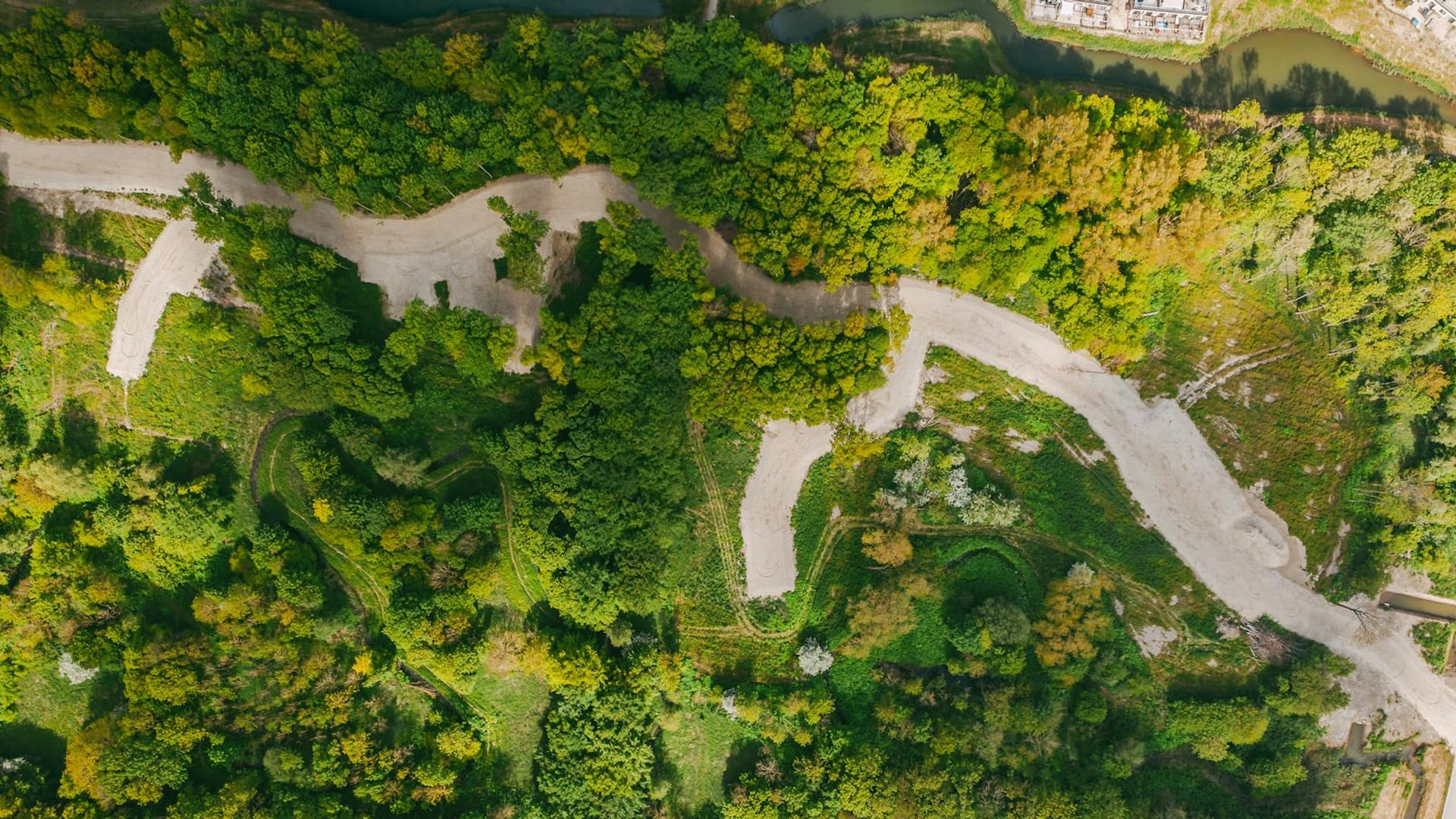
Van Bergen Kolpa designs timber construction Villa in Kreekbos south in Almere in private commissioning.
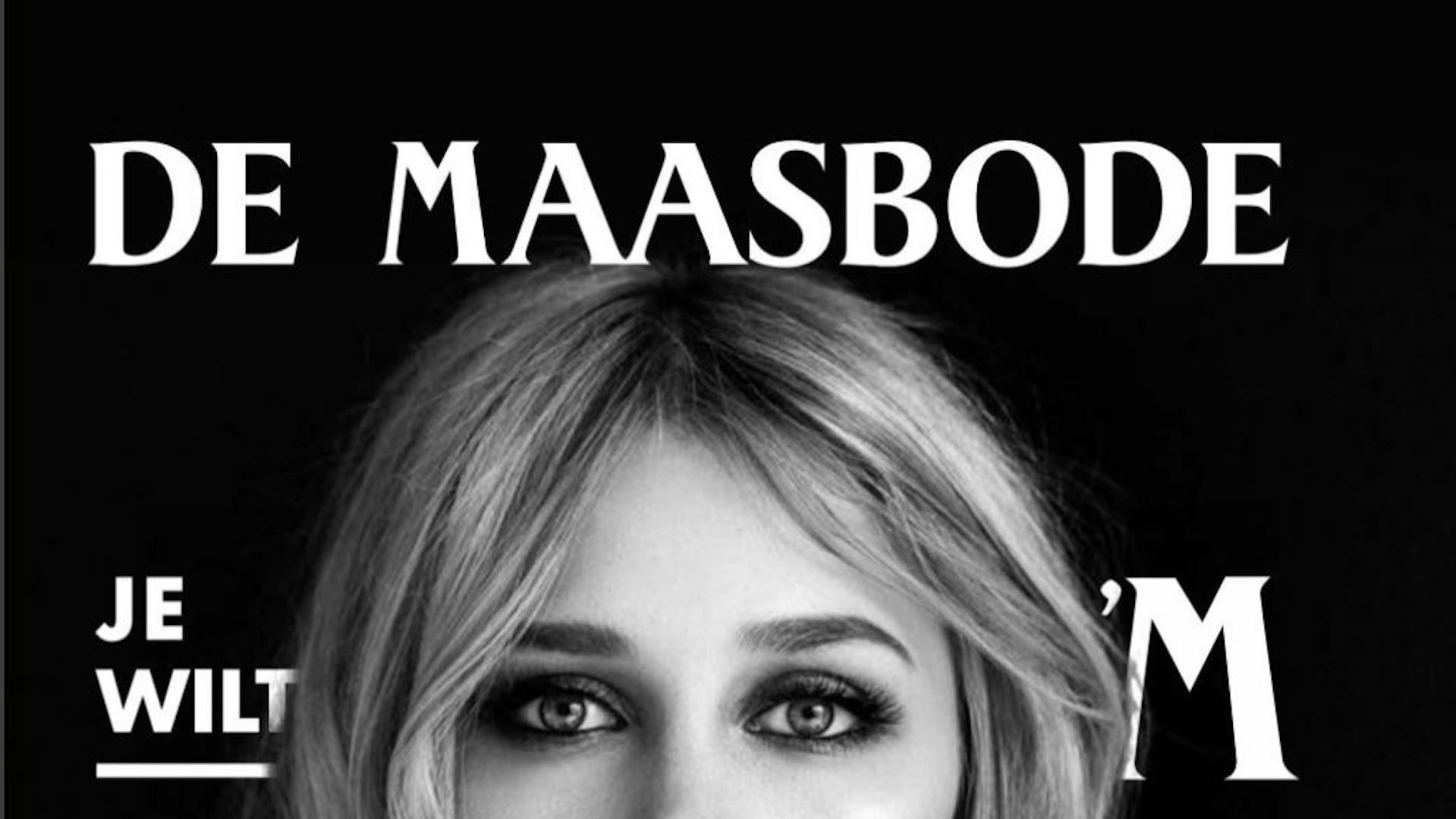
Start sale houses Familyscraper de Maasbode by BPD and contractor van Wijnen.
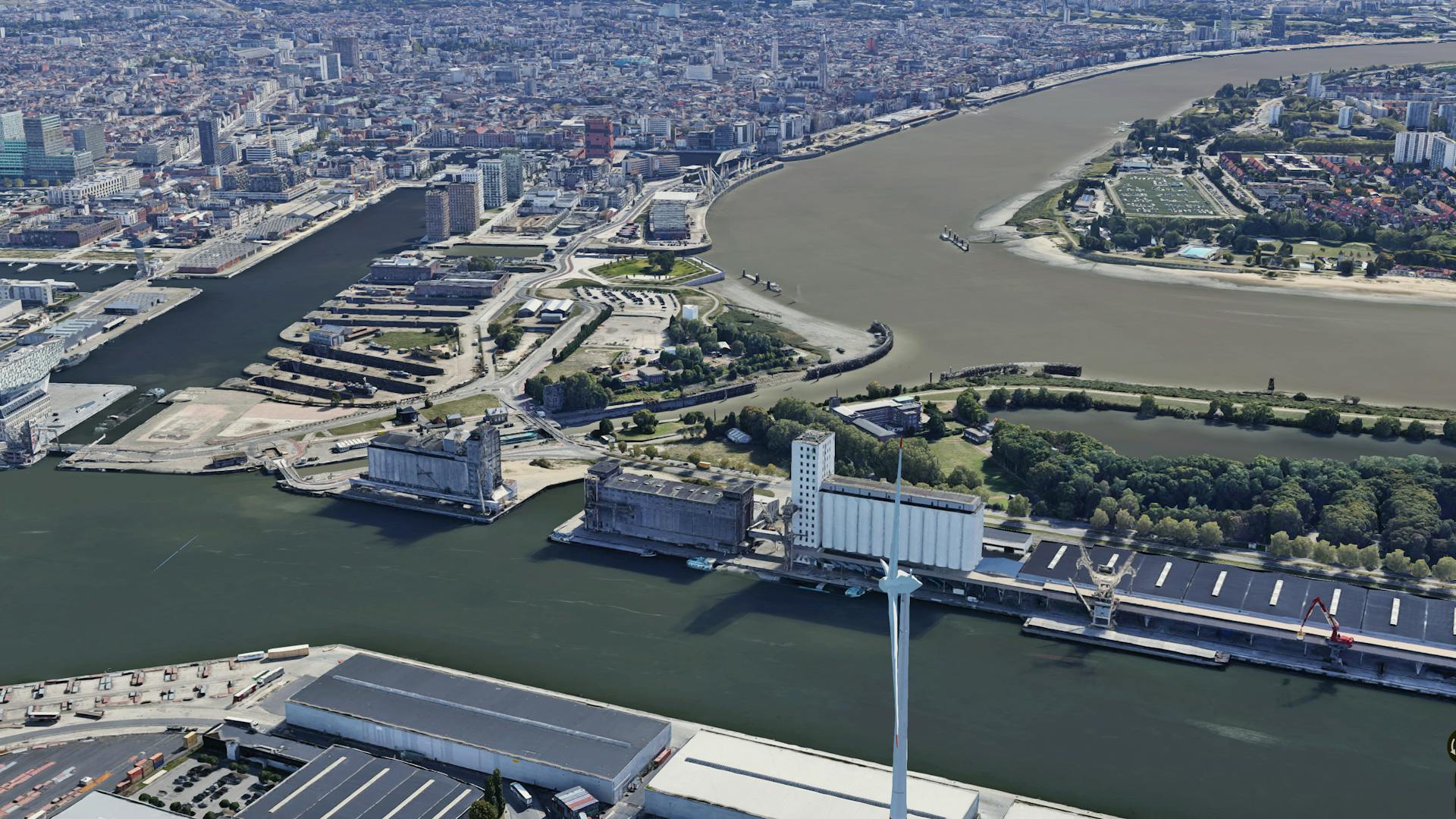
Van Bergen Kolpa and Wageningen UR investigate on behalf of AG Vespa the feasibility of redevelopment of SAMGA Grain silos in Antwerp Belgium up to 10,000m2 Vertical farm.
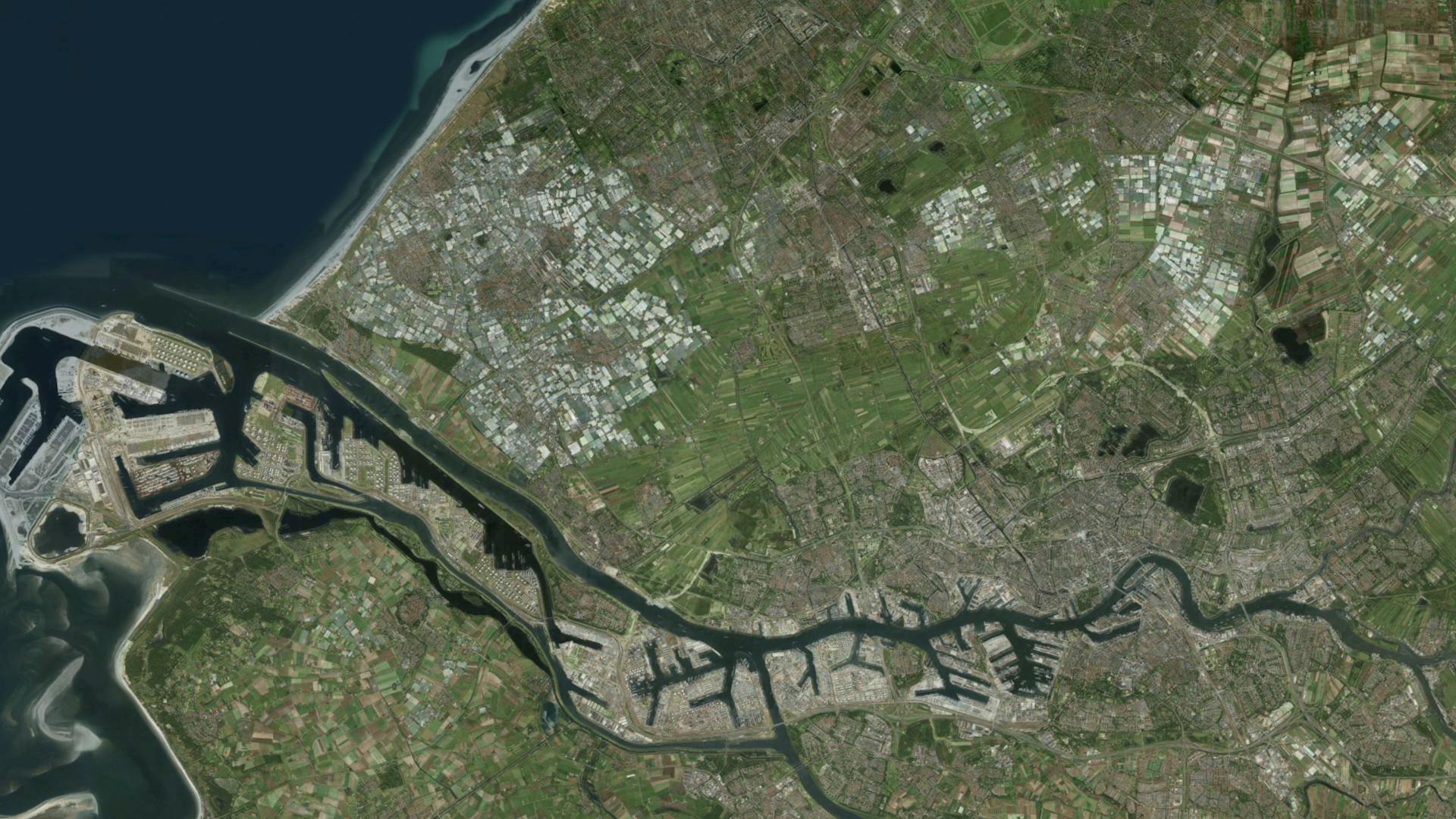
Van Bergen Kolpa and Rebel Group make spatial economic inventory and analysis of the greenhouse horticulture sector on behalf of Greenport West-Holland.
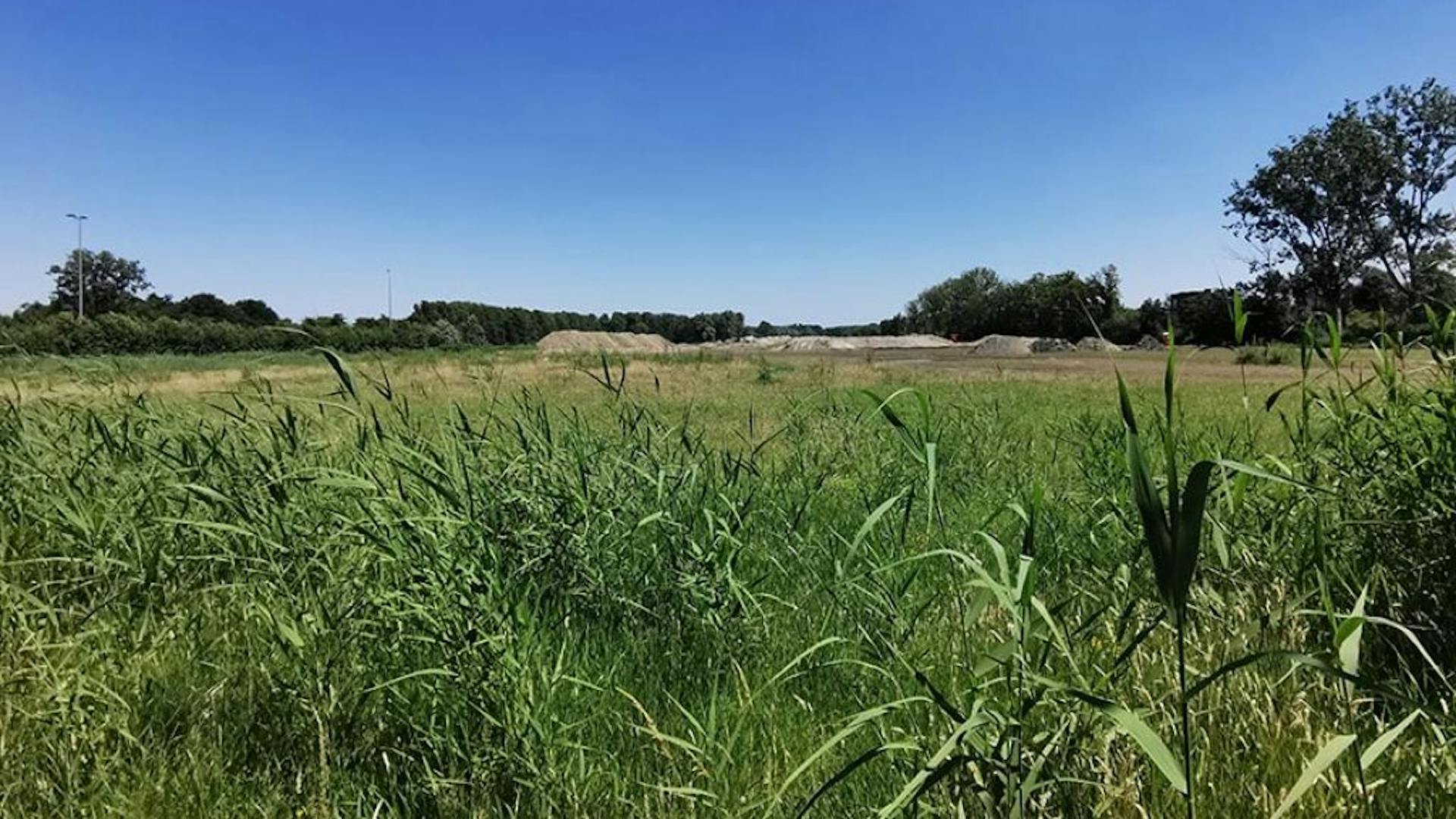
Van Bergen Kolpa designs 30 single-family homes at Park 16Hoven in Rotterdam on behalf of Cedrus Vastgoed.
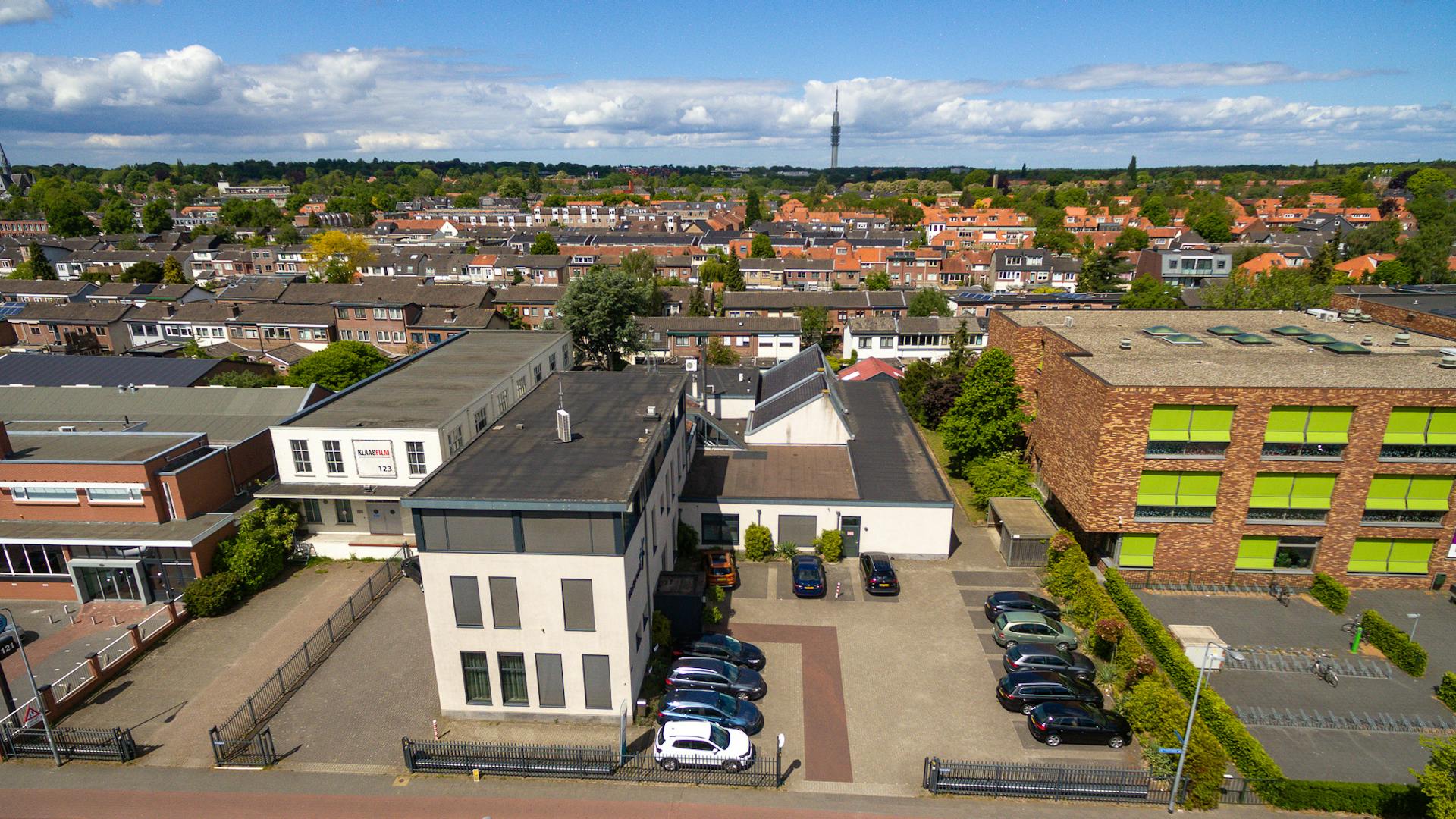
Van Bergen Kolpa designs the redevelopment of the Wybertjes fabriek in Hilversum and the new-build 45 apartments around a collective garden, commissioned by Eliza Vastgoed.
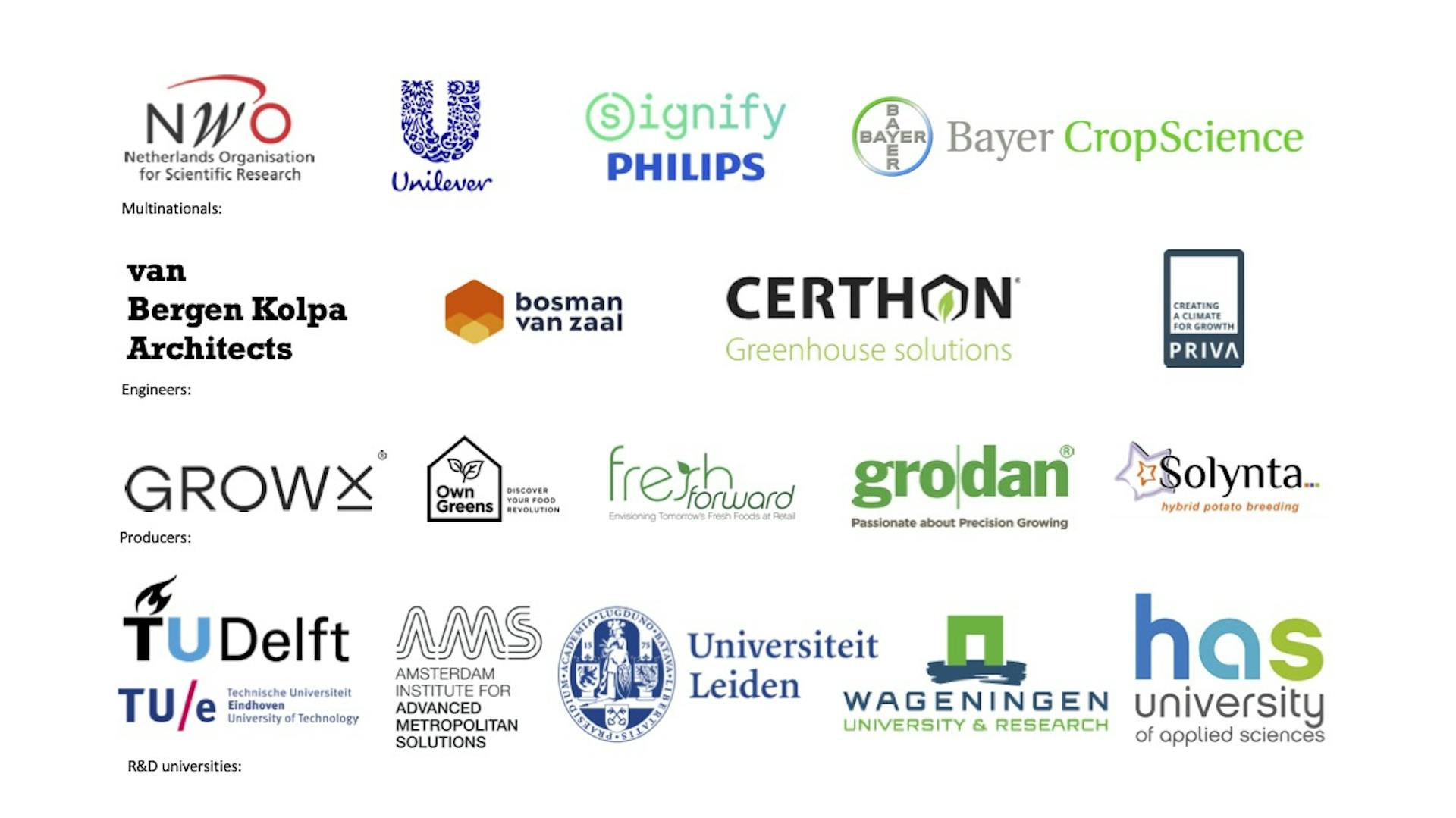
Van Bergen Kolpa supports and co-finances the international Sky High Vertical Farming research consortium.
Van Bergen Kolpa supports and co-finances the Sky High Vertical Farming research with NWO, Unilever, Philips, Bayer, Priva and GrowX. The four-year and 5 million euro multidisciplinary research into Vertical Farming in urban buildings is in collaboration with Wageningen UR and TU Delft.
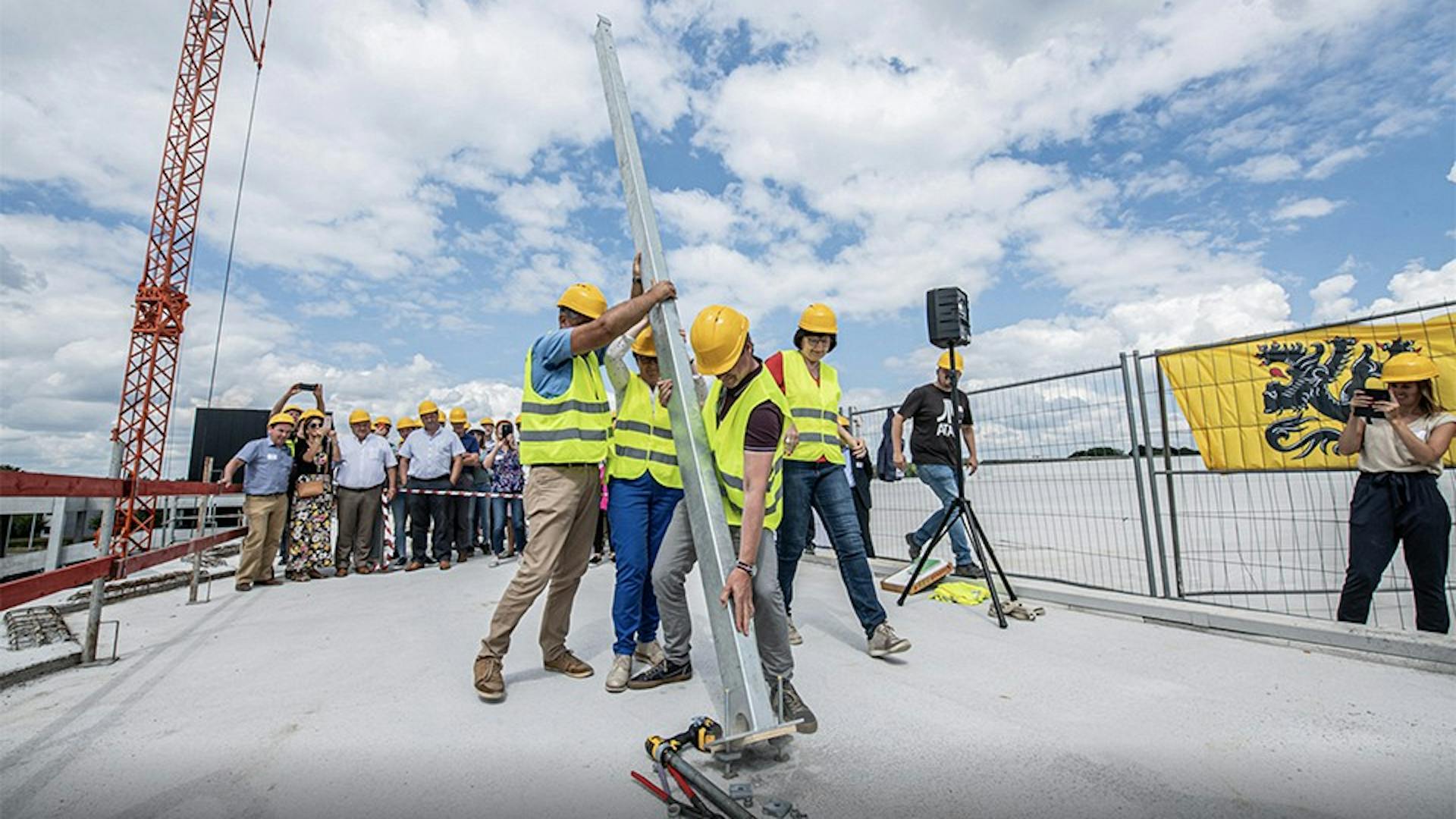
Festive start of construction of the roof top greenhouse Agrotopia!
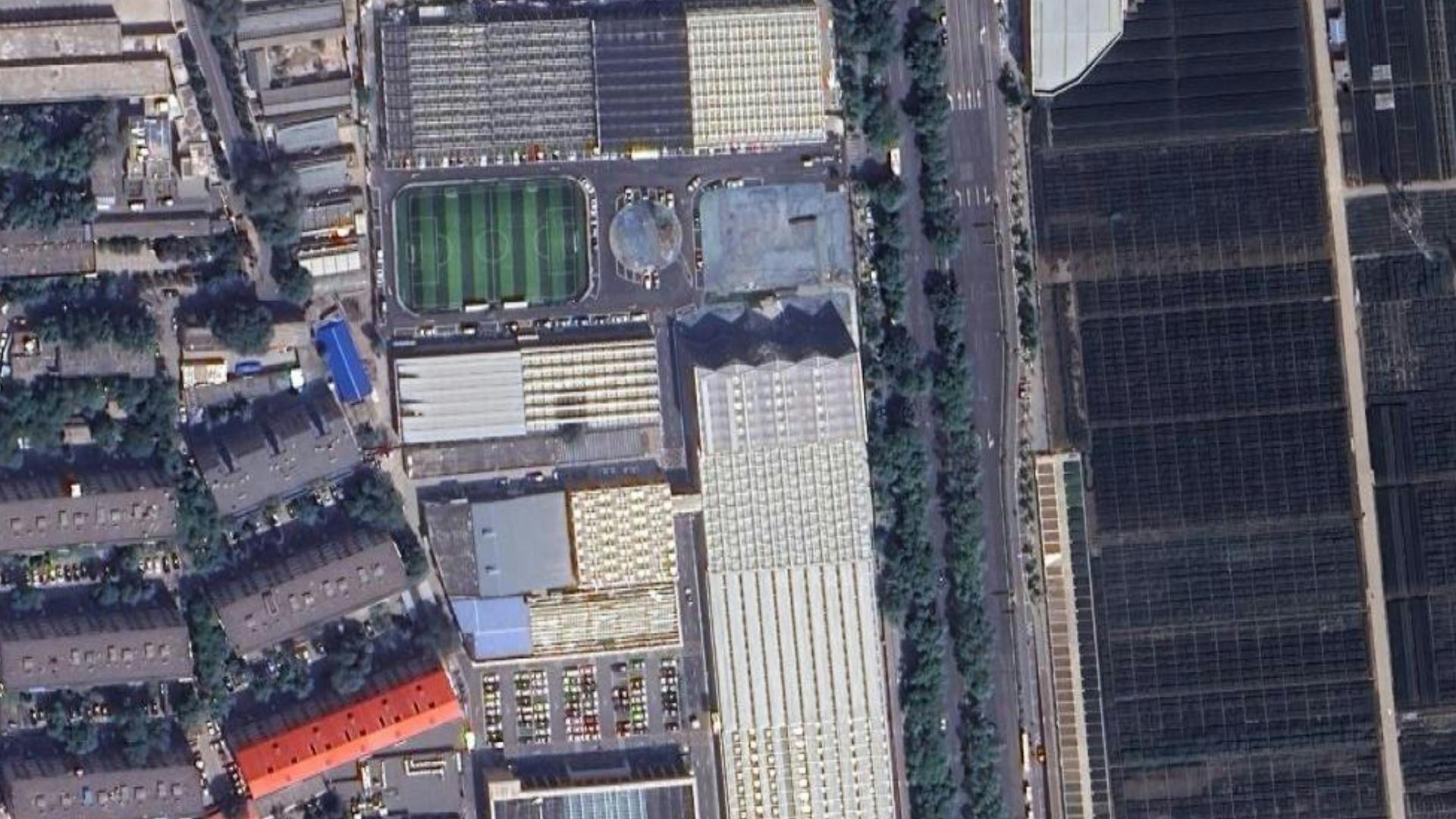
Van Bergen Kolpa commissioned by AgriGarden to design the 3.500m2 Vertical Farm Beijing China.
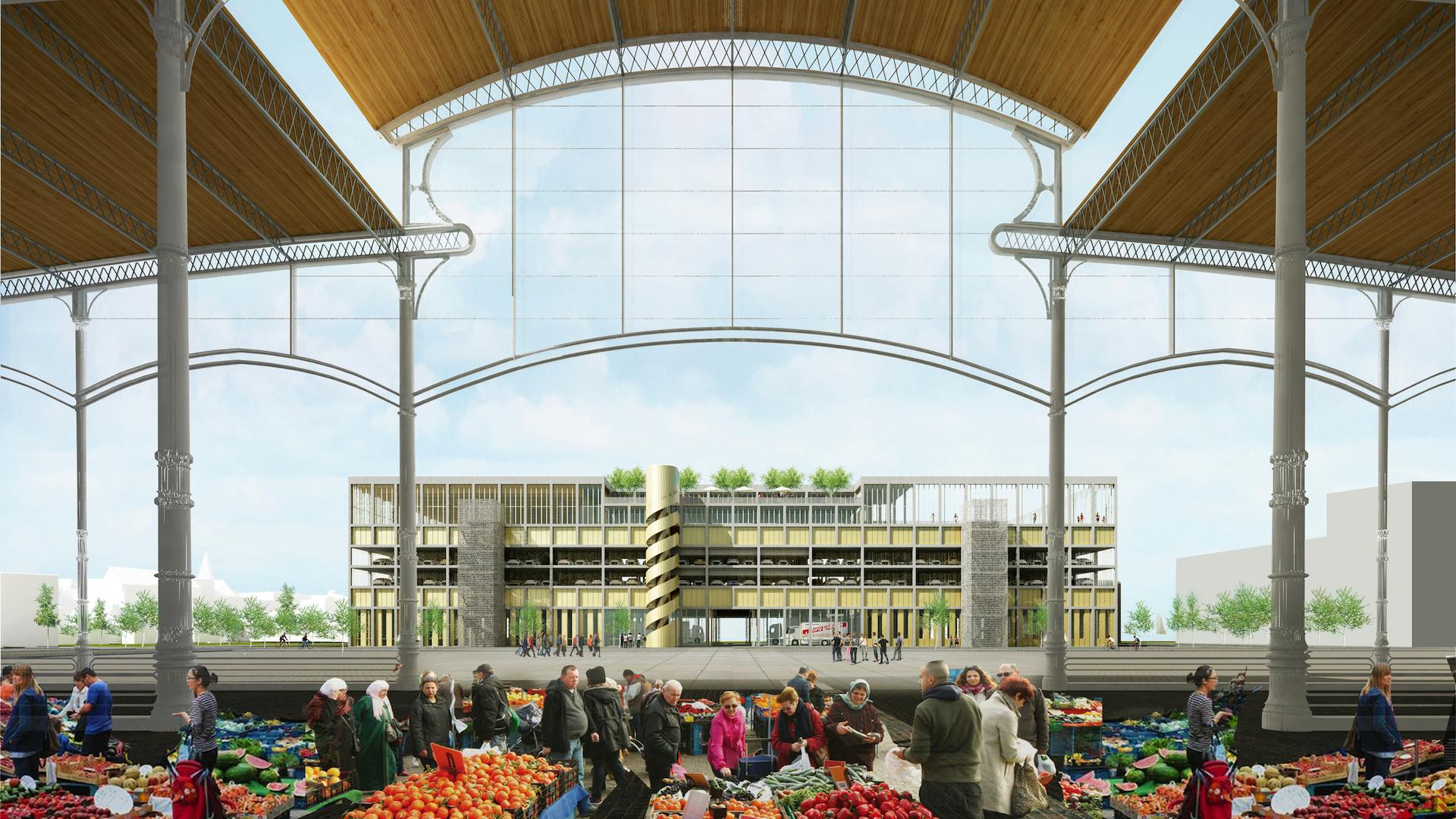
Van Bergen Kolpa and Meta participate in the closed design competition Manufakture on the Abattoir site in Brussels Belgium.
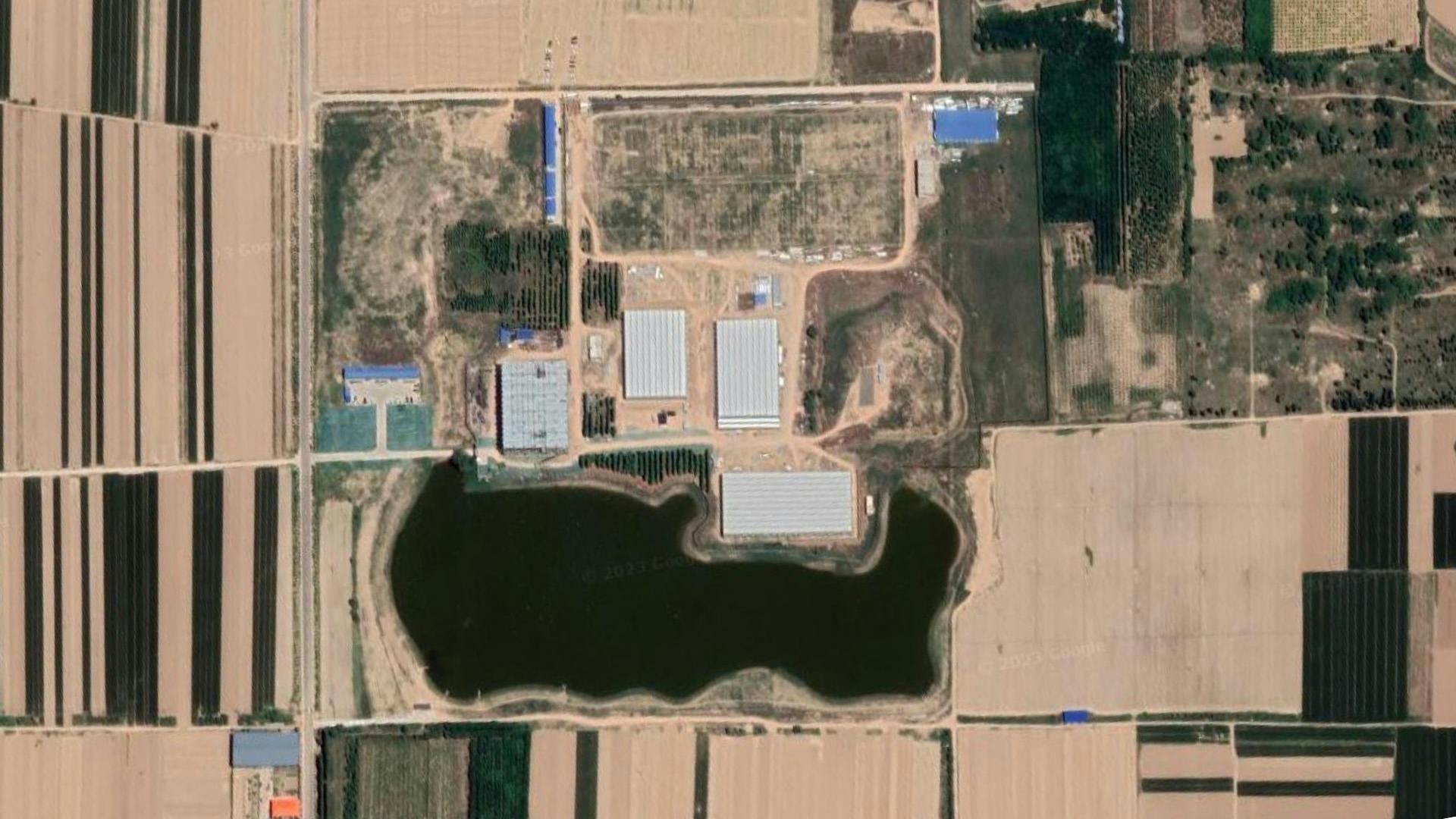
Van Bergen Kolpa commissioned by AgriGarden to design the 12.000m2 Vertical Farm Hengshui China.
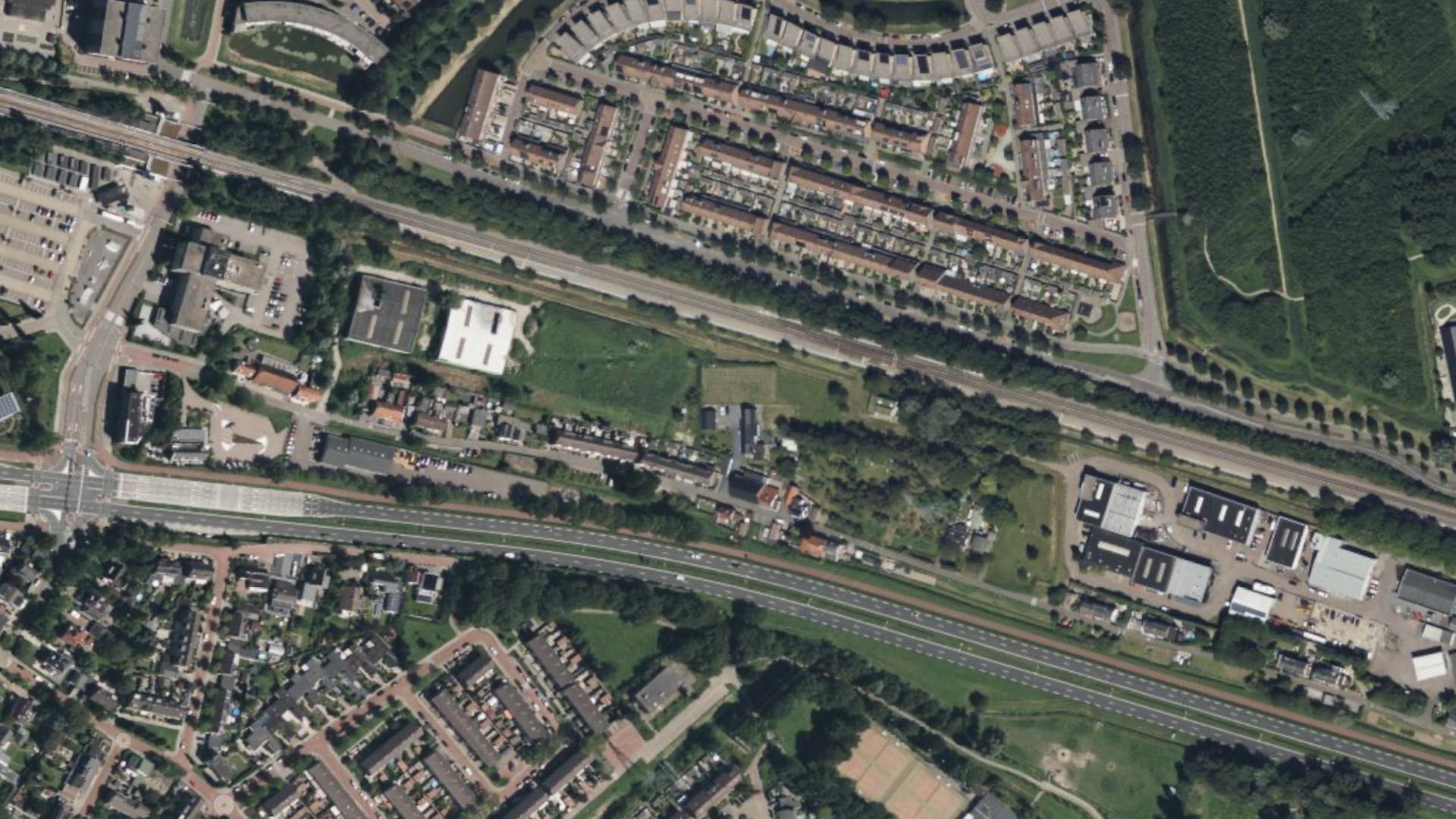
Van Bergen Kolpa commissioned by Kavel Real Estate to design the 103 apartments and 2 houses in the Kruisdijkpark Portugaal.
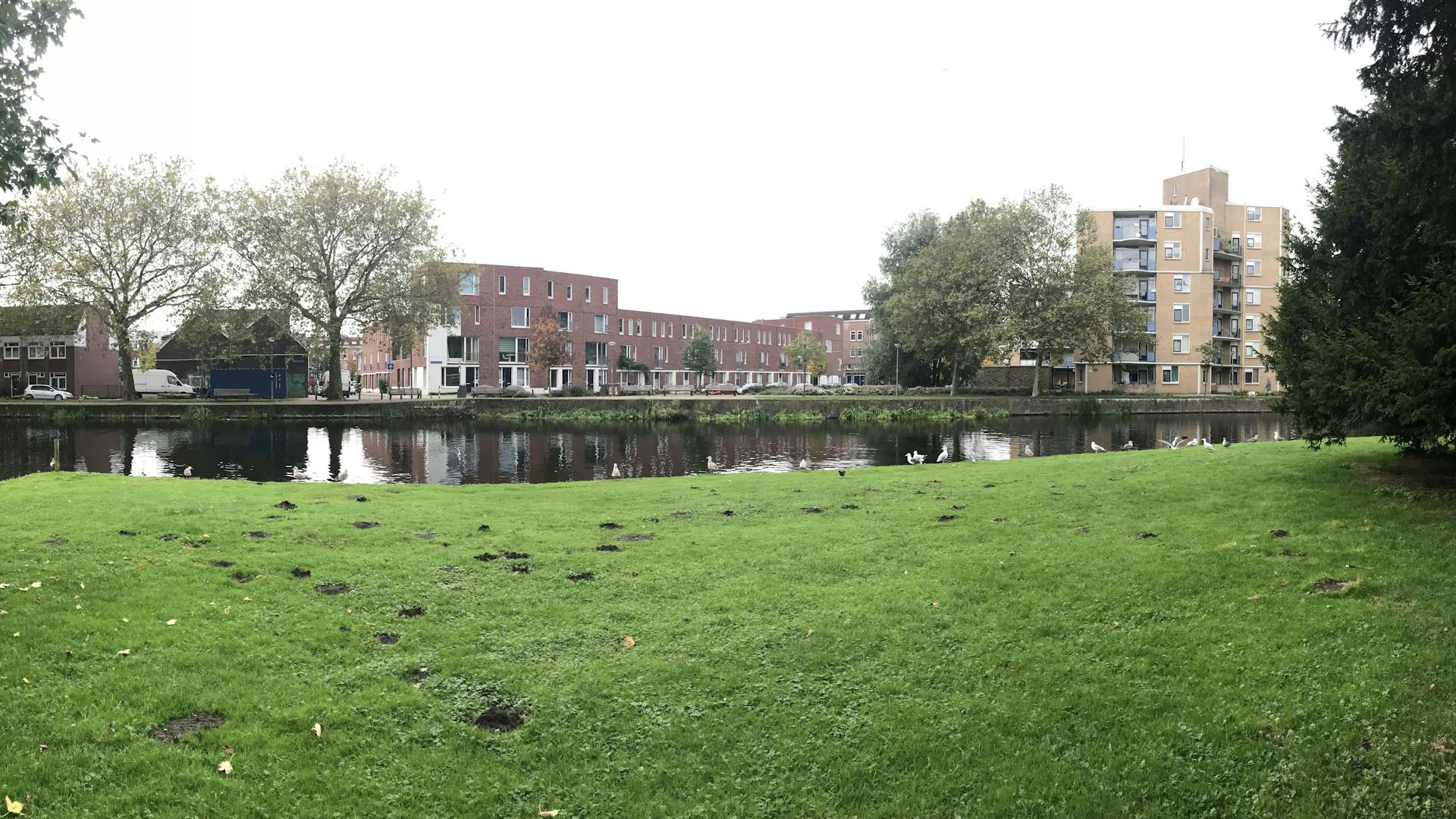
Van Bergen Kolpa commissioned by housing corporation Havensteder to design the 36 gezinswoningen en ouderenappartementen in Rotterdam North.
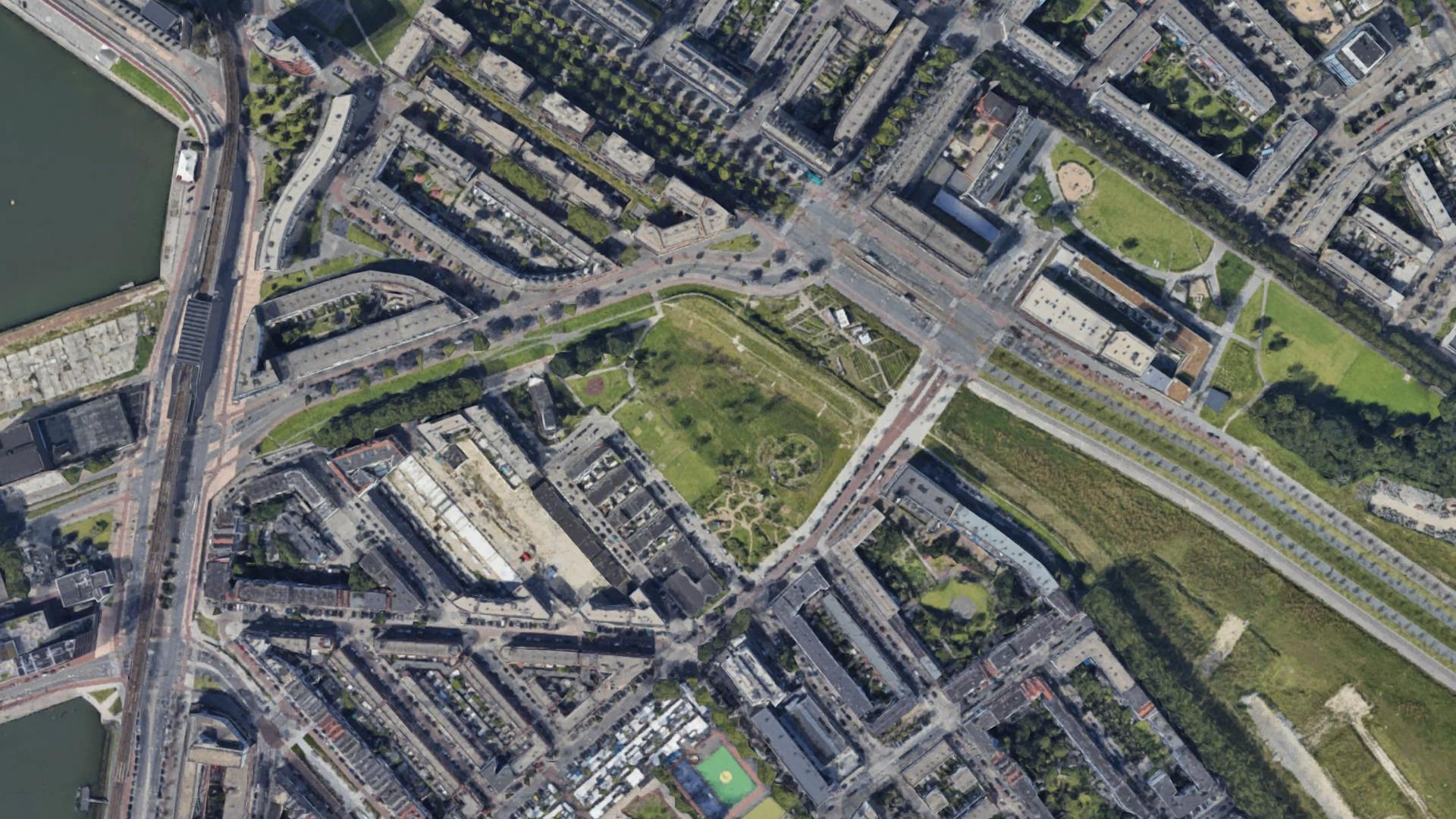
Van Bergen Kolpa and Juurlink + Geluk are taking part in the closed design competition for the housing development of the Leeuwenkuil Afrikaanderwijk Rotterdam South.
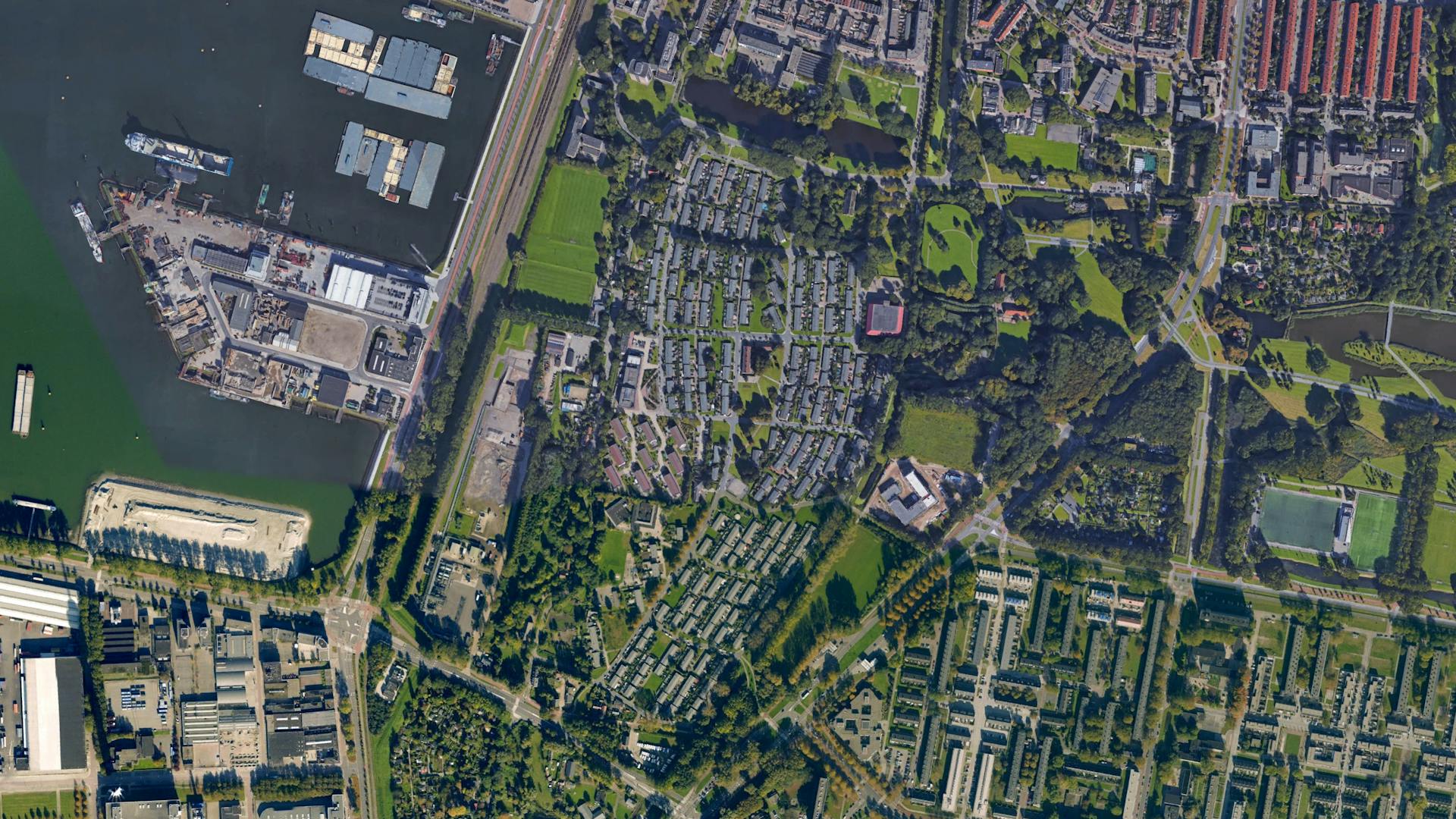
Van Bergen Kolpa wins architects selection for the design and execution of 120 family dwellings in the project Wielewaal Rotterdam south commissioned by BPD development and Woonstad.
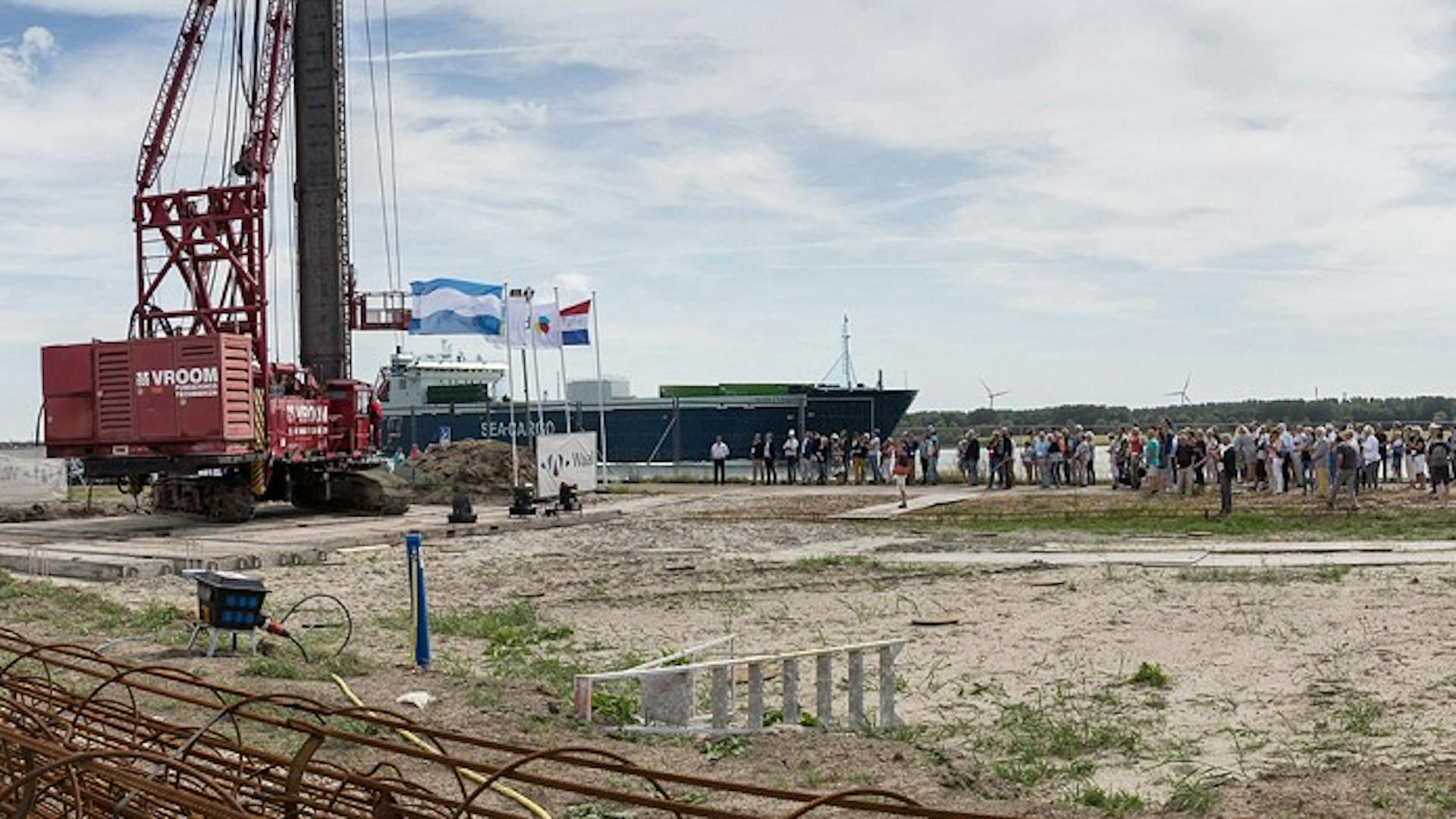
Festive start of construction of Boulevard houses Nieuwe Waterweg.
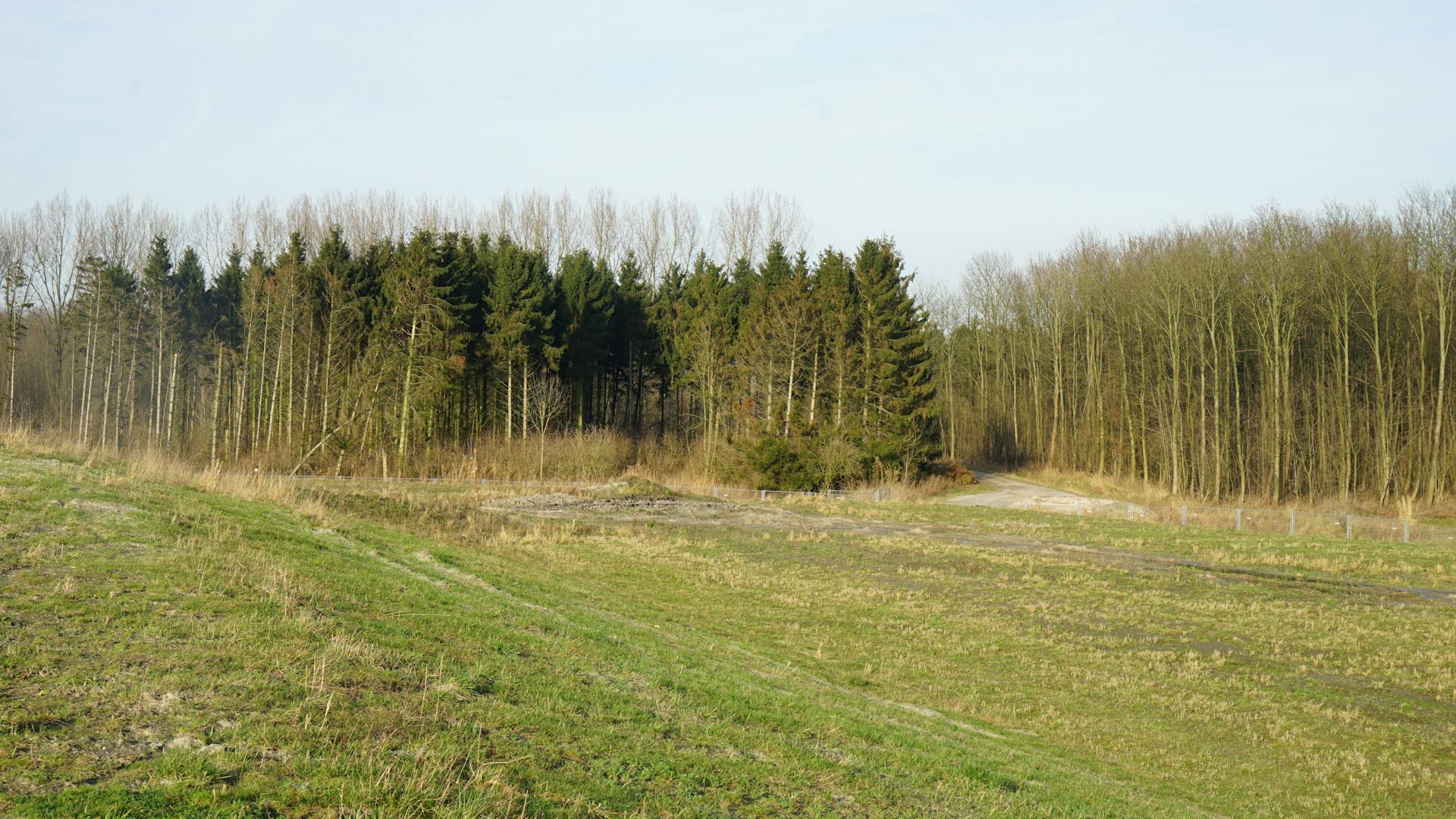
Van Bergen Kolpa wins architectural selection for design and execution of 106 forest homes in the project DUIN Almere commissioned by AMVEST.
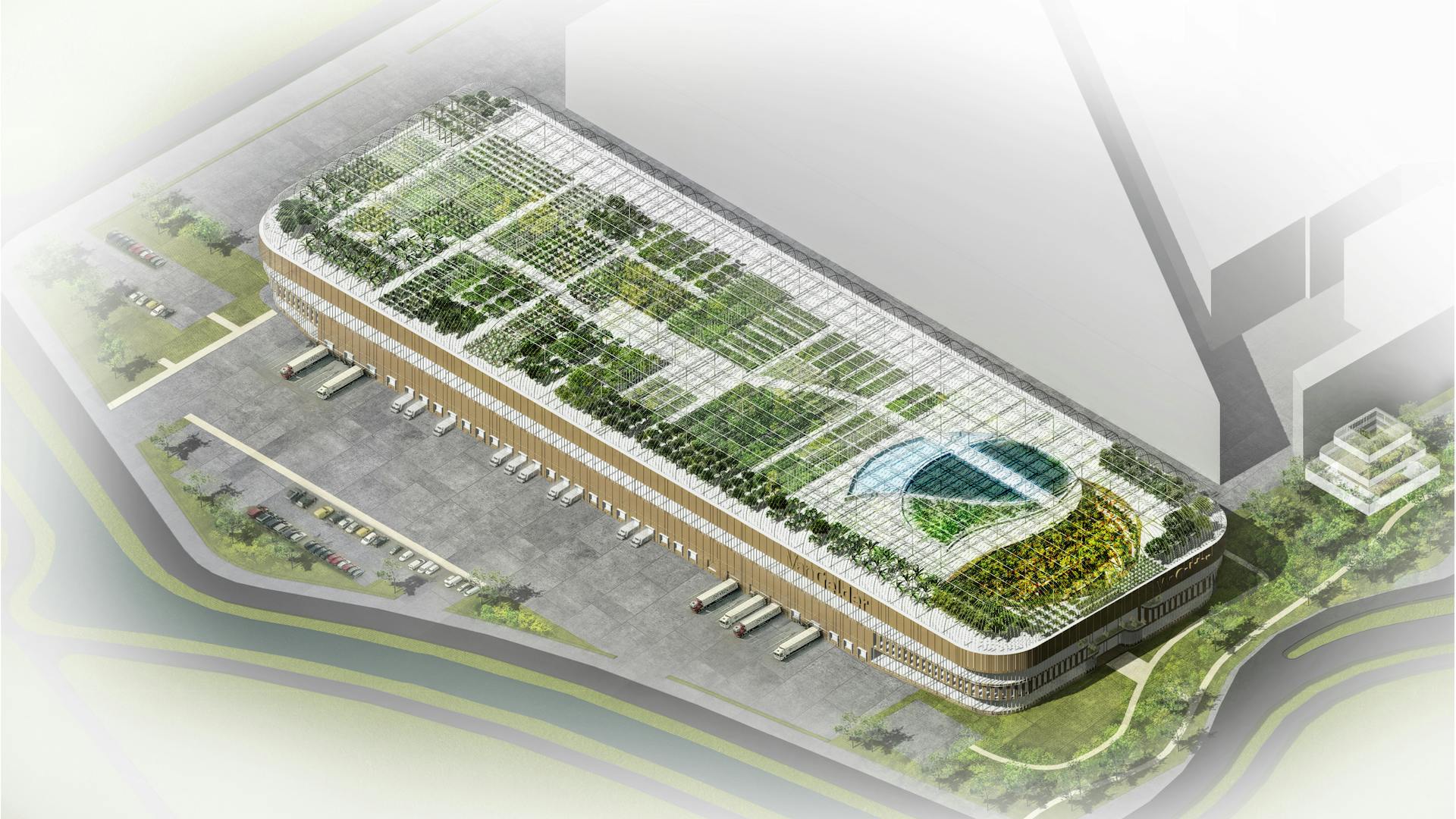
Van Bergen Kolpa with ABT and Wageningen UR selected for the multiple assignment of 45.000m2 New Construction of Gelder Fruit and Vegetables.
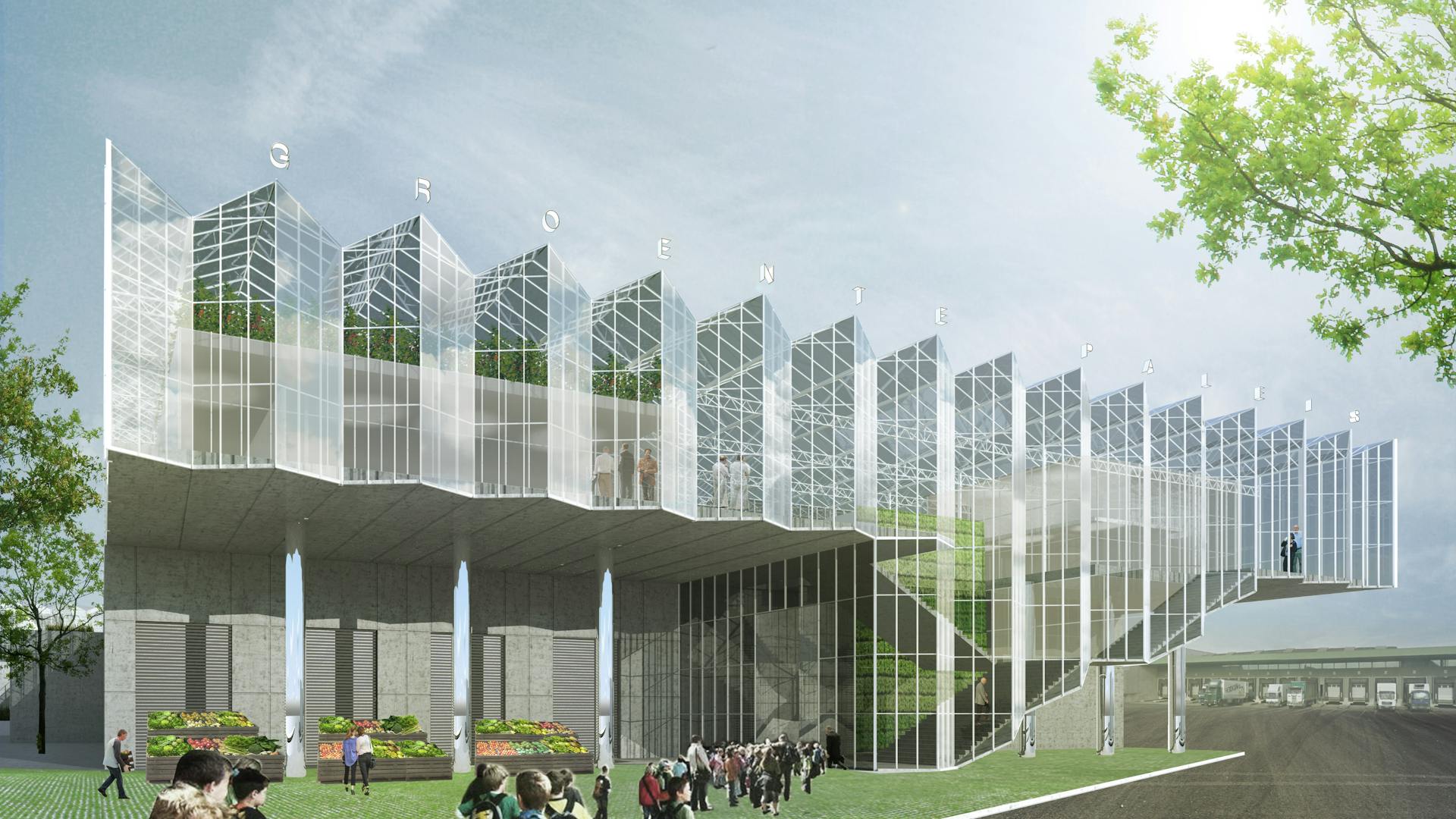
Team van Bergen Kolpa with Meta, Tractebel, WUR and Smiemans wins the 10.000m2 Rooftop Greenhouse Inagro in the competition Pilootprojecten Productief Landschap of the Flemmish state architect.
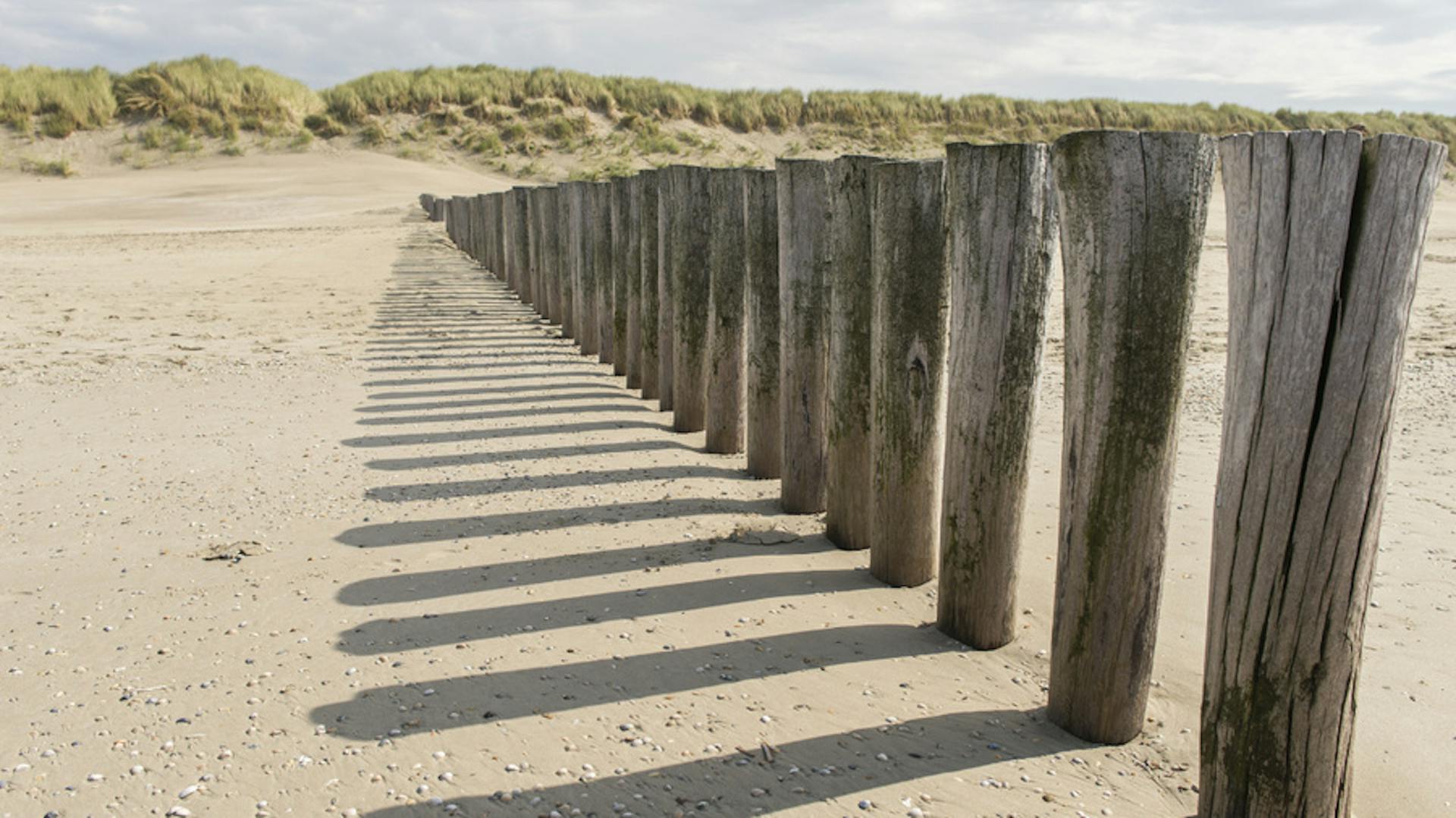
Van Bergen Kolpa wins architectural selection for design and execution of 86 dune dwellings for plan DUIN Almere commisioned by AMVEST.
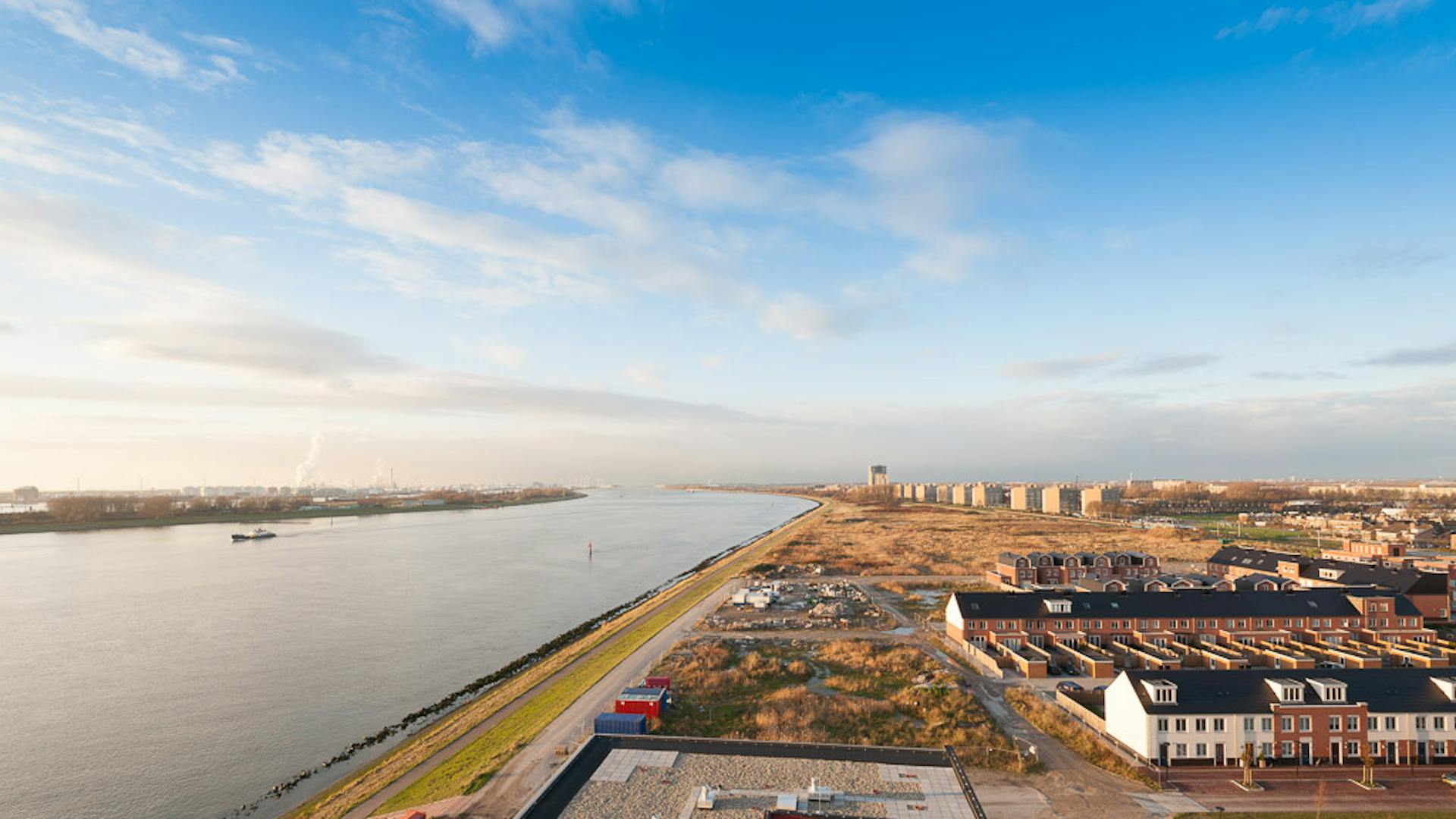
Van Bergen Kolpa wins selection to design the Boulevard development along the Nieuwe Waterweg of het Balkon van Maasluis commissioned by BPD Bouwfonds Property Development.
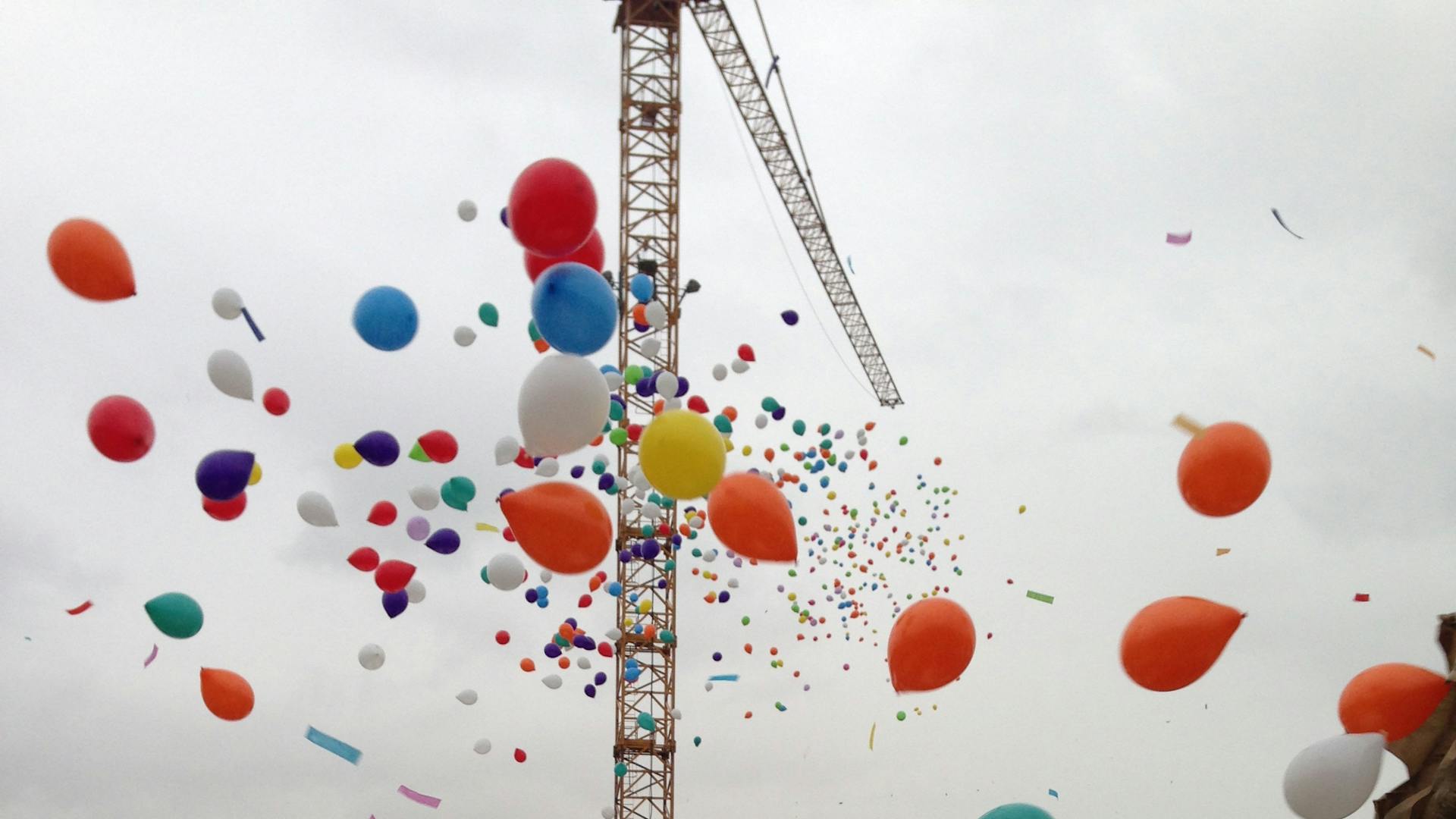
Festive start of the execution phase of Westpolder Centre. Expected delivery by the end of 2015.
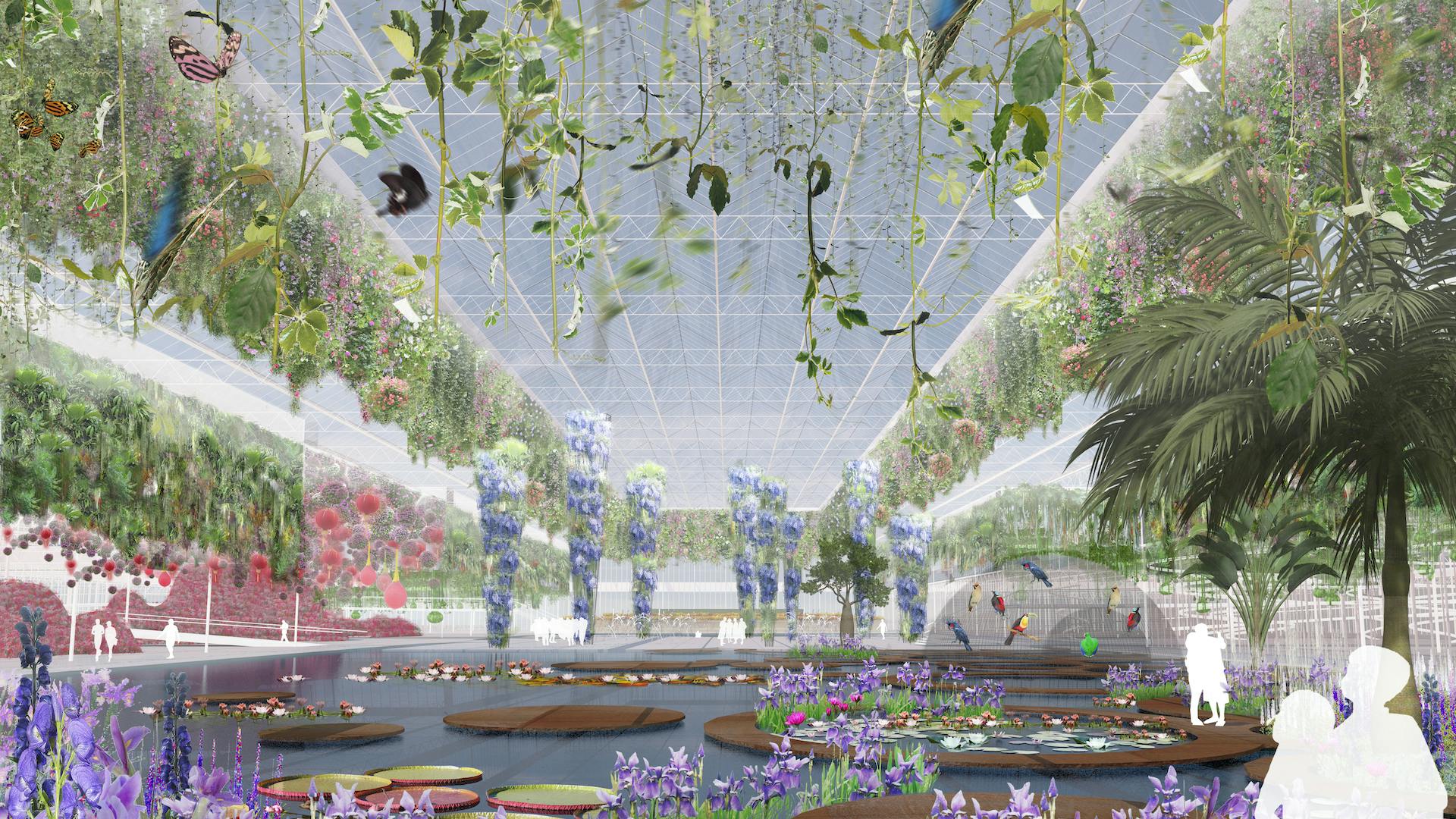
Van Bergen Kolpa with Wageningen UR and Loos van Vliet Landscape take part in the invited competition for the Agricultural Demonstration Center commissioned by Cofco Eco Valley, Beijing China.
van Bergen Kolpa signs Green deal Urban Agriculture withe the Ministry of Economics, Agricultre and innovation in cooperation with Priva, LEI Wageningen en De Volharding Breda.
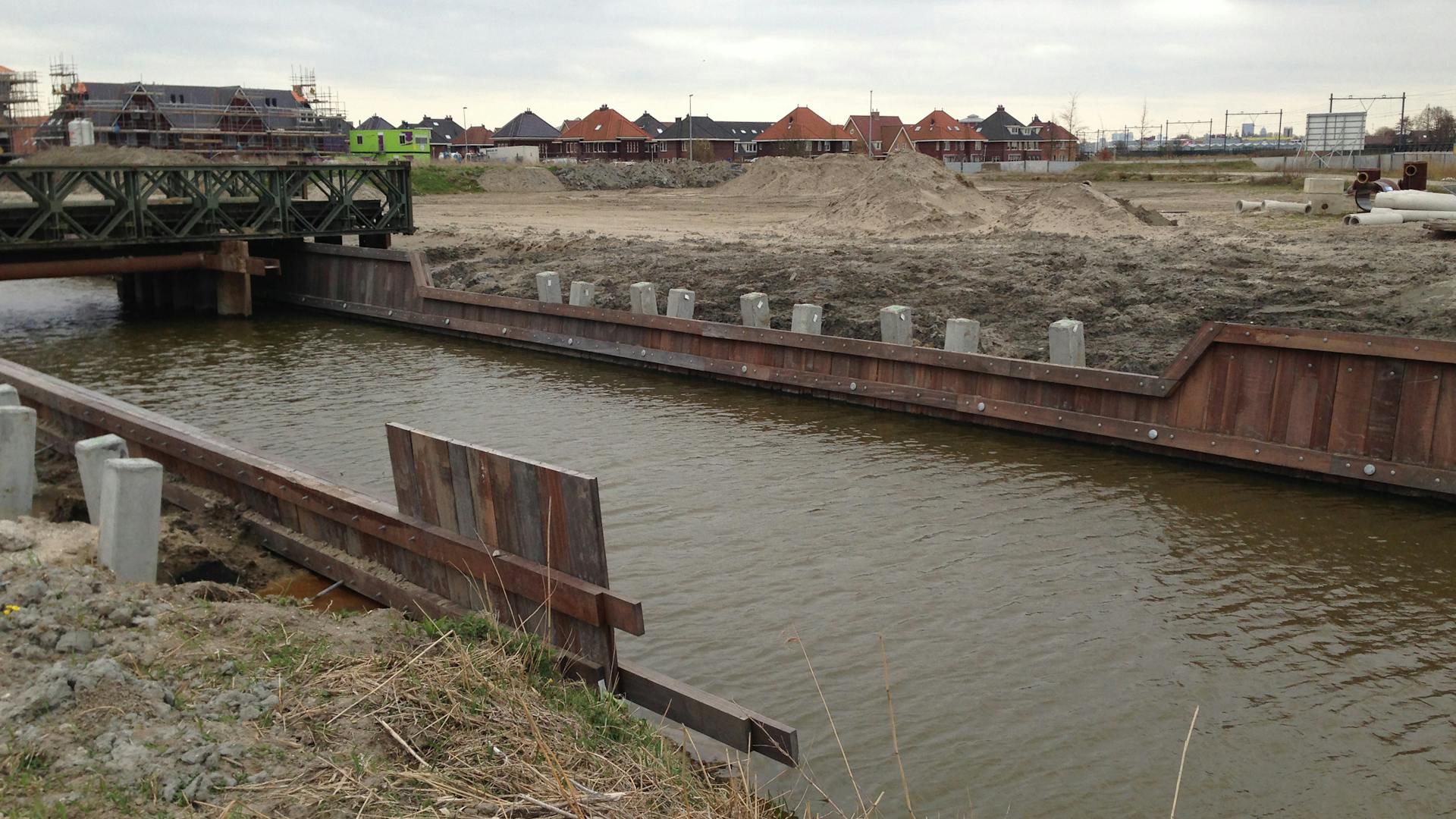
Van Bergen Kolpa commissioned by the Municipality of Lansingerland to design the bridge over the Zilvergracht of Westpolder Centrum.
The Nabuurschappen and Tuinkamers Hoogvliet are delivered and officially opened with a neighbourhood festivity.
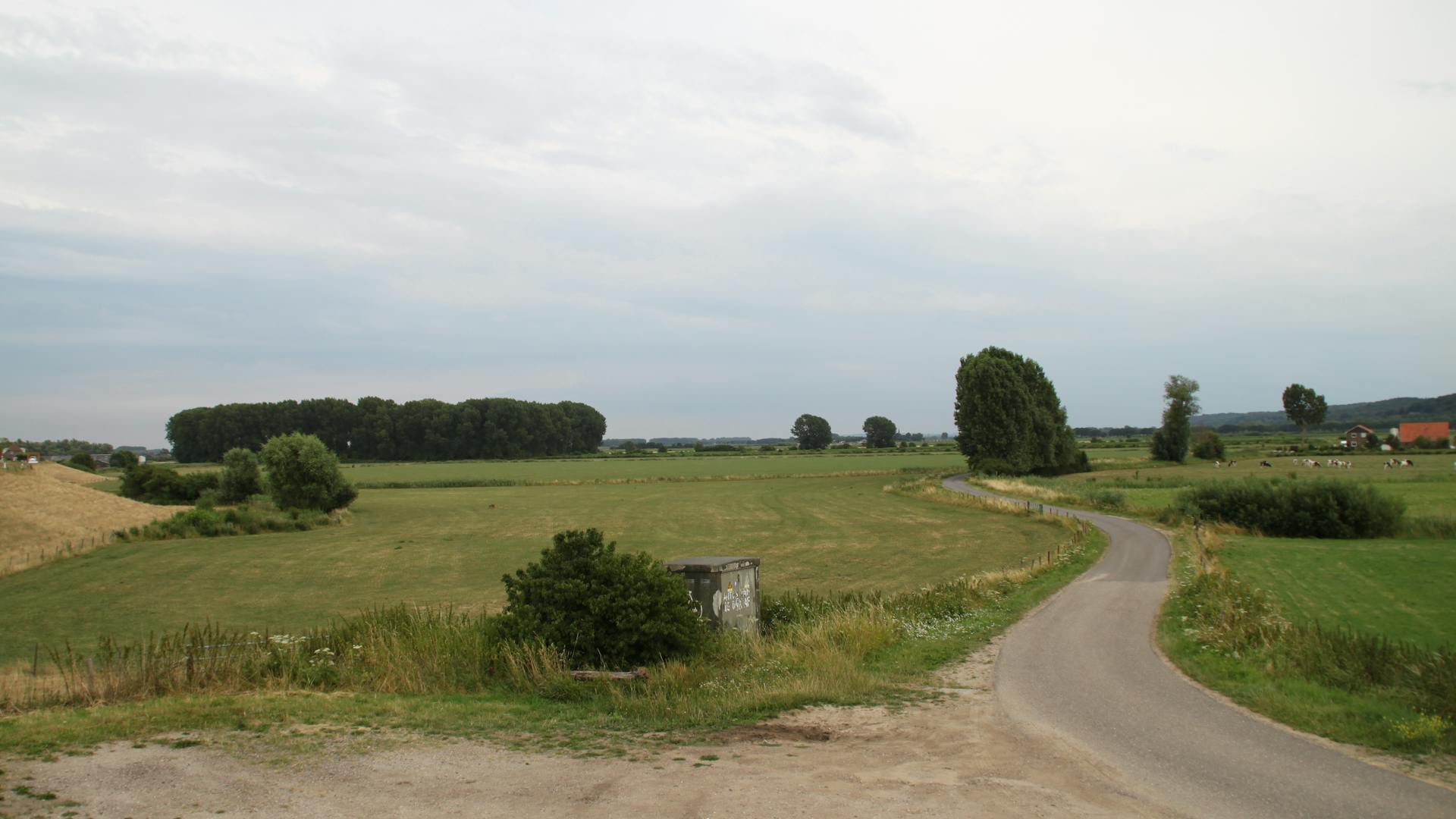
Van Bergen Kolpa commissioned by the cooperative farmers association Oregional to design a Landscape Supermarket in the Ooijpolder near Nijmegen.
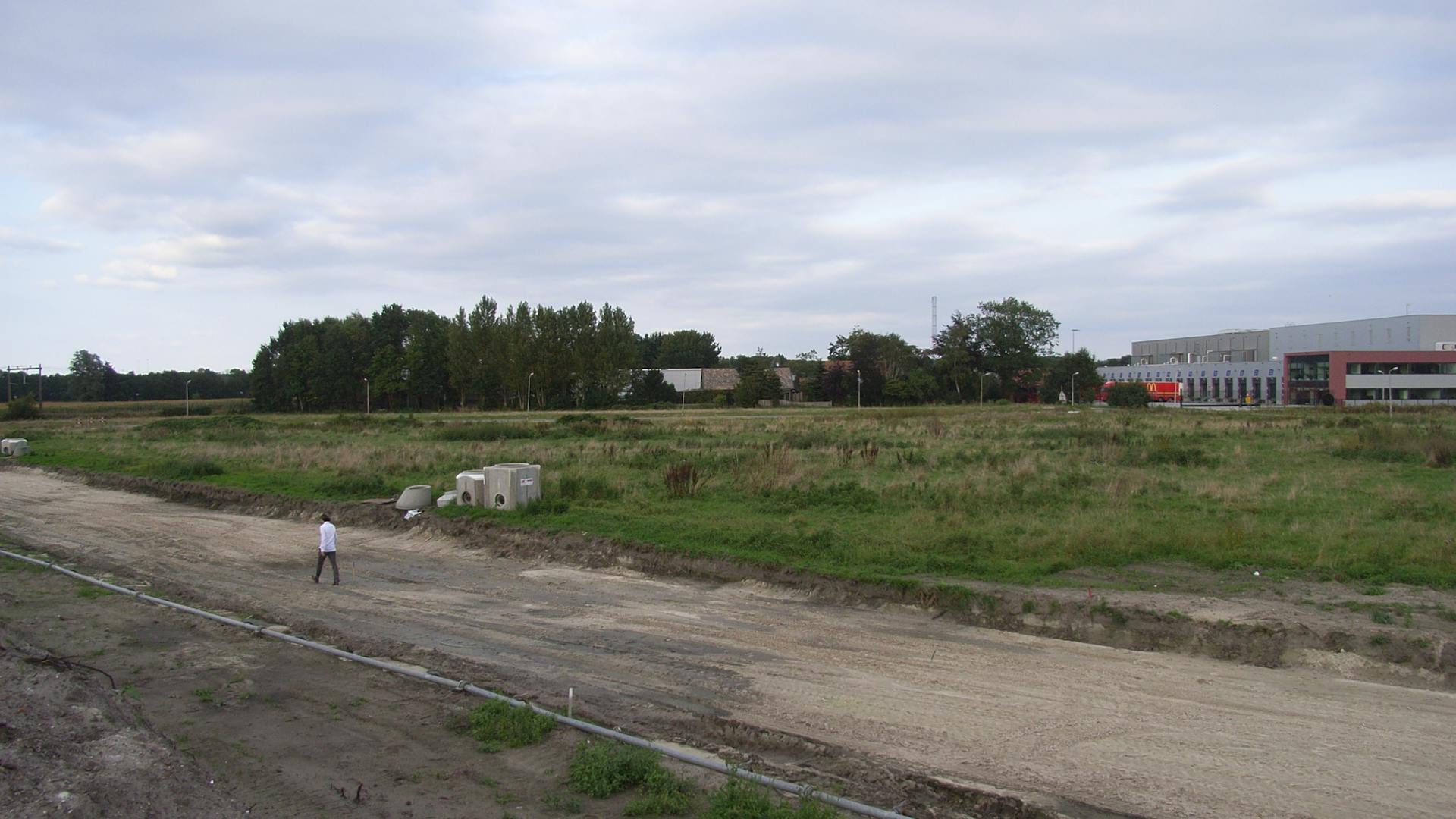
Van Bergen Kolpa commissioned by Schipper Bosch to design the sustainable business estate de Wieken in Amersfoort
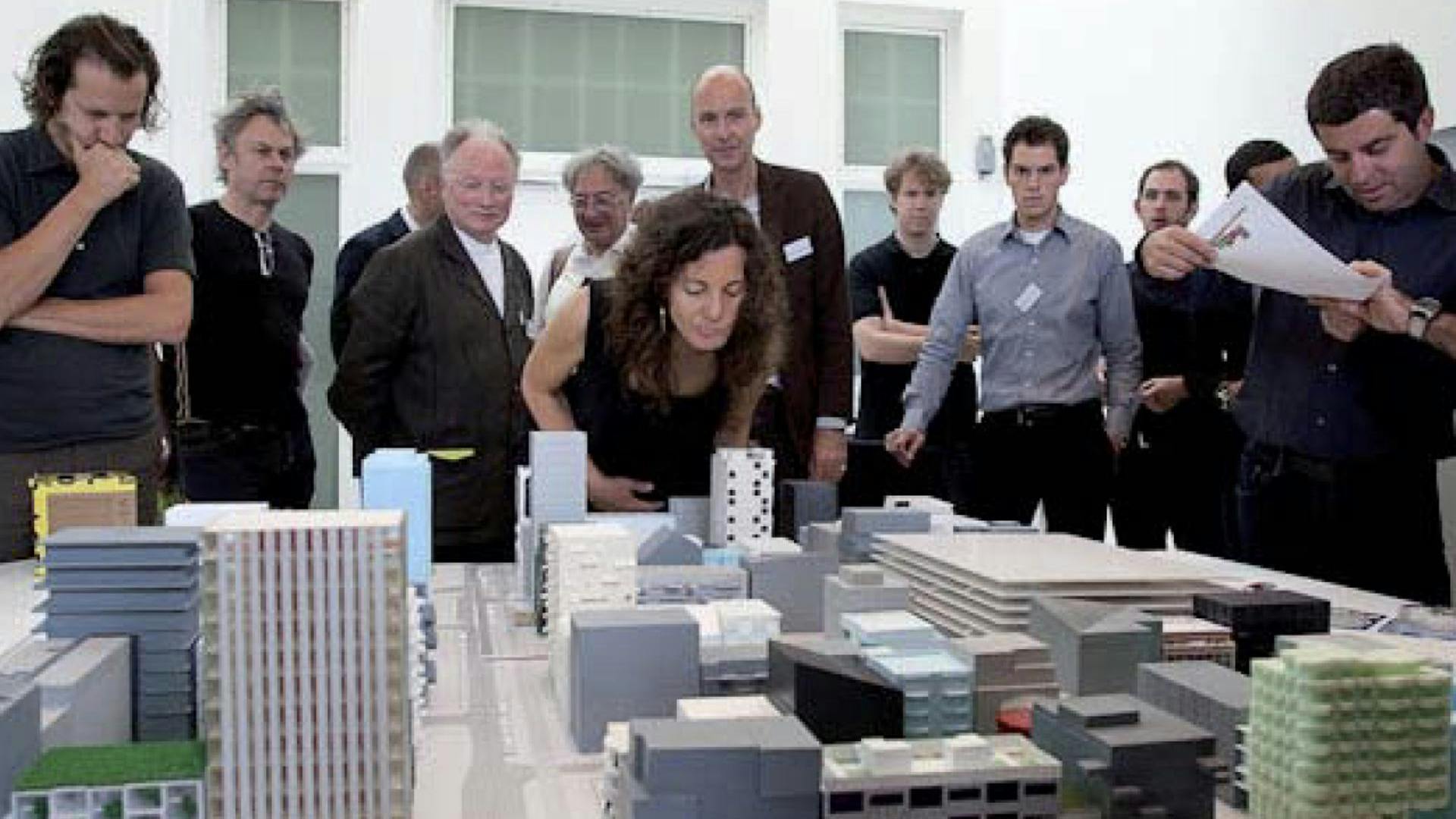
Together with 24 international firms, van Bergen Kolpa presents their design for the Olympic Quarter in Almere. The apartment building within the urban plan of MVRDV commissioned by Stadgenoot.
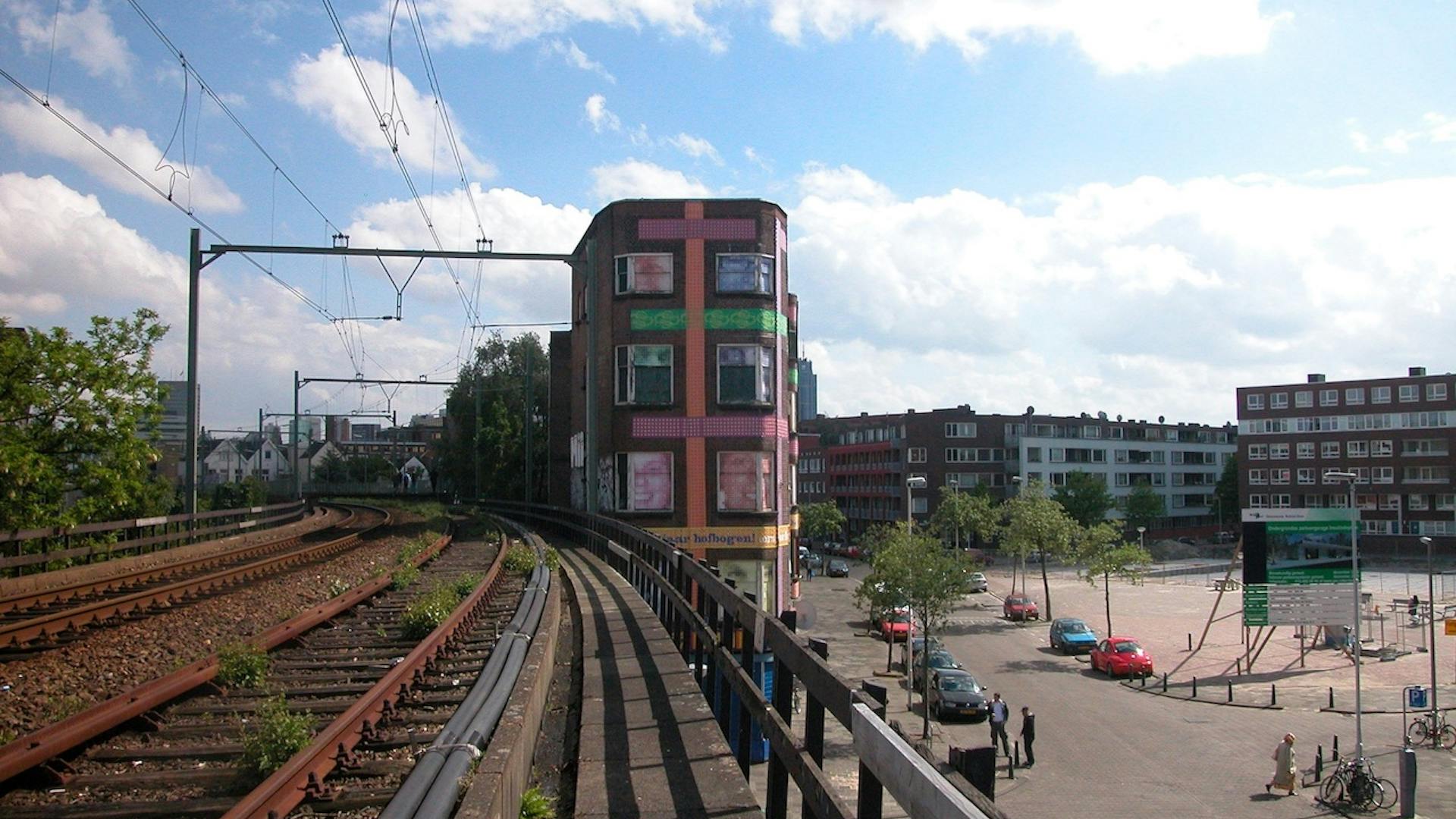
Van Bergen Kolpa appointed as urban planner for the Bergwegkwartier Rotterdam commissioned by Vestia Rotterdam.
van Bergen Kolpa designs for the manifestation Foodprint a Landscape Supermarket commissioned by Stroom Den Haag.
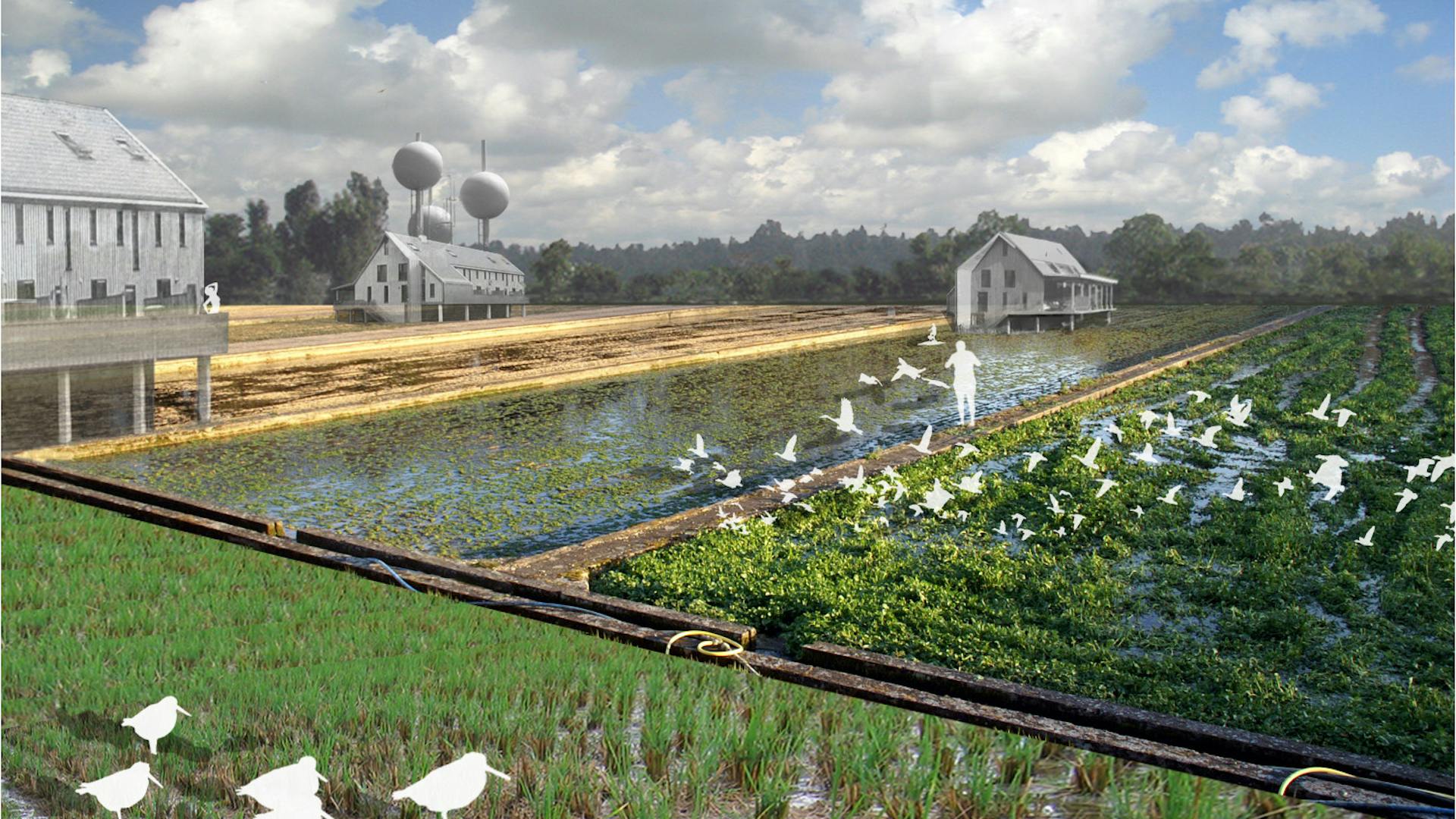
Van Bergen Kolpa presents 'Water Hectare City'; a development strategy for 'Building with Water' commissioned by the Gouds Regionaal Architectuur Platform.
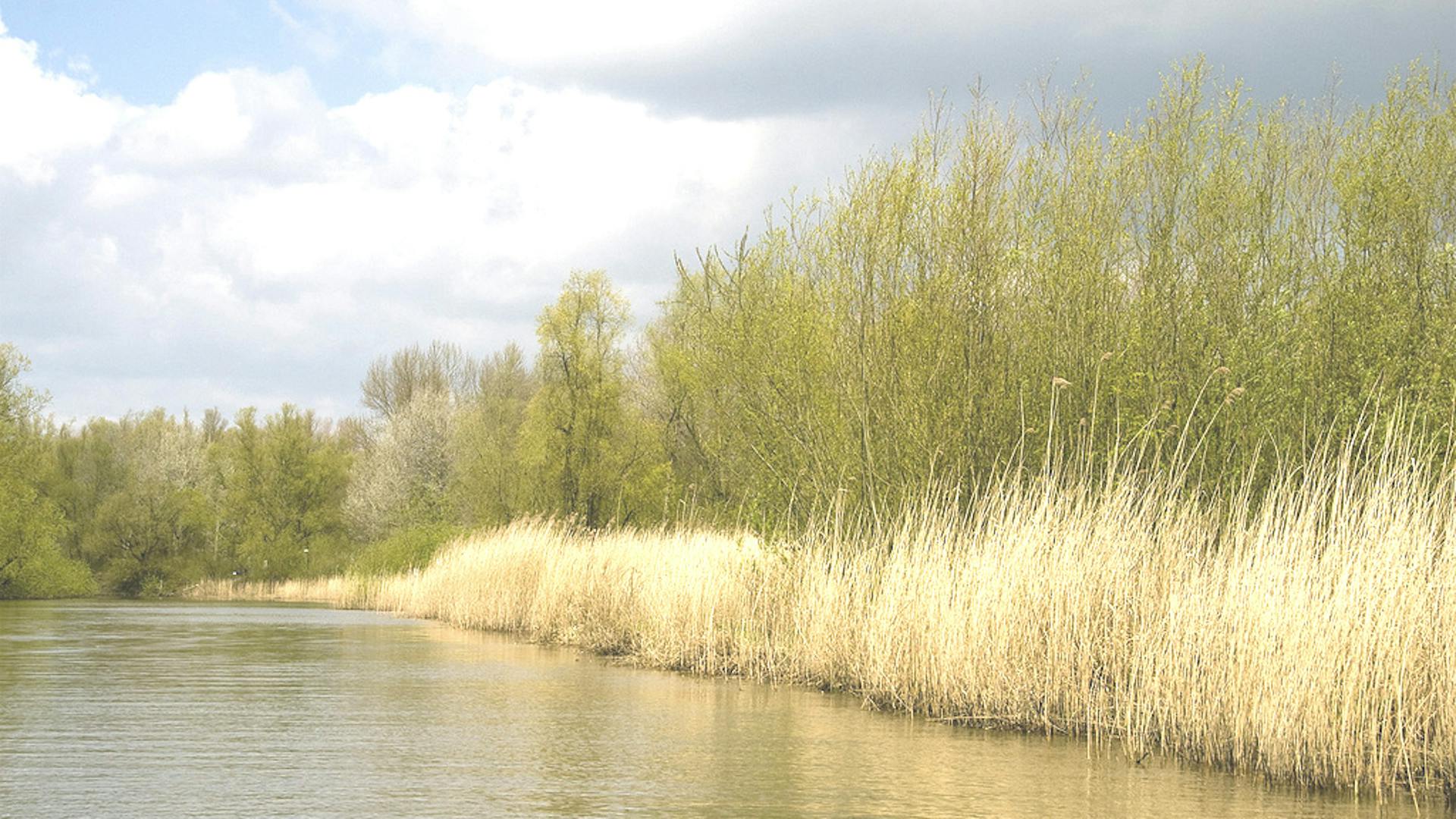
Van Bergen Kolpa commissioned in cooperation with BVR Advisors to develop the Masterplan Rode Waterparel for the development of 1300 private dwellings in the water Polder landscape of the Zuidplas Polder.
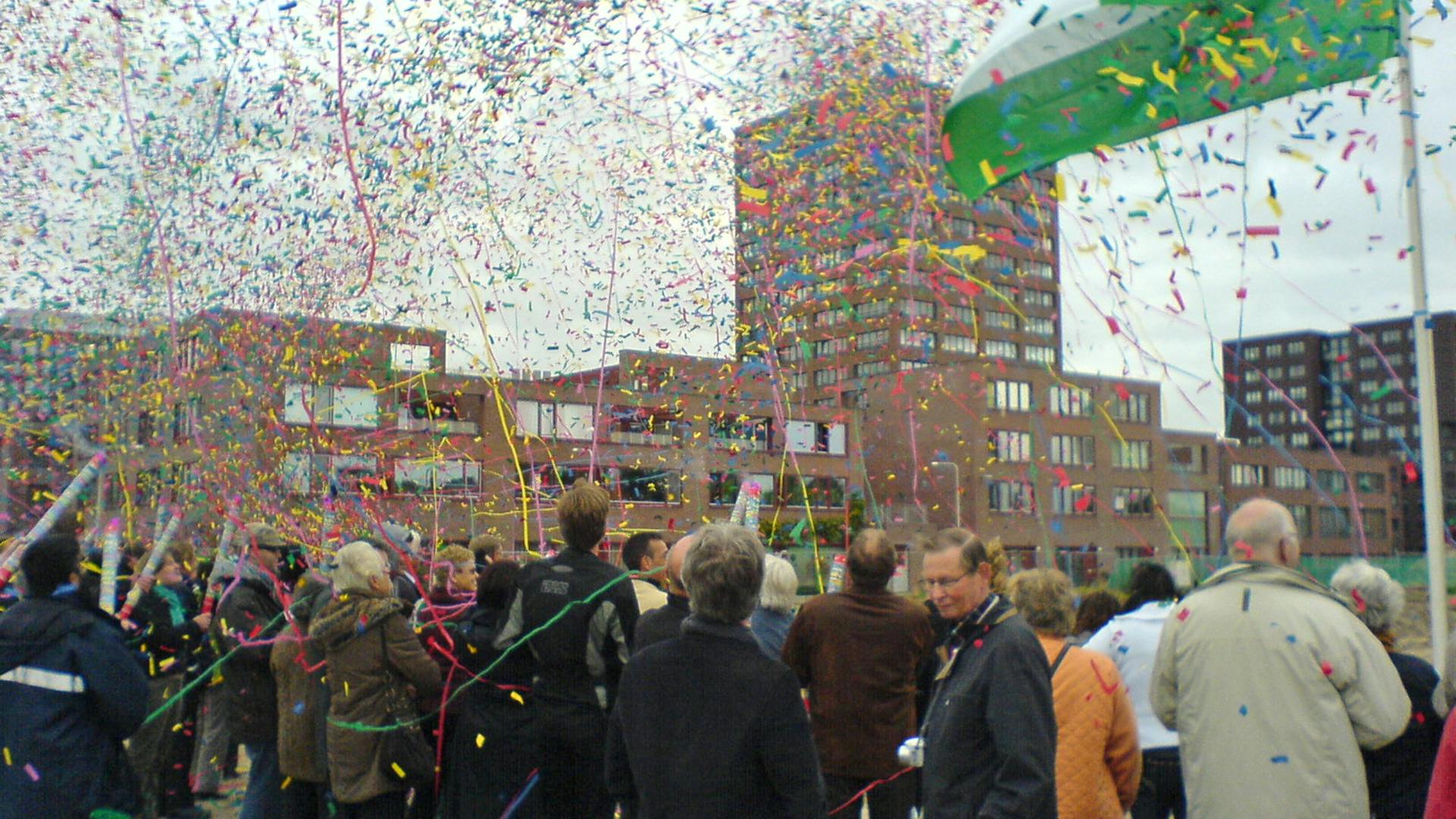
Festive start of the execution phase of the apartment block 11 ‘Mercurius’ on the Müllerpier in Rotterdam.
Festive start of the execution phase of Nabuurschap Hoogvliet within the Co-Housing project.
van Bergen Kolpa Architects commissioned to design the new housing facilities for a young and eldery community in the Co-housing project Hoogvliet.
Van Bergen Kolpa Architects wins the invited competition for centre development of the new town of Westpolder.