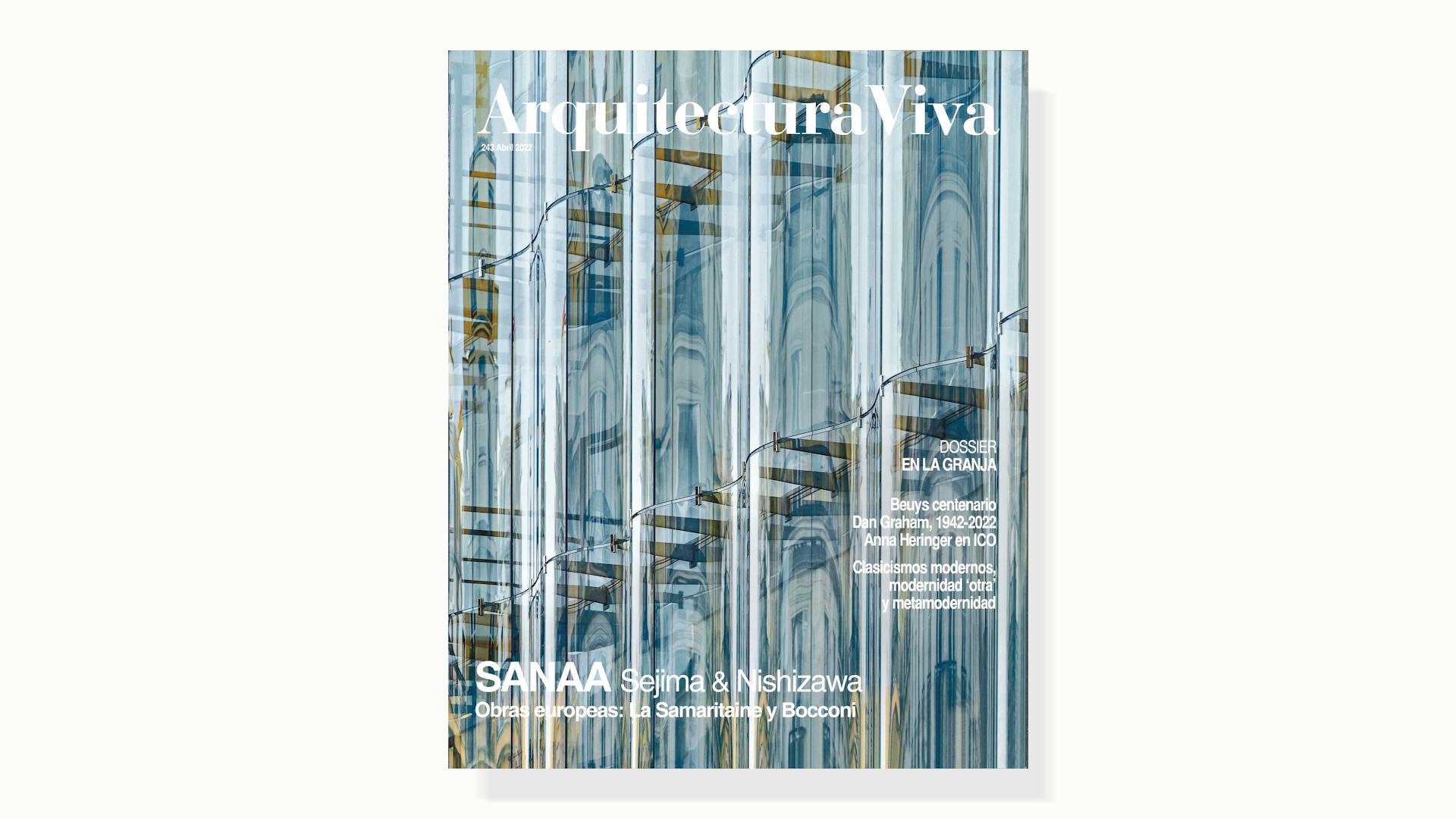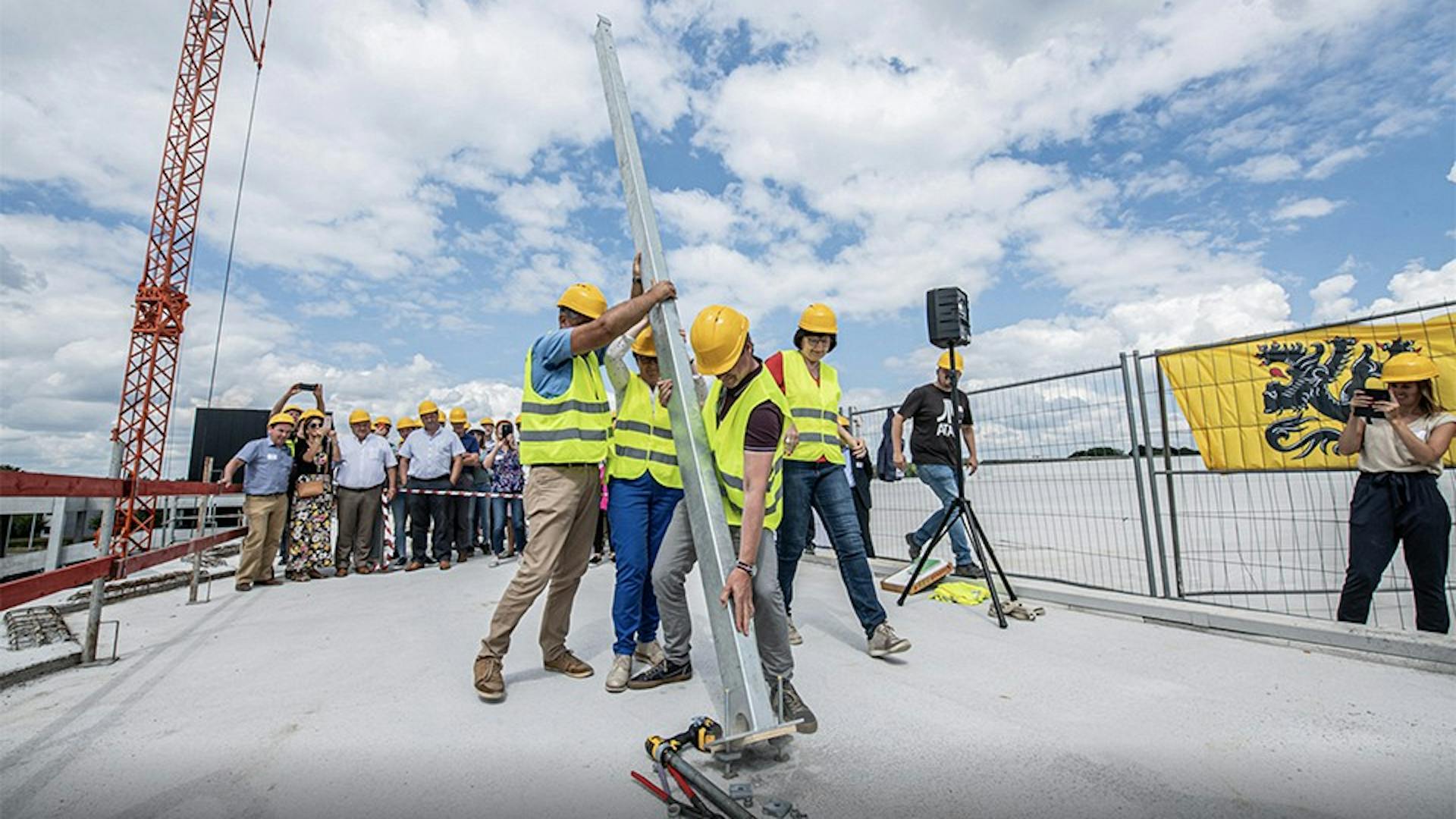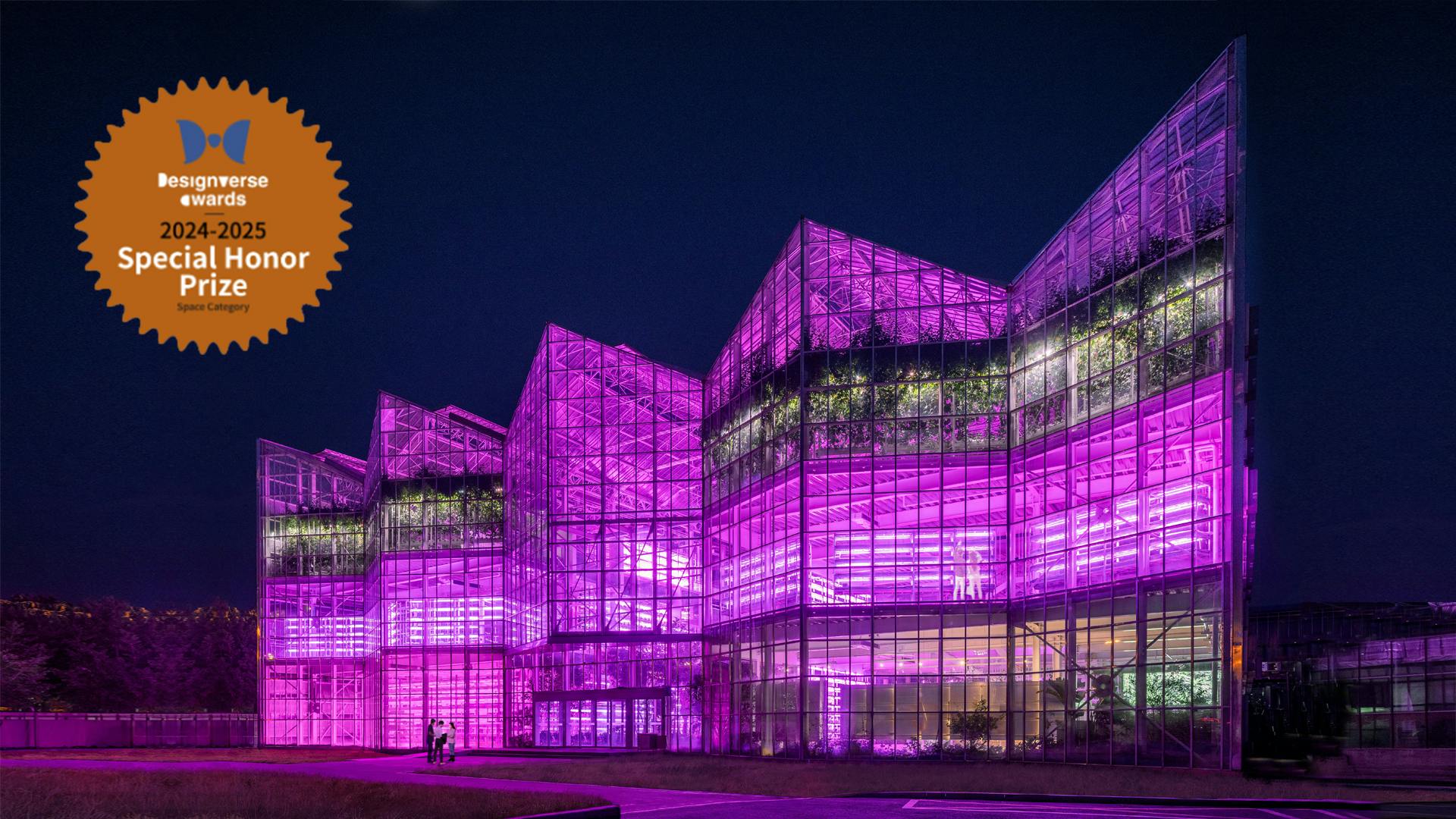
Vertical Farm Beijing wins Designverse Awards 2024-2025 Special Honor Prize.
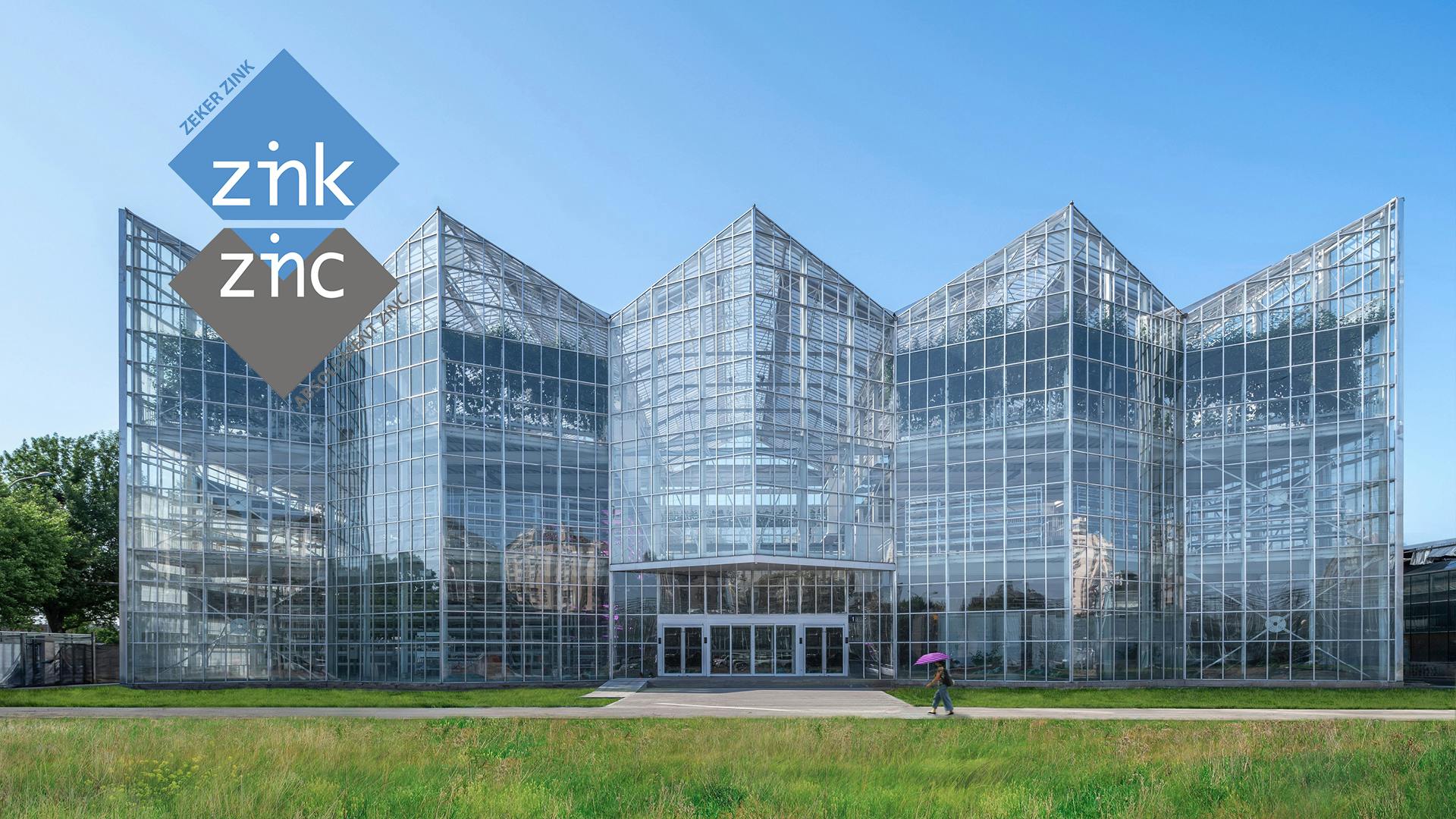
Vertical Farm Beijing is nominated for ZinkInfo Galvanizing Awards 2025.
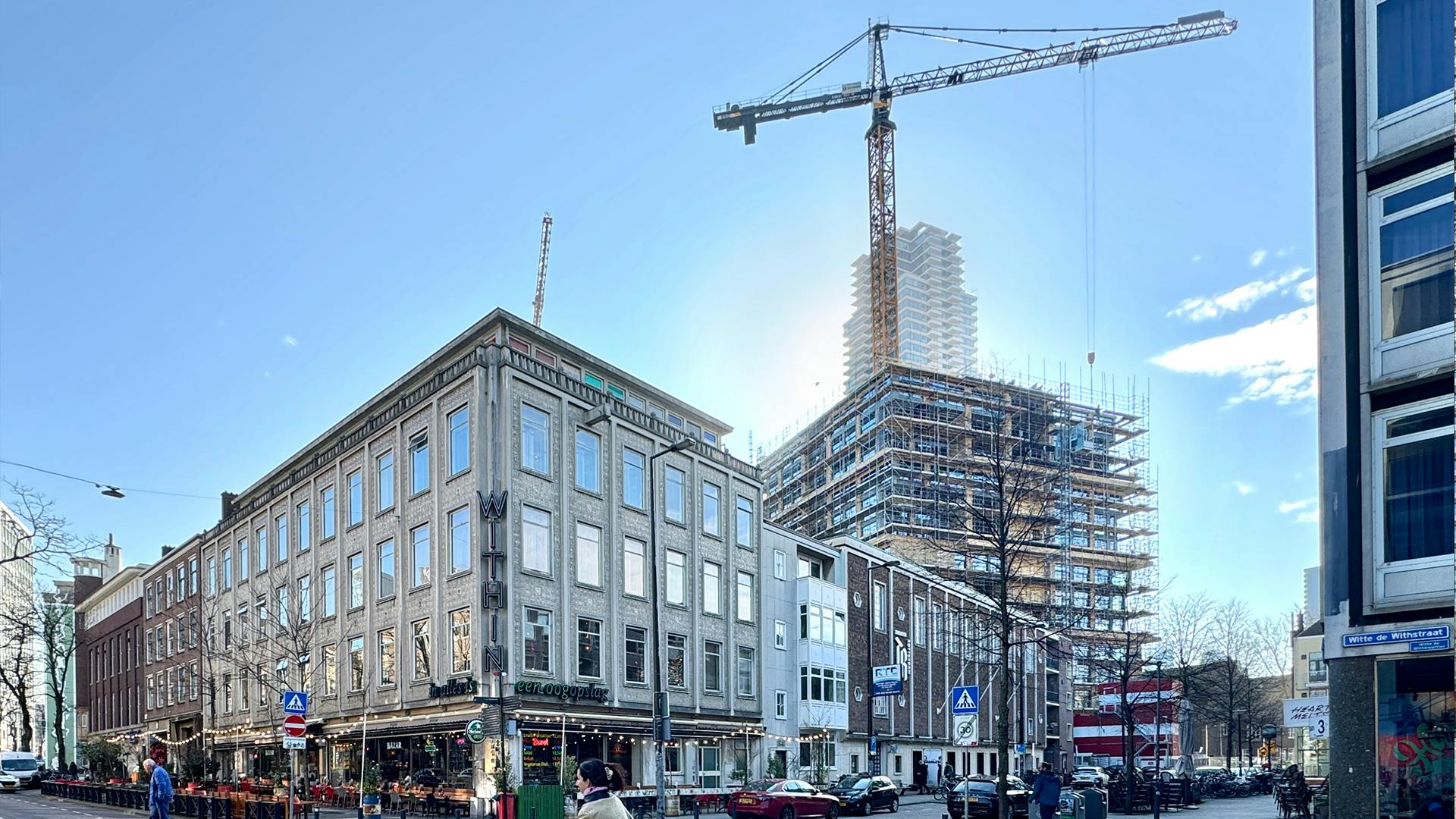
Midpoint of residential tower De Maasbode Rotterdam reached!
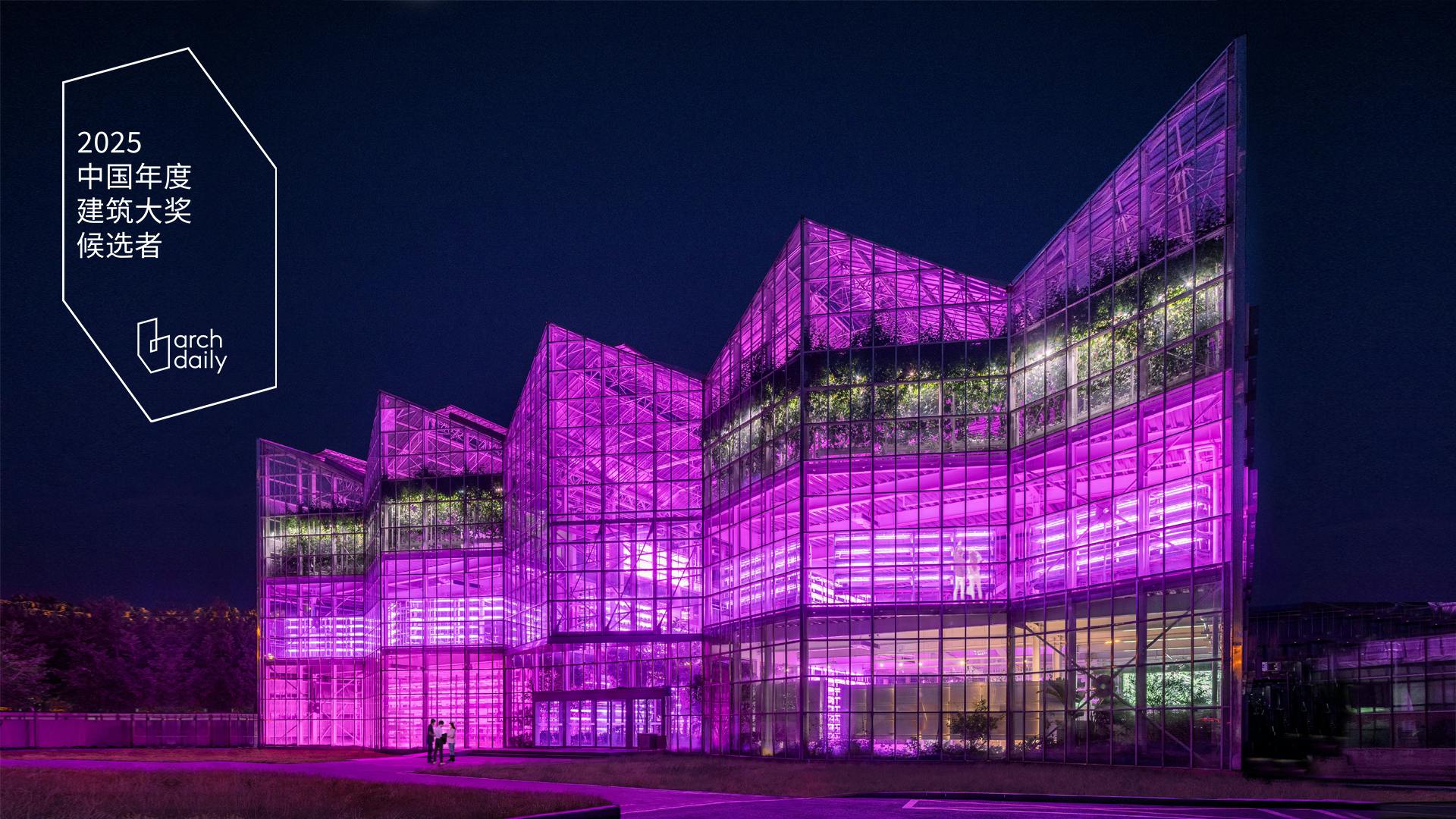
Vertical Farm Beijing has been nominated for the ArchDaily China 2025 Building of the Year Awards.
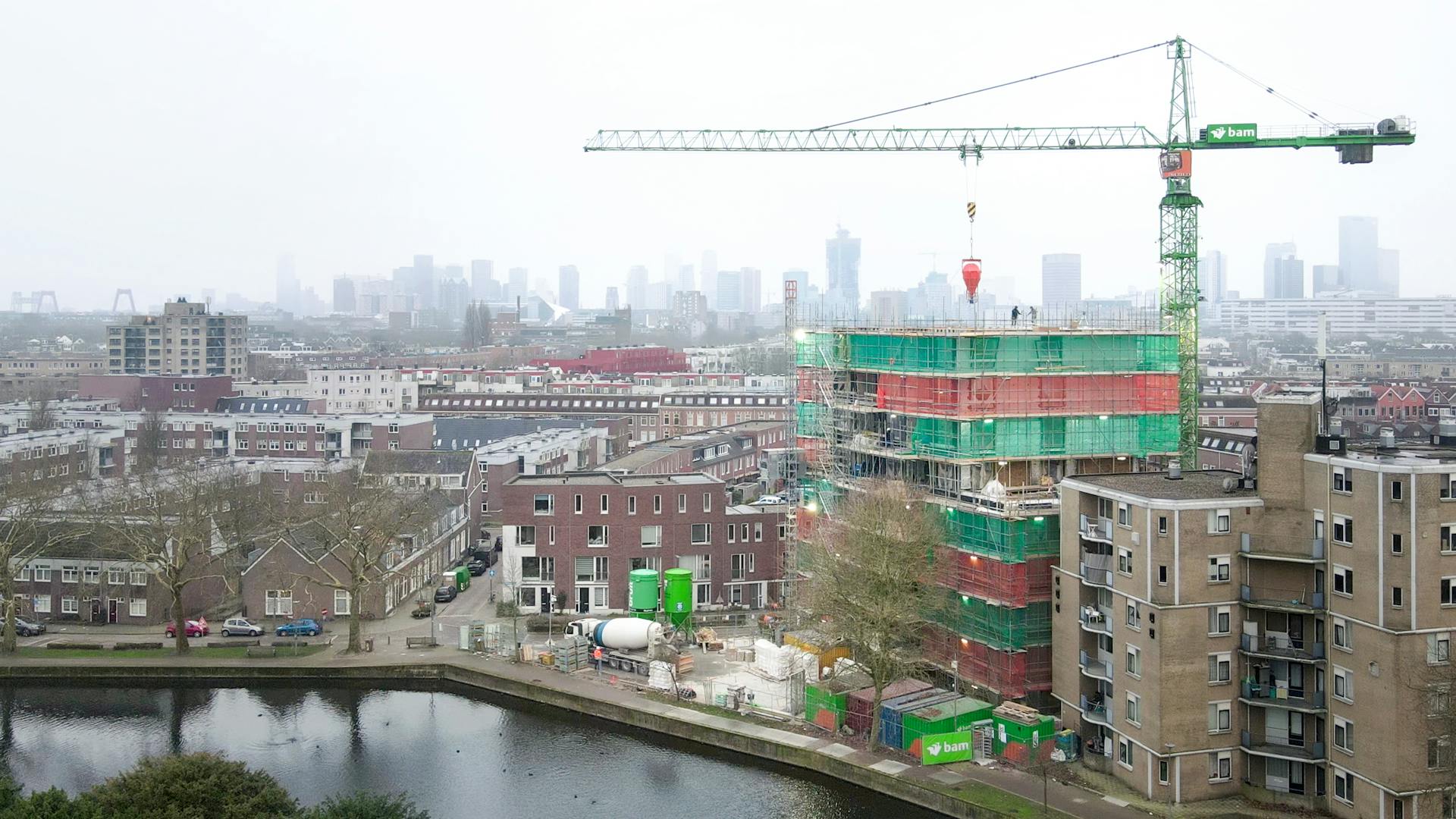
The construction of residential building De Hartenrust Rotterdam has reached the highest point.
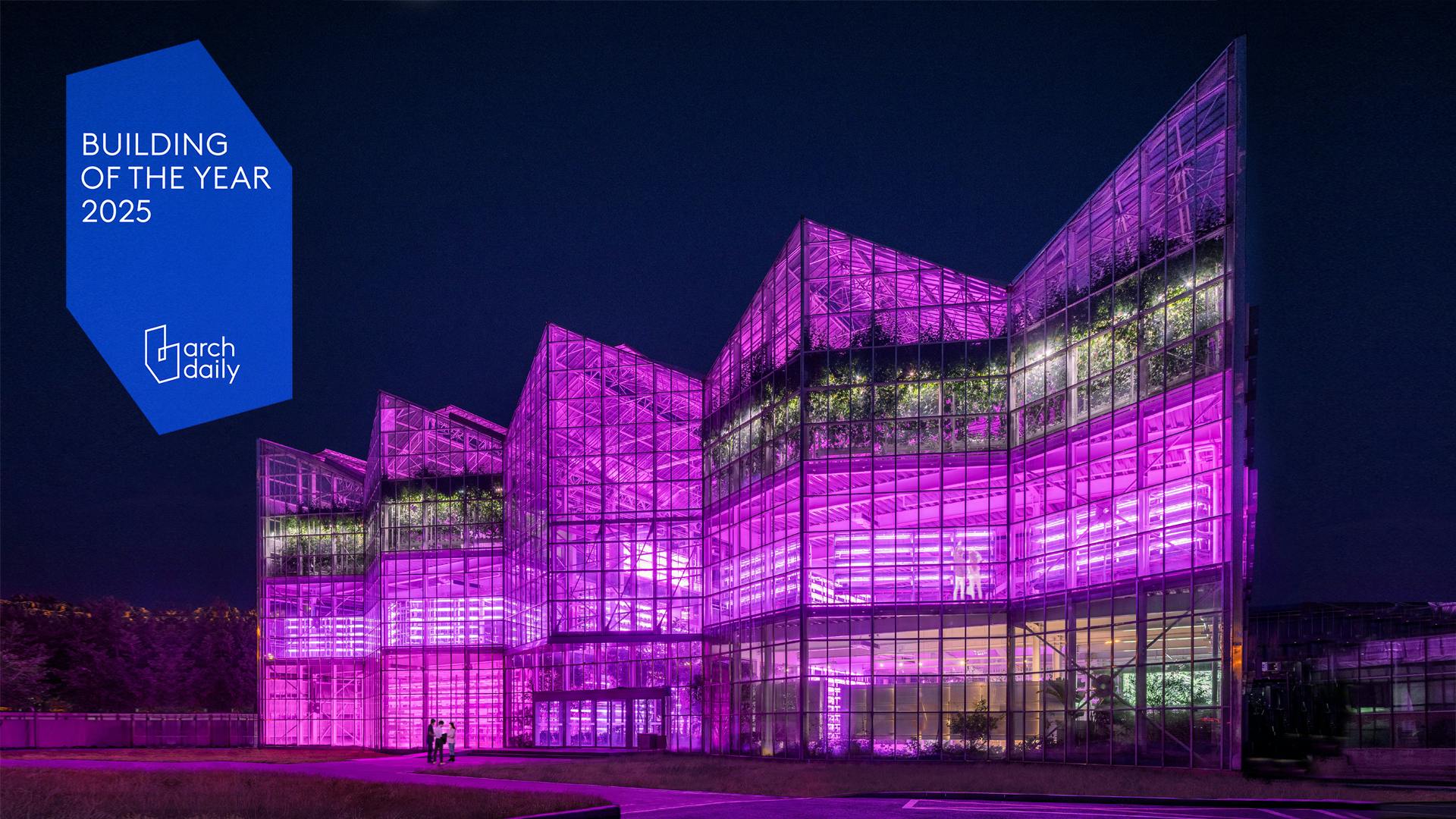
Vertical Farm Beijing is nominated for ArchDaily 2025 Building of the Year Awards. Please cast your vote here!
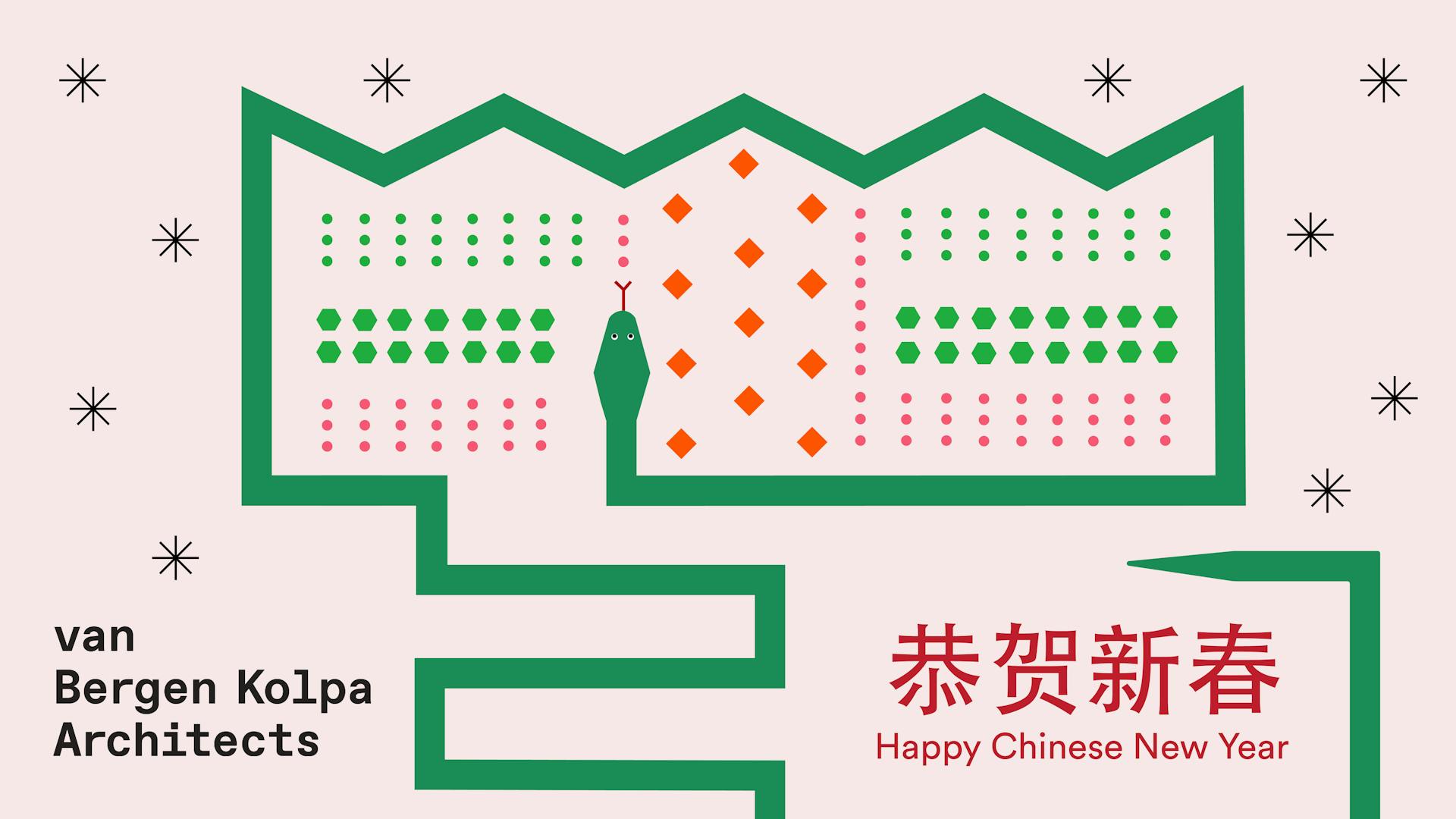
Happy Year of the Snake!
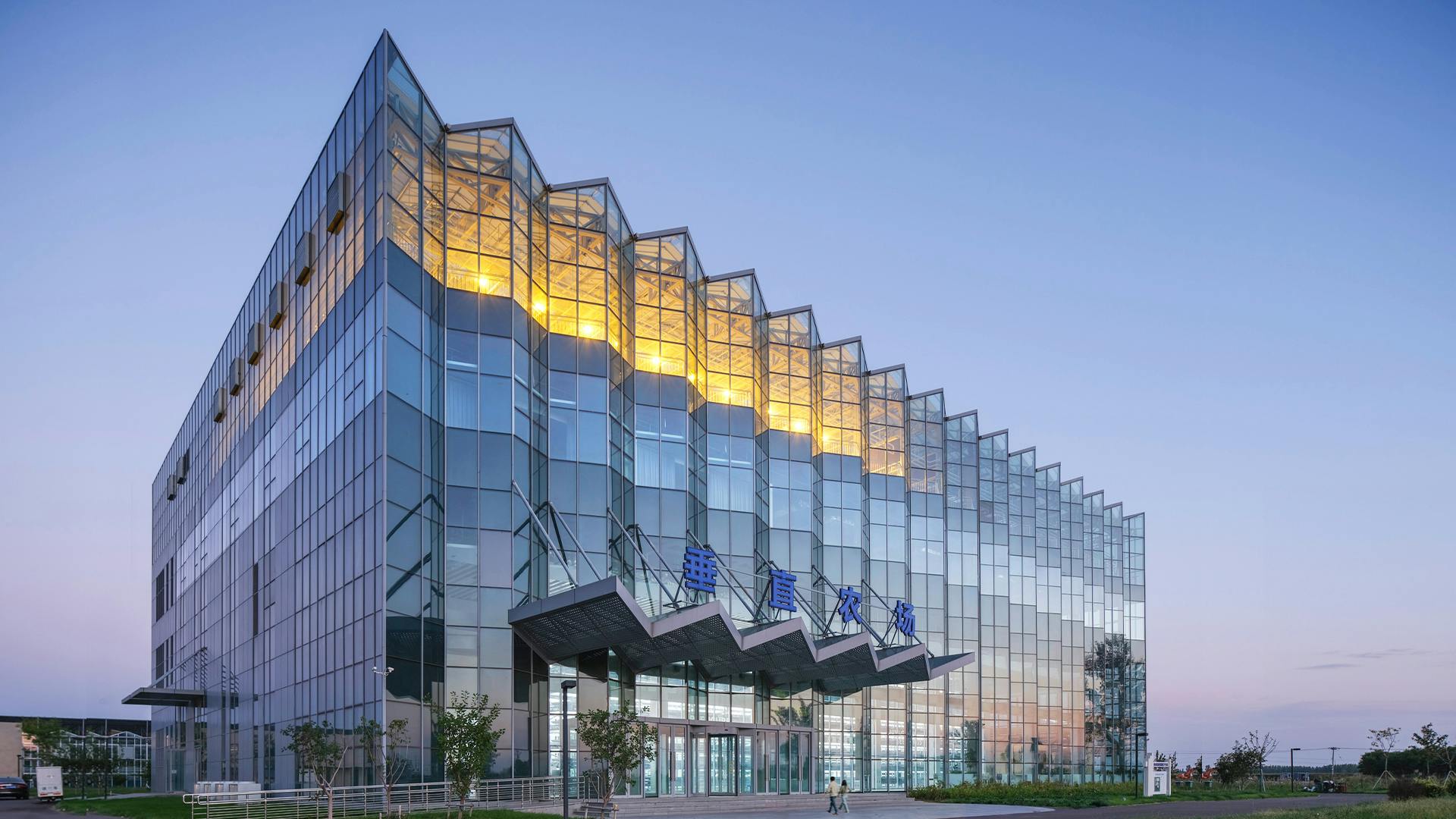
Nine construction sites and more in 2025! Read our kick off 2025 newsletter here>
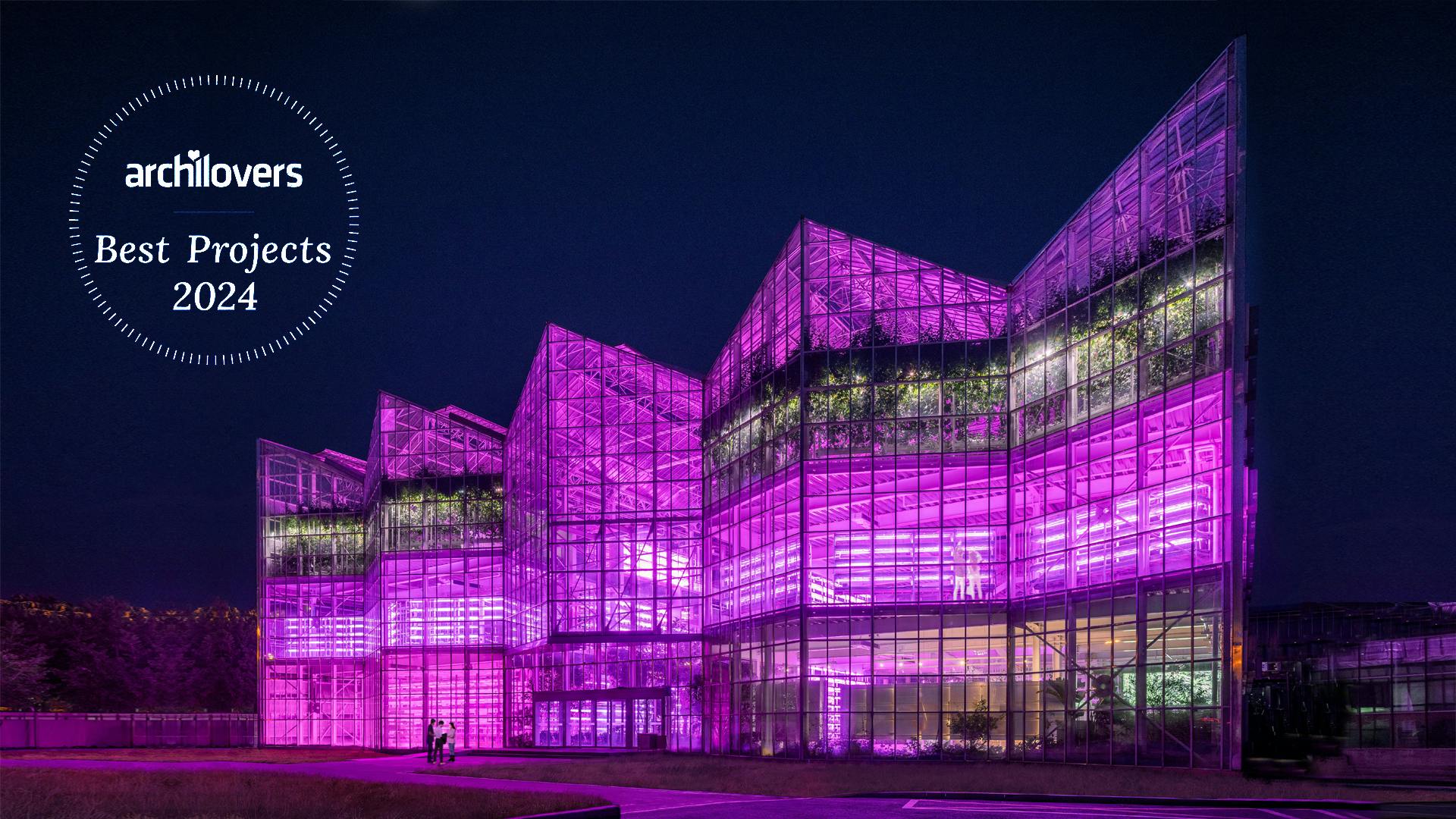
Vertical Farm Beijing is selected as Best on Archilovers 2024 for its outstanding aesthetics, creativity and functionality.
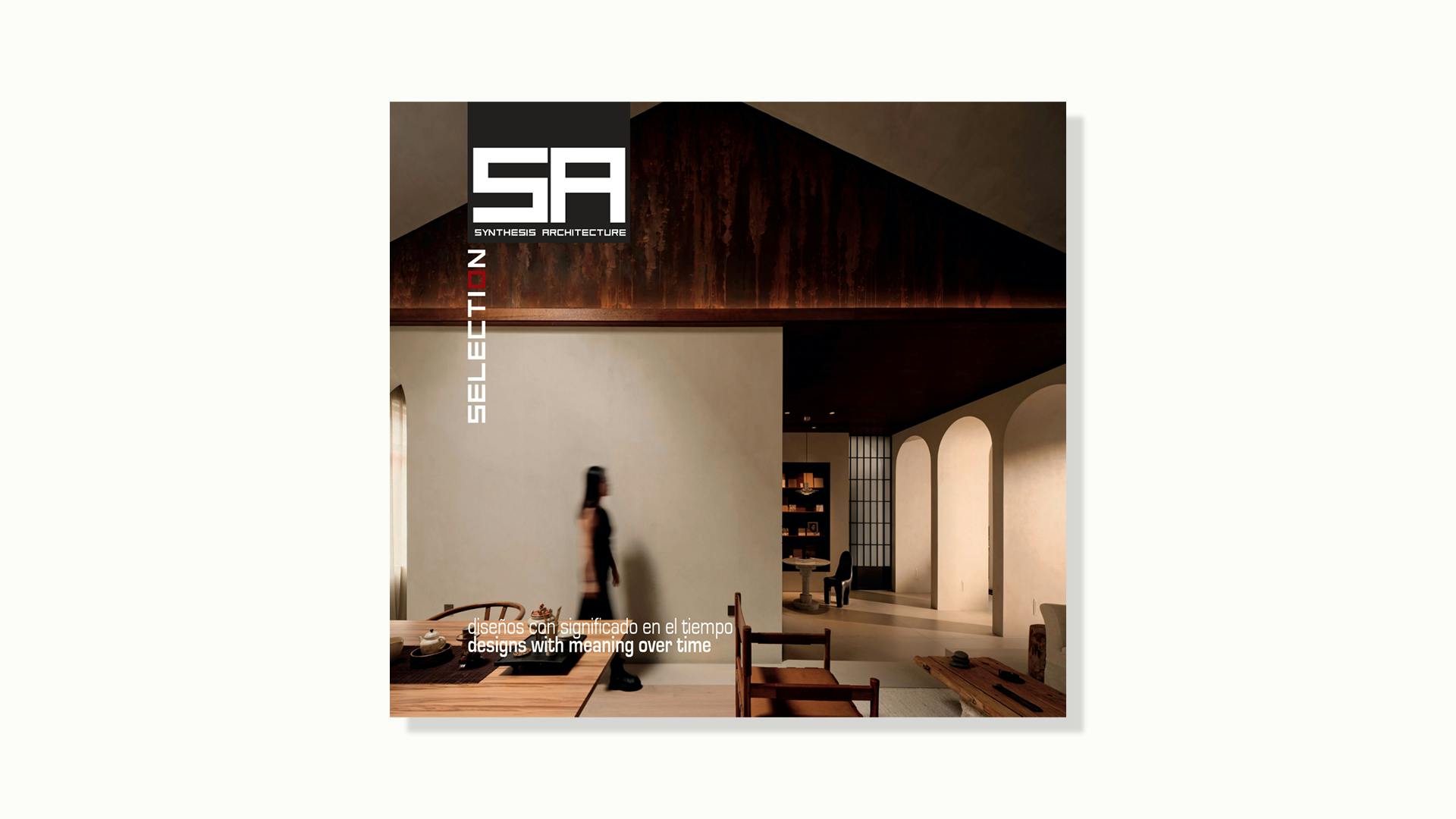
Vertical Farm Beijing is published in SINTESIS ARQUITECTURA 069 issue.
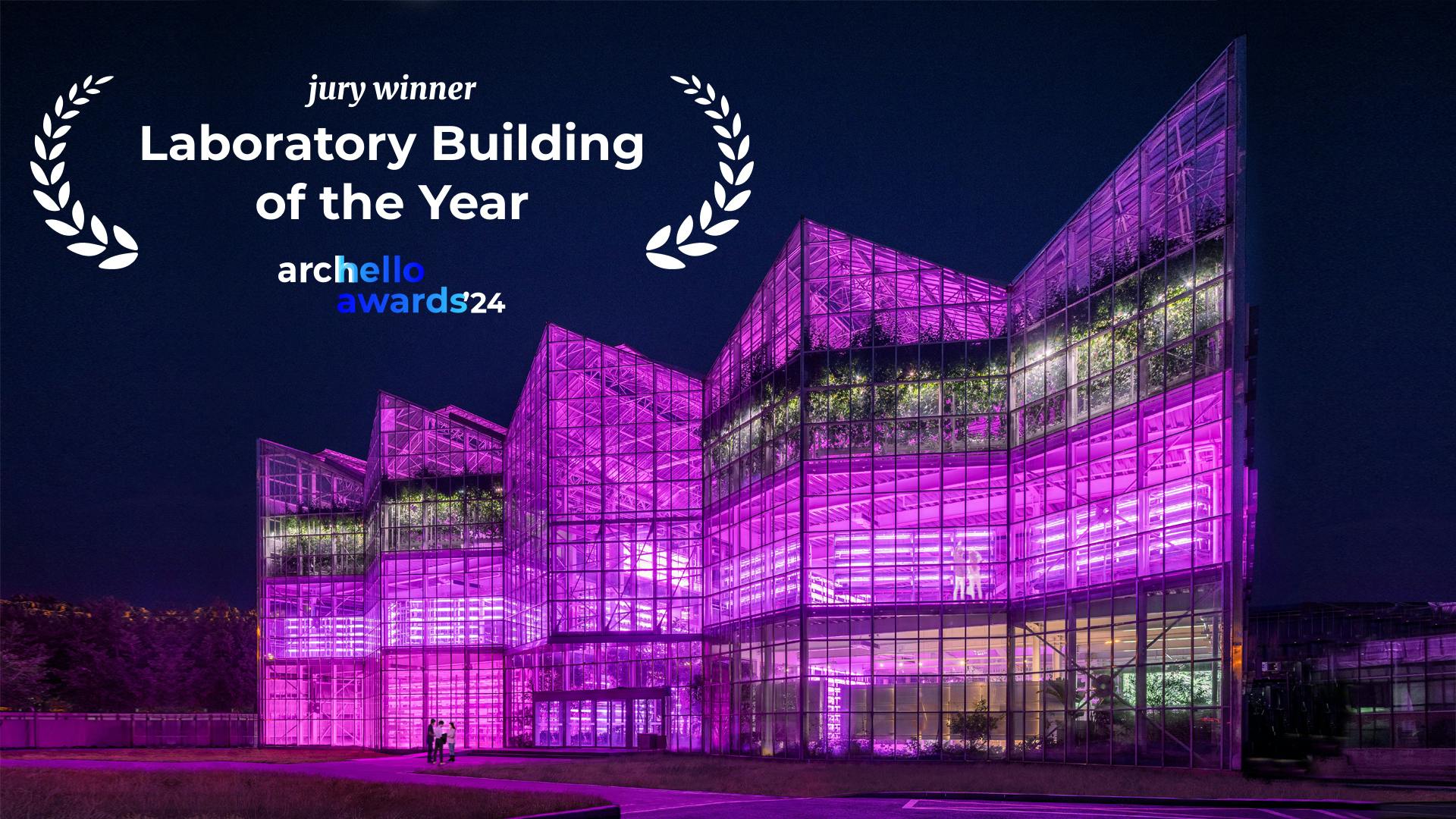
Vertical Farm Beijing has been recognized as the Jury Winner in the Archello Awards 2024 Laboratory Building of the Year category.
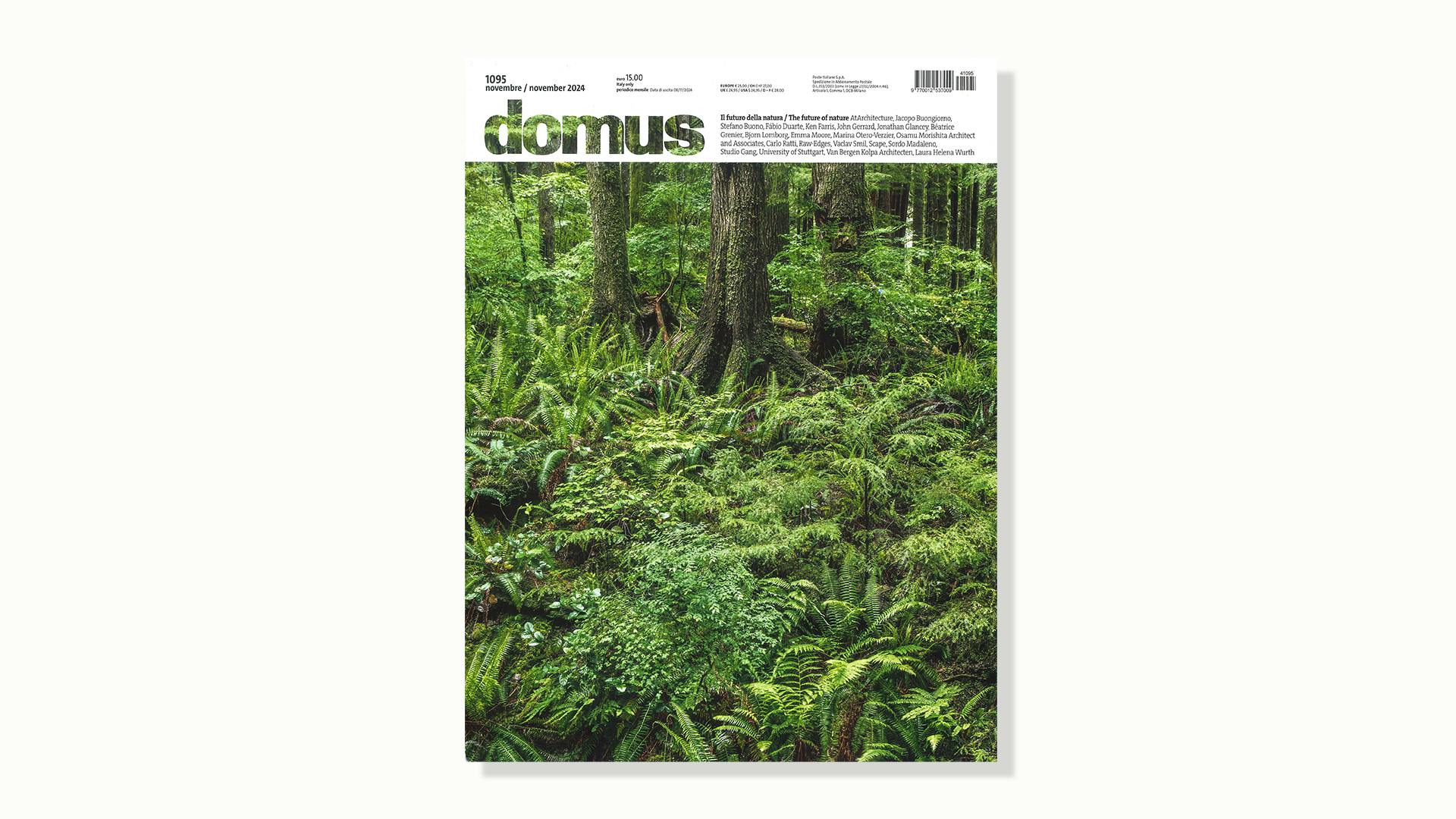
Vertical Farm Beijing is published in Domus 1095 issue selected by guest editor Norman Foster.
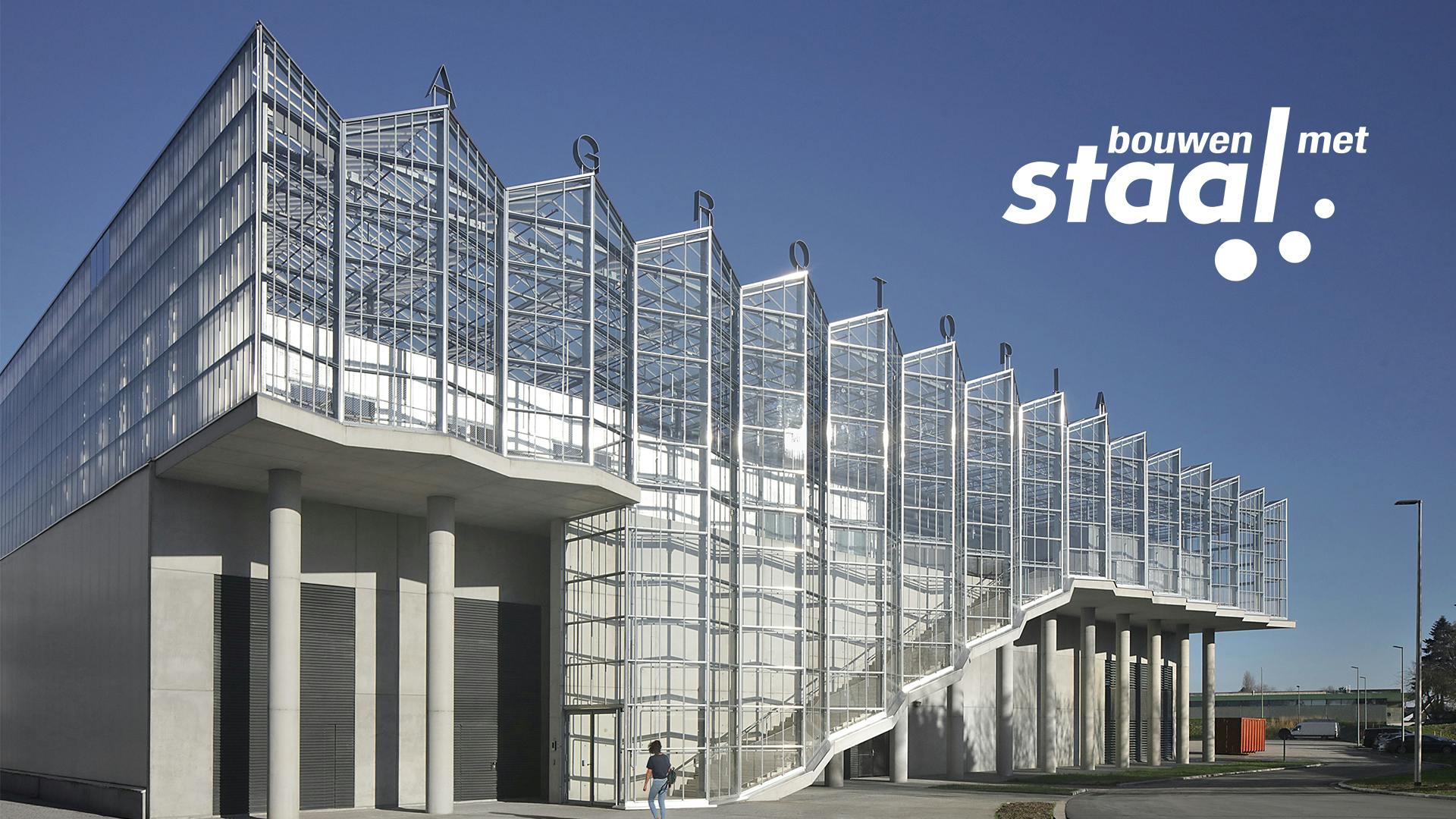
Agrotopia nominated for the National Steel Prize 2024 in the industrial construction category. You can join the winner announcement during the National Steel Construction day.
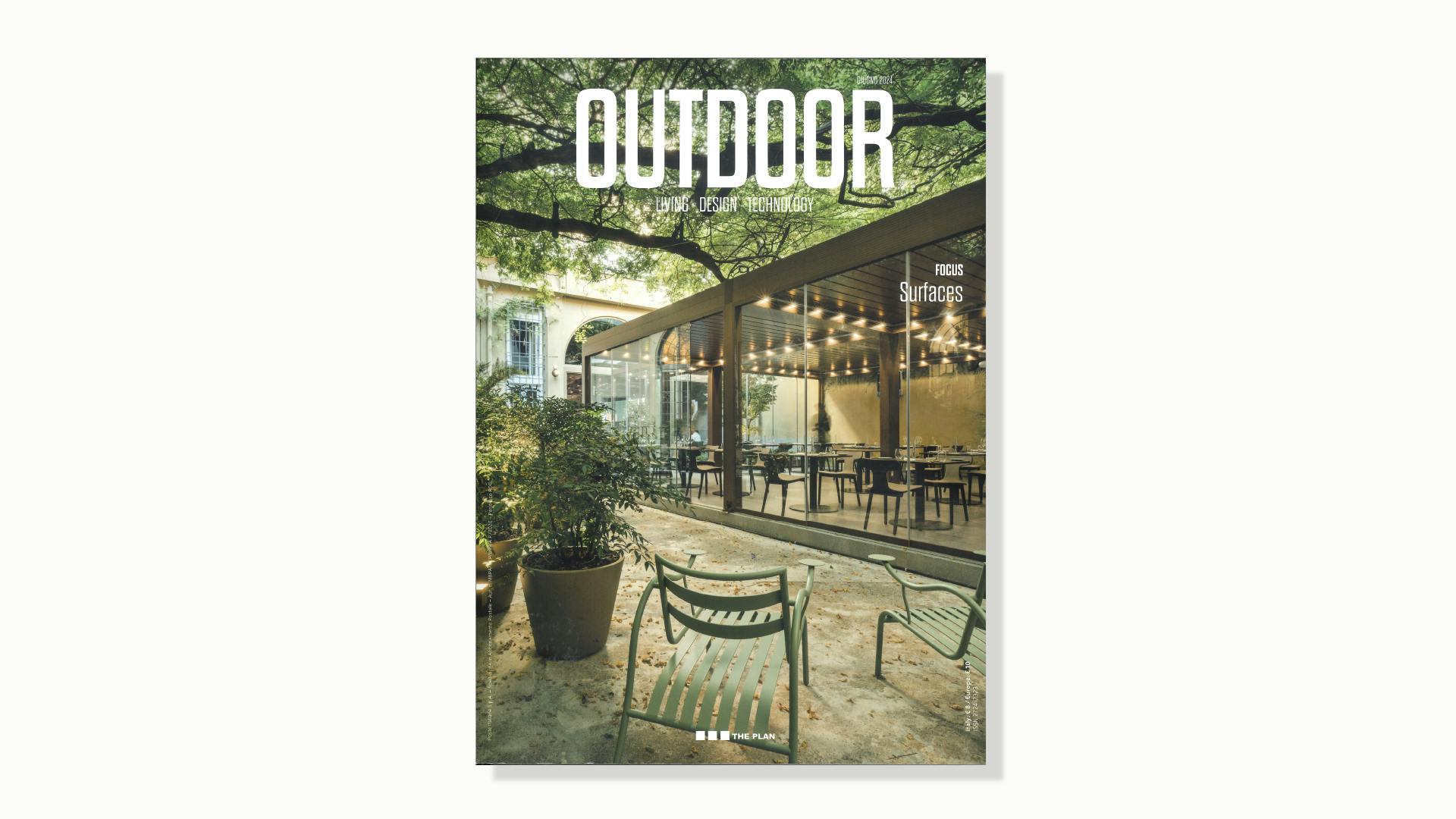
Vertical Farm Beijing is published in magazine THE PLAN: OUTDOOR.
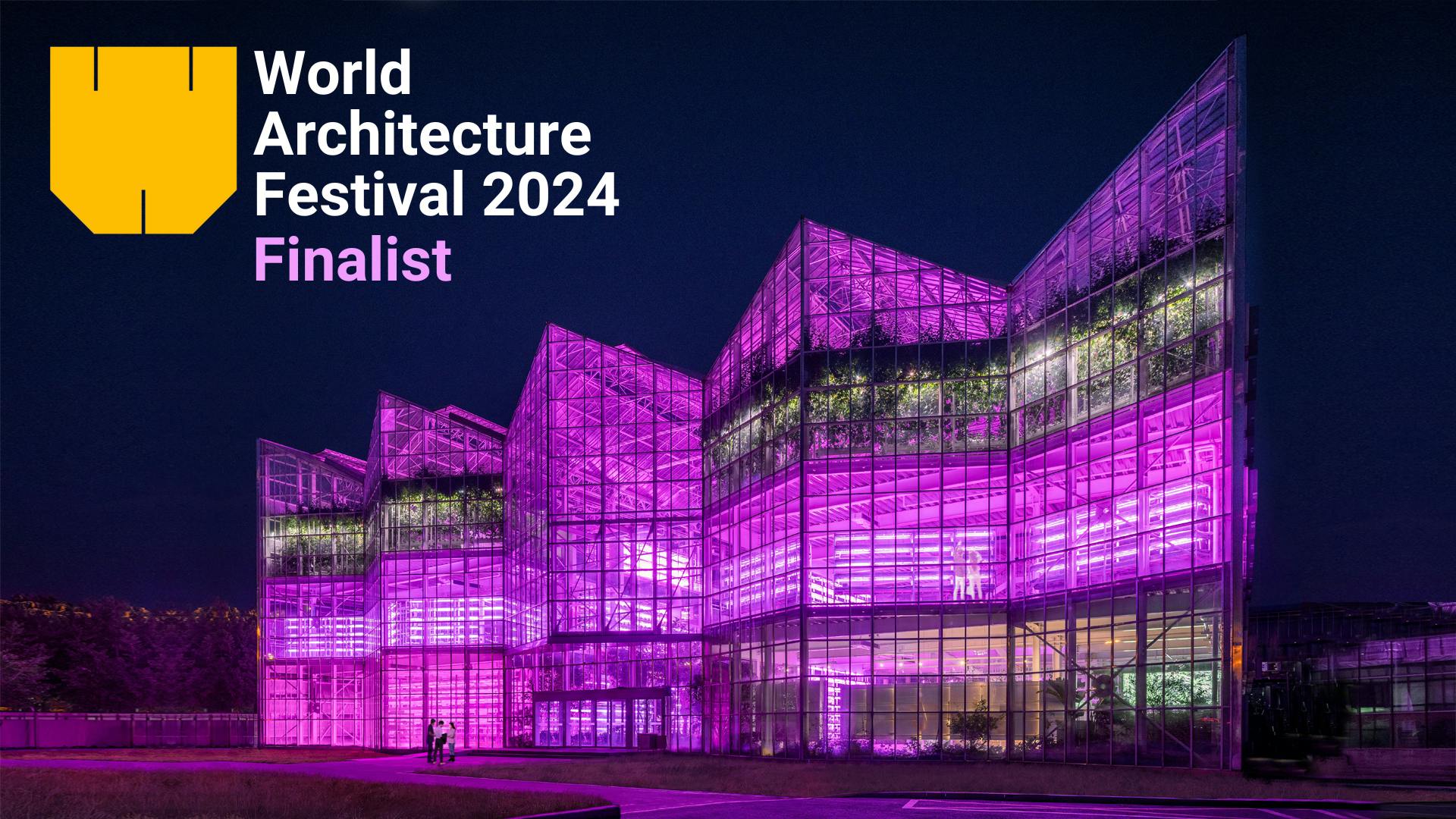
Vertical Farm Beijing, our first urban horticulture building in China, is finalist for the World Architecture Festival Awards 2024 in the category of Completed Buildings - Production, Energy and Logistics.
We will present Vertical Farm Beijing live for an international jury in Singapore during the World Architecture Festival from 6 November - 8 November 2024.
Read more about Vertical Farm Beijing >
Vertical farm Beijing is China's first innovation center for urban food production. With its faceted glass facades, monumental entrance hall and stacking of functions, Vertical Farm Beijing gives a striking, architectural appearance to horticulture within the city. With its reuse of water, passive heat gain and natural cooling, the building shows how food can be produced sustainably in the urban environment.
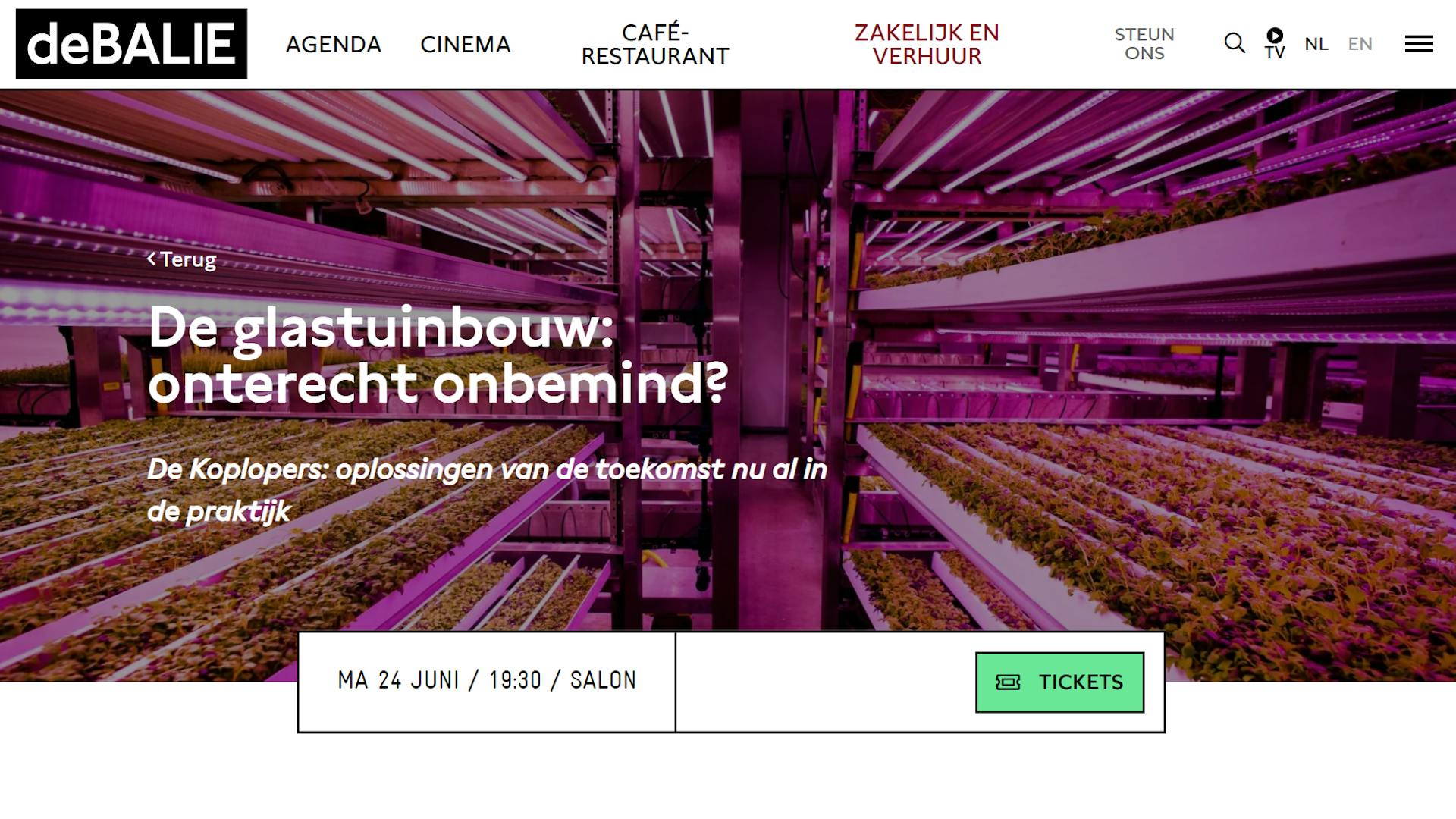
Van Bergen Kolpa presents and participates in debate on the future of Greenhouse Horticulture at de Balie Amsterdam moderated by Teun van de Keuken and Kees Foekema. Tickets and info>
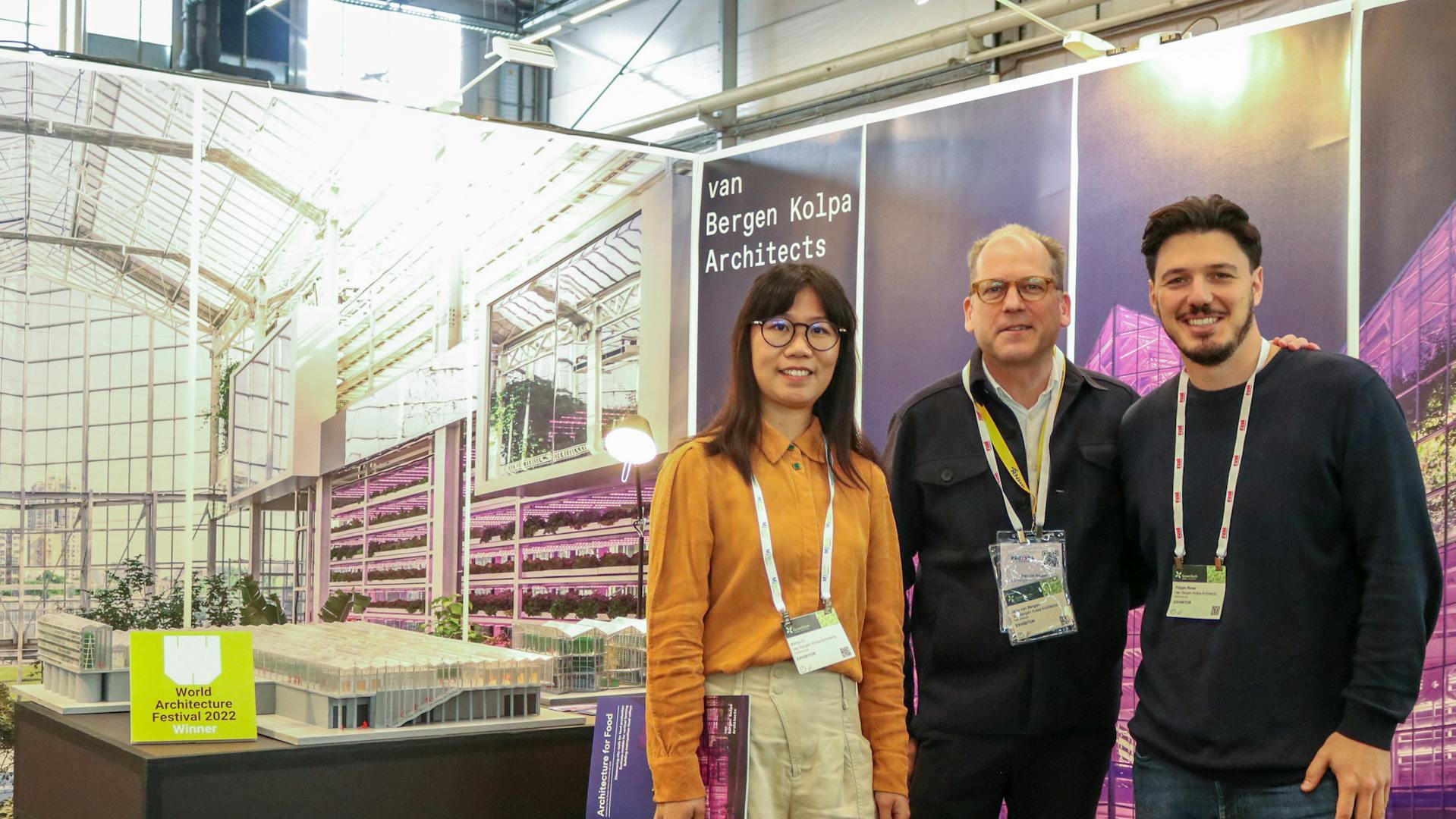
Meet van Bergen Kolpa @ Provada and GreenTech 2024.
Meet us at the Dutch Real estate fair Provada and the International Horticulture Fair GreenTech, both from 11-13 June 2024 in the RAI Amsterdam.
Find us at Provada Stand 10-34 Architectenplein and Greentech stand 05:373 VF Vertical Farming stage. Register your free access to Greentech> here
Come and see our 'New Architecture for circular and urban food production' with the -World Architecture Award winning- Rooftop Greenhouse Agrotopia and the recently completed Vertical Farm Beijing. We also show our Building Integrated Vertical farming and the new Research Building for Wageningen UR Greenhouse Horticulture in Bleiswijk that will be under construction this year.
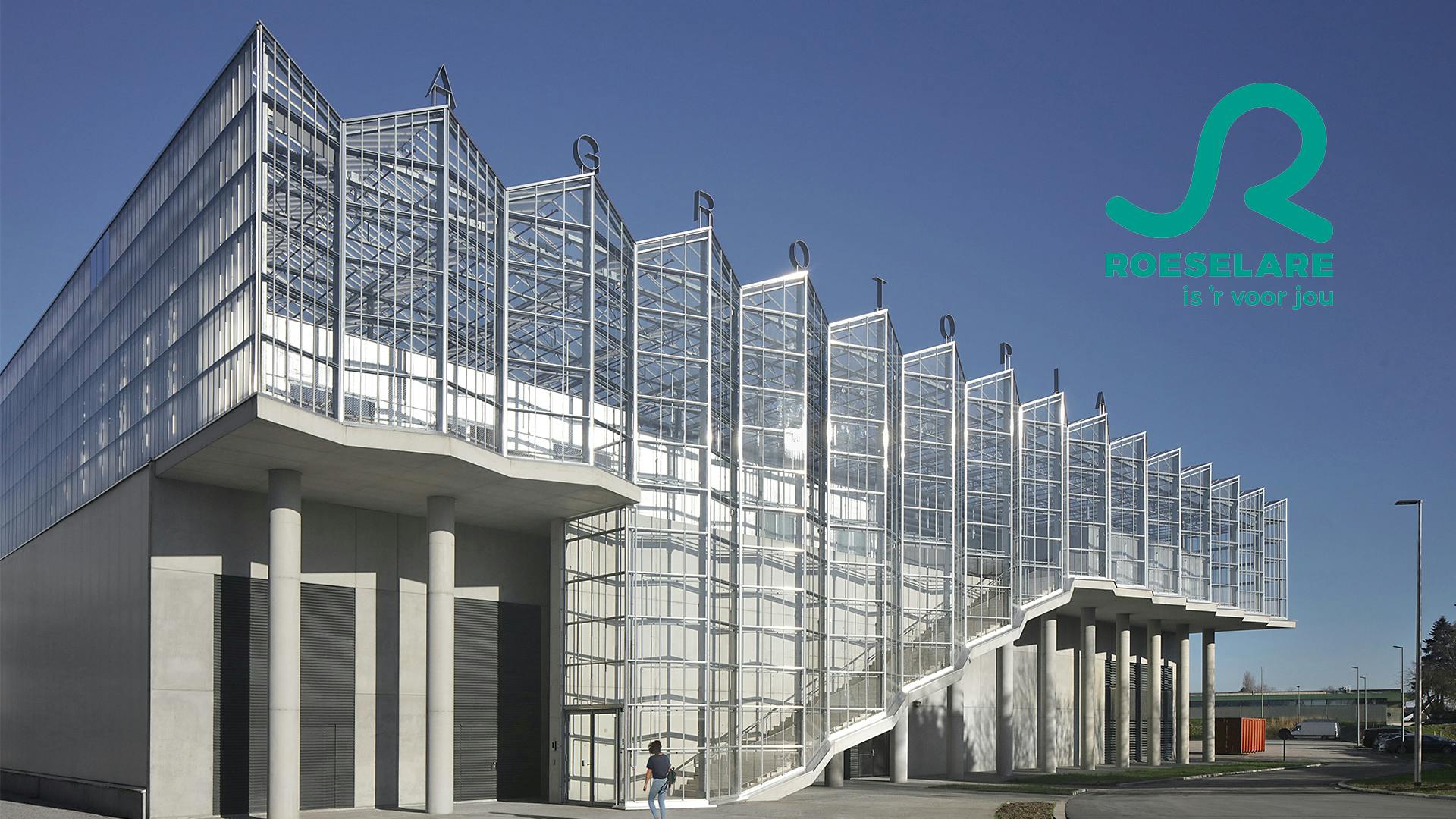
Agrotopia nominated the Architecture Prize Roeselare! You can vote for Agrotopia Here.
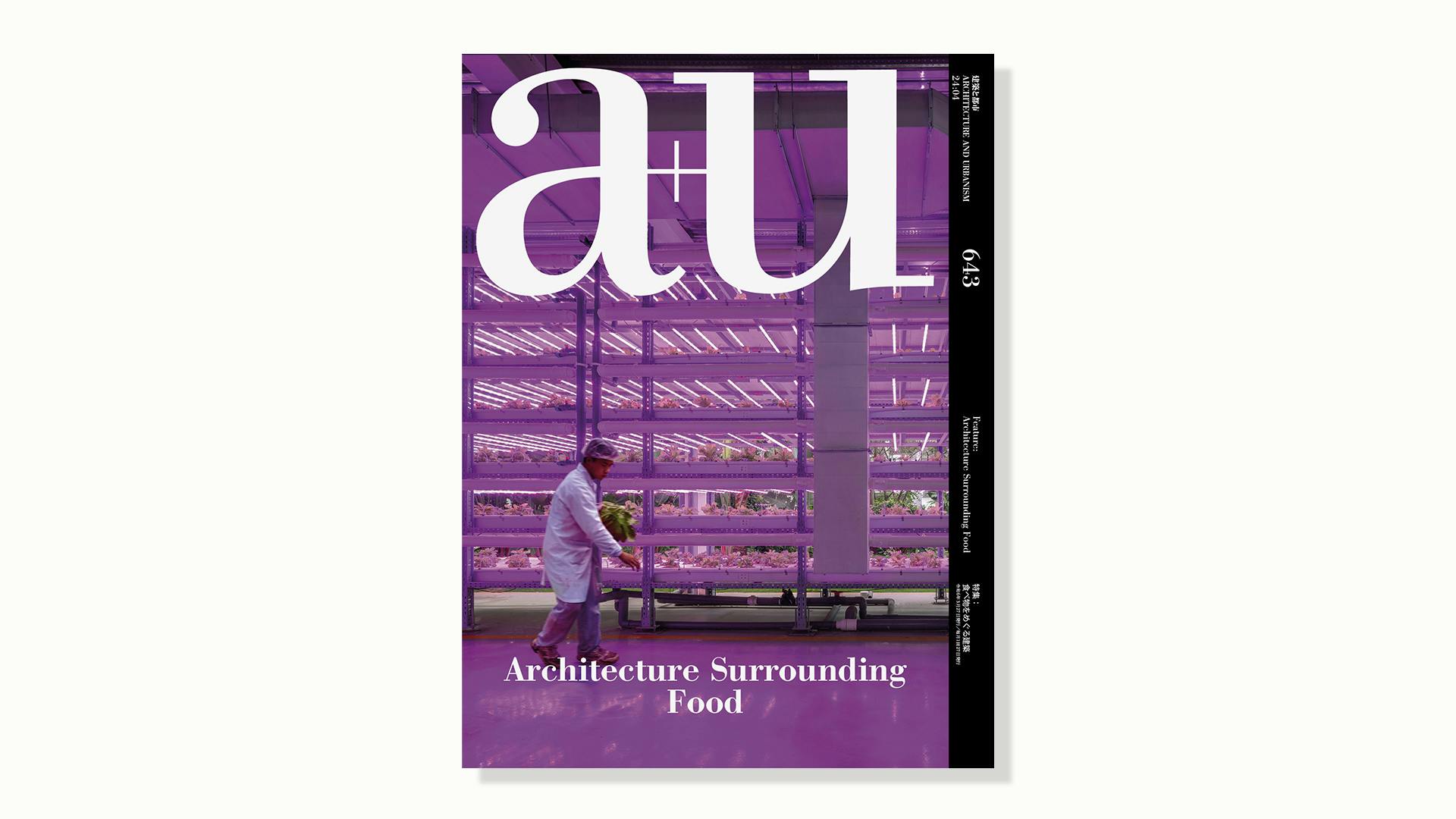
Vertical Farm Beijing is published in April 2024 issue of A+U magazine.
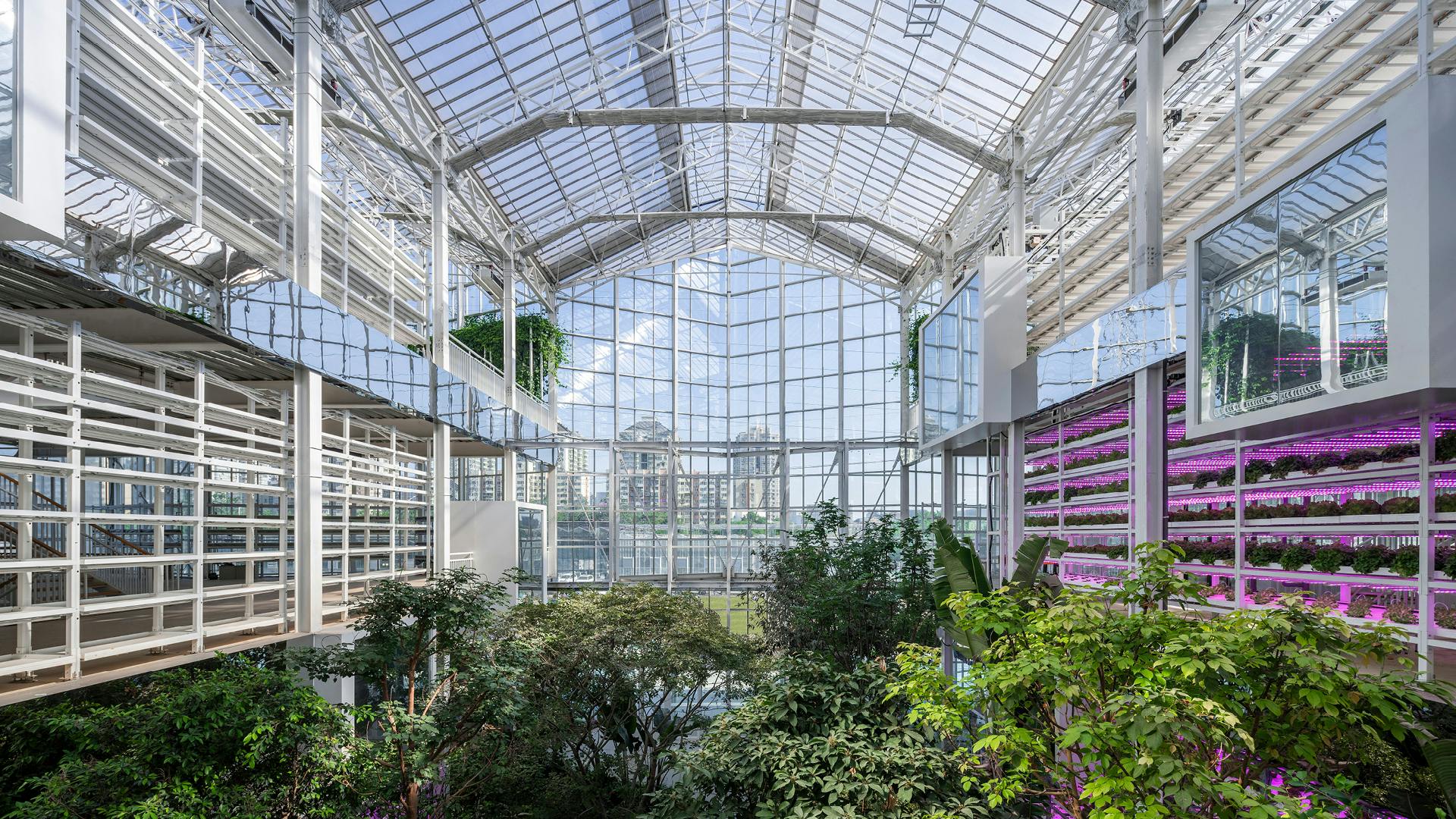
With Vertical Farm Beijing, van Bergen Kolpa Architects delivers China's first innovation center for urban food production. Read our newsletter about the project here.
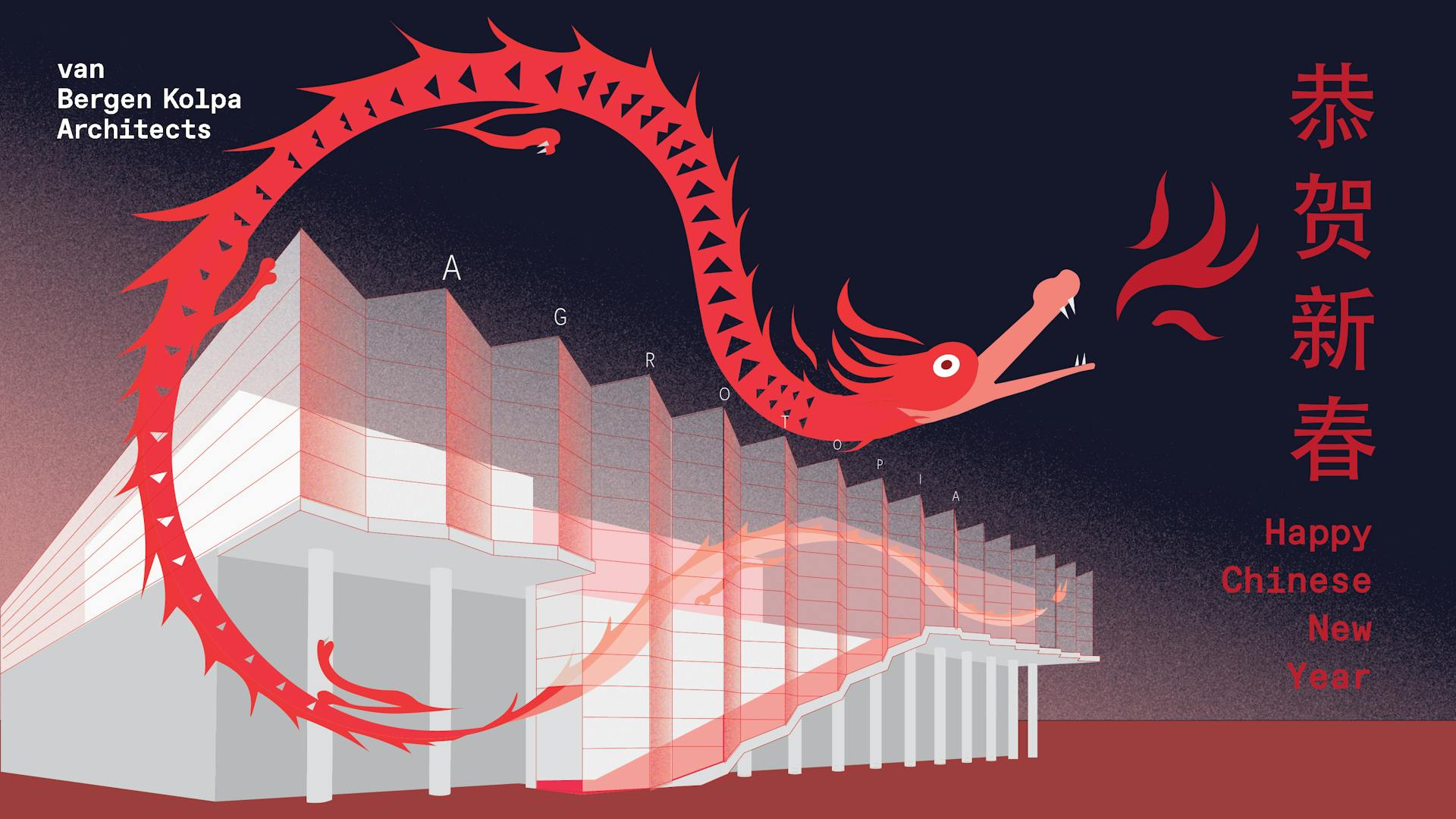
Happy Year of the Dragon
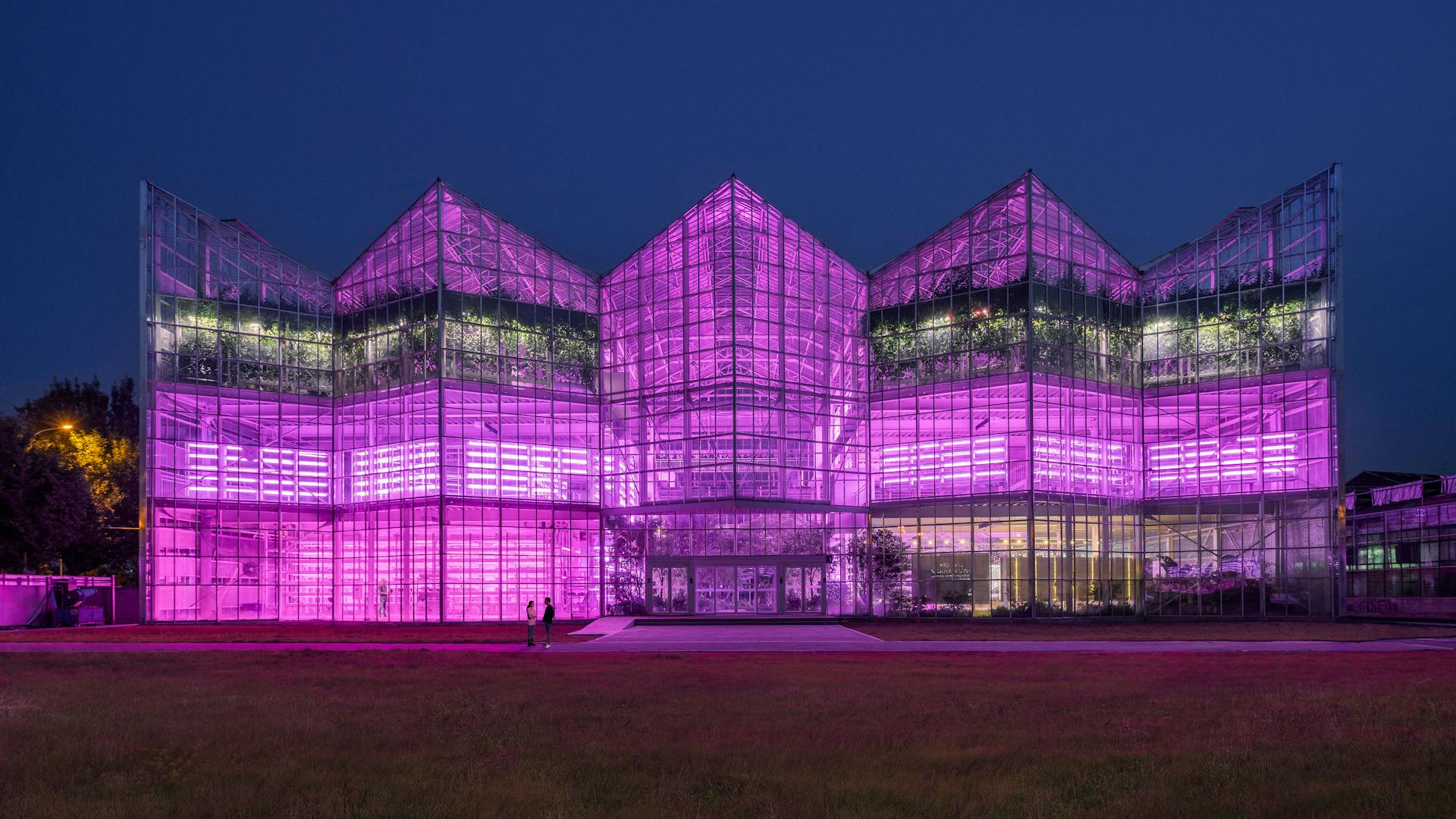
Read our new newsletter where we look back at our projects realised in 2023, and look forward to our projects that will be under construction in 2024. Read all about it here >
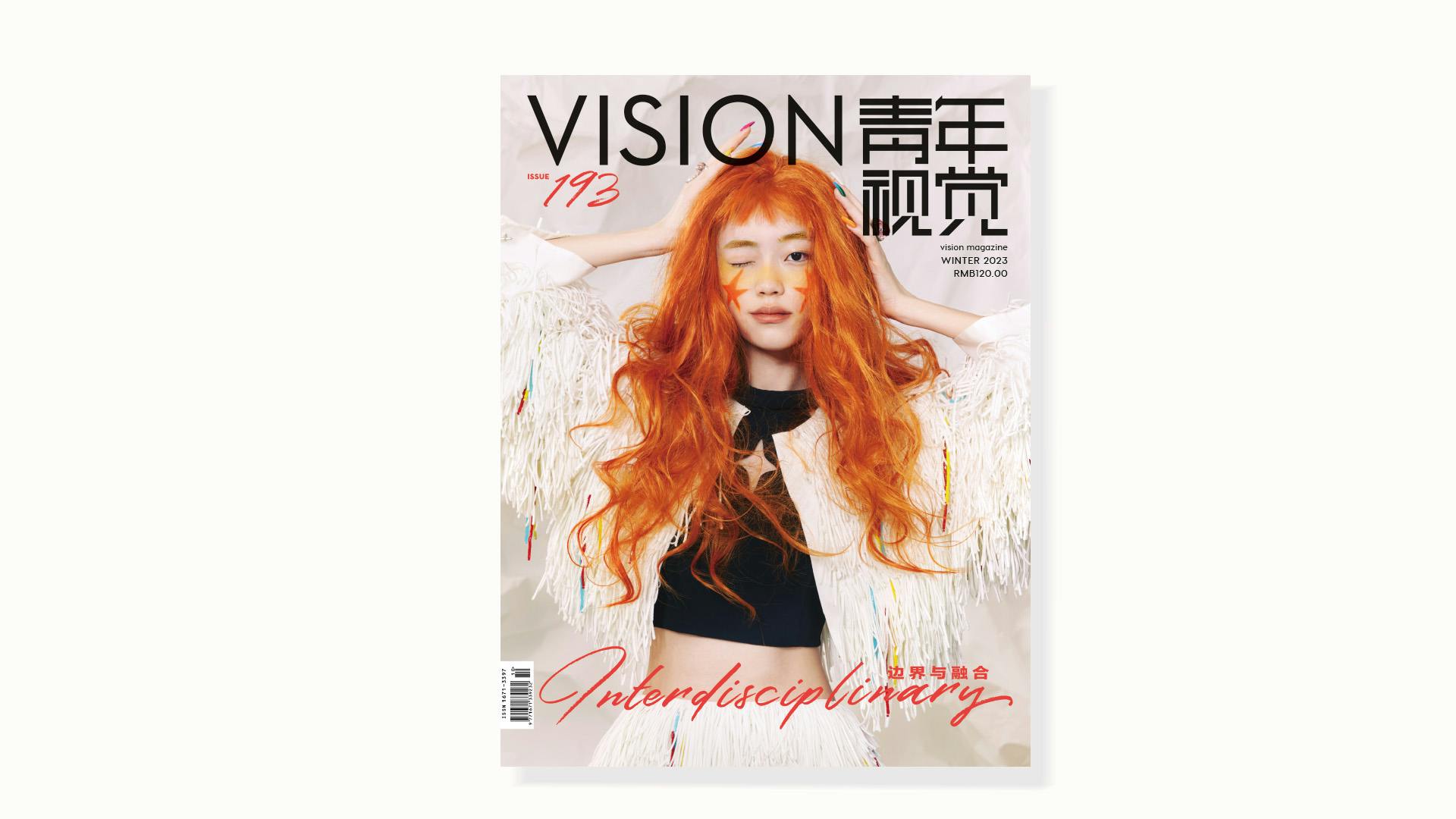
Agrotopia published in Chinese magazine Vision.
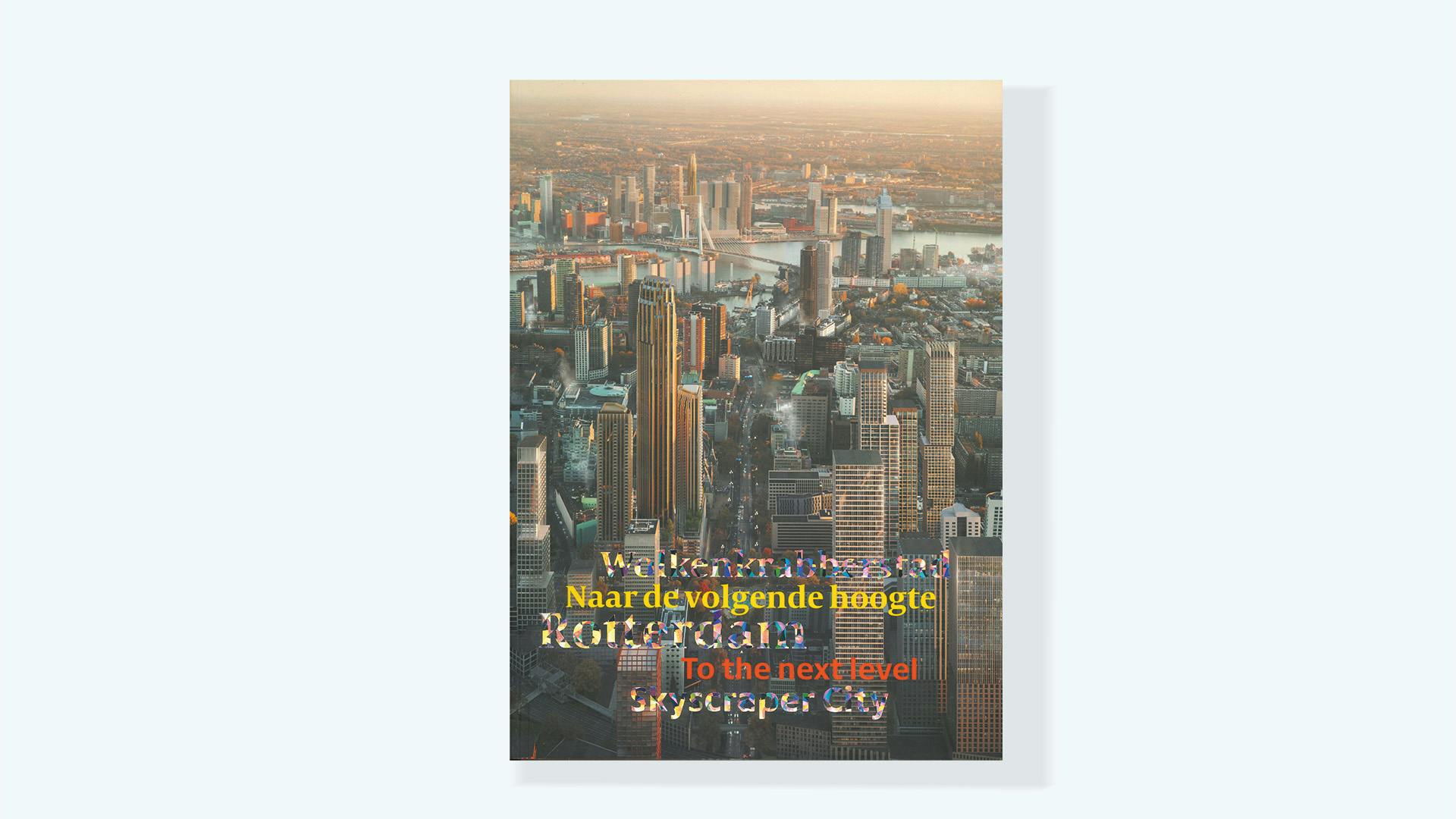
Maasbode published in Skyscraper City Rotterdam To the next level.
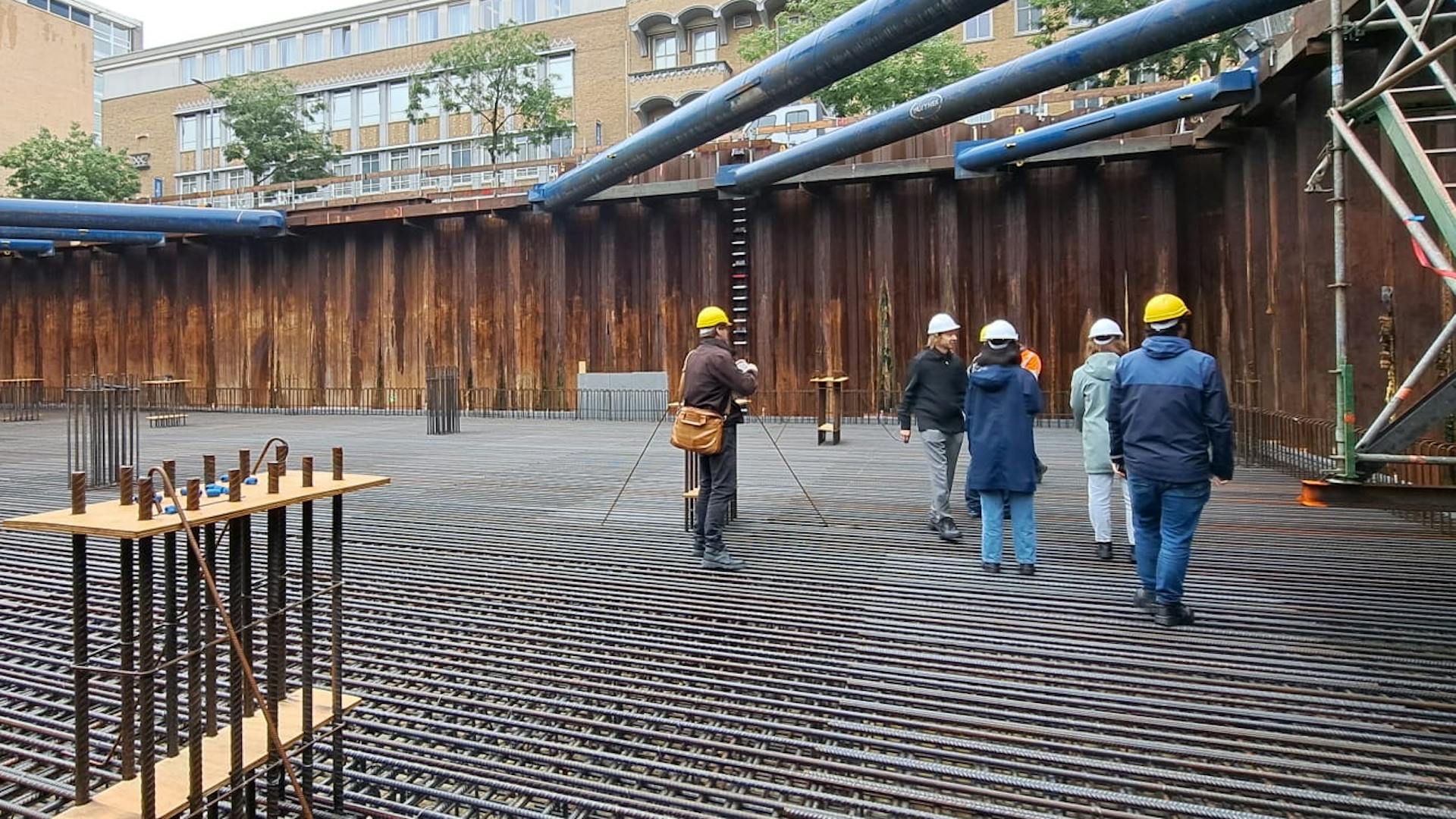
Architect Rutger Aaftink of van Bergen Kolpa gives a lecture and tour of the construction site of the Maasbode for the Real Estate Society Rotterdam Rijnmond.
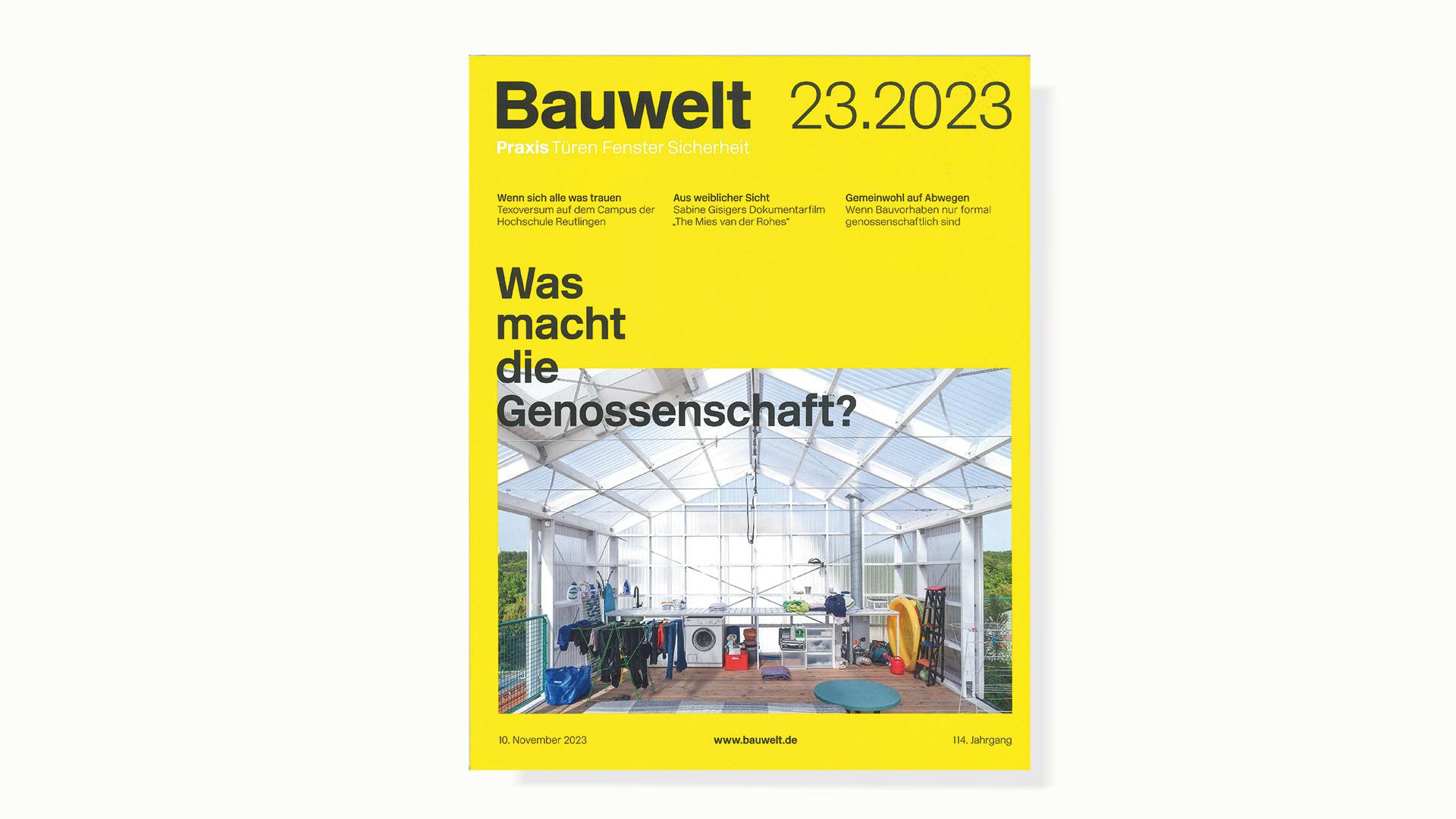
Agrotopia published in German magazine Bauwelt.
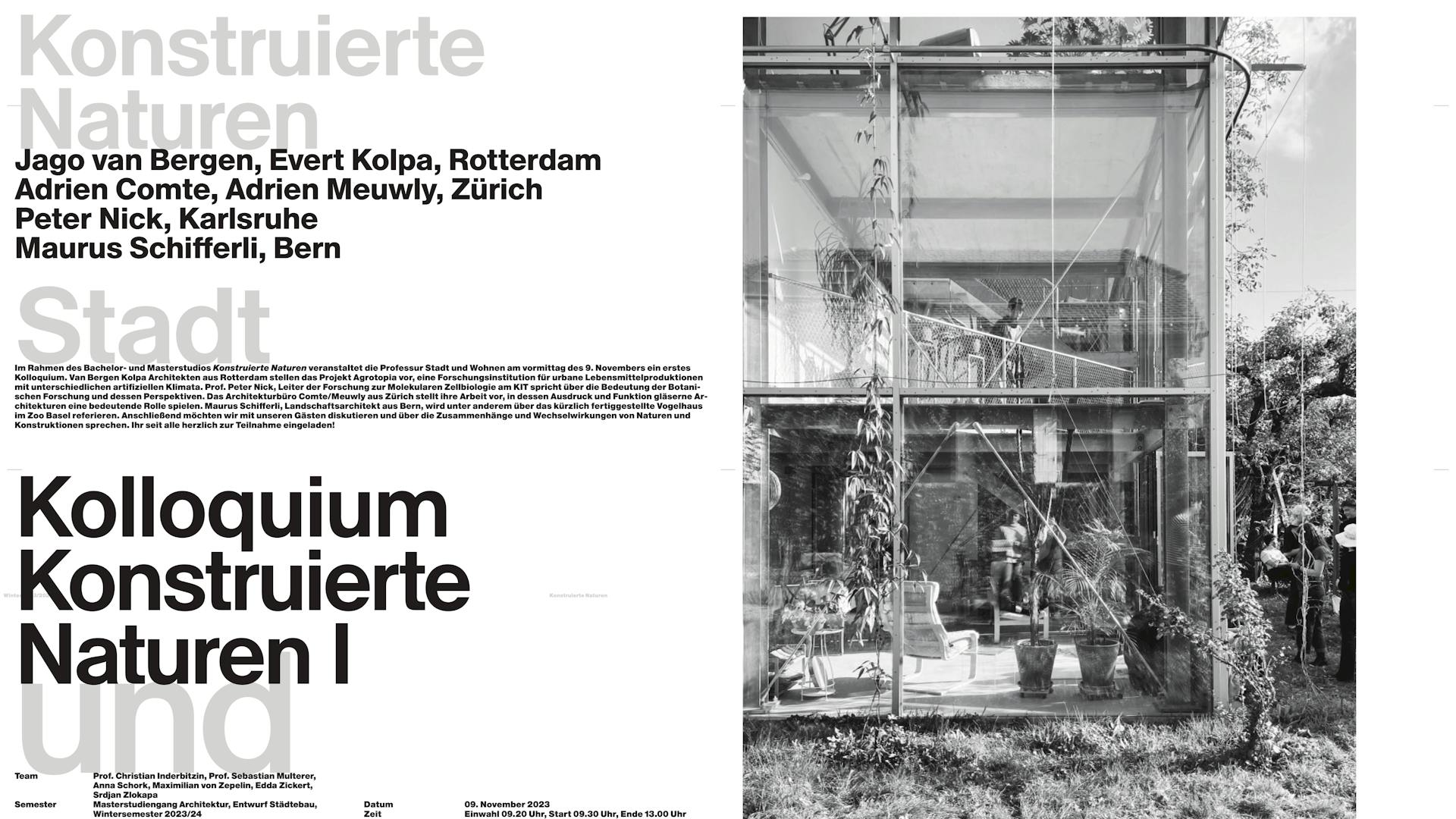
Van Bergen Kolpa gives lecture about Agrotopia as part of the Symposium Constructed Natures at the Karlsruhe Institute of Technology.
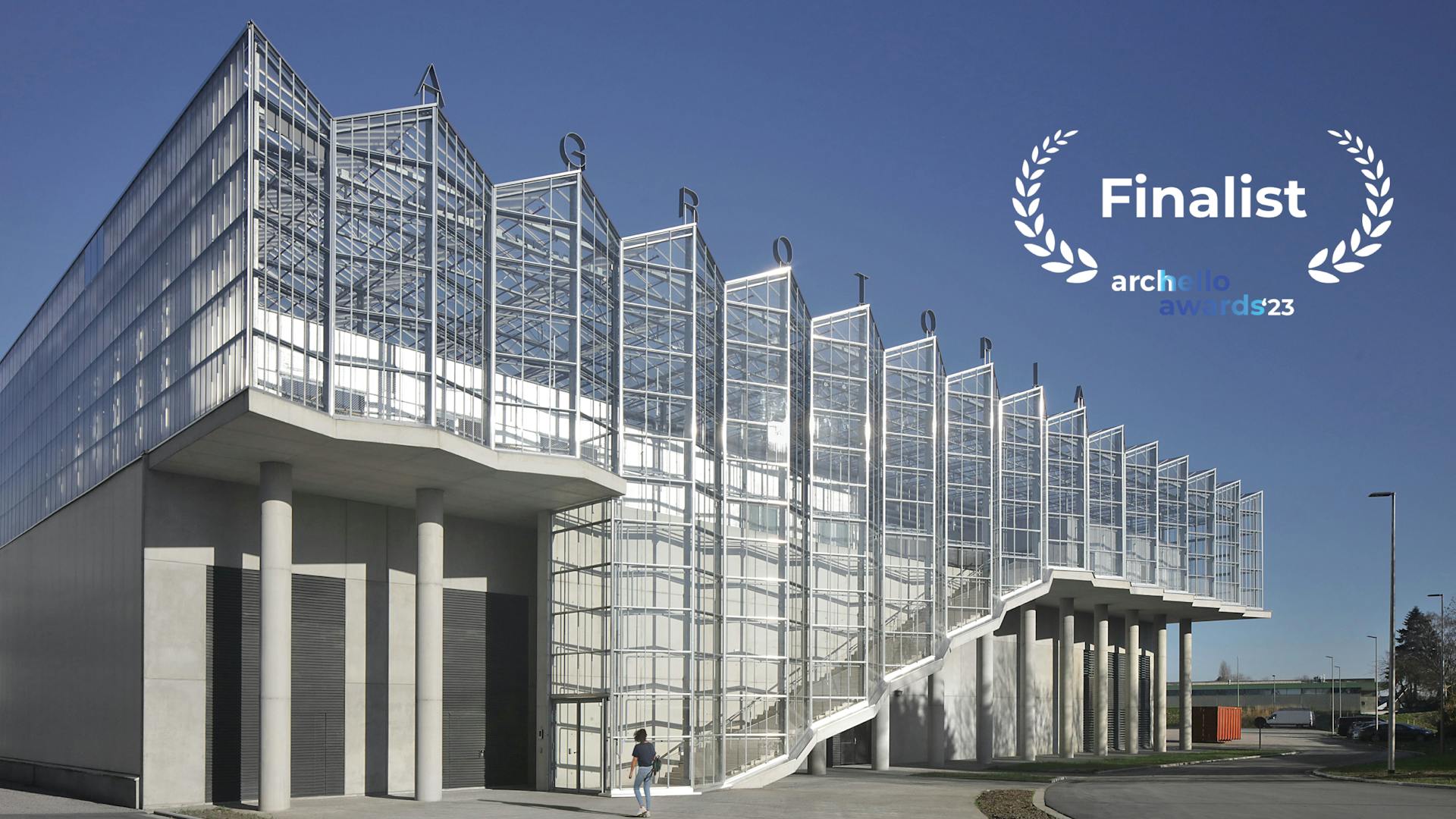
Agrotopia finalist for the Archello Awards 2023 in the Category University Building of the Year! You can vote for Agrotopia here.
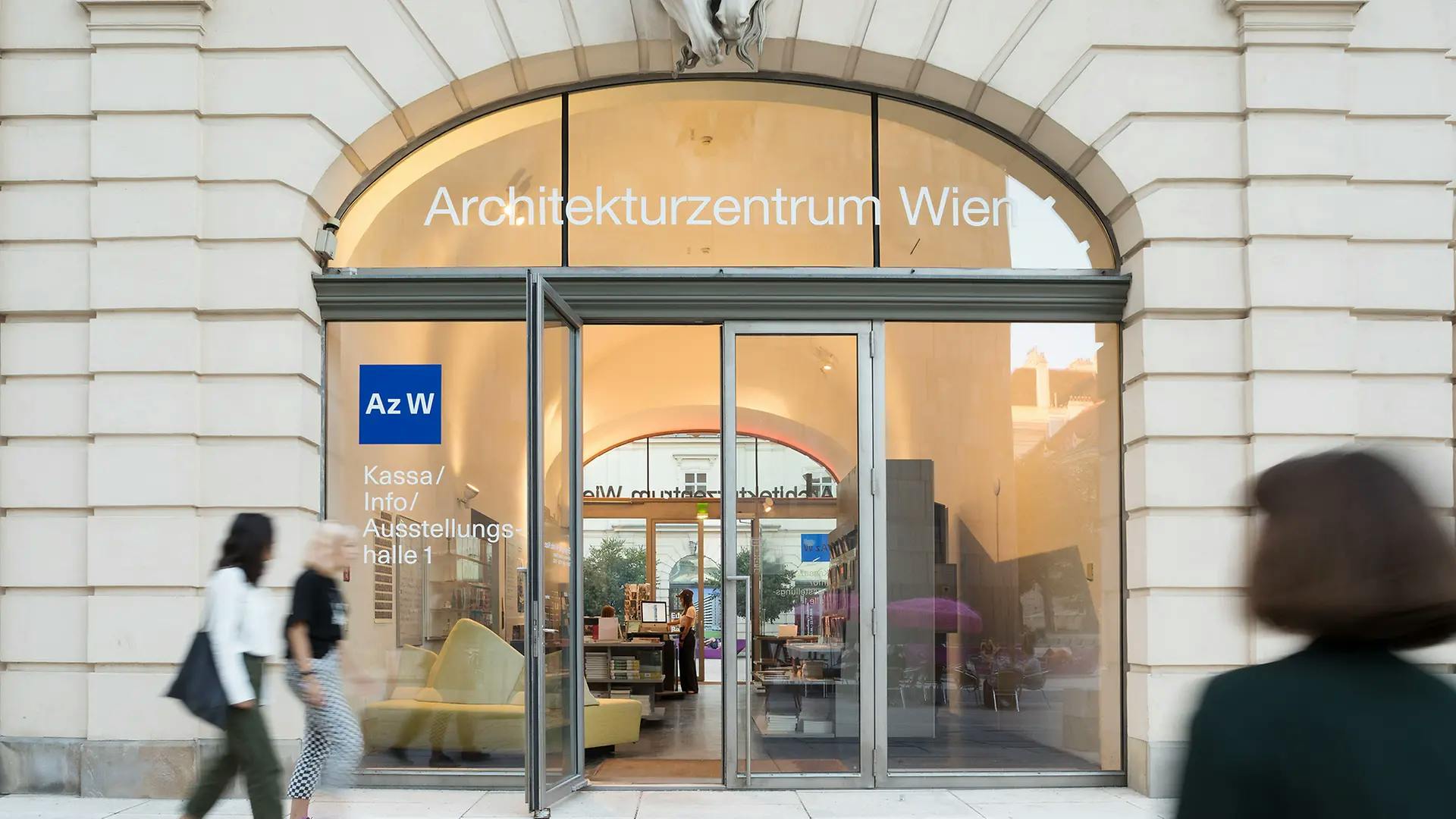
Van Bergen Kolpa lectures and participates in debate on Food in the City during the international symposium ‘Common Household’ organized by Architekturzentrum Wien and the city of Vienna. You can watch the lecture here.
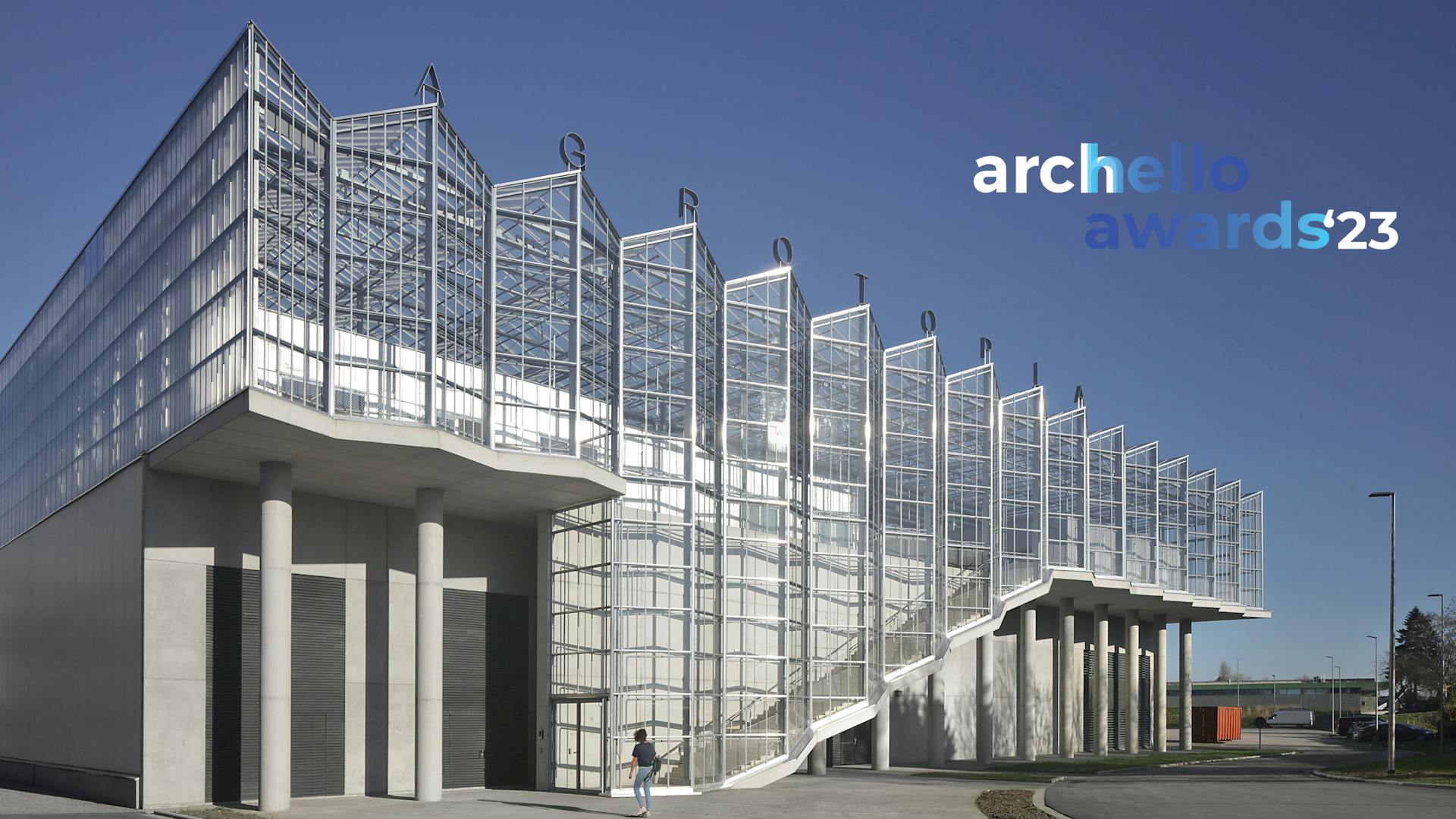
Agrotopia is selected for the Archello Awards 2023 Longlist in Category University Building of the Year!
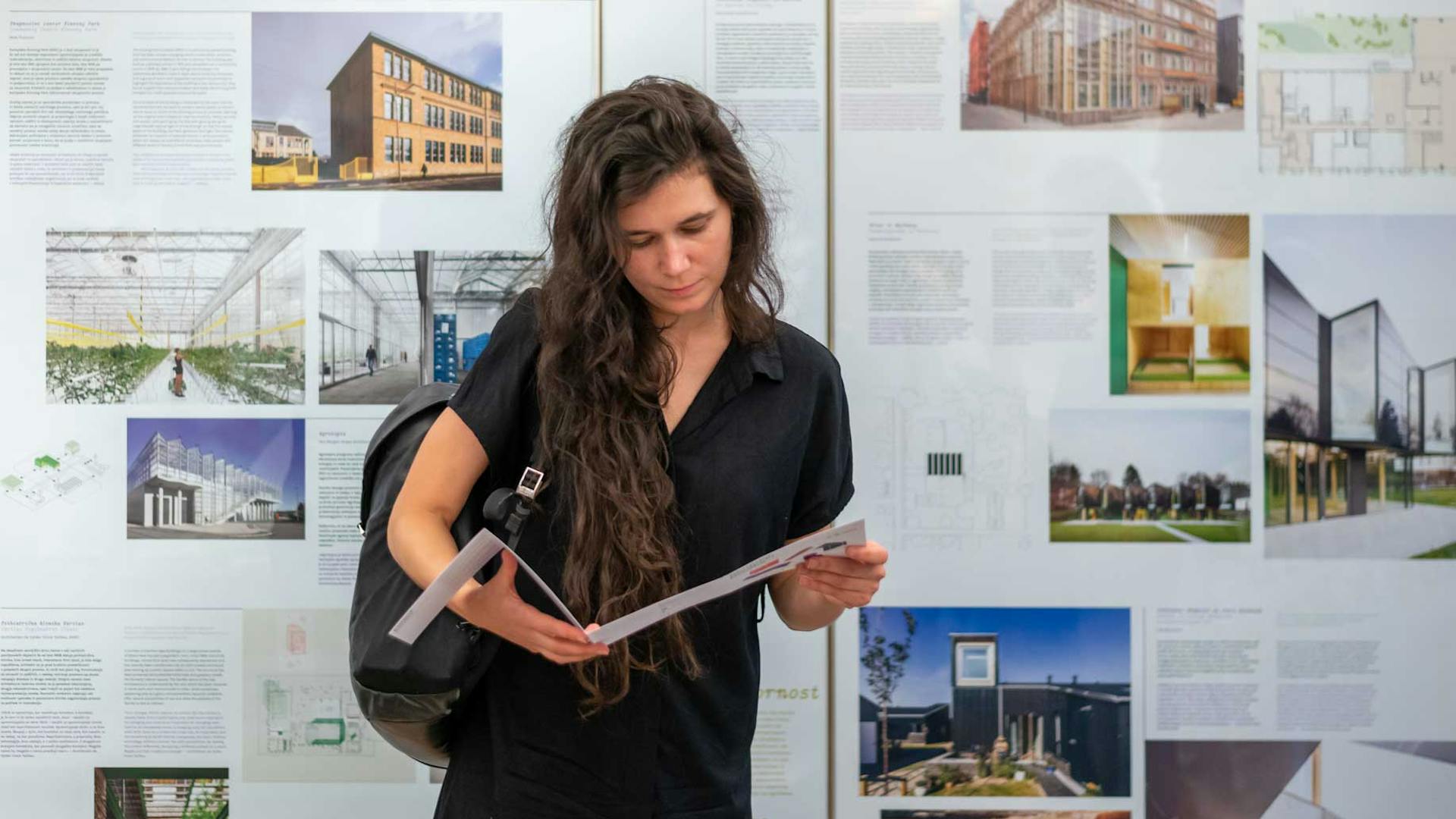
Rooftop greenhouse Agrotopia exhibited and published for the exhibition Material. Context. Society at Galerie Dessa in Ljubljana Slovenia.
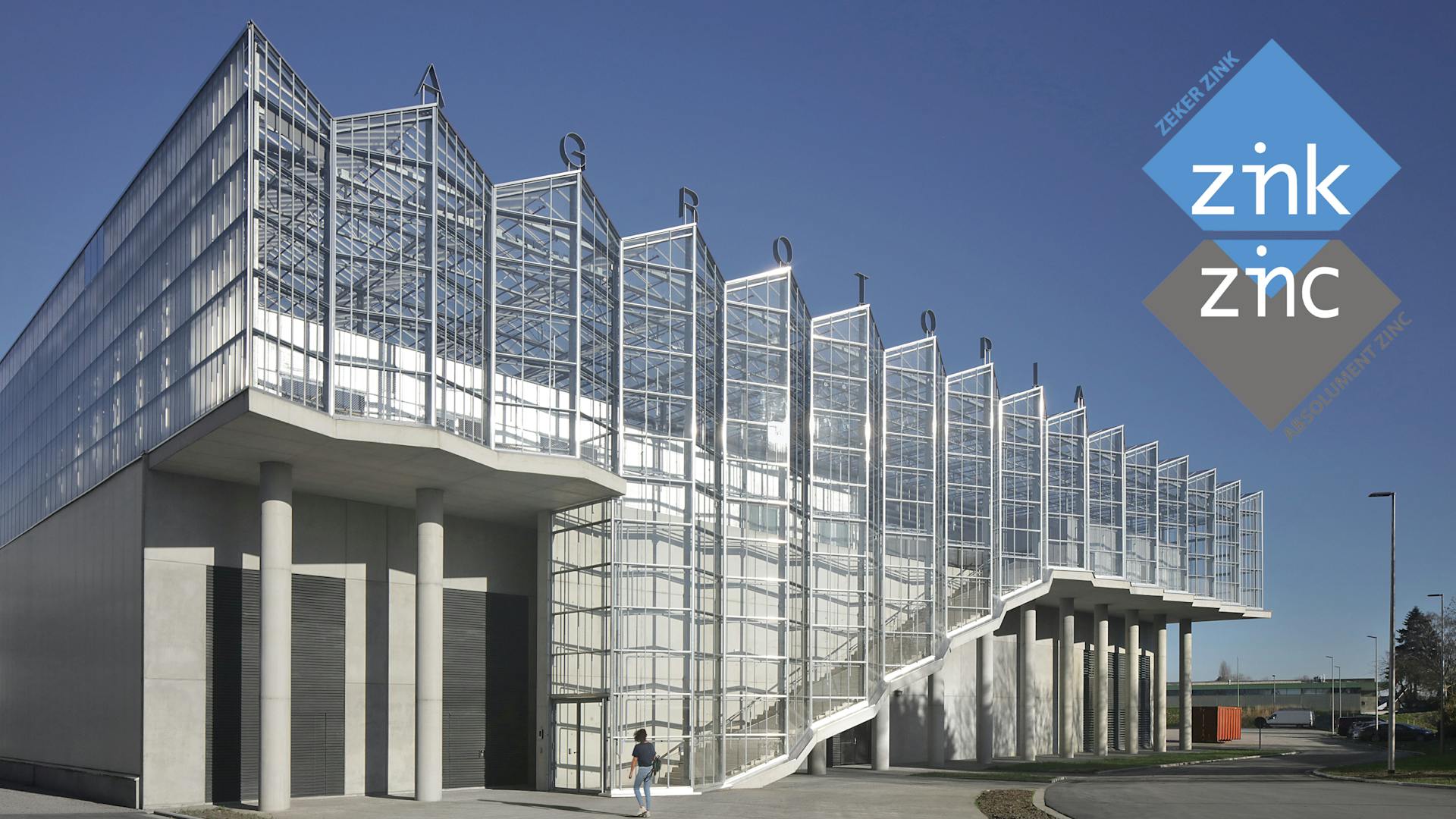
Agrotopia wins Benelux hot-dip galvanizing trophy in the category of aesthetic galvanizing. "Aesthetics and functionality go hand in hand in Agrotopia, which is not obvious in a project with atypical partners who started from a completely different way of thinking."
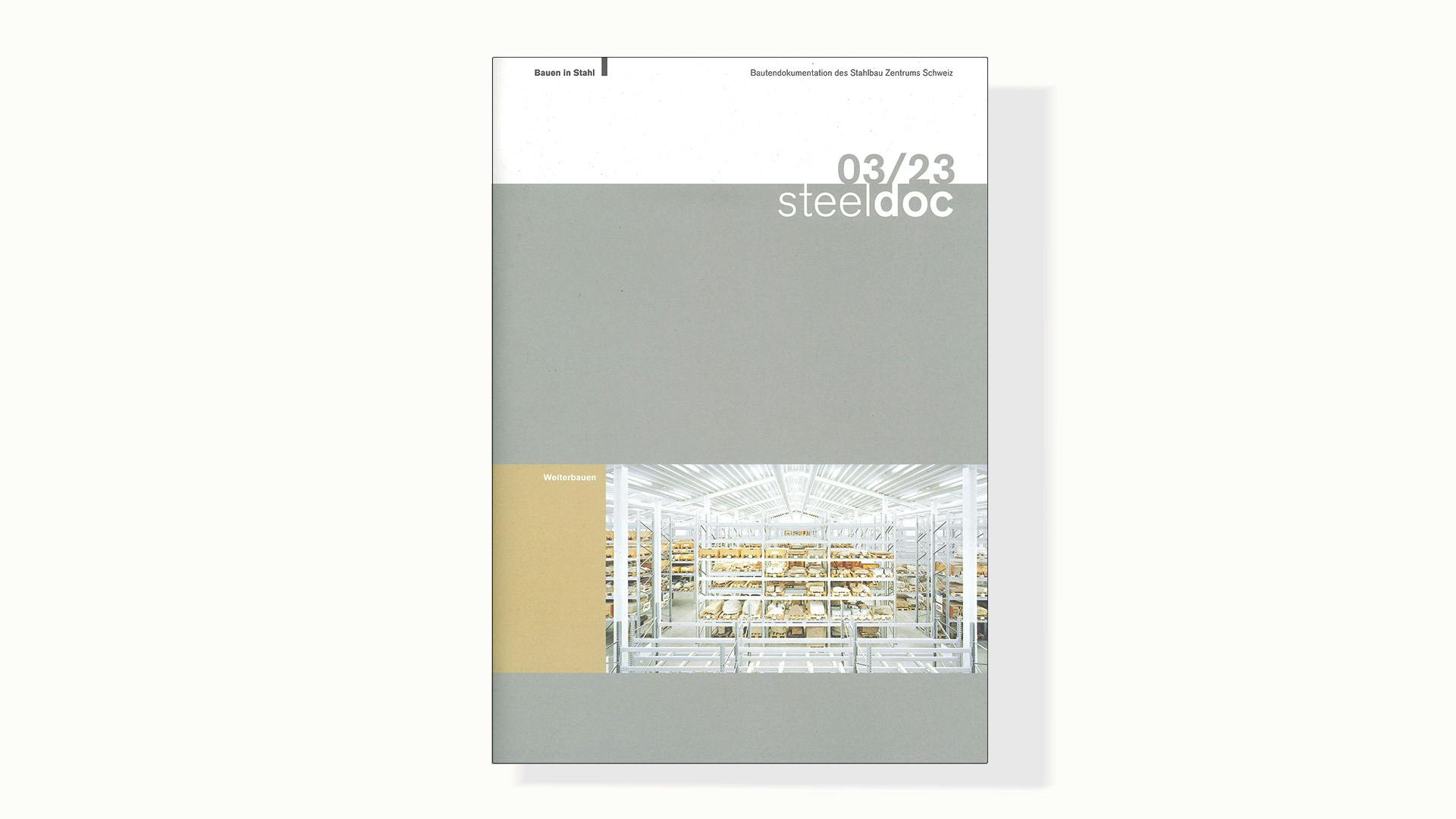
Agrotopia published in German magazine Steeldoc.
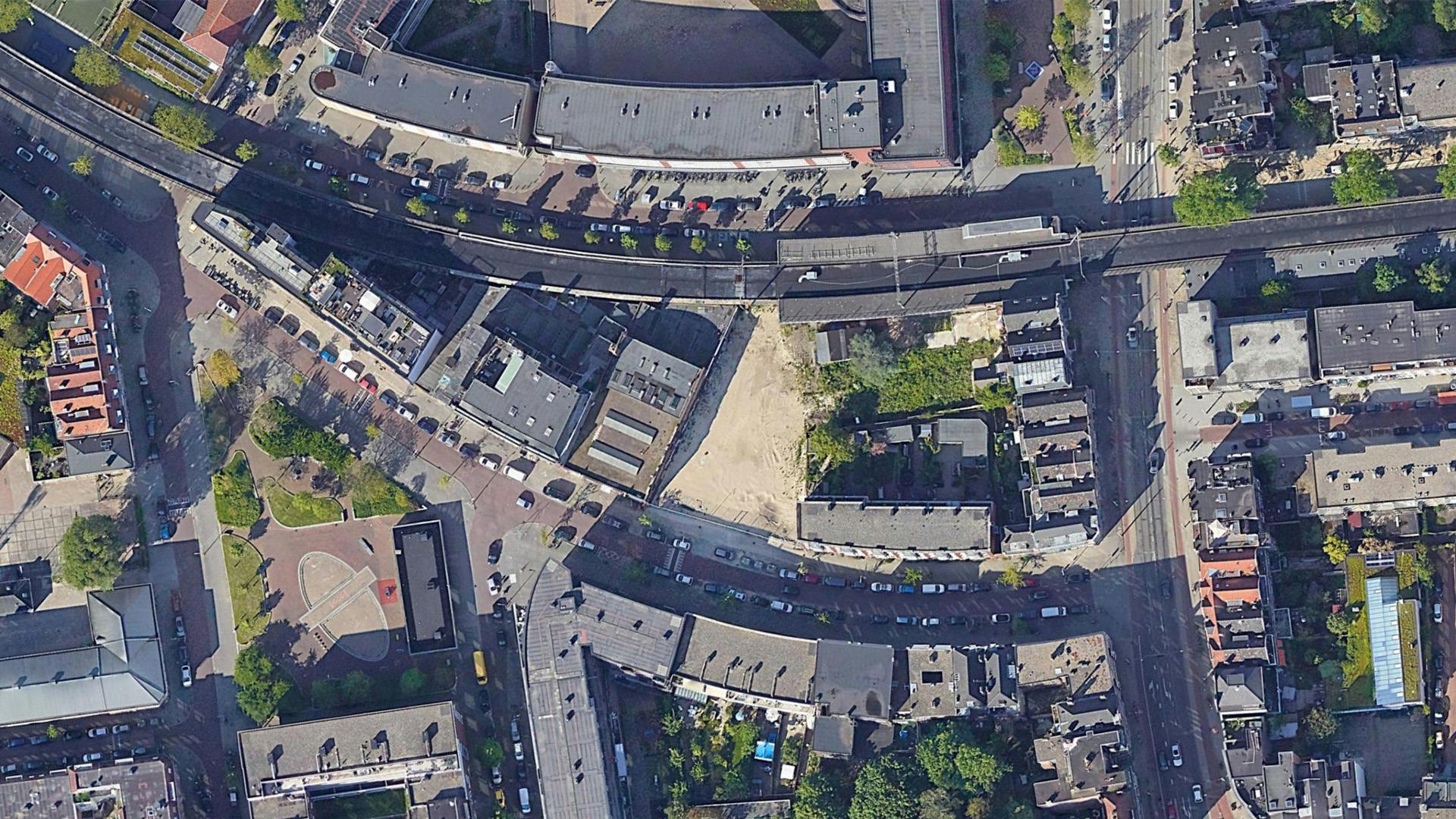
Van Bergen Kolpa is designing a green residential courtyard with 46 homes along the future Hofbogenpark and the Insulindestraat in Rotterdam, commissioned by Leyten bv.
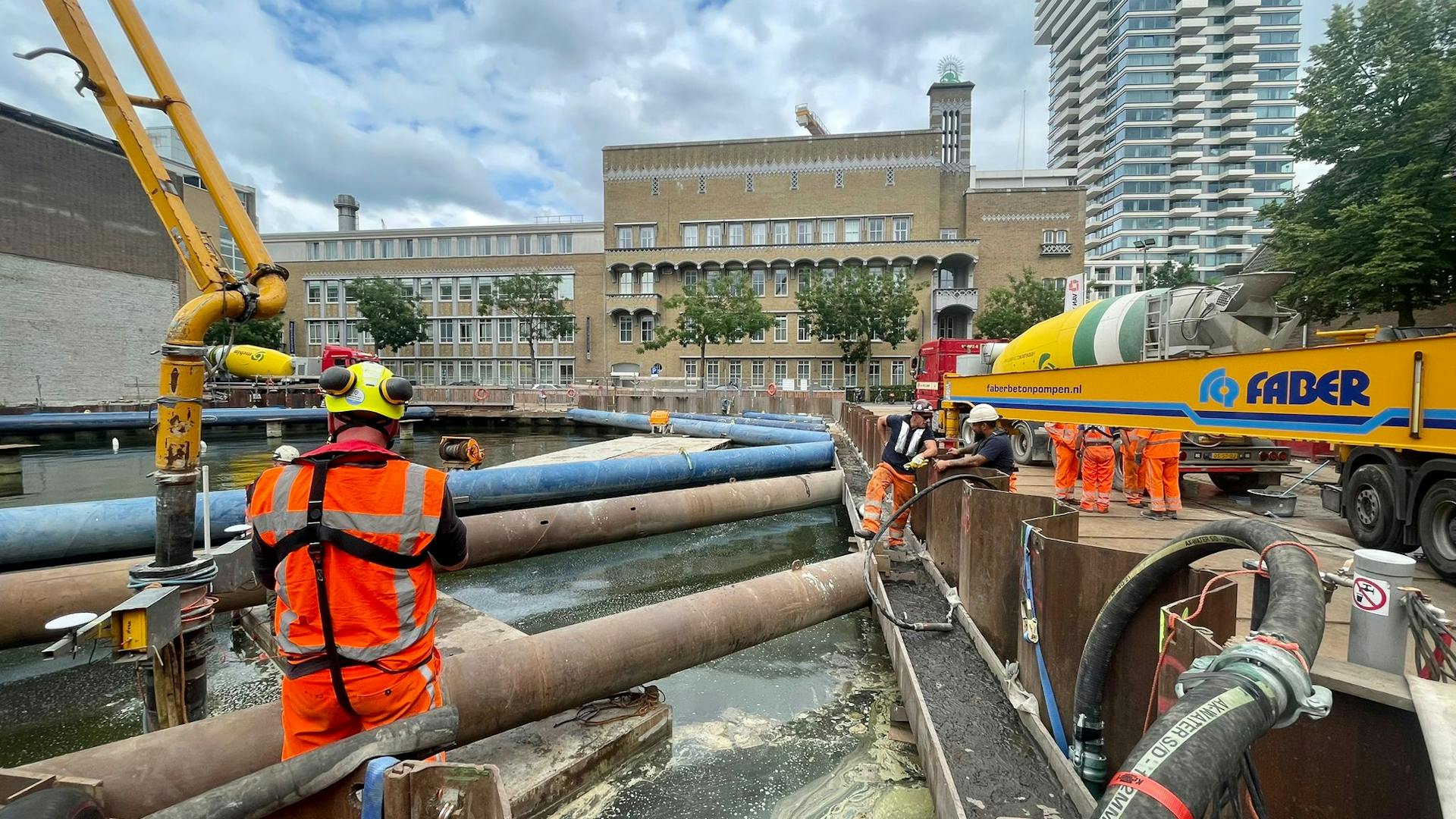
Maasbode foundation floor poured. After demolition, excavation, driving sheet piles and drilling piles, the lower basement floor was poured. The basement and prefab superstructure can be mounted on this so that Family Scraper Maasbode can be inhabited by 2026.
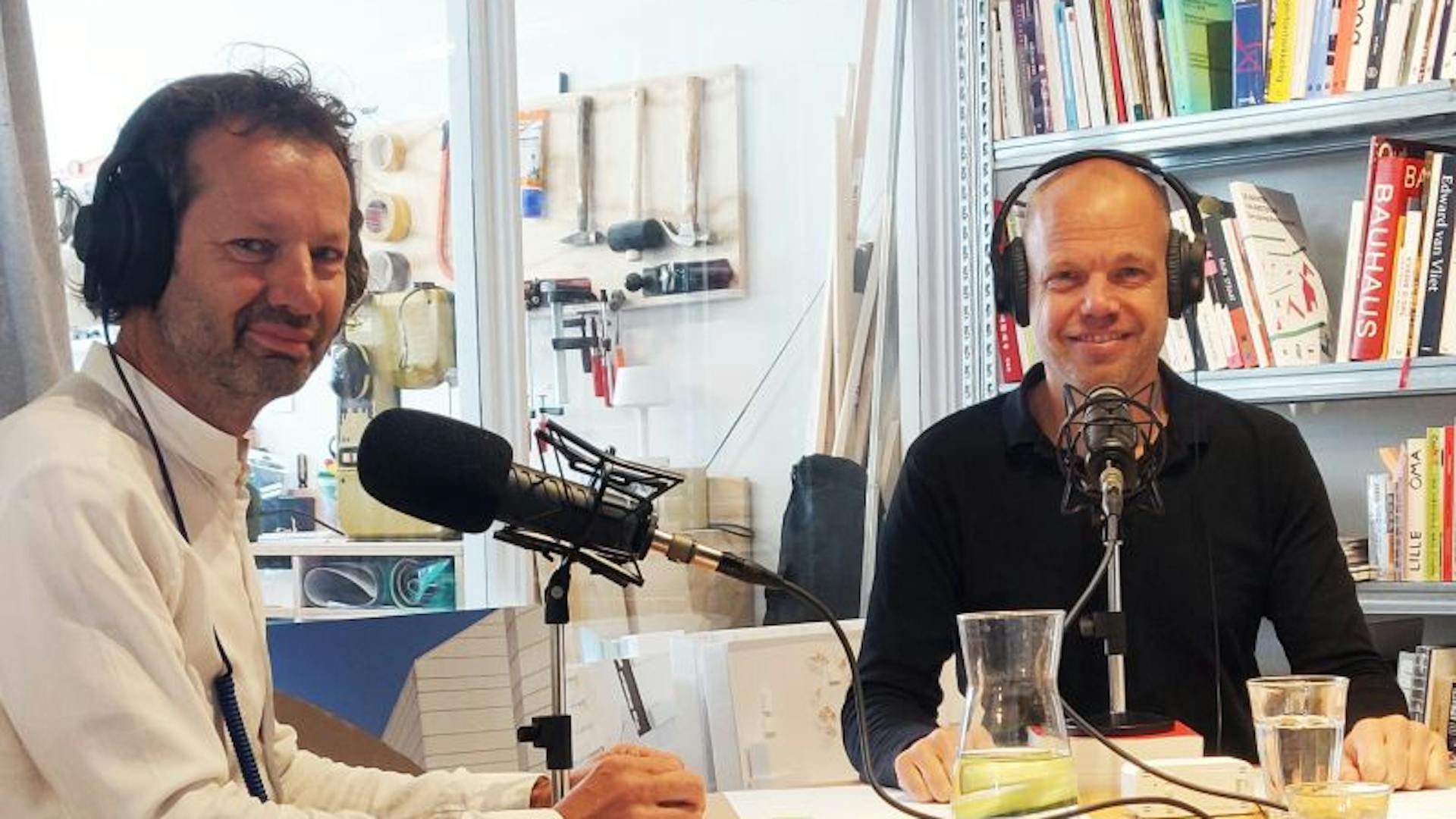
Listen to van Bergen Kolpa about Family Scraper de Maasbode in Architectenweb podcast series about high-rise buildings.
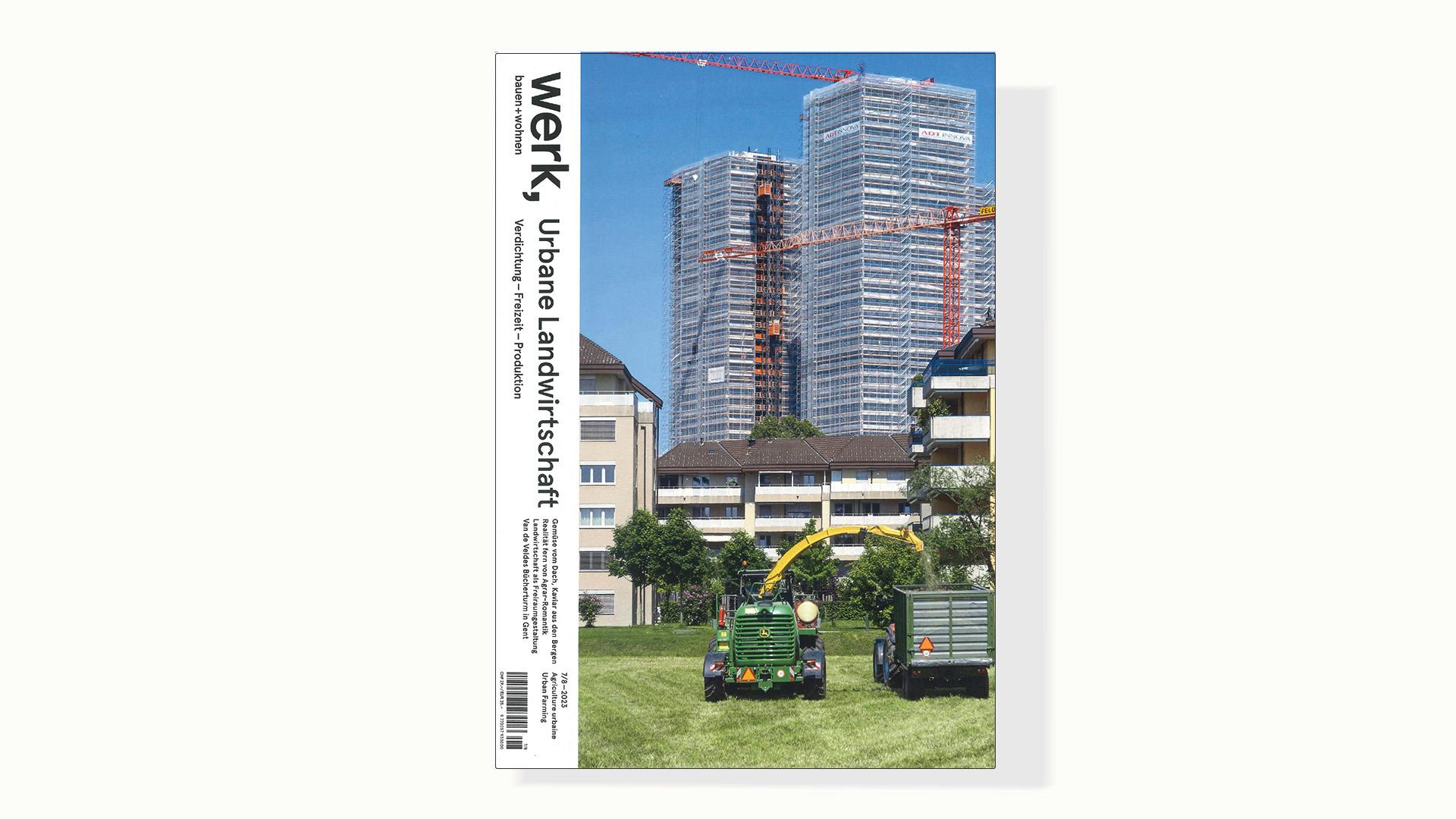
Agrotopia published by the German bauen + wohnen. Both online and in their magazine.
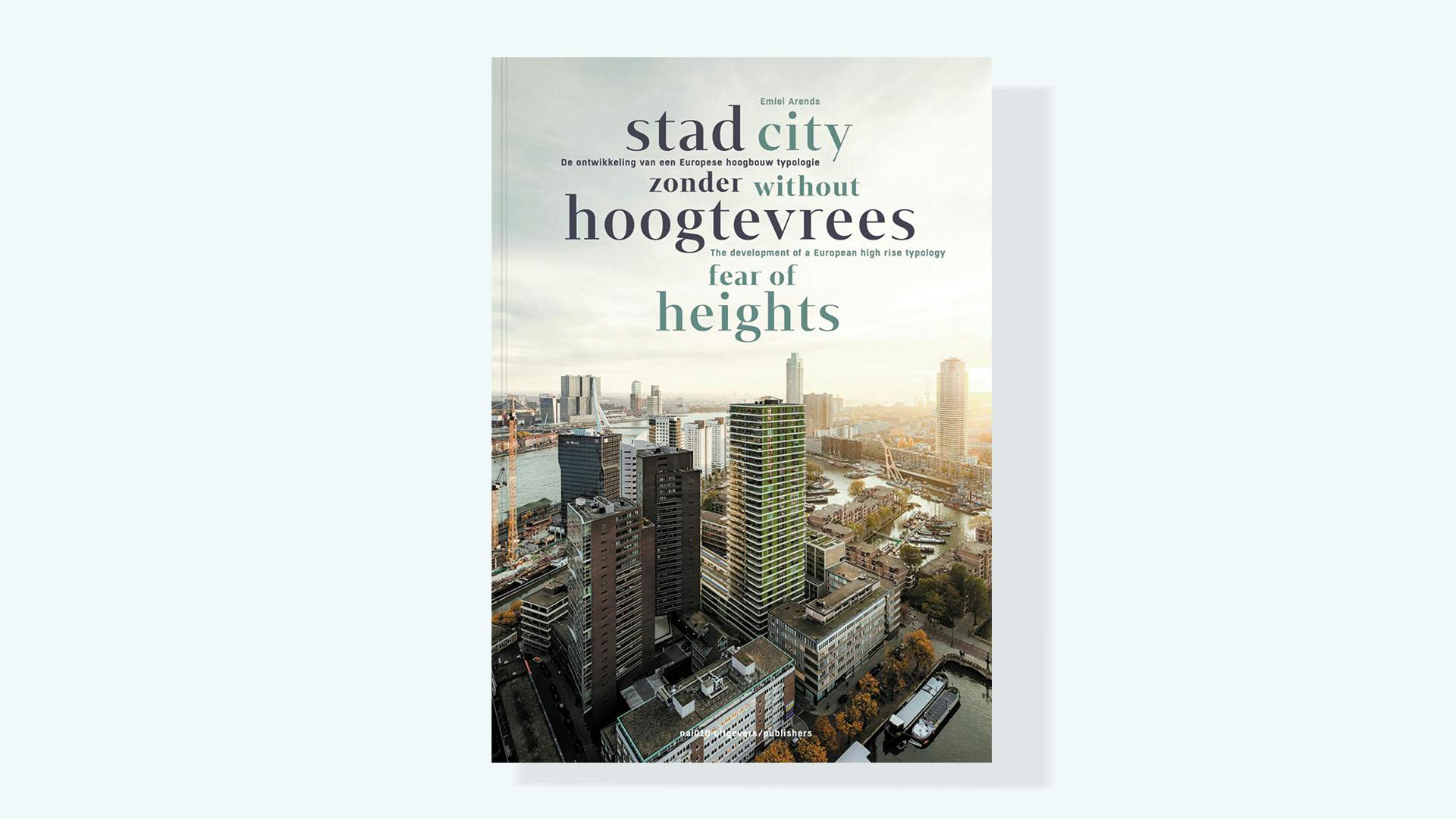
Family Scraper de Maasbode published in 'City without fear of heights' by Emiel Arends.
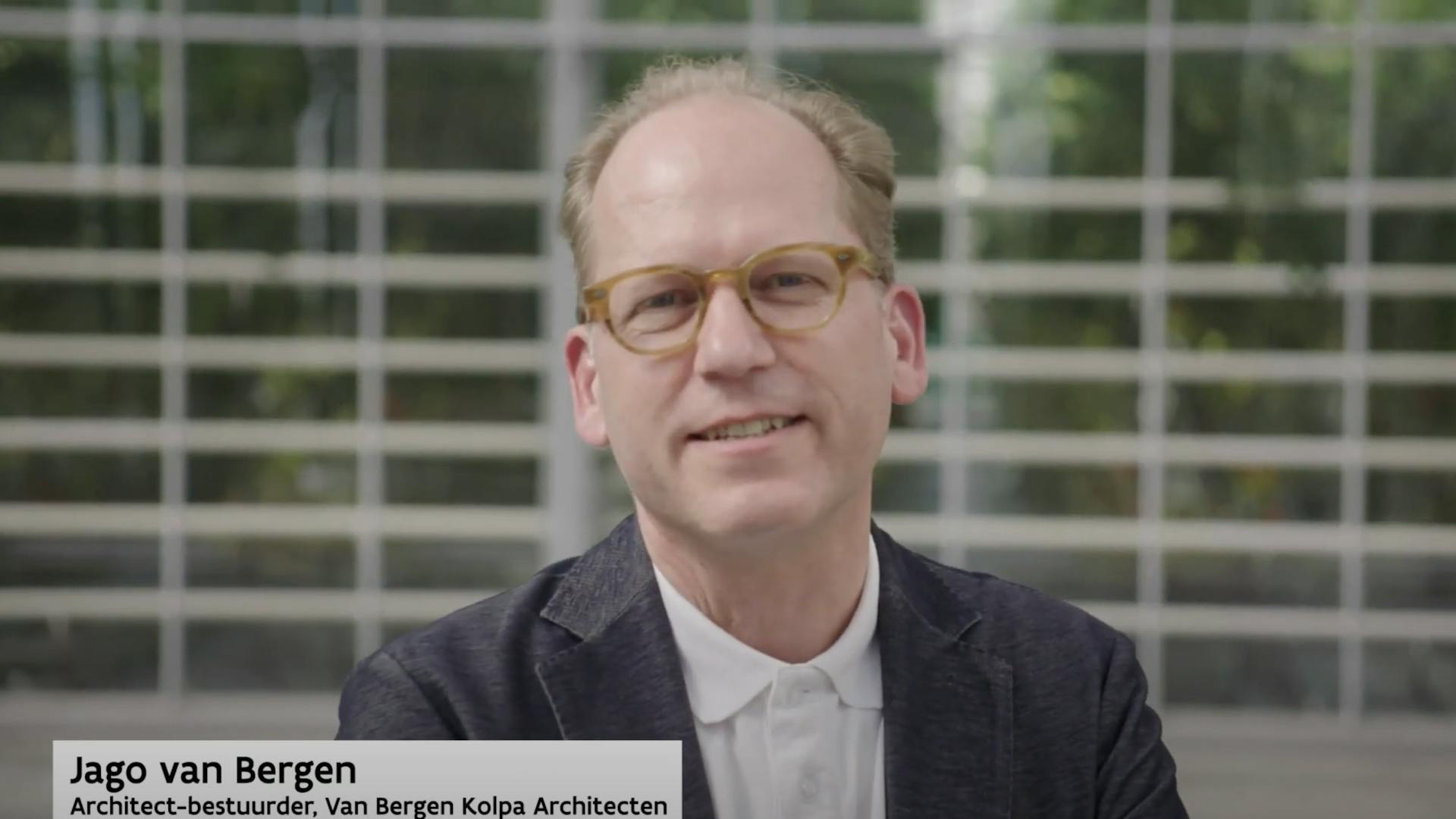
van Bergen Kolpa interviewed in a film by the Flemish Government about Agrotopia as an example of urban horticulture and multiple use of space.
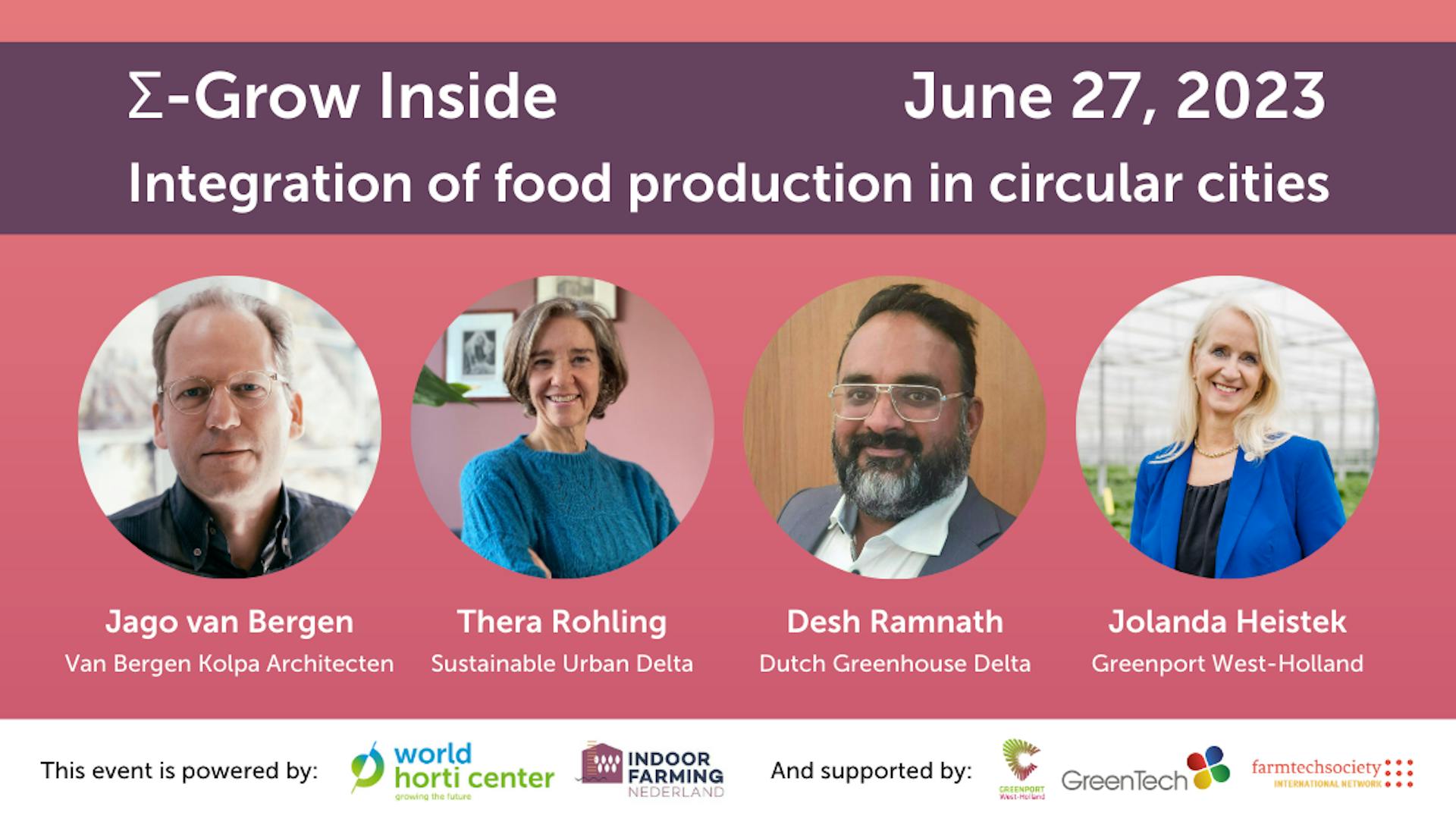
Van Bergen Kolpa joins the Grow Inside webinar by World Horti Center about urban food production.
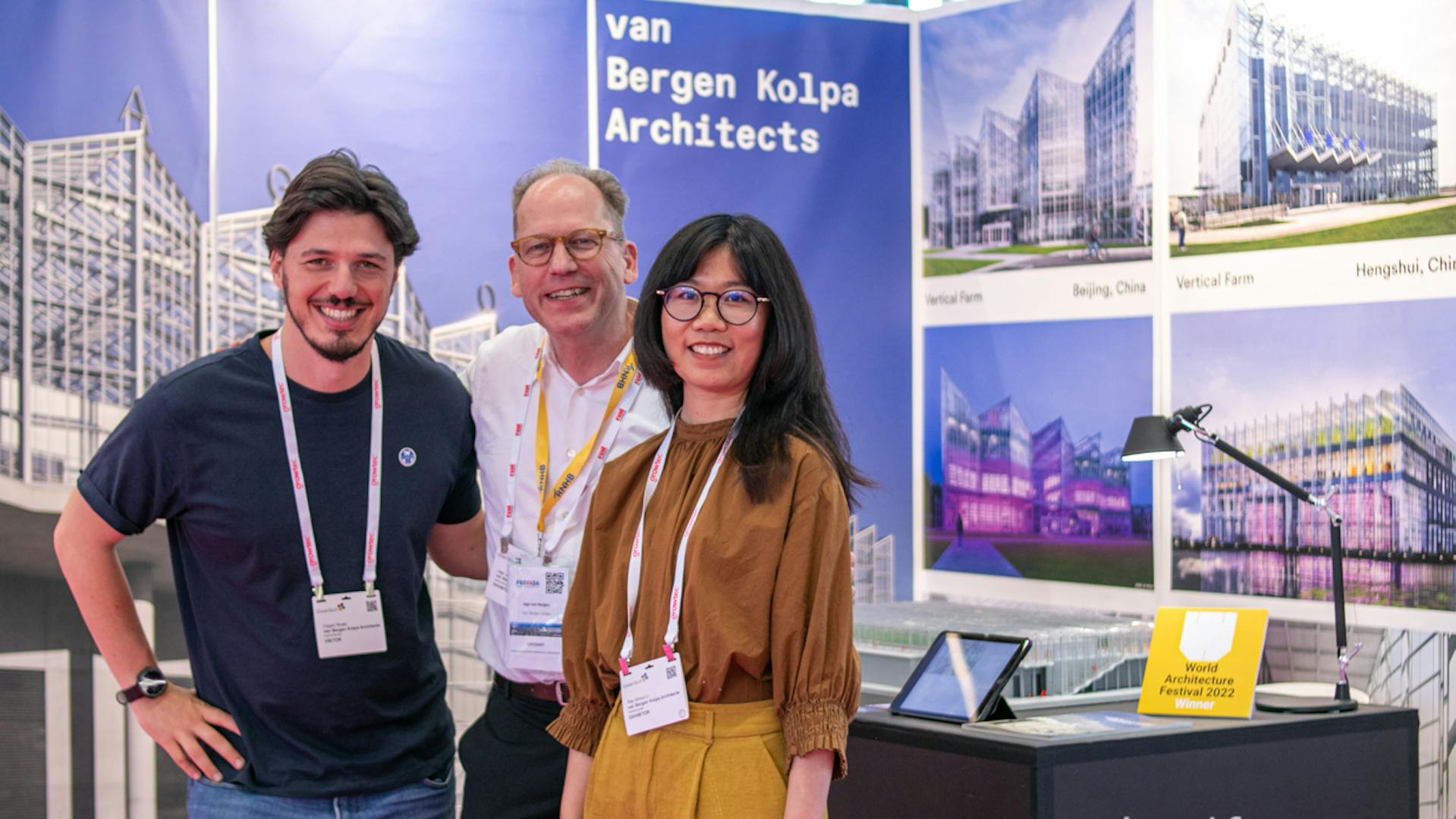
Meet van Bergen Kolpa @ Provada and GreenTech 2023
Meet us @ the Dutch real estate fair Provada and the International Horticulture fair GreenTech both from 13-15 June at the RAI Amsterdam.
Come have a look at our ‘New Architecture for circular and urban food production’ with the -World Architecture Award winning- Rooftop Greenhouse Agrotopia. And a sneak preview of our recently delivered Vertical Farm Hengshui China and Horticultural Experience center Beijing.
Join us for discussion @ GreenTech Paneldebat on Urban Agriculture with Anja Katalin De Cunto (EuroCities) and Su Zhang (CleanGreen) lead by Marinus Luiten(Priva) and supported by FarmTechSociety on Thursday, June 15 14:45 - 15:30 @ the Vertical Farming Stage.
Find us @ Provada Stand 11-11 Vastgoedmarkt
and GreenTech stand 05:476VF Vertical Farm stage.
Register your free Greentech visit here>
Agrotopia with Meta for Inagro and Reo veiling. Photo Fillip Dujardin
Vertical Farm Hengshui and Beijing with Ammerlaan Construction for AgriGarden.
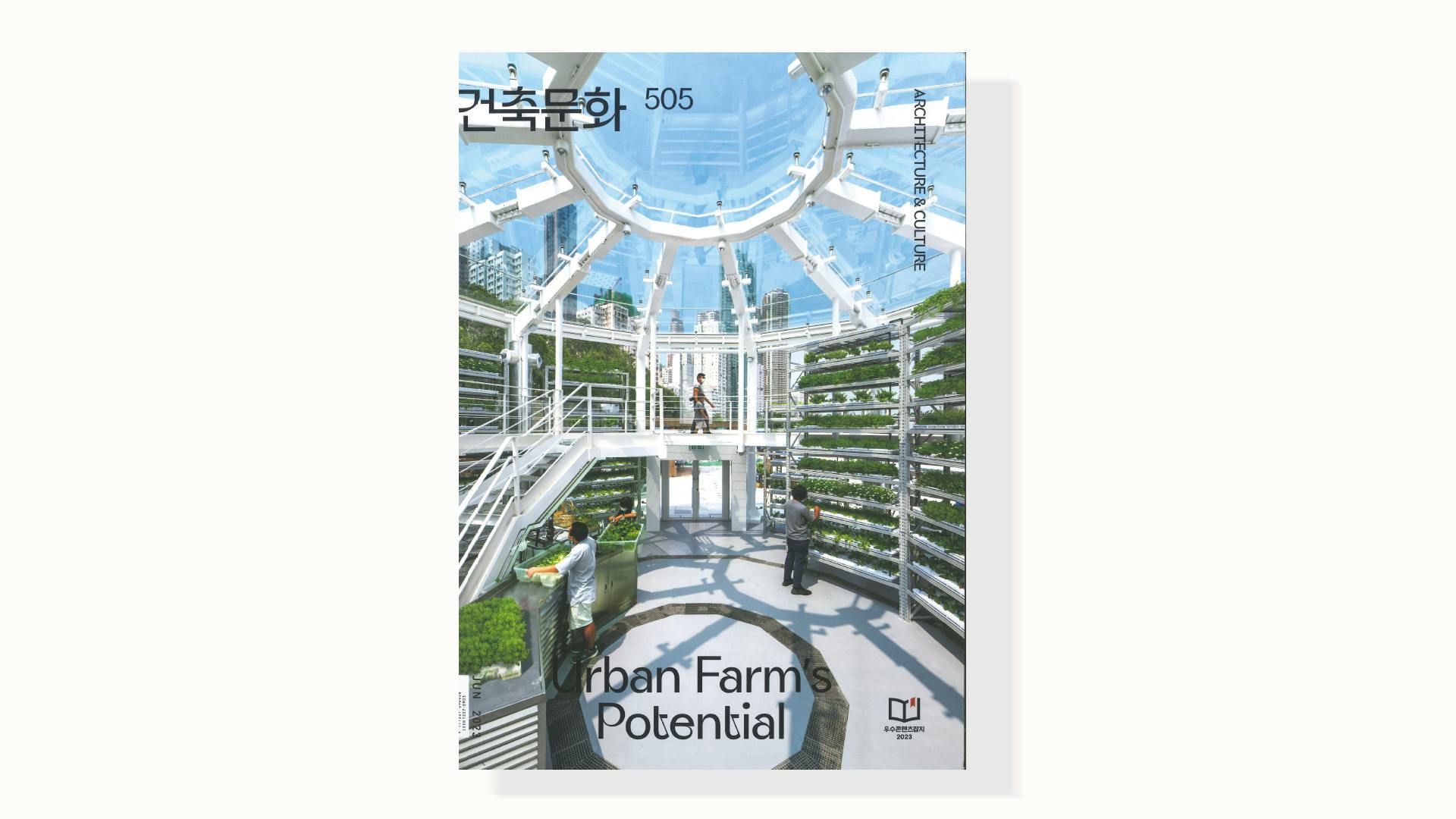
Agrotopia published in Korean magazine Architecture & Culture.
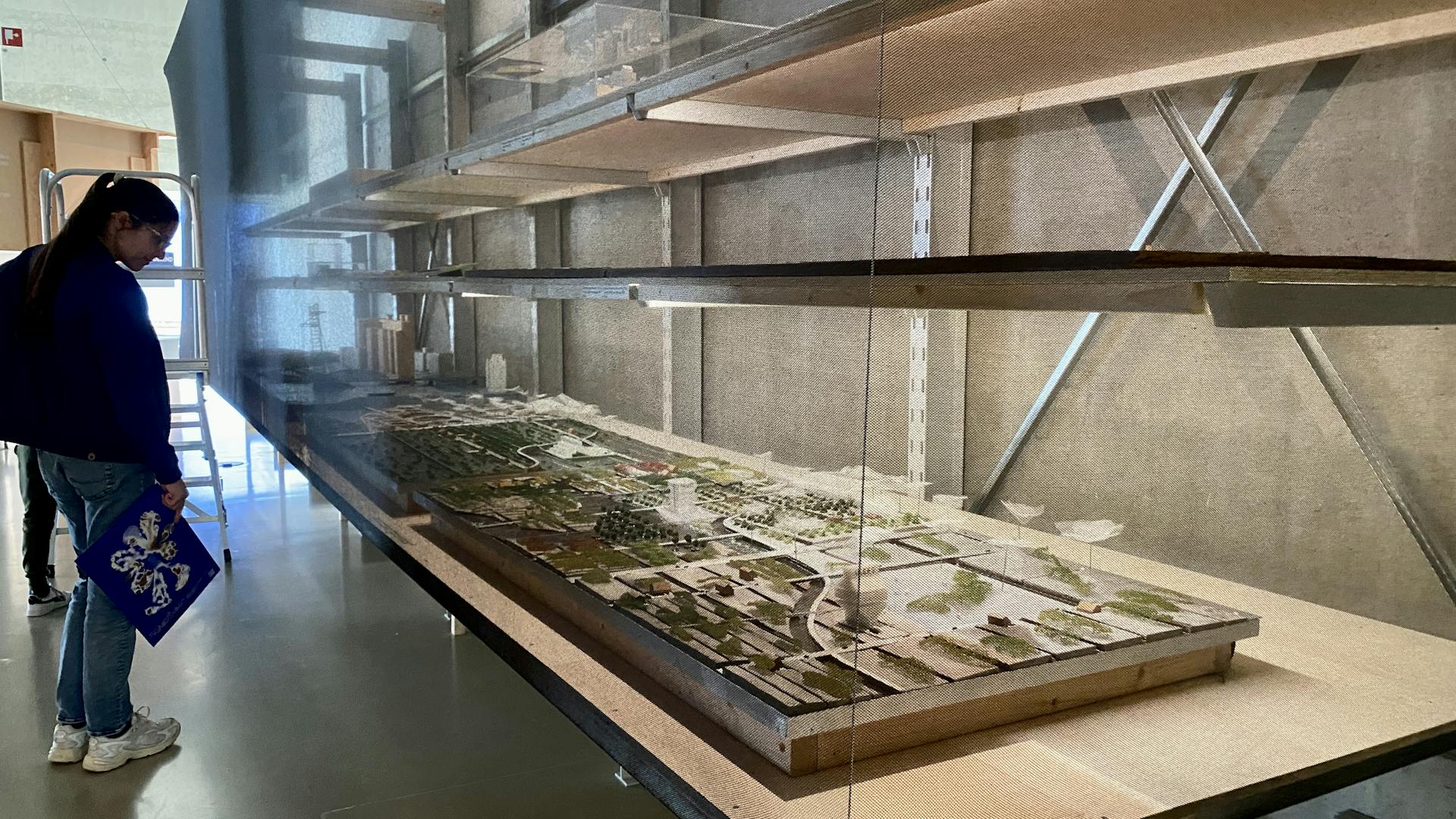
Park Supermarket exhibited in the New Institute.
In the exhibition 'Water City Rotterdam' in the New Institute, the model of Park Supermarket can be seen as an example of building on water under the influence of climate change. Park Supermarket is part of the National Collection for Dutch Architecture and Urban Planning.
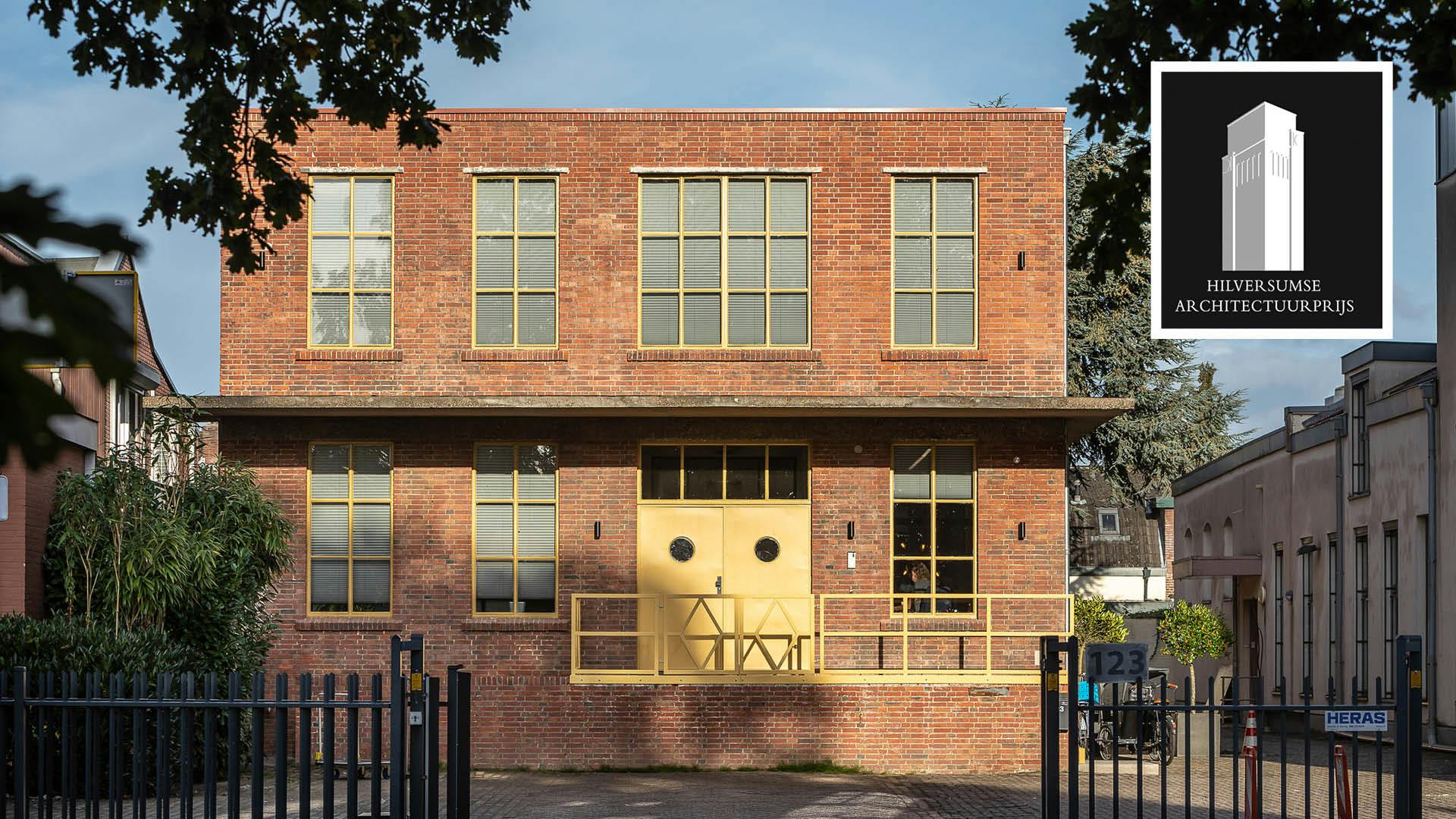
Wybertjes factory nominated for the Hilversumse Architecture prize 2023.
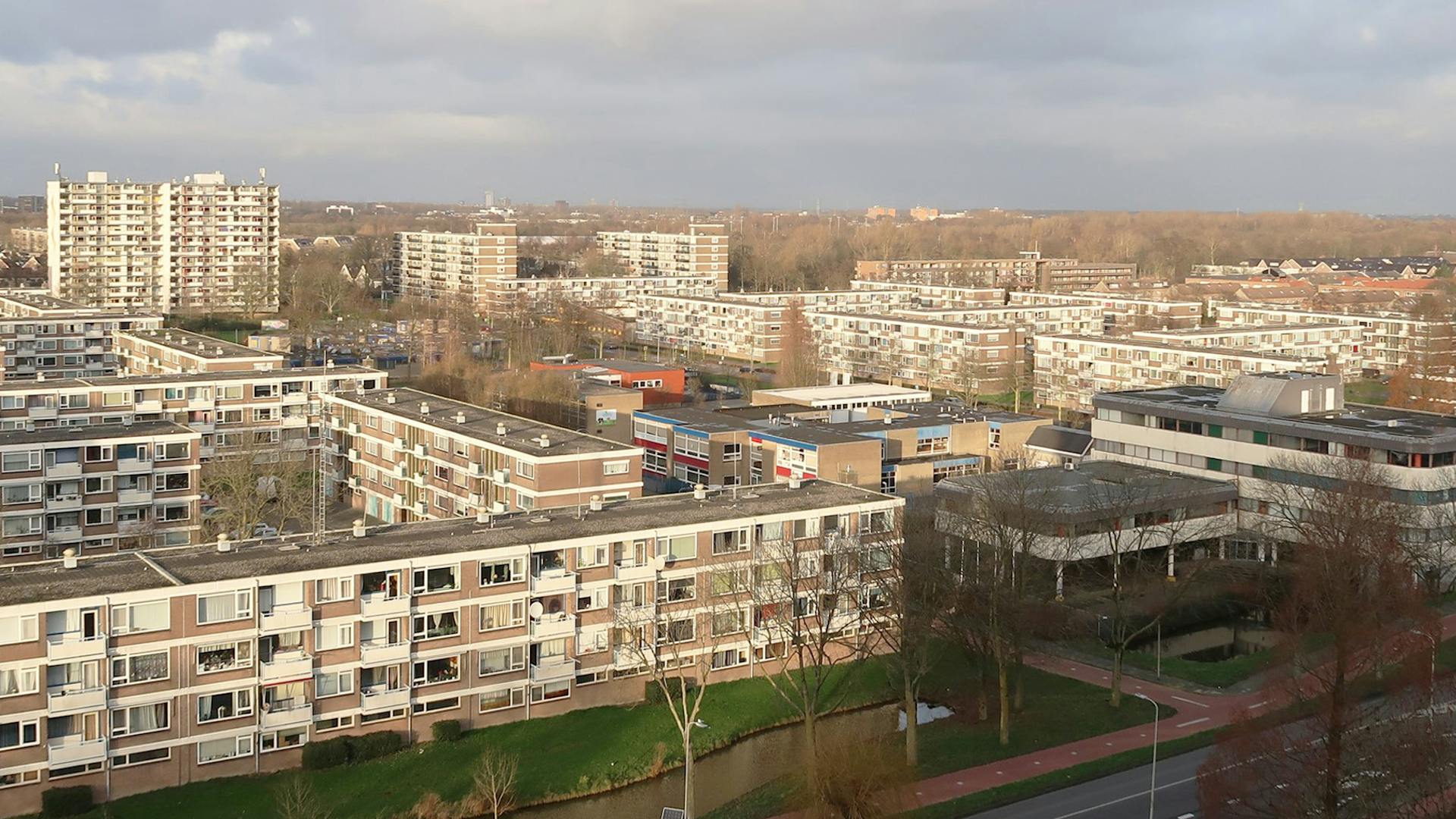
Van Bergen Kolpa designs the Huis van de Wijk in the Florabuurt Capelle aan den IJssel with 48 homes, a healthcare center and care dwellings commissioned by Pameijer and Havensteder.
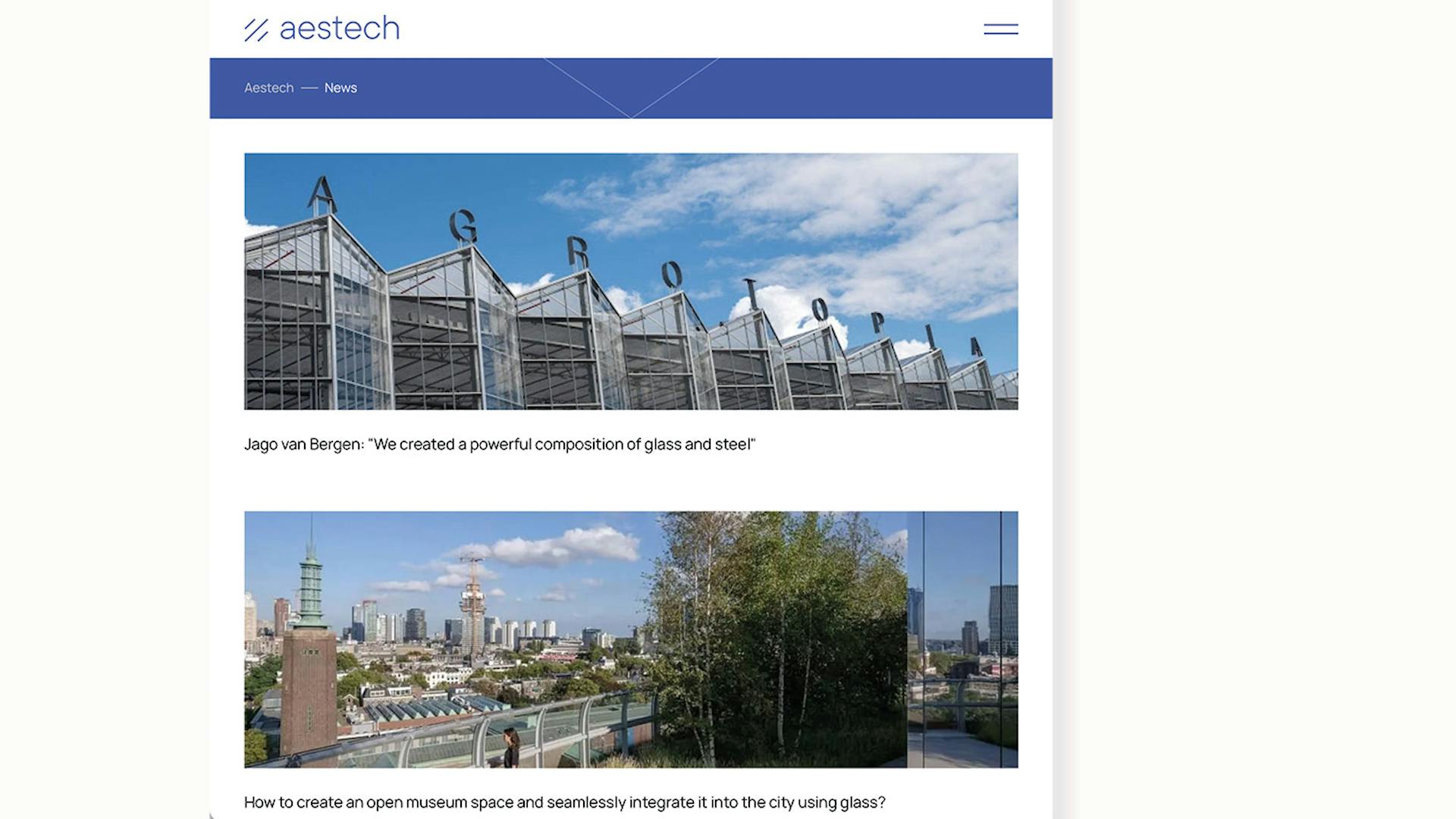
Van Bergen Kolpa interviewed by Ukrainian glass construction company Aestech on Architecture for Food.
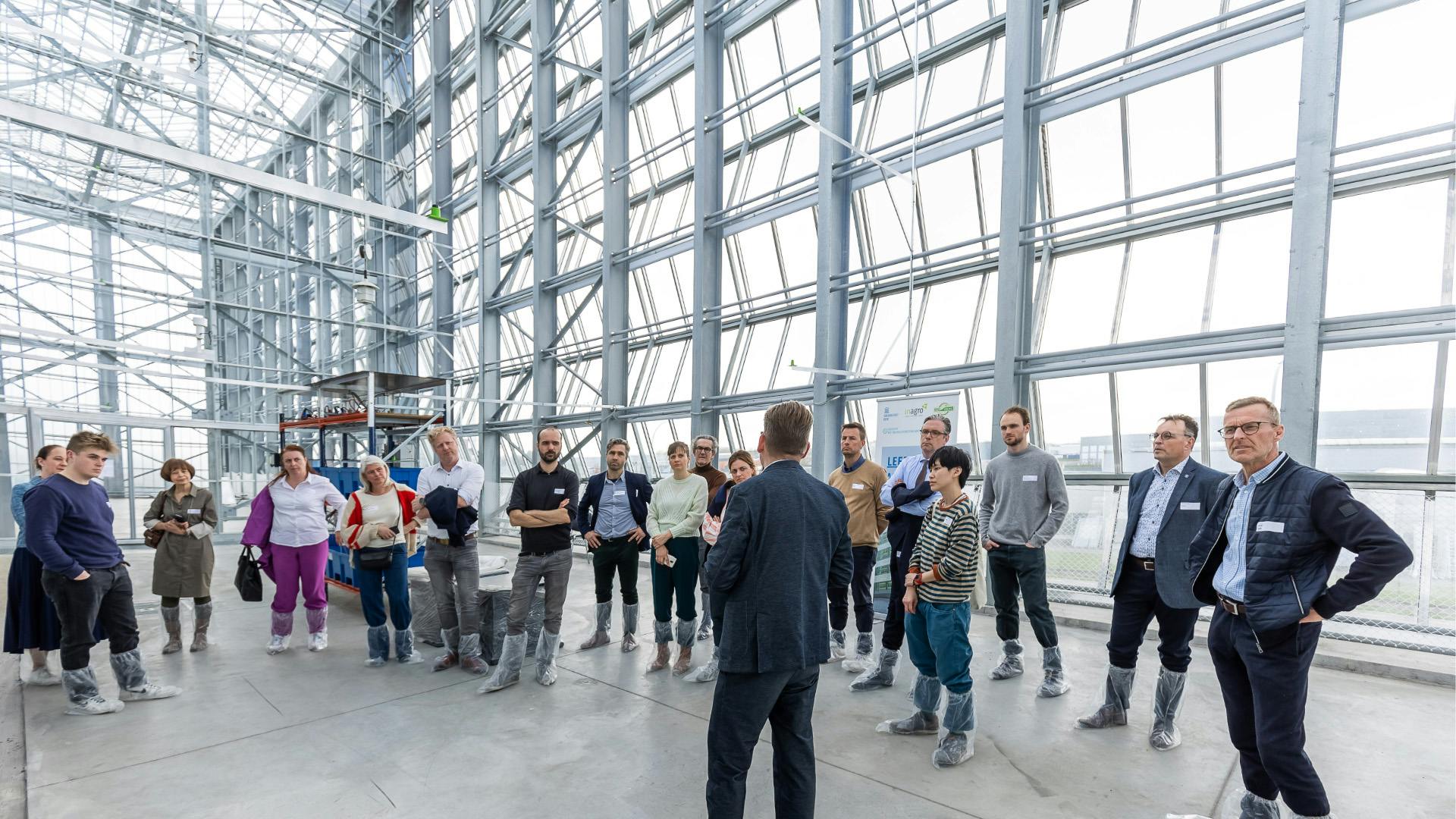
Van Bergen Kolpa gives a tour of Agrotopia and a lecture on 'Architecture for Food' during the inspiration session for the expert network of Building Office Buildings.
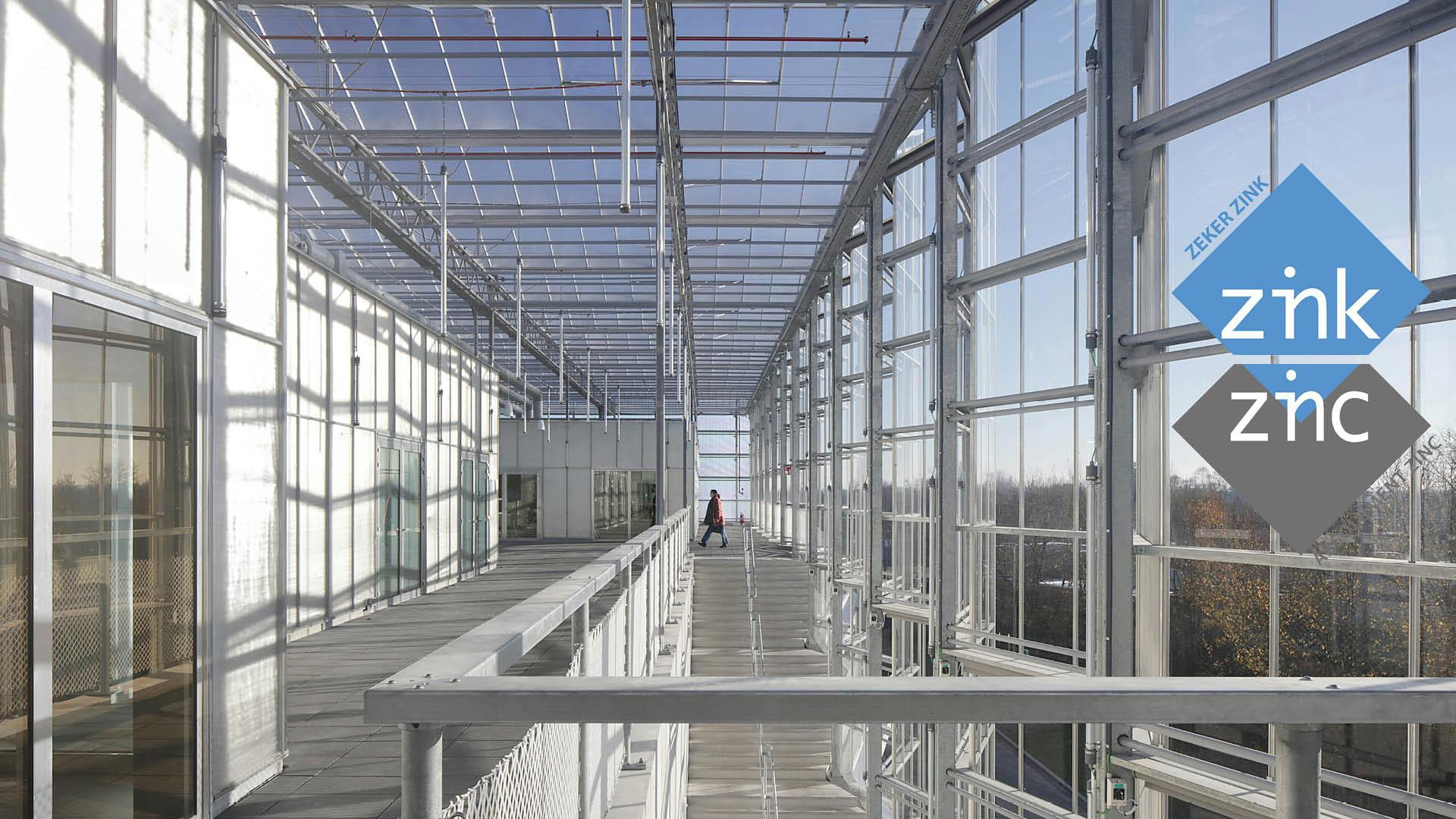
Agrotopia nominated for Benelux hot-dip galvanizing trophy
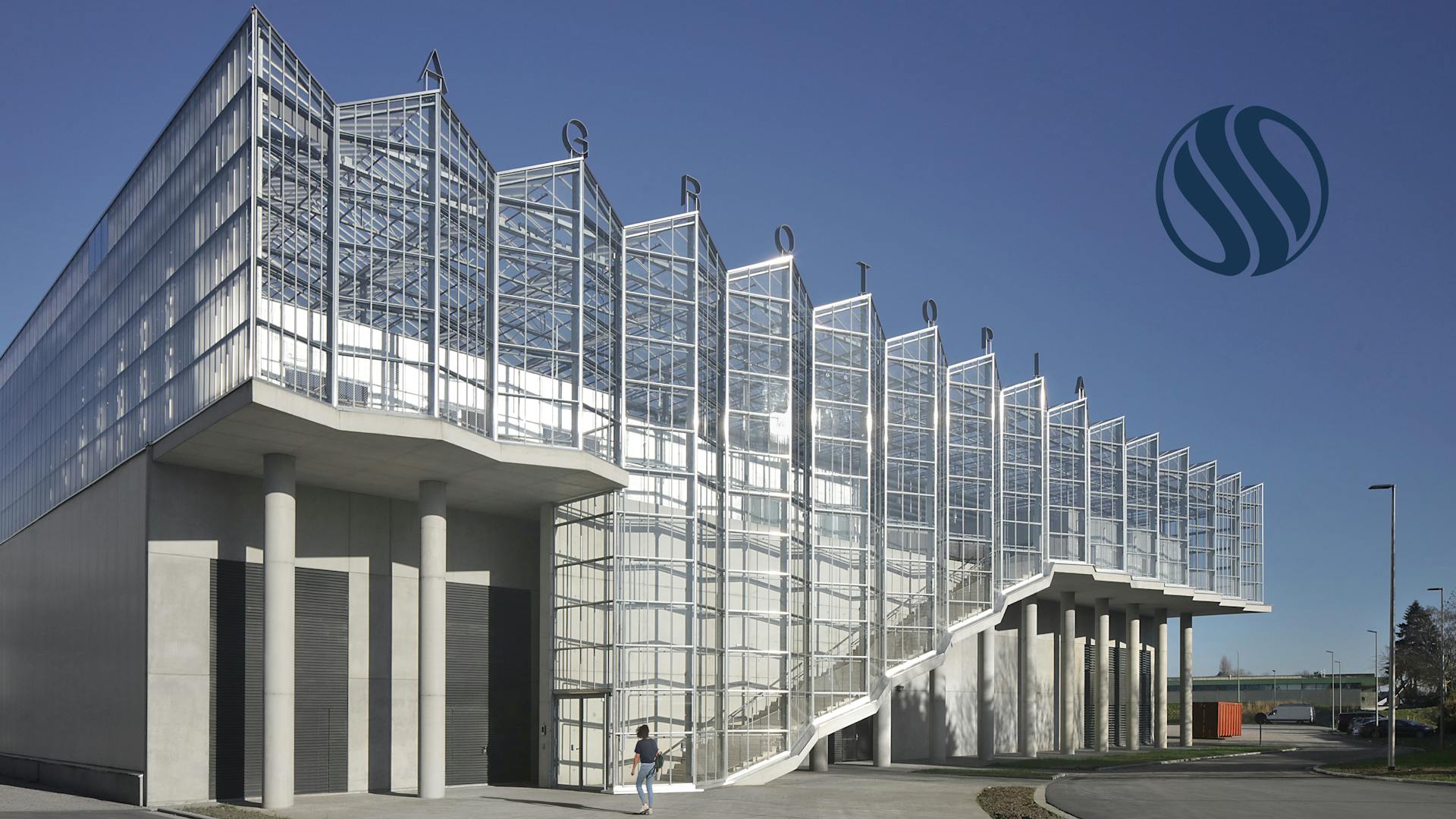
Rooftop Greenhouse Agrotopia wins Belgian Steel Construction Award 2022
Rooftop Greenhouse Agrotopia has won the Belgian Steel Construction Award 2022 in the category industrial buildings. According to the Jury led by Architect Stéphane Beel, Agrotopia forms an “Ultimate cross-fertilization between architecture and agriculture.”
“An exemplary densification of an agricultural research center into an urban horticultural square. This conservatory construction is a one-to-one solution: what you see is what you get. By bending the conservatory facades in two directions into faceted facades, a fascinating image is generated.”
Agrotopia was realized in collaboration with Meta Architectuurbureau on behalf of Inagro and REO auction. The steel construction was designed in collaboration with Smiemans projects and Tractebel engineering and realized by contractors Persyn with Deforche construct.
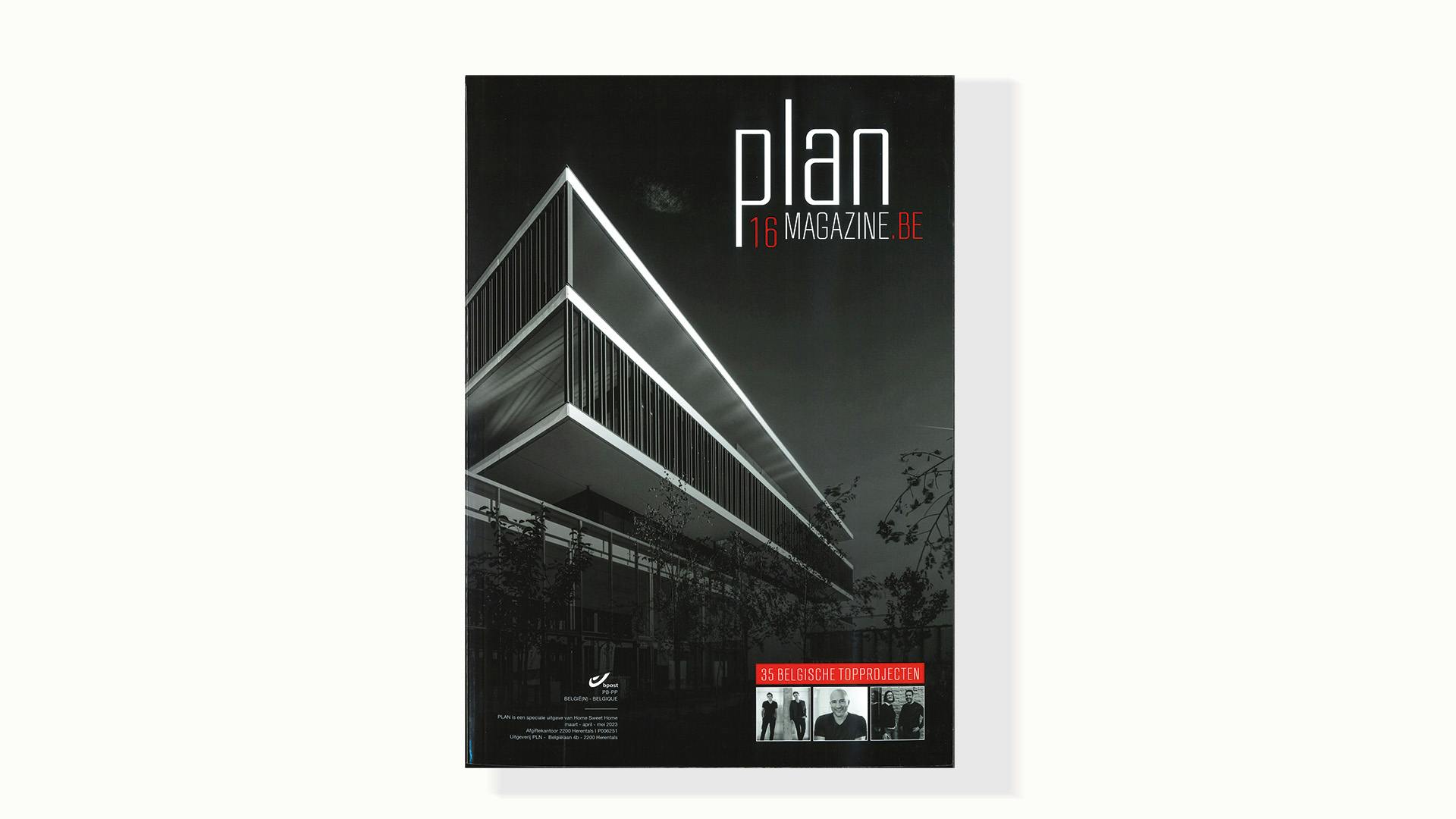
Agrotopia published in belgium Plan magazine.
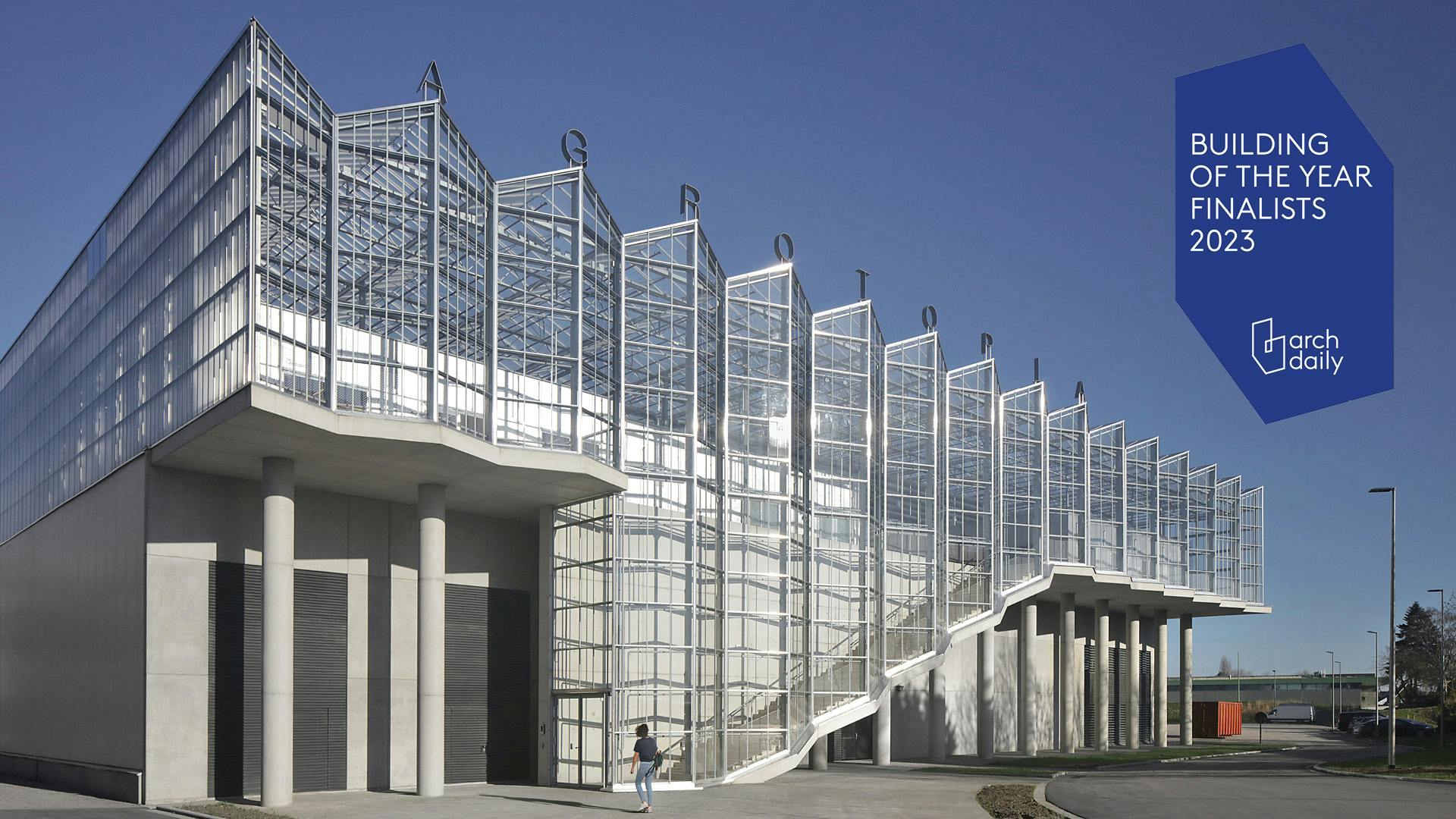
Agrotopia is finalist building of the year 2023 by Archdaily.
Please cast your vote to Europe’s largest research center for urban food production here!
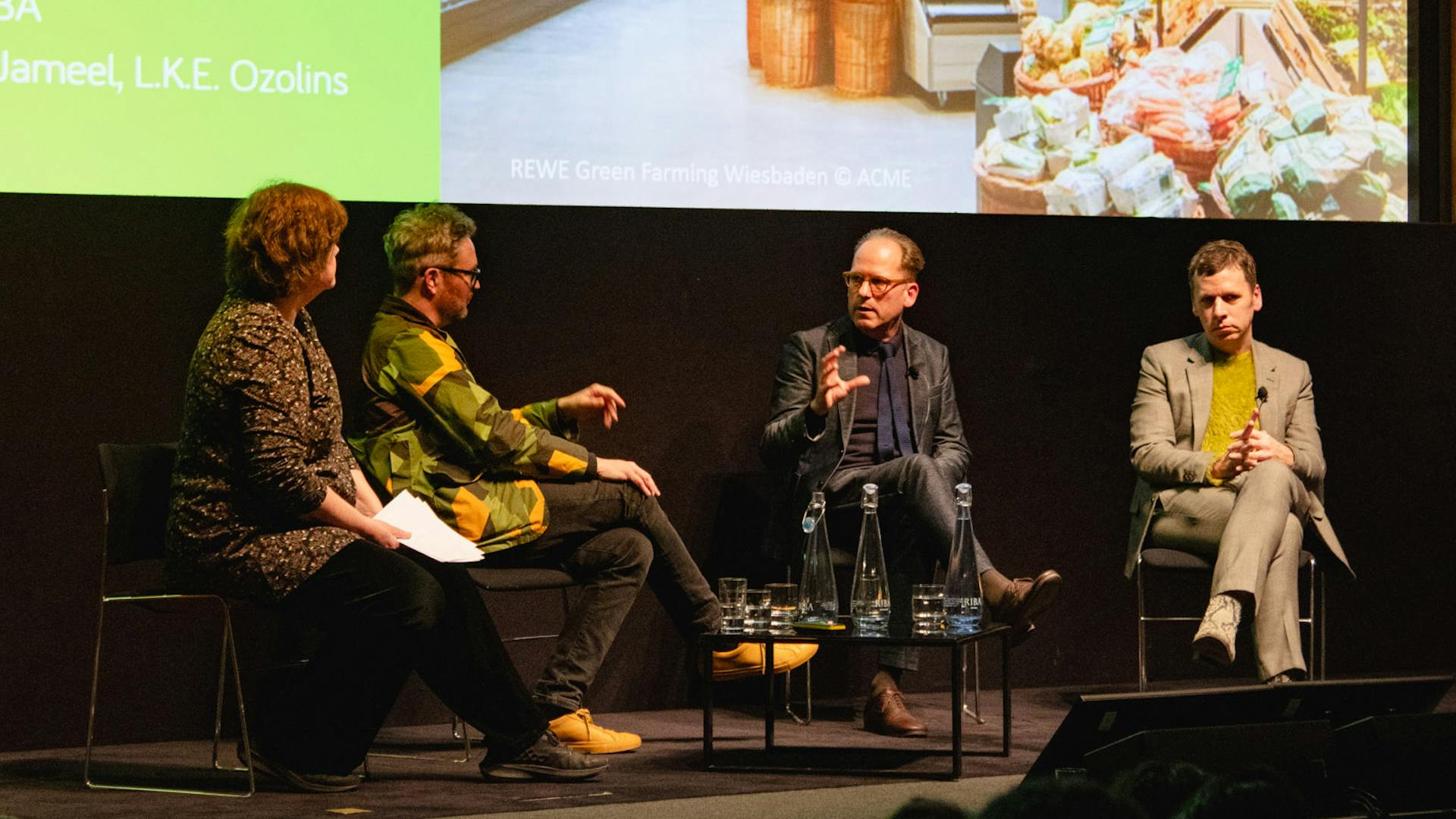
Van Bergen Kolpa lectures on Architecture for Food during the ‘Food for Thought’ event hosted by the RIBA London. Conversation led by Carolyn Steel and David West of Studio Egret West. You can watch the lecture here.
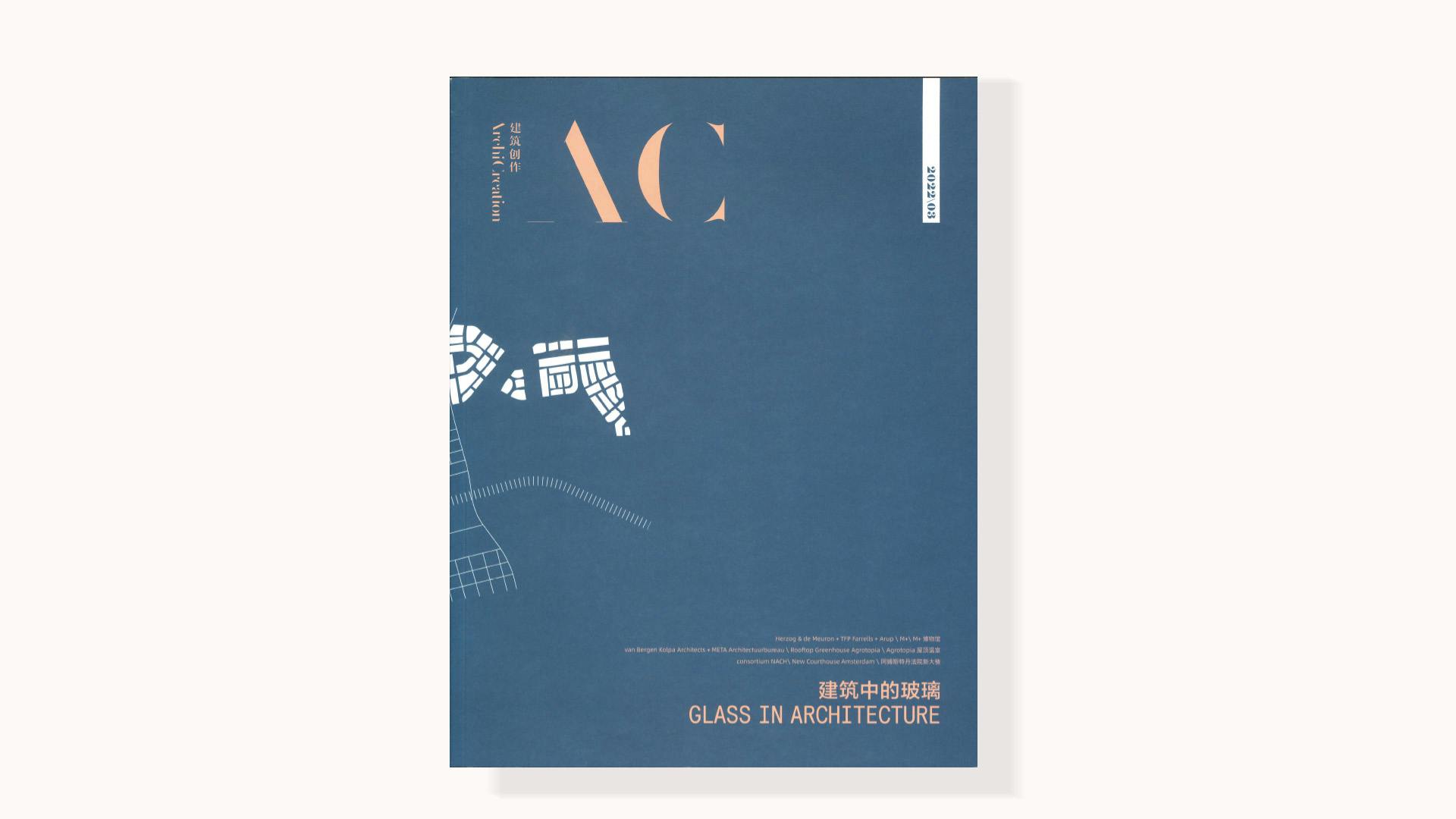
Agrotopia published in 'Glass Architecture' issue by ArchiCreation Journal.
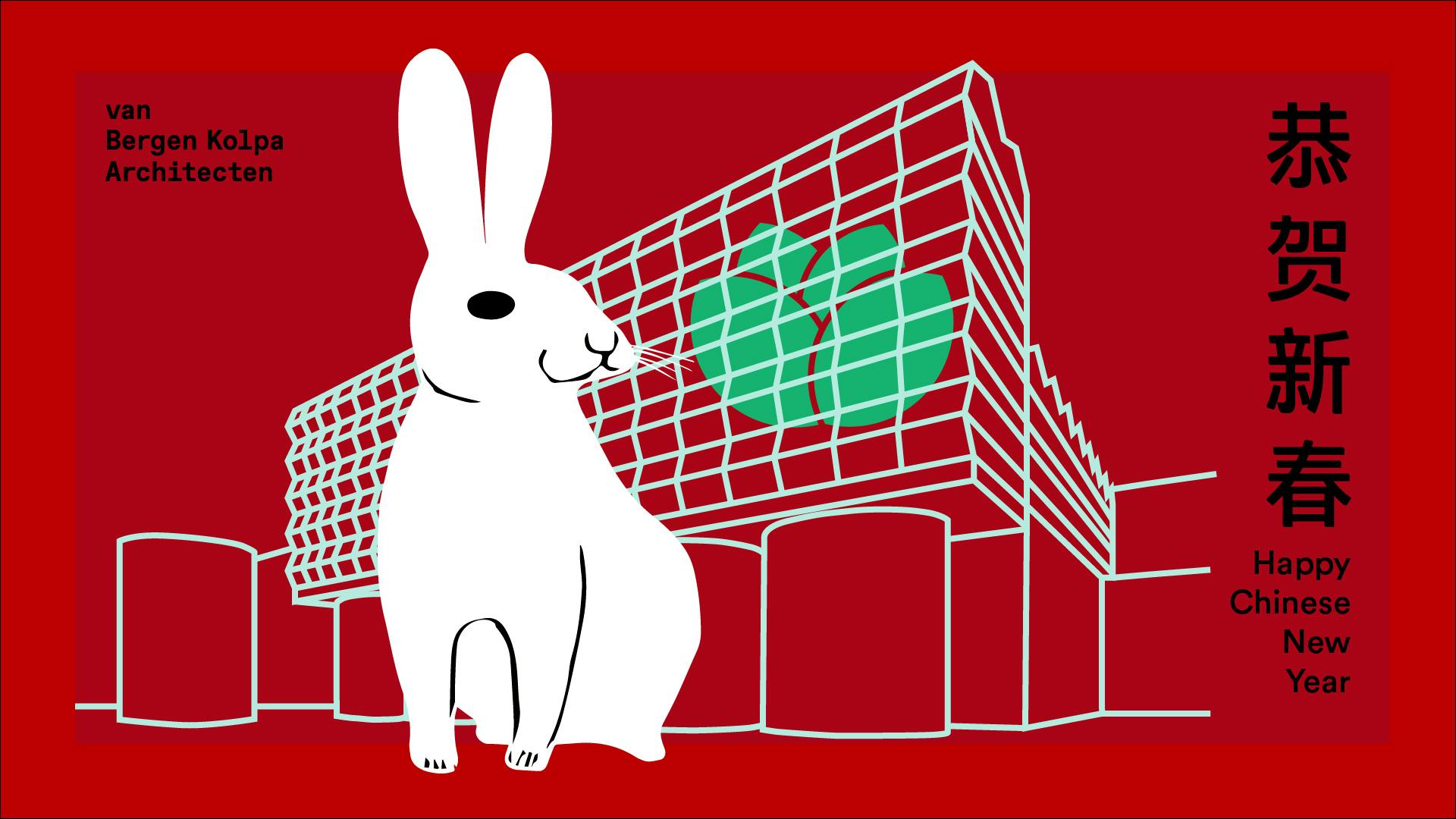
Happy Chinese New Year
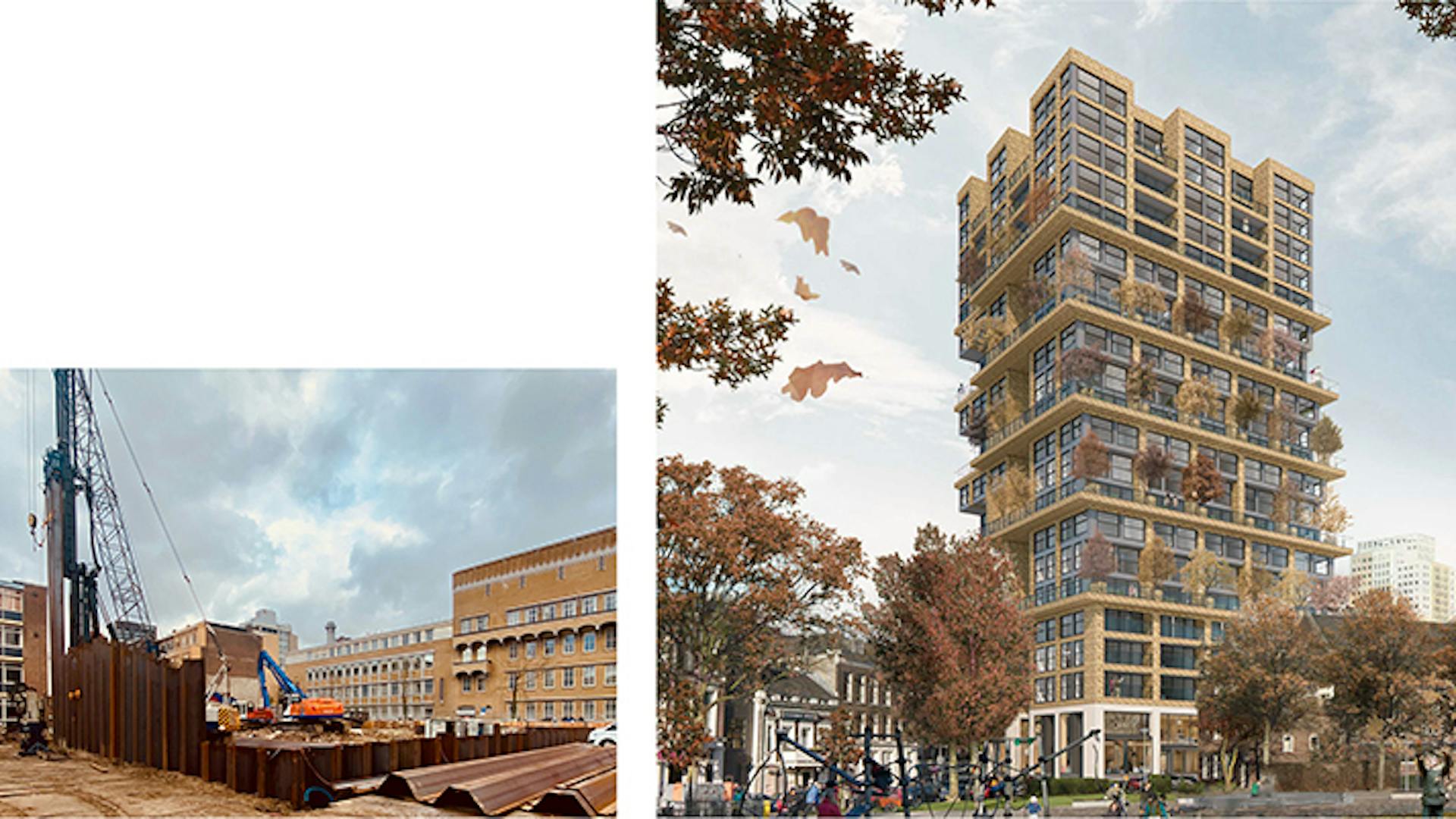
Now we are entering 2023, we take the opportunity to share with you some of the projects we worked on last year and that are expected to start construction in 2023. Read our newsletter on six construction sites and more here >
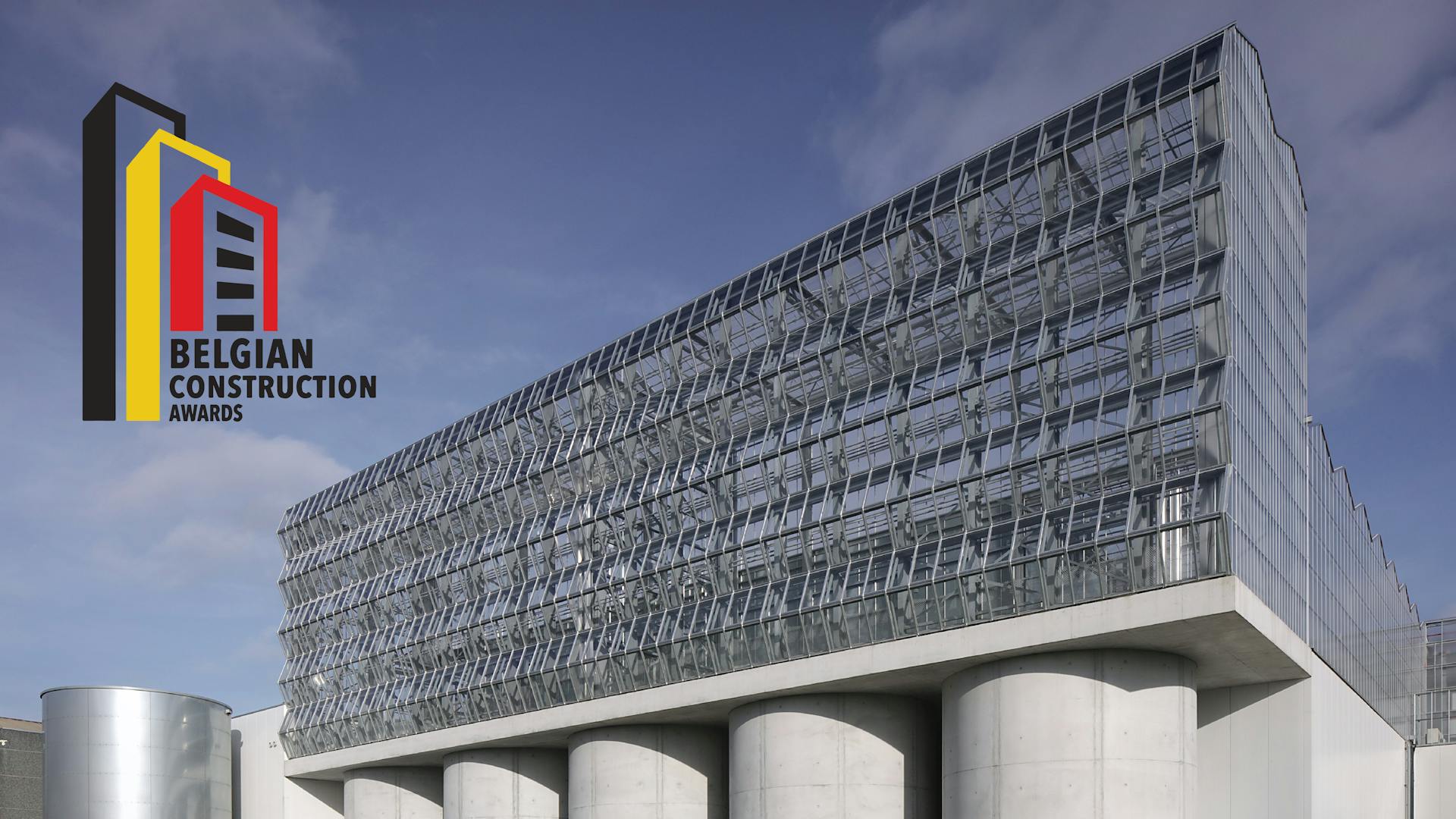
Agrotopia wins Belgian Construction Award 2022. During the 3rd edition of the Belgian Construction Awards 2022, Rooftop Greenhouse Agrotopia has been declared the winner of the Smart Innovation Award!
The jury praises the innovative, sustainable and inspiring character of the building for the construction sector: “The Agrotopia project distinguishes itself as an extremely versatile project that is innovative and progressive in various fields. The project bears witness to intensive collaboration between various disciplines and partners. It not only broadens the future possibilities for greenhouse horticulture as a food producer, but is also an example for other industries in terms of use of space, circularity, innovative architecture and sustainable technology. The high ambitions in terms of content and technology take shape in an inviting building that can be a source of inspiration for organizations within and outside the sector.”
Agrotopia was created in collaboration with META Architectuurbureau and commissioned by Inagro vzw and REO Veiling. The design team also consisted of the Greenhouse Horticulture business unit of Wageningen University & Research, Tractebel Engineering and Smiemans Projecten Greenhouse Horticulture Projects.
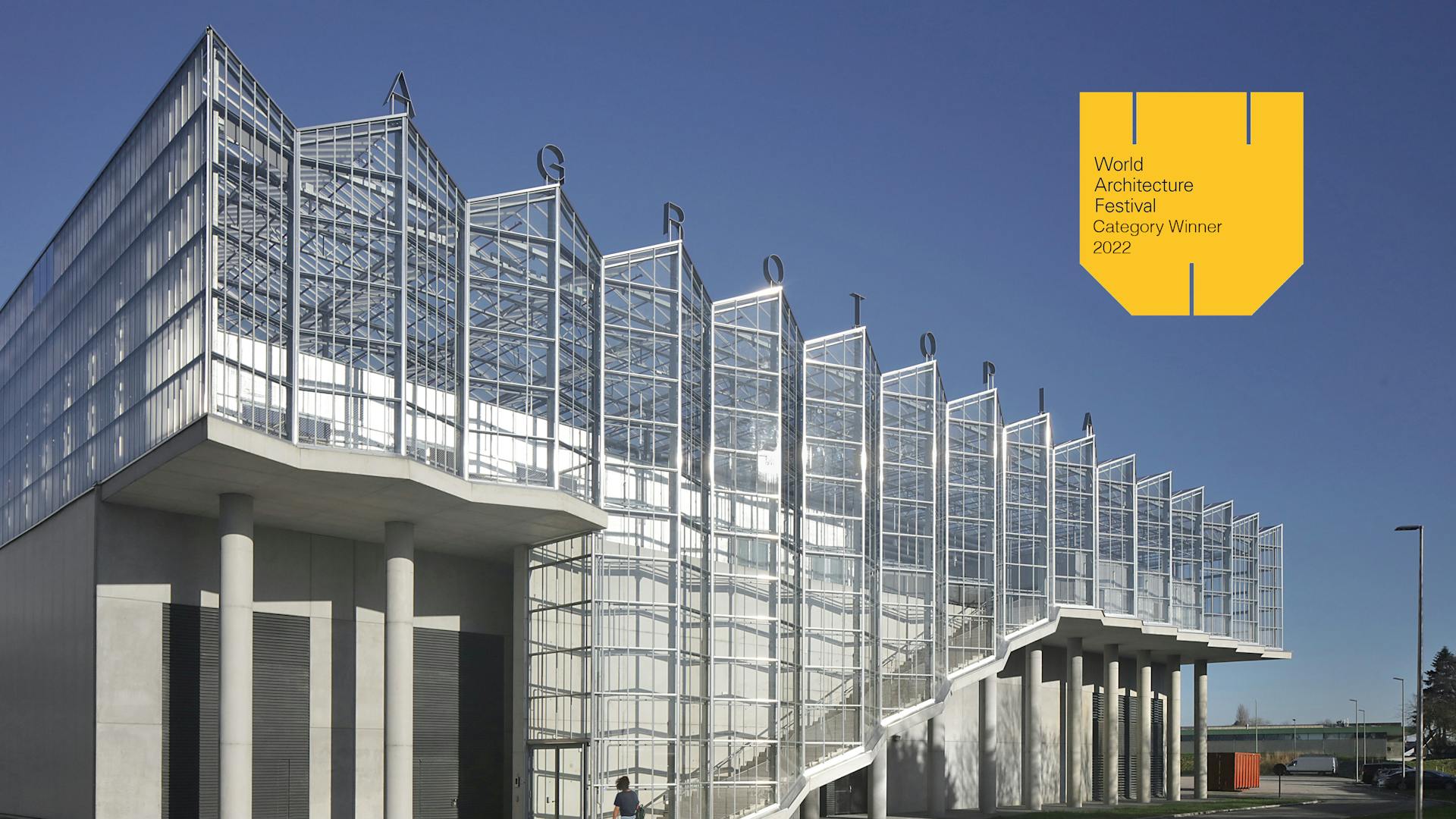
Rooftop Greenhouse Agrotopia wins WAF Award 2022 Completed Buildings, Production energy & recycling category.
7 December 2022 During the 15th edition of World Architecture Festival (WAF) in Lisbon Rooftop Greenhouse Agrotopia won the WAF Award in the category Completed Buildings for Production energy & recycling after competing against 8 other impressive finalists from a total of 252 entries from all over the globe. Agrotopia was also highly commended for Best use of Natural light Prize, shortlisted for the for the Futureglass prize and ended runner up for World Building of the Year 2022.
“We are absolutely honoured to receive this award. It is a recognition of our design for Europe’s largest Rooftop greenhouse. The innovative building is an example for future food production in the city, intensive use of space and circular energy and water use with sustainable greenhouse horticulture.” Jago van Bergen | director at van Bergen Kolpa Architects
Since its opening in 2021 Agrotopia was also shortlisted for the Dezeen Awards 2022, the ARC22 awards, published worldwide in numerous leading architecture magazines, online architecture platforms and the Flemish Architecture yearbook 2022. Agrotopia was made in collaboration with Meta Architectuurbureau and commissioned by Inagro and REO veiling. The design team consisted of Wageningen University & Research business unit Greenhouse Horticulture, Tractebel Engineering and Smiemans Greenhouse projects.
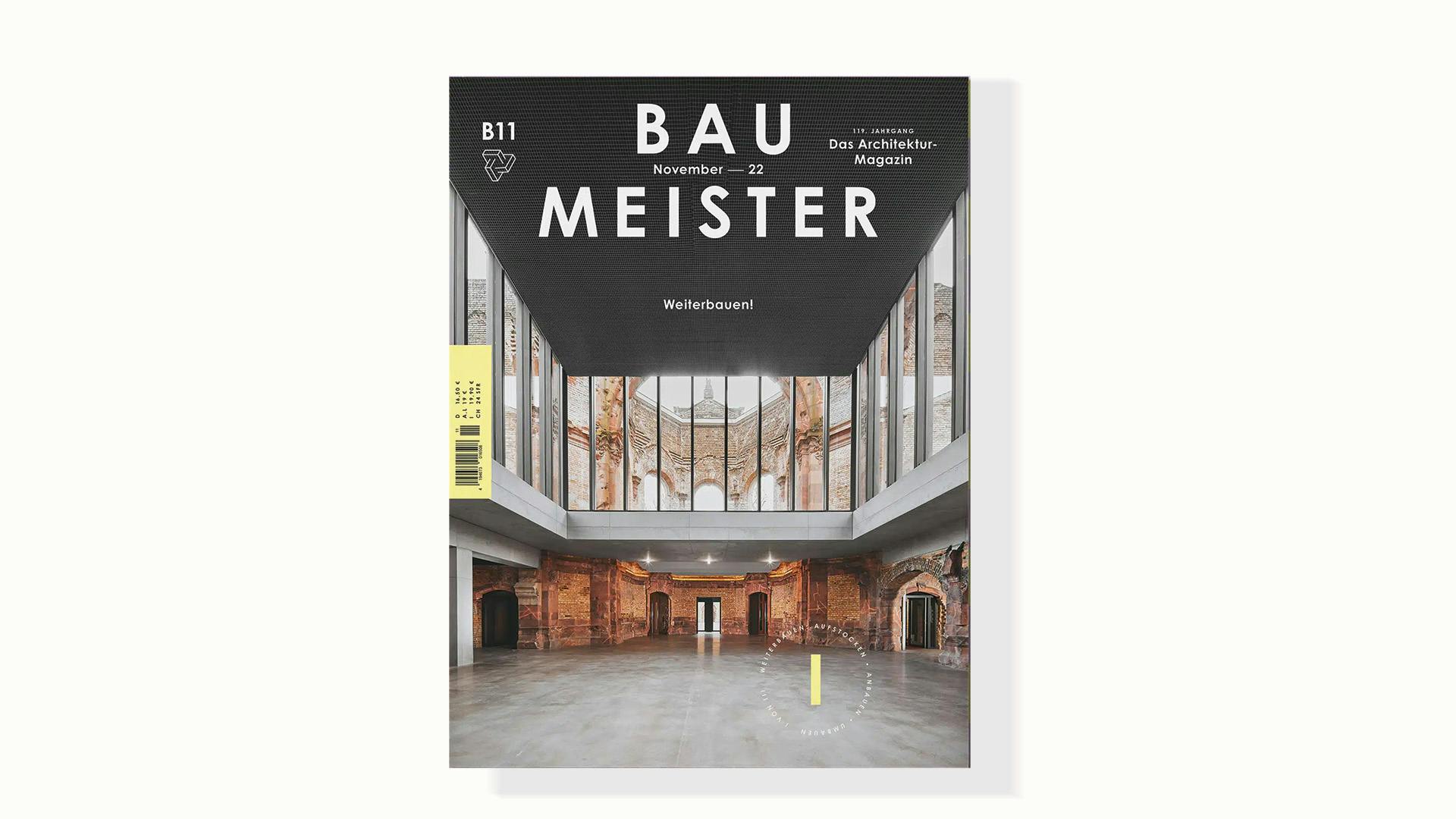
Agrotopia published in Baumeister booklet series 'Continue building' november issue.
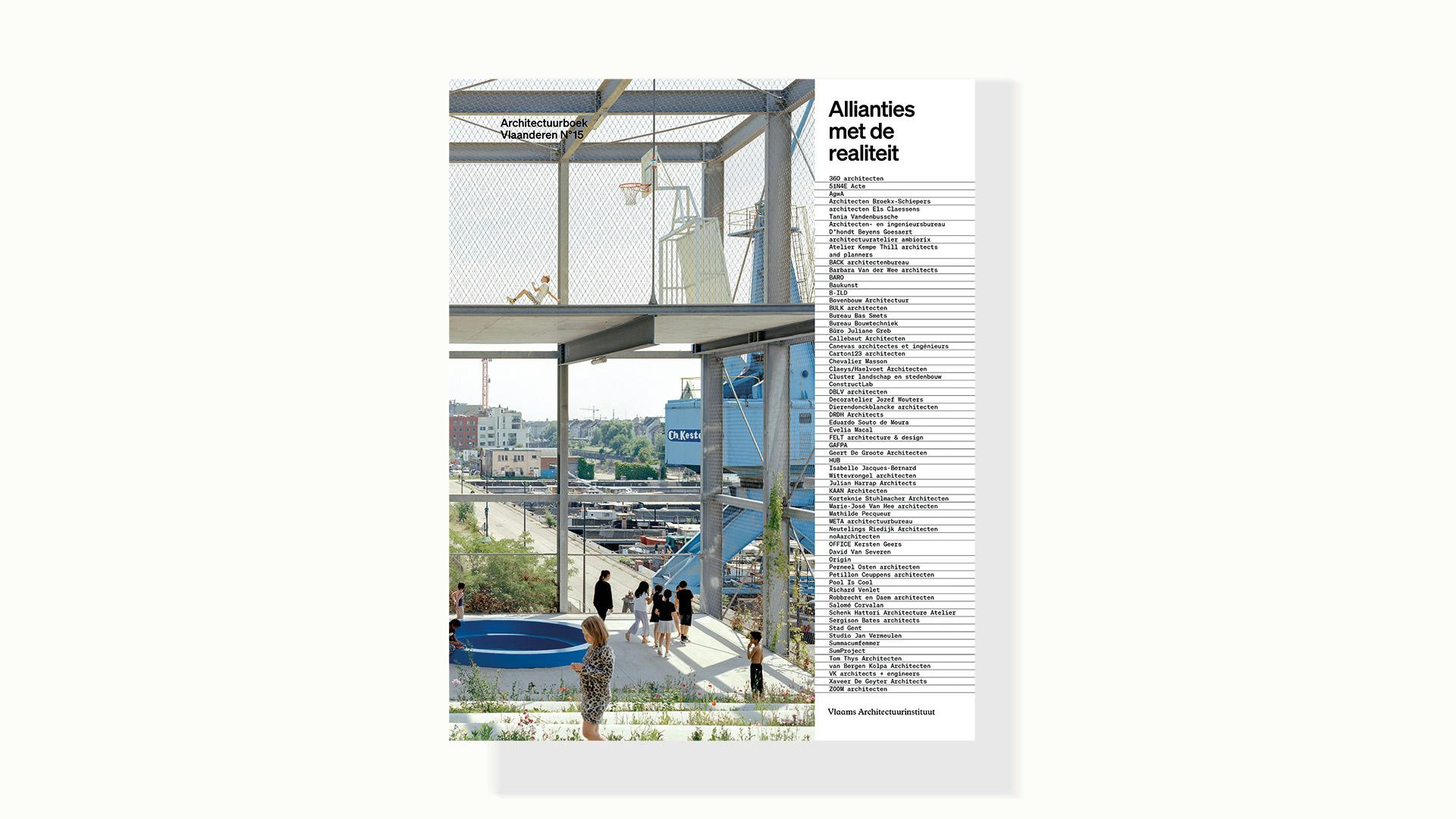
Agrotopia published in Flanders Architecture (year)book N°15. 'Alliances with reality.'
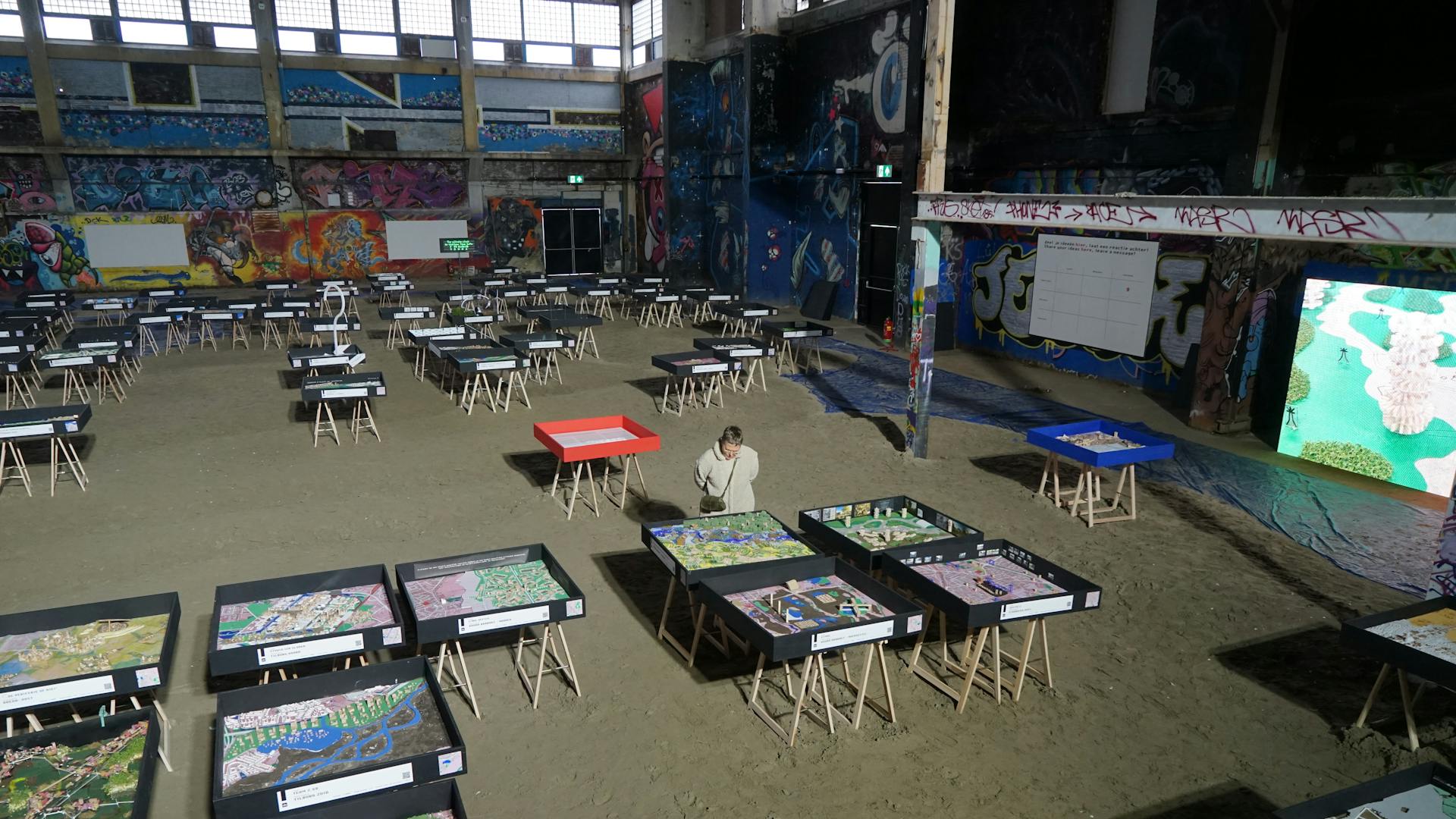
Opening exhibition with a model of Plant City by van Bergen Kolpa Architects for het Ministerie van Maak and the International Architecture Biennale Rotterdam 2022.
Plant City is a climate-proof development model for plant-based food, housing and energy supply. The Brabant chamber landscape, once an example of small-scale food production for the surrounding towns and villages, has grown into a large-scale nitrogen production landscape for the global livestock industry. At the same time, these areas are becoming increasingly wet and drying out under the influence of climate change. How can these areas play a new role in the demand for plant-based food and biobased housing of today's consumers? In Plant City, dry and wet landscapes alternate with opportunities for new crops and cultivation techniques.
The dry landscapes where pixel agriculture contributes protein-rich products such as lupine, quinoa and field beans to the transition from animal to vegetable proteins. And where with strips of agriculture products such as barley, grass-clover, chicory, rye and wheat contribute to biodiversity in a variety of ways.
The water landscapes where plants such as cattails contribute to sustainable building materials in large wet plots. And where reed, rice, water lentils and vitamin-rich crops such as cranberries are harvested with water farming.
The forest landscapes where coniferous and deciduous trees of different ages contribute to a new biobased building culture in the Netherlands in varied plots.
Plant City will be able to grow along with contemporary food needs, living environments and sustainable energy sources thanks to design in small plots. Living, growing and producing in the new vegetable city of the 21st century.
Project: Research, design and exhibition model. Client: International Architecture Biënnale Rotterdam 2022, Ministry of Make Curators: Saskia van Stein, Zus and MANN. Programme: 400ha climate-proof landscape for 10,000 homes, food and energy supply. Location: North Brabant. Planning: Research and design 2022. Publications: article on architectenweb "Wat valt er te leren van Ministerie van Maak?"
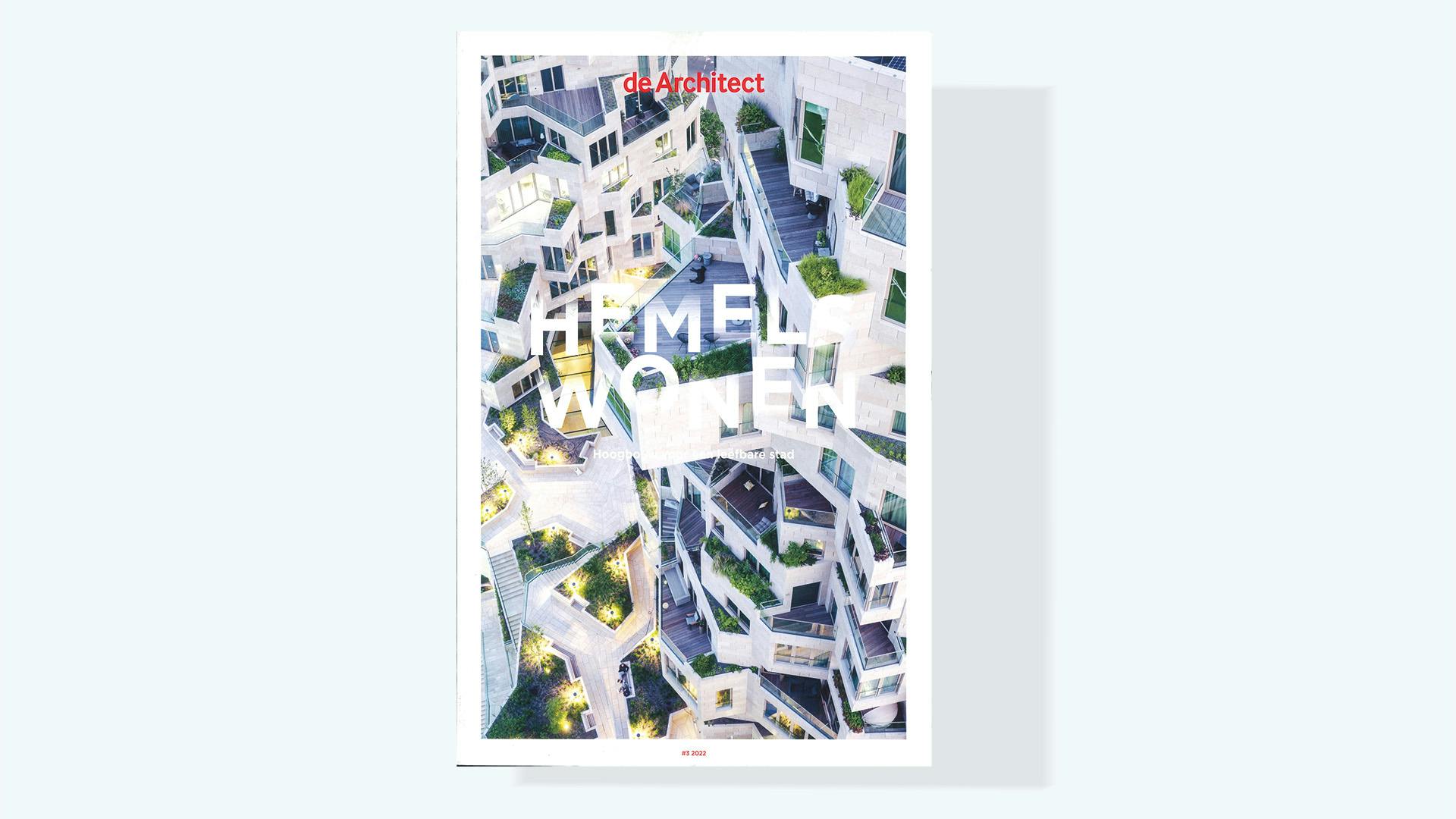
De Maasbode published in magazine De Architect of september 2022 – Heavenly living.
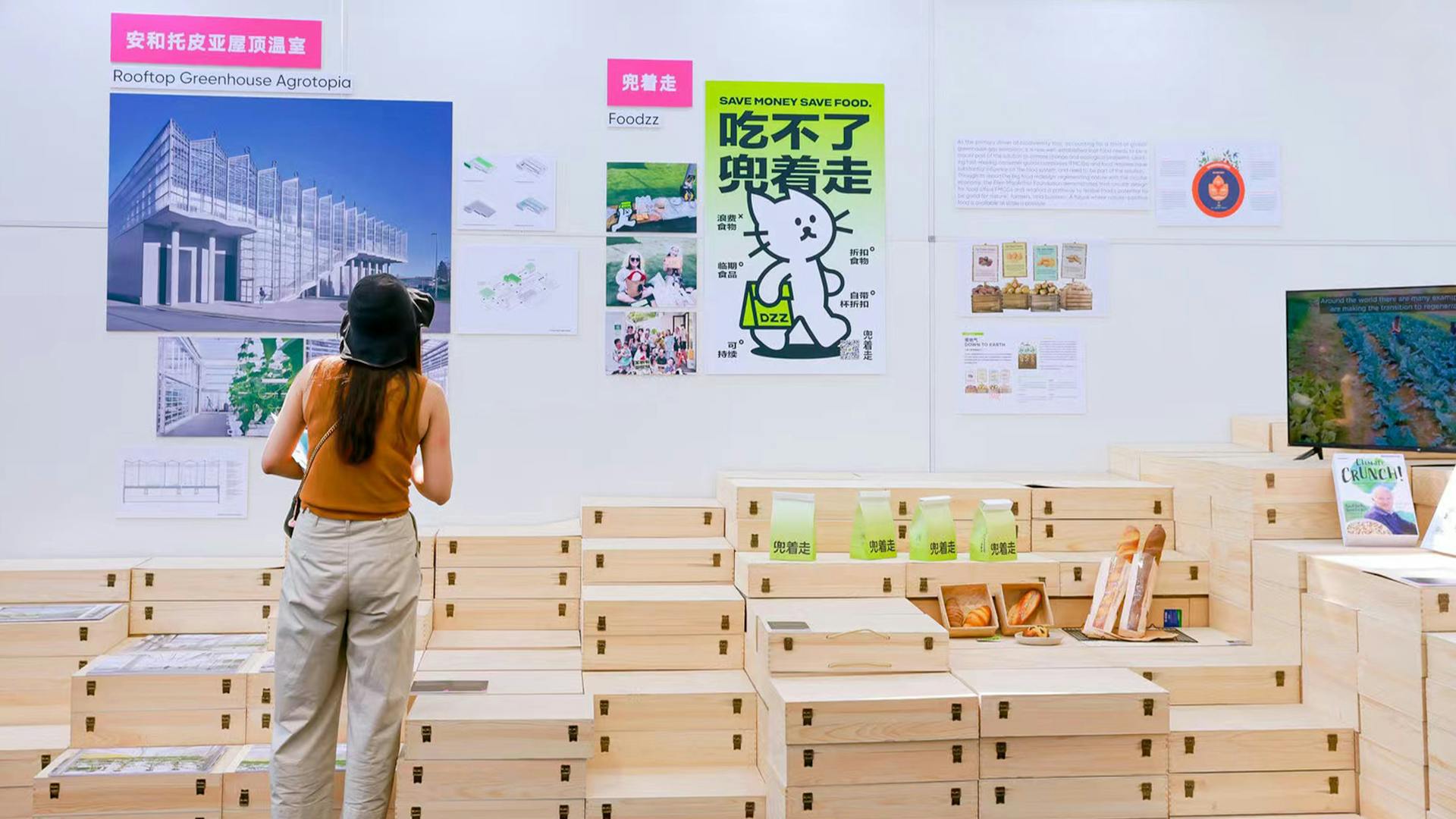
Rooftop Greenhouse Agrotopia exhibited on the World Design Cities Conference 2022 in Shanghai. Organized by the UNESCO Creative Cities Network and curated by Ole Bouman and Aric Chen. Read more about it here.
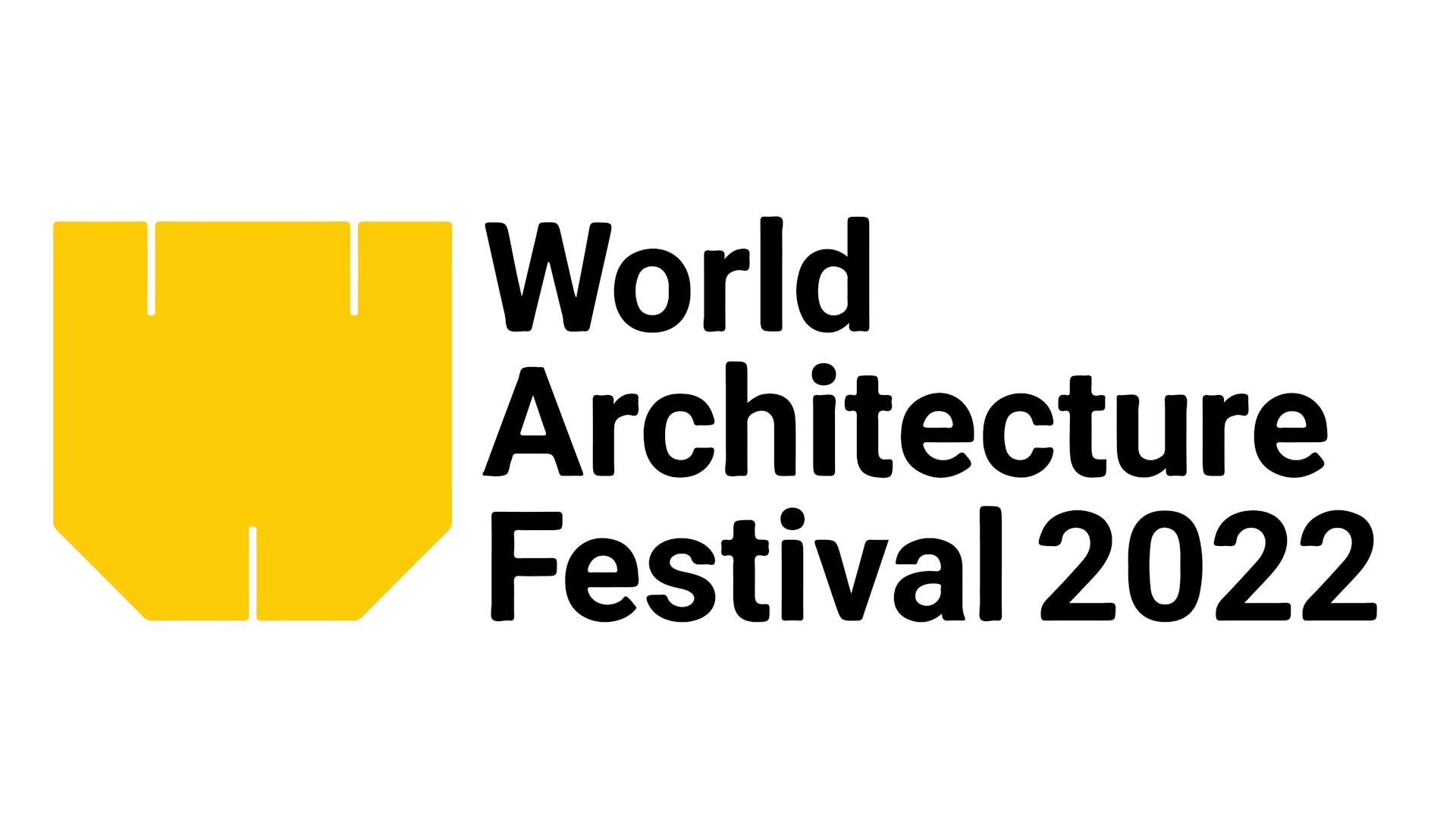
Agrotopia has also been shortlisted for the 2022 Best Use of Natural Light Prize and the The Futureglass Prize. Special prizes from the World Architecture Festival 2022.
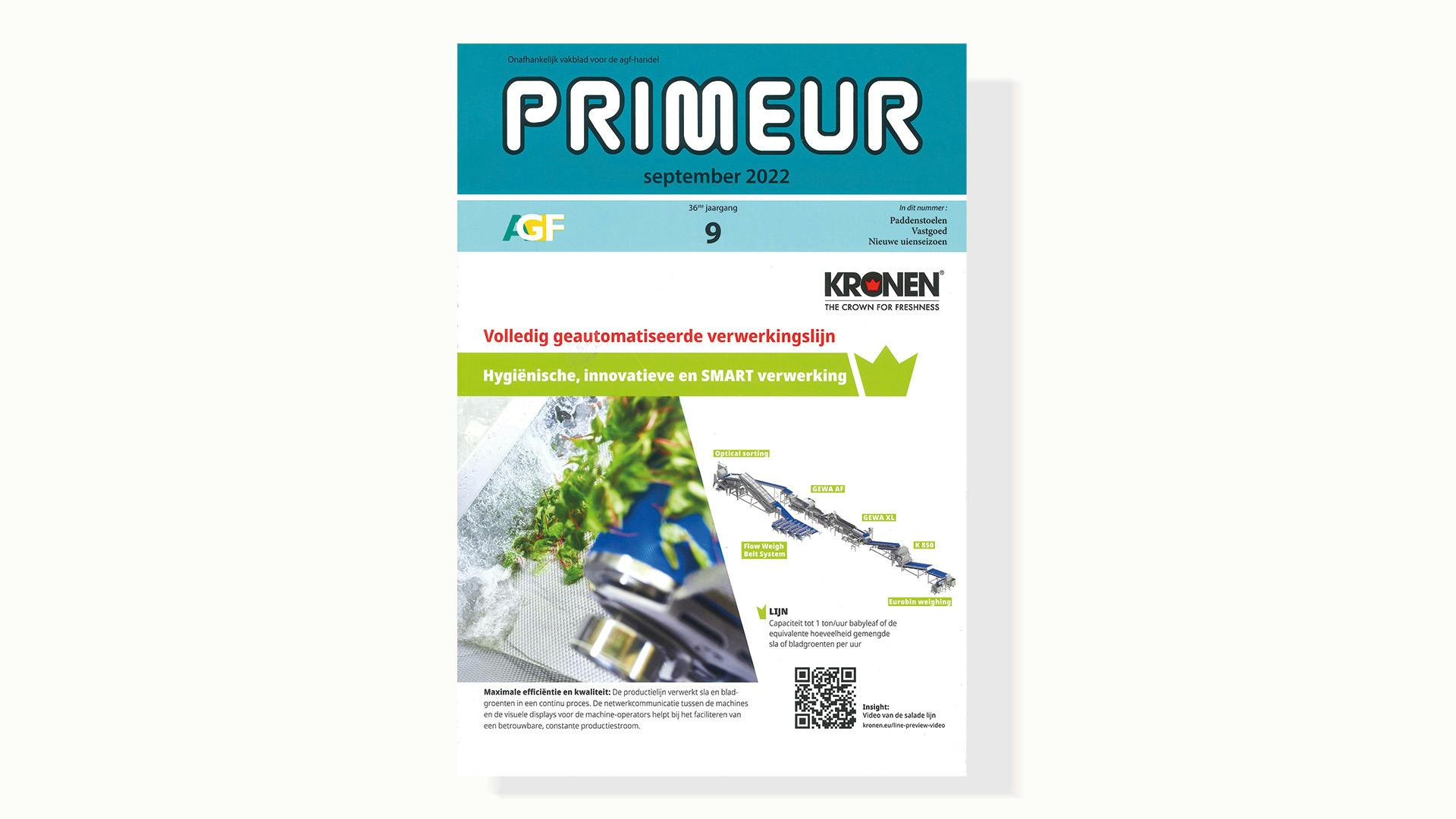
Interview with Jago van Bergen about innovation and construction costs in the agricultural logistics sector published in AGF Primeur.
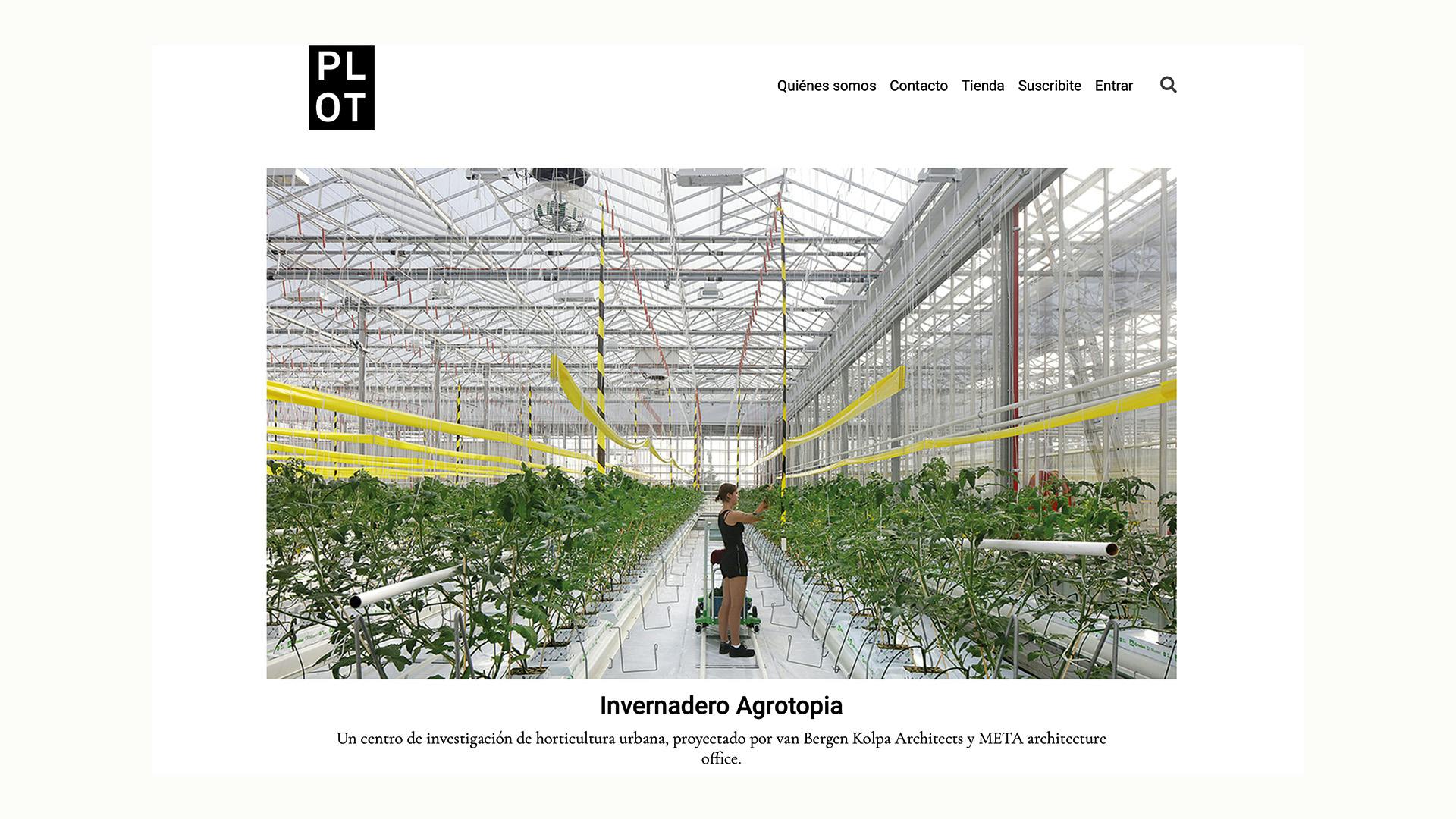
Agrotopia published in the Argentinian PLOT Magazine.
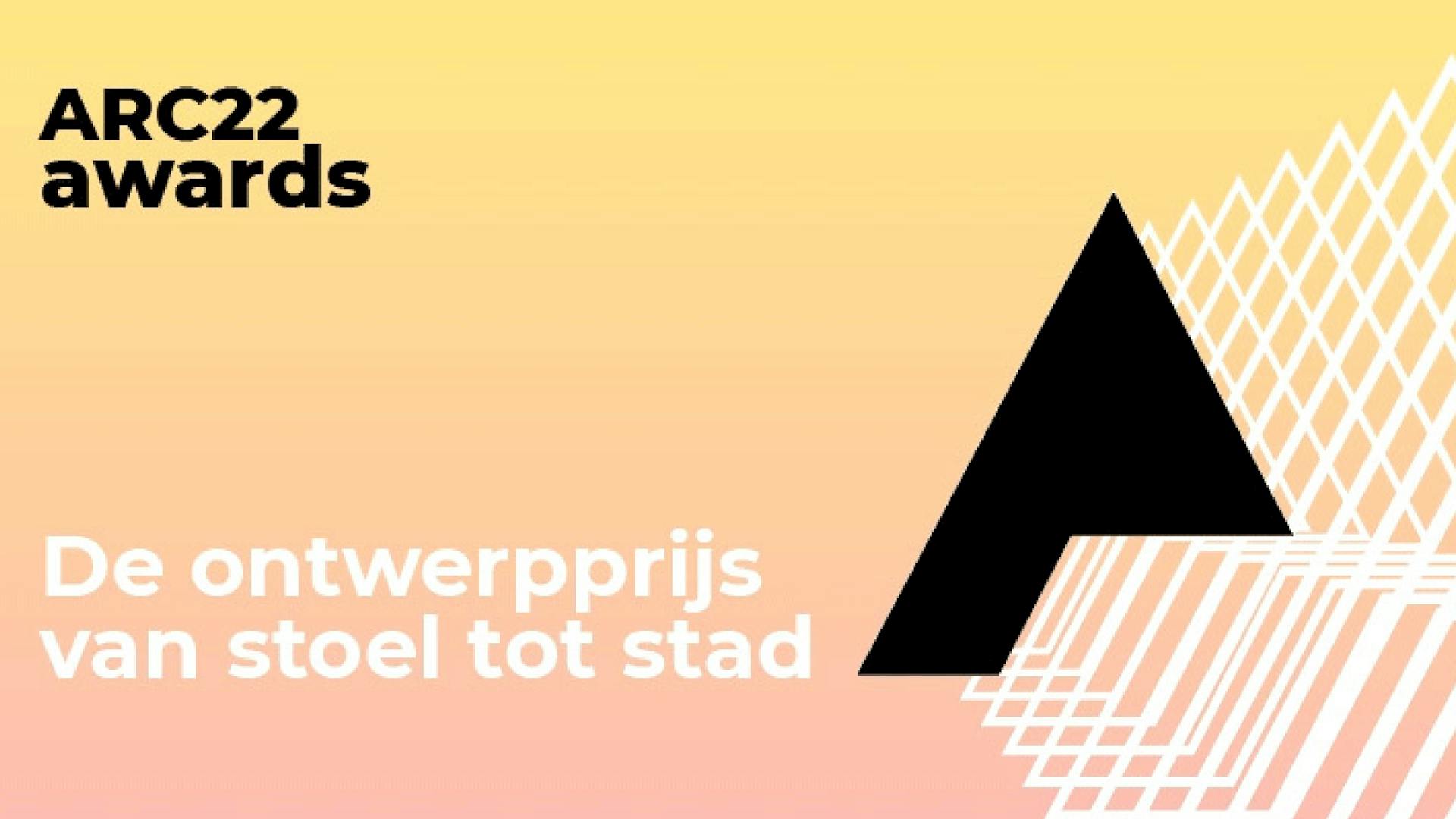
Agrotopia selected for the ARC22 Awards
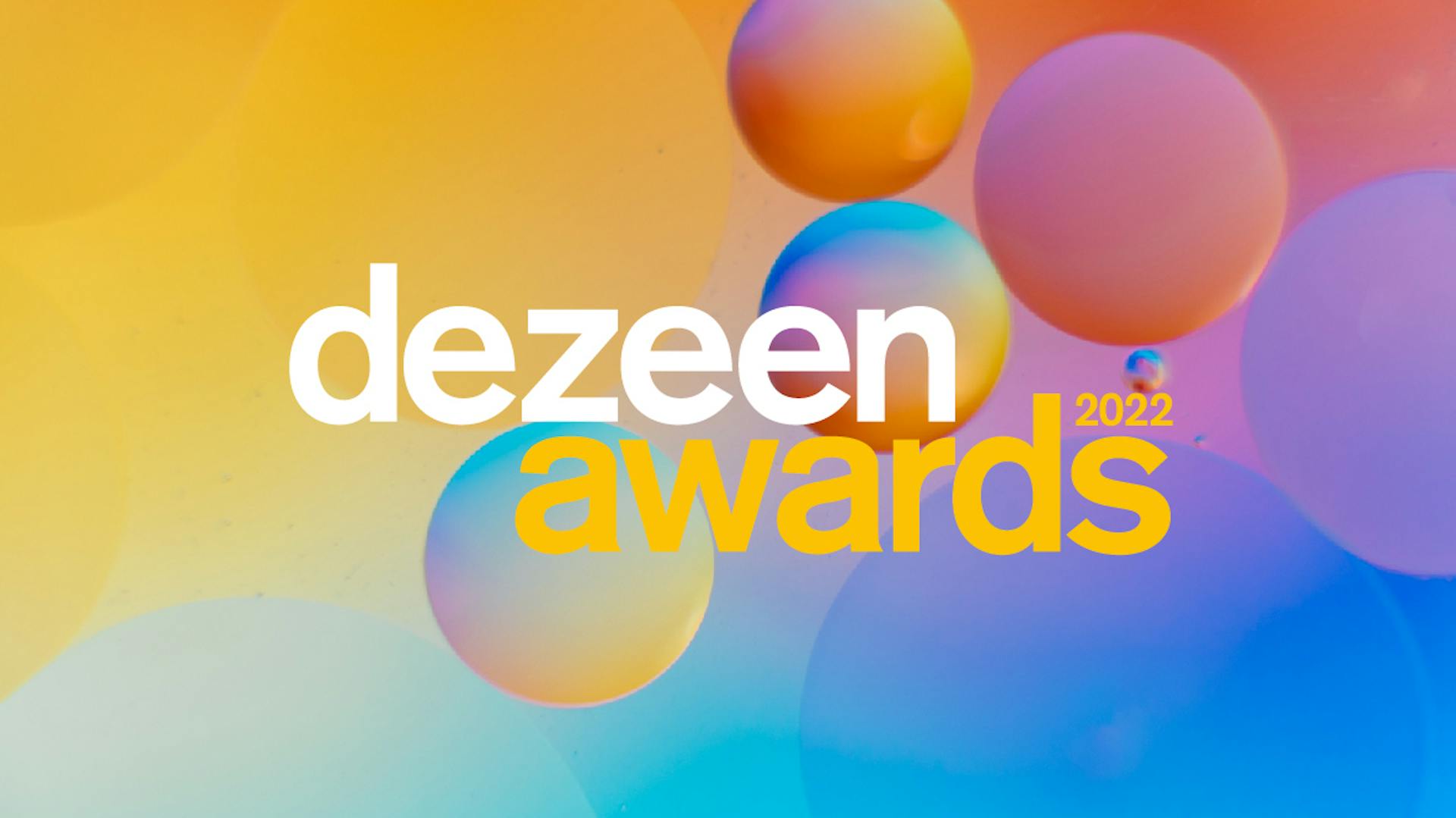
Agrotopia selected for the Dezeen Awards 2022
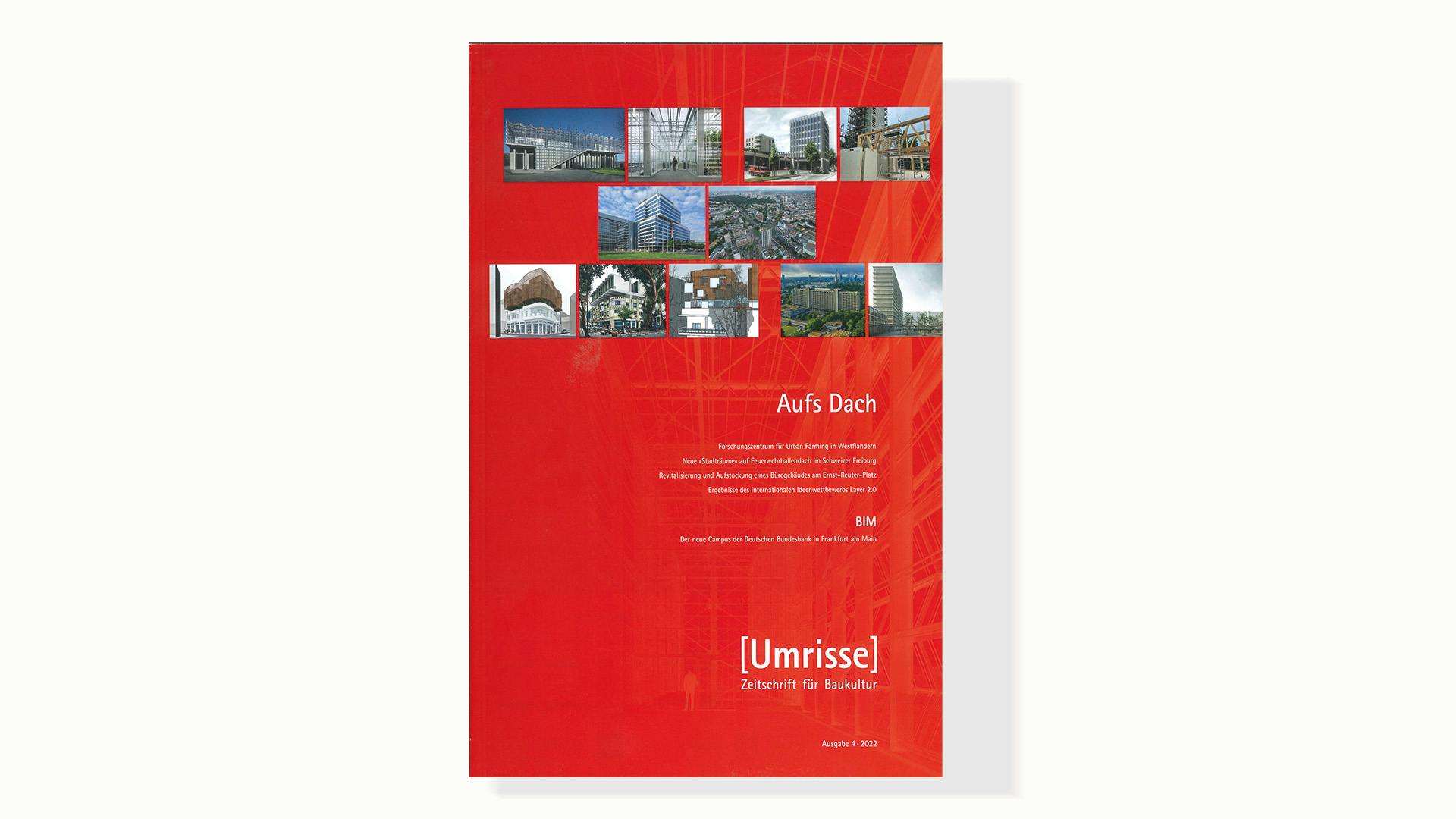
Agrotopia published in the German Umrisse Zeitschrift fur Baukultur. article 'Ernten in der Stadt'.
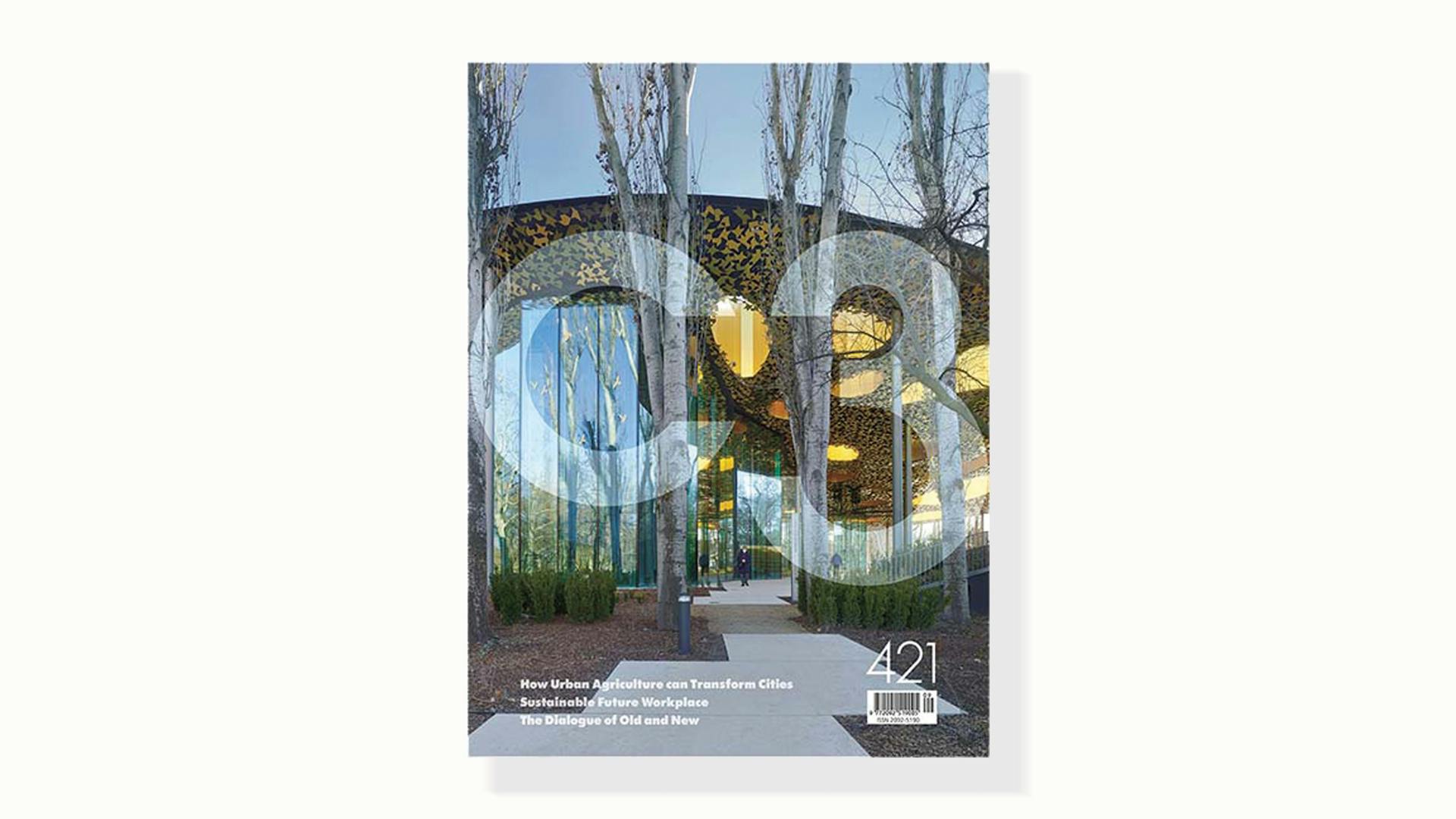
Agrotopia published in the Korean C3 Magazine #421 in the article ‘How Urban Agriculture can transform cities’.
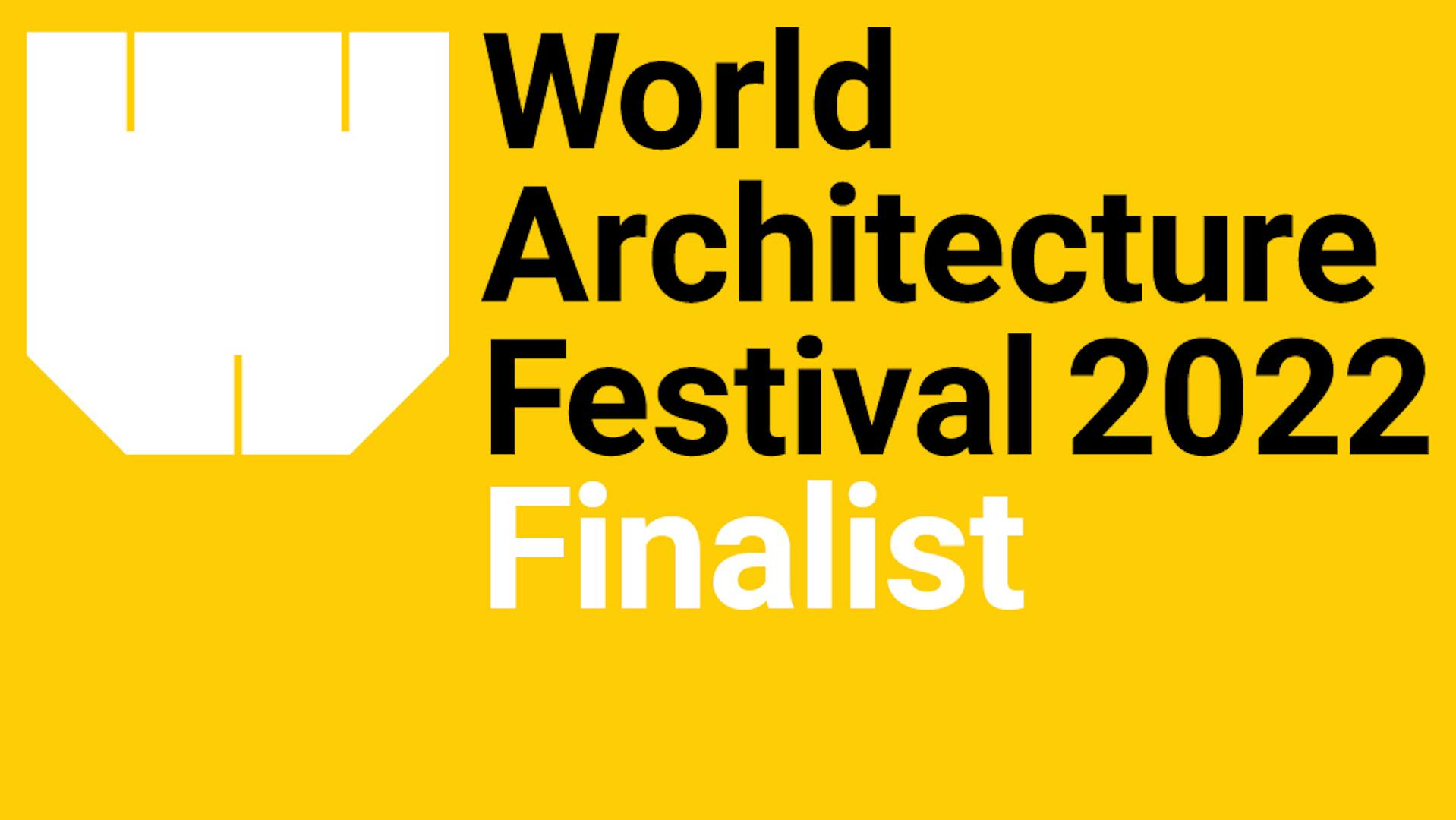
Boas notícias! Rooftop Greenhouse Agrotopia is shortlisted for the World Architecture Festival Awards 2022 in Lisbon.
Finalists Van Bergen Kolpa Architects + Meta Architectuurbureau will present Agrotopia live for an international jury in Lisbon during the World Architecture festival from 30 November - 2 December 2022.
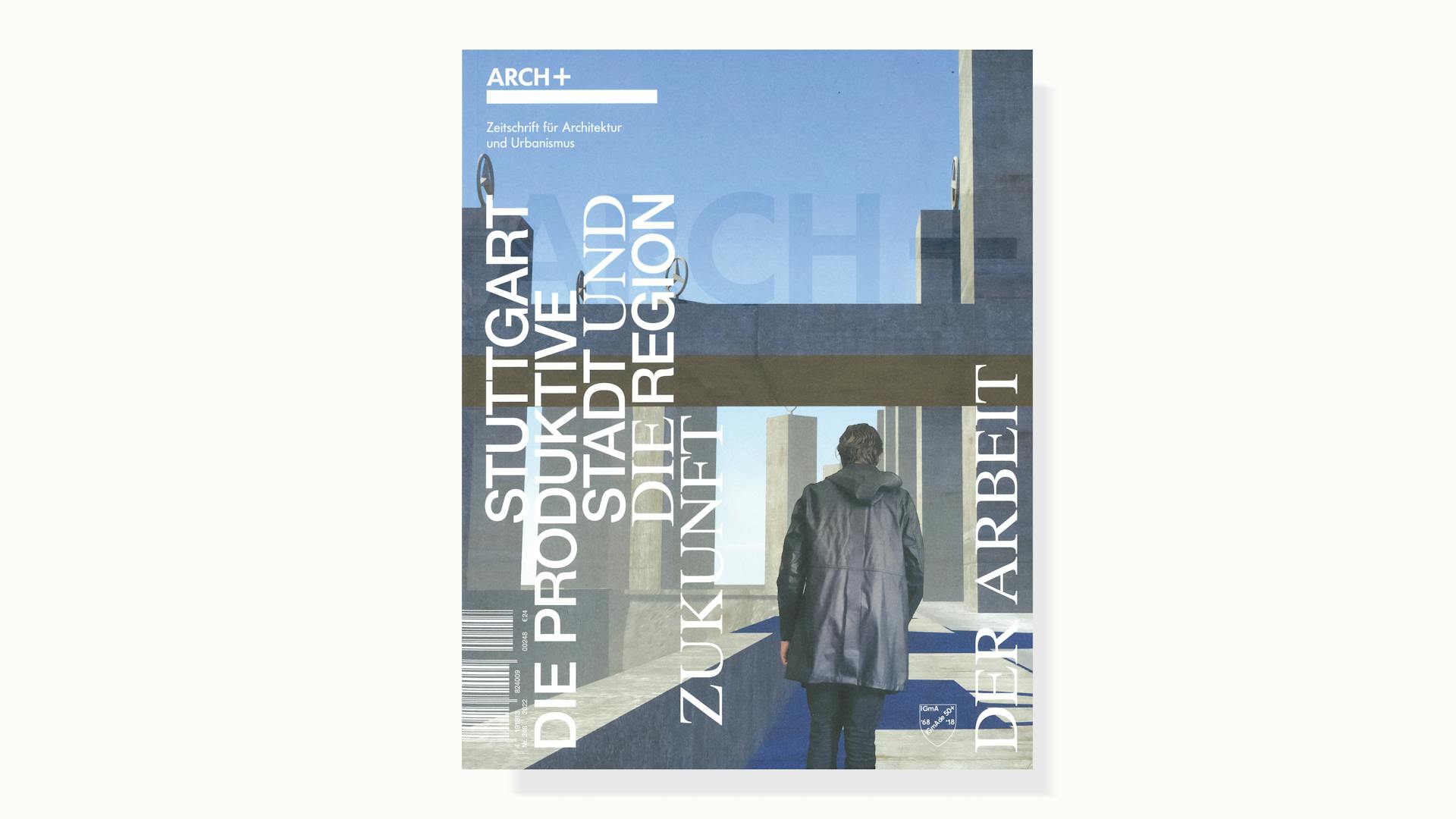
Agrotopia published in the German ARCH+ Magazine #248 in article ‘Produktive Landshaften’.
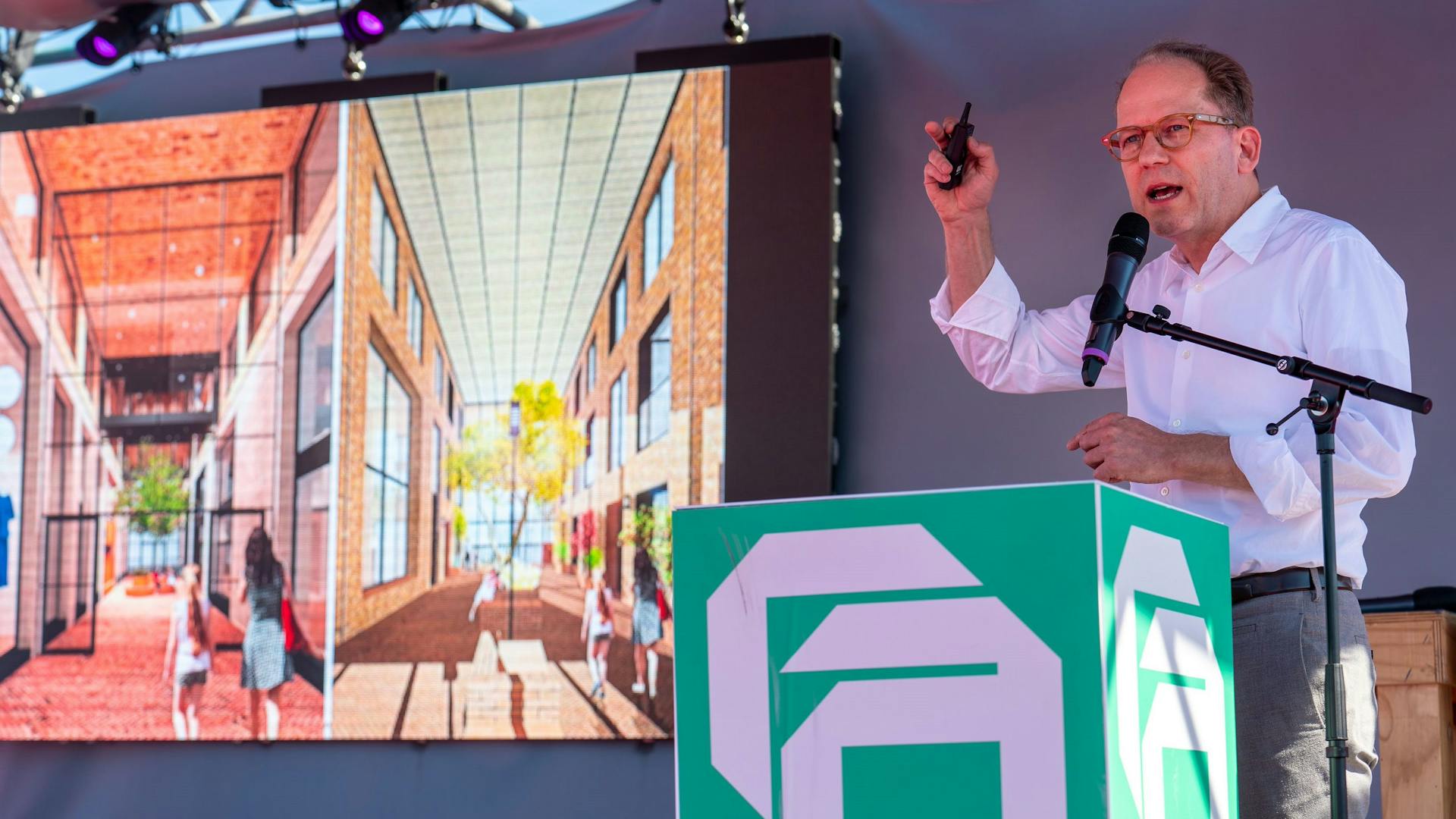
Van Bergen Kolpa presents Family Scraper de Maasbode at the Architectenweb symposium 'Stacked living for families' during the Rotterdam Architecture month. Read more about it here.
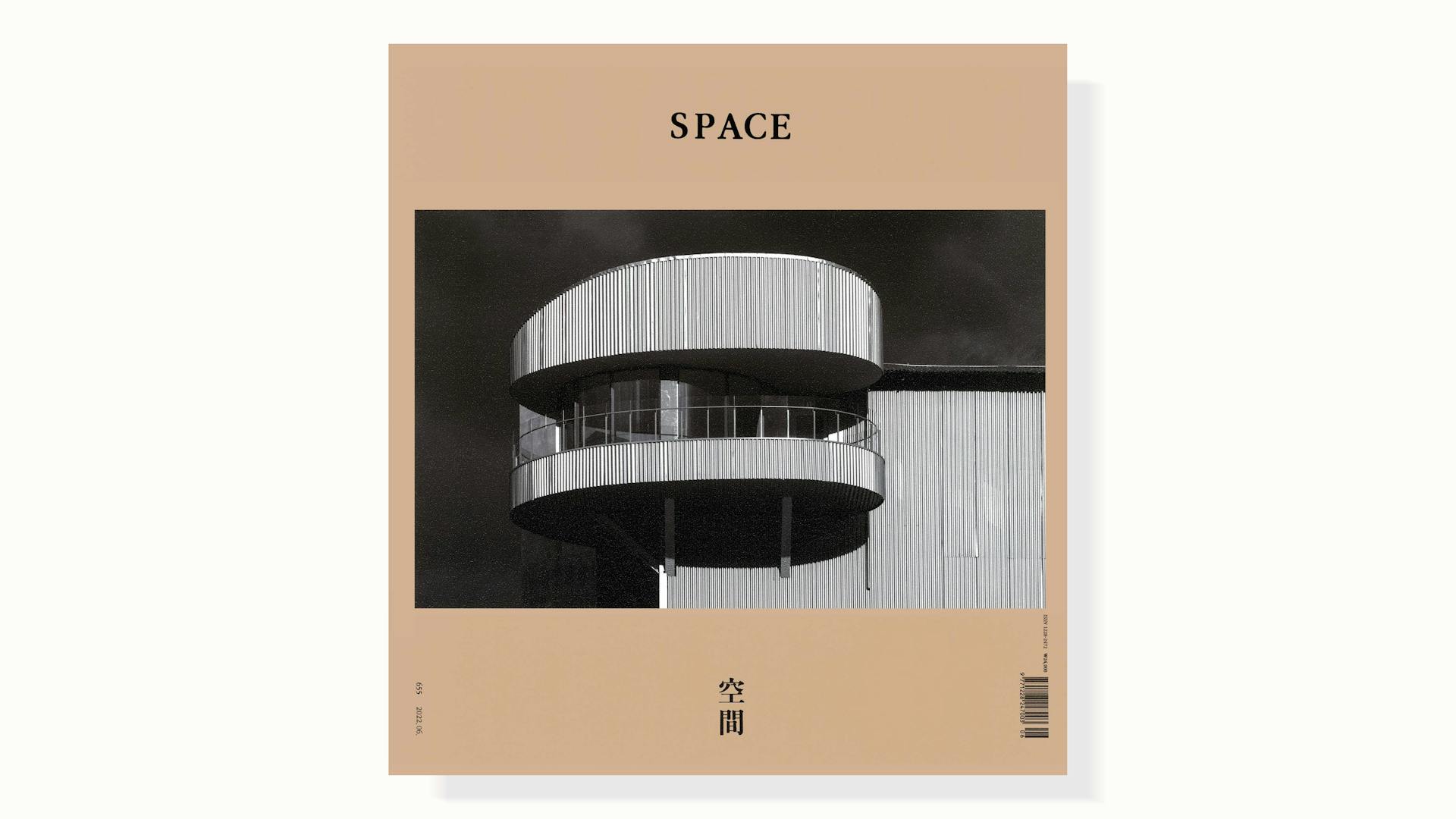
Van Bergen Kolpa and Meta interviewed by Park Semi about Agrotopia in Korean magazine SPACE #655.
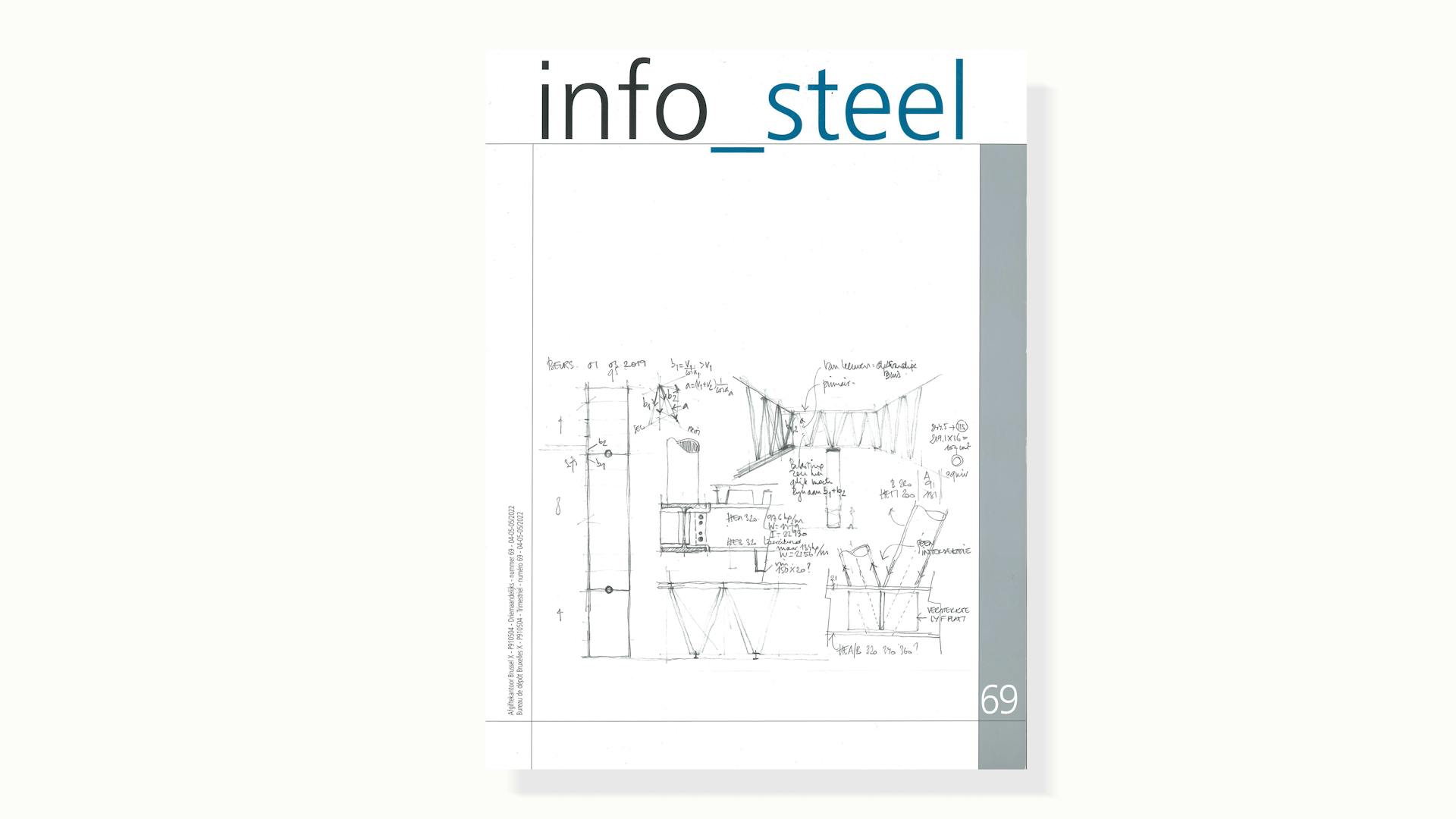
Agrotopia gepubliceerd in Infosteel #69.
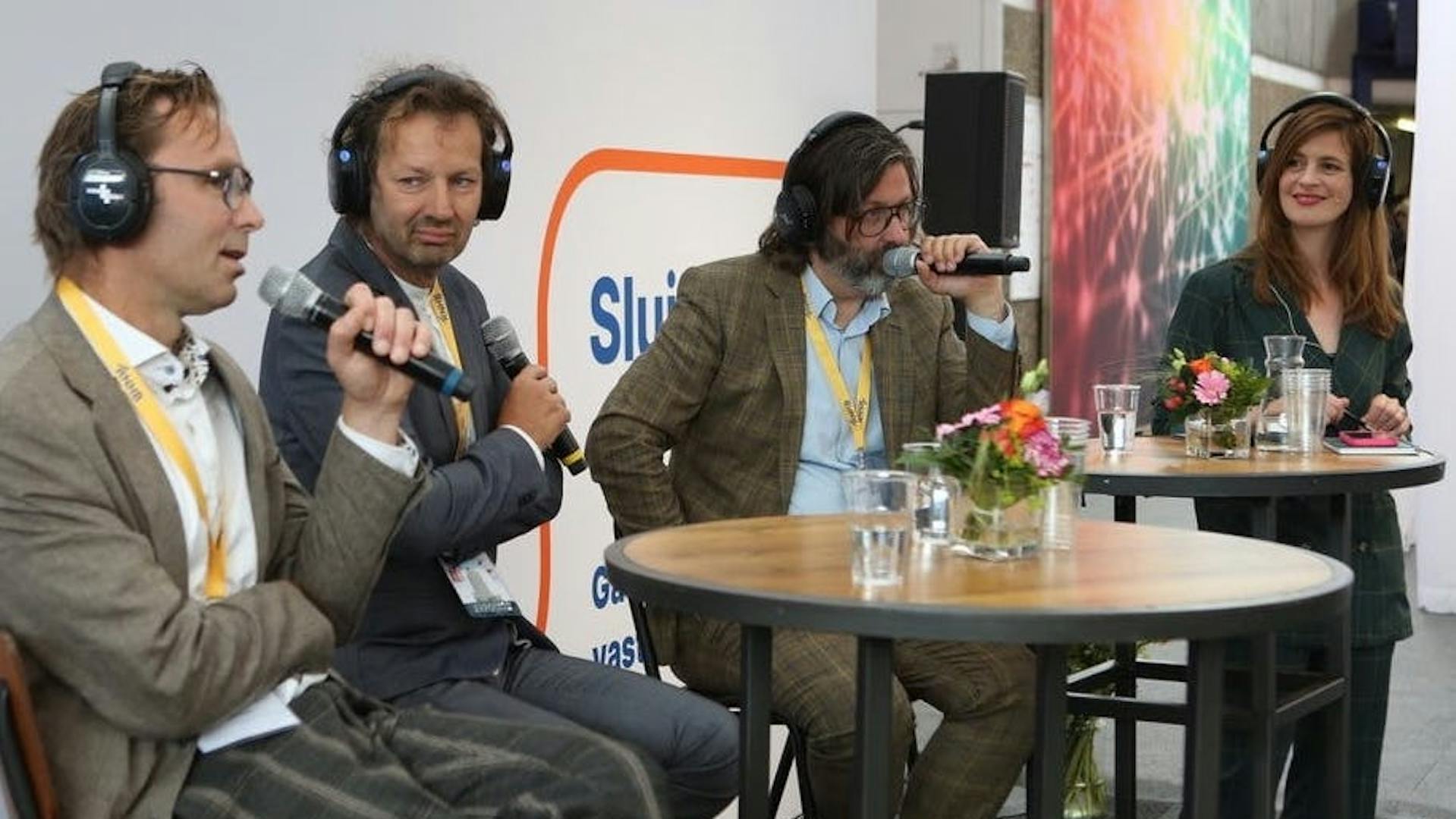
Van Bergen Kolpa presents Family Scraper de Maasbode at the debate on 'Heavenly Living in high-rise buildings' led by Merel Pit during the PROVADA real estate fair. Read more about the debate here.
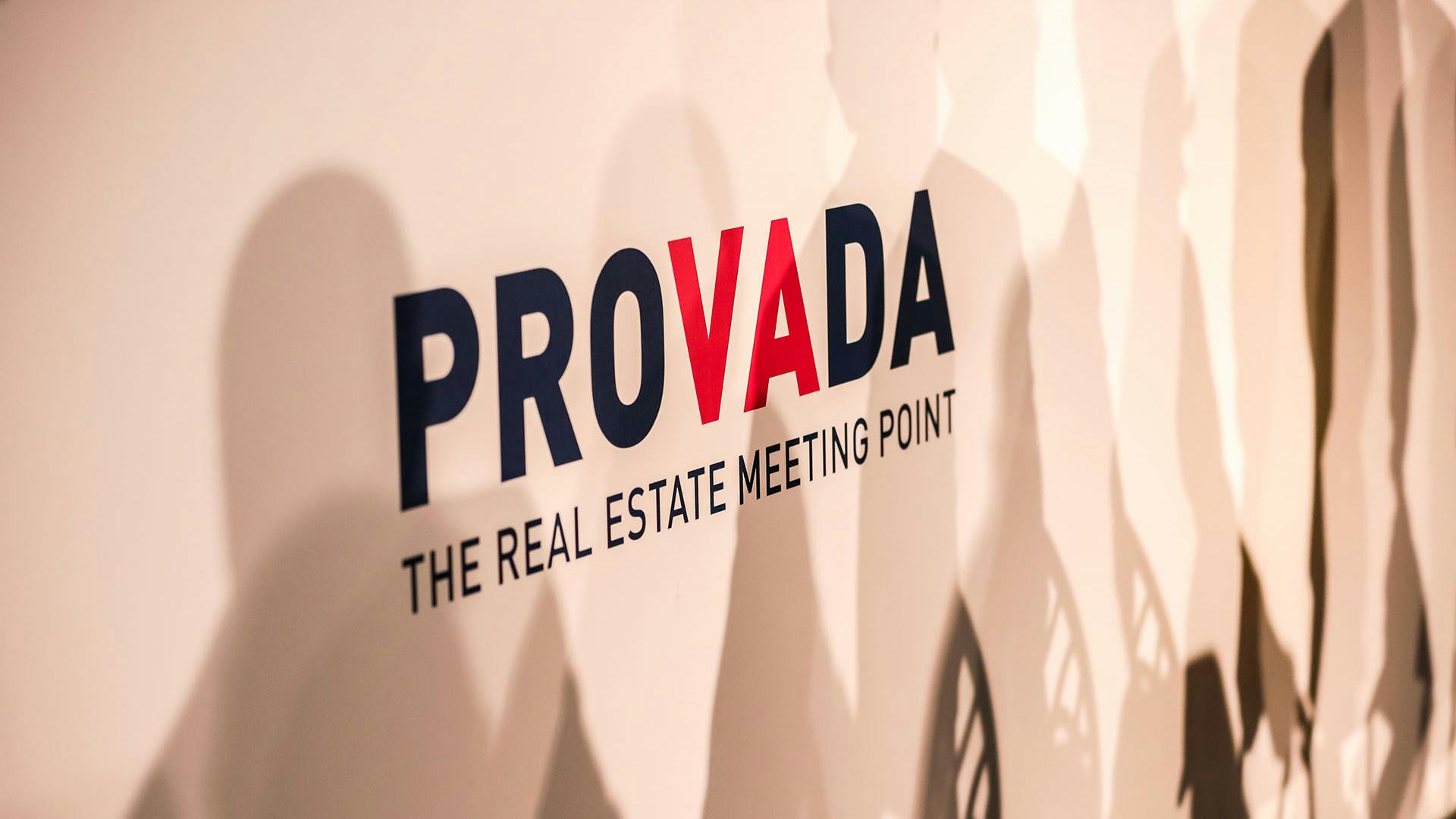
Van Bergen Kolpa will be at the Provada 2022 in Amsterdam with the Wybertjes project.
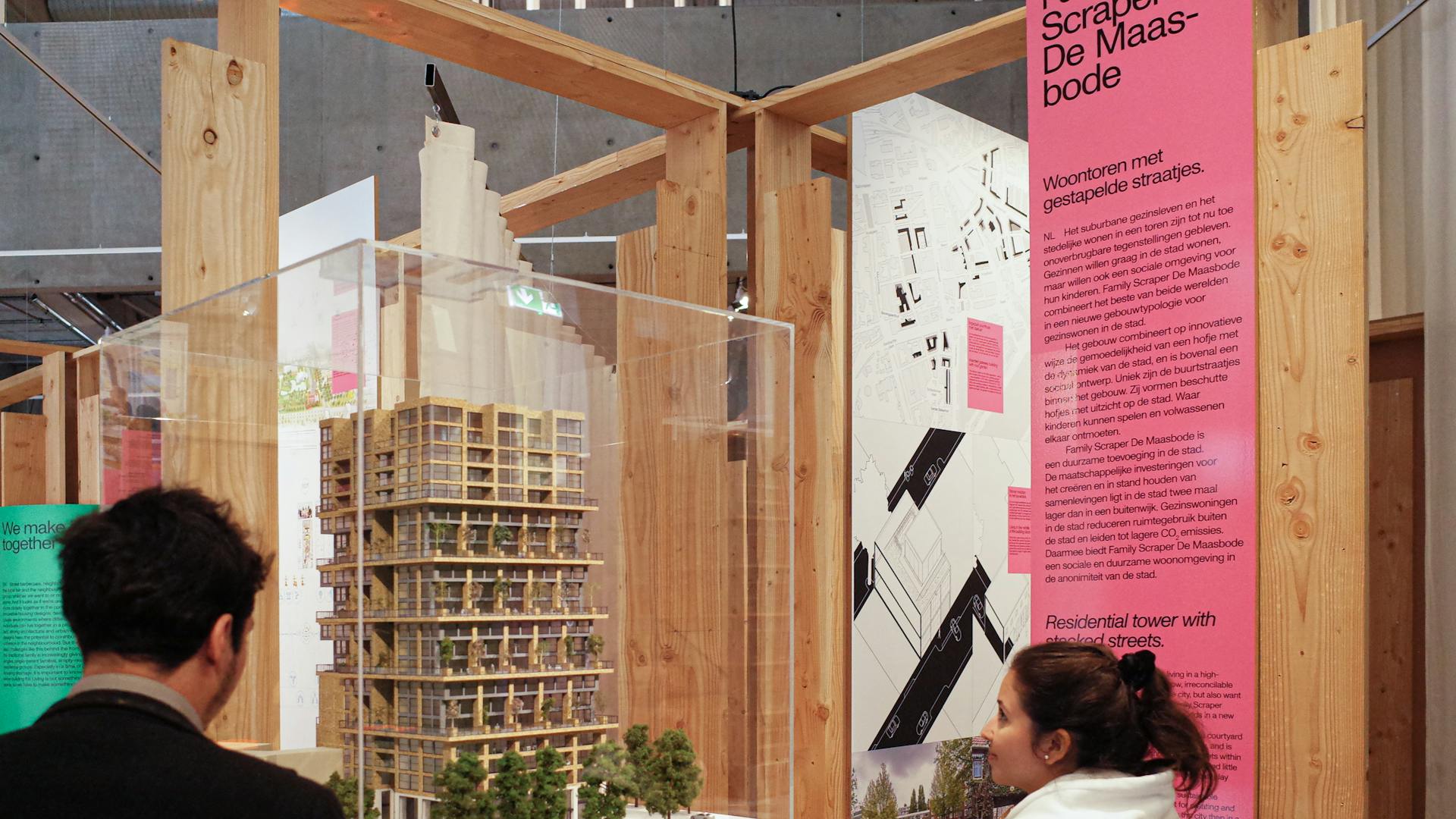
Family Scraper de Maasbode part of the (T)huis expo in the Nieuwe Instituut during the Rotterdam Architecture Month 2022.
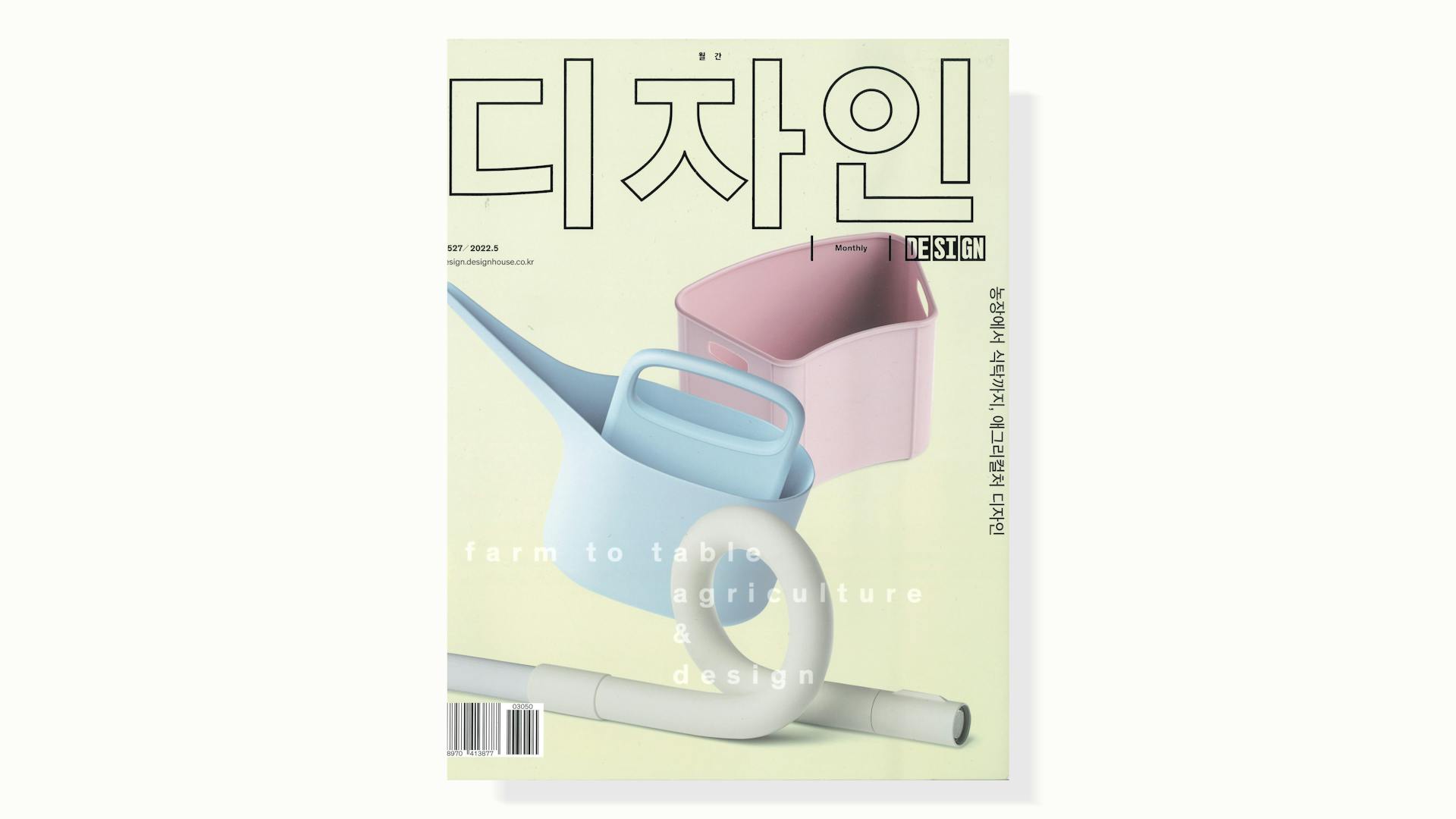
Agrotopia published in Korean design magazine DESIGN #527.
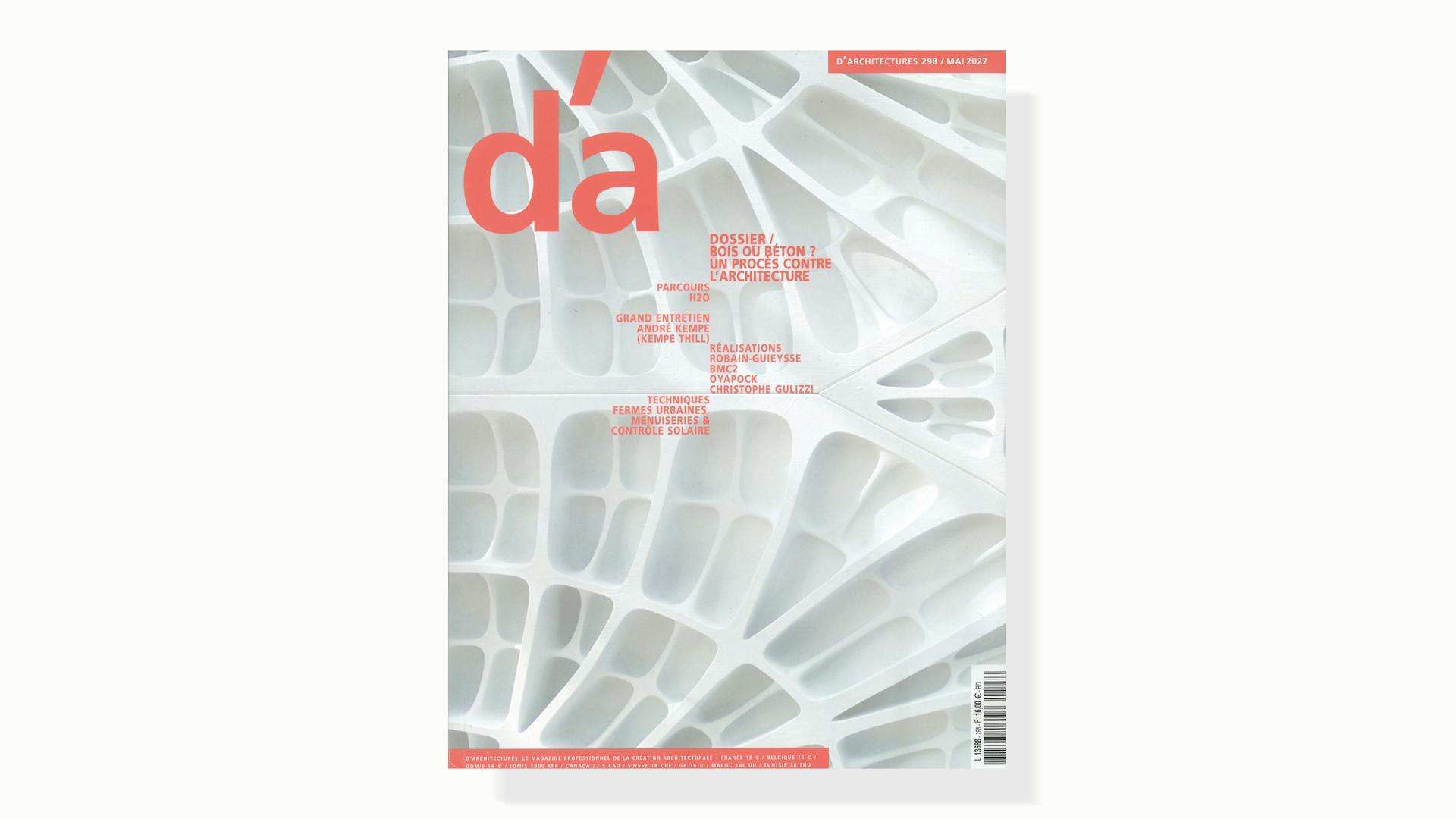
Agrotopia published in Franch d'architectures #298 in article 'Serres horticoles & fermes urbaines - hybridation programmatiques et techniques'.
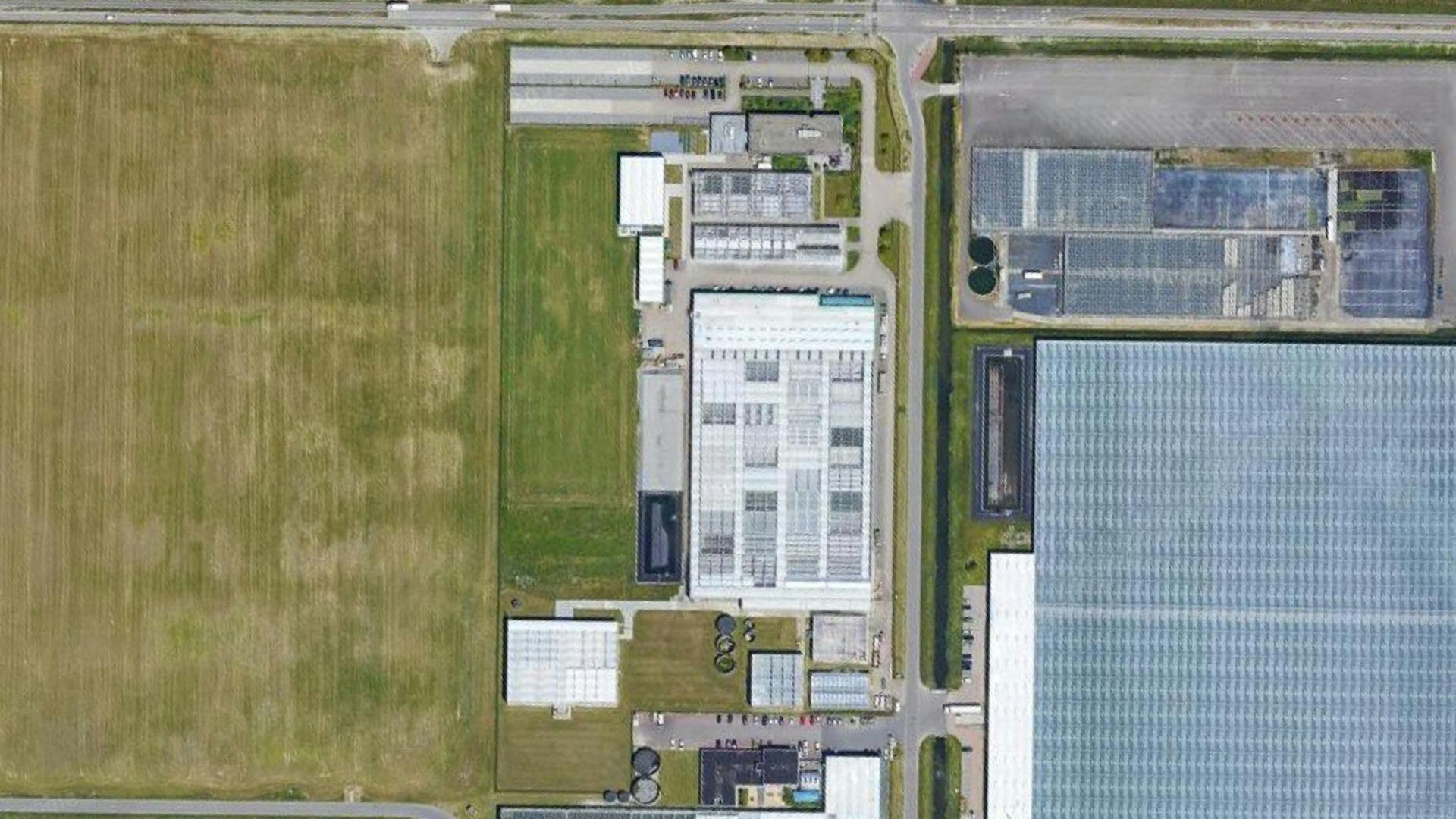
Van Bergen Kolpa is designing 9300m2 of new research greenhouse and reception facilities for Wageningen UR business unit greenhouse horticulture in Bleiswijk.
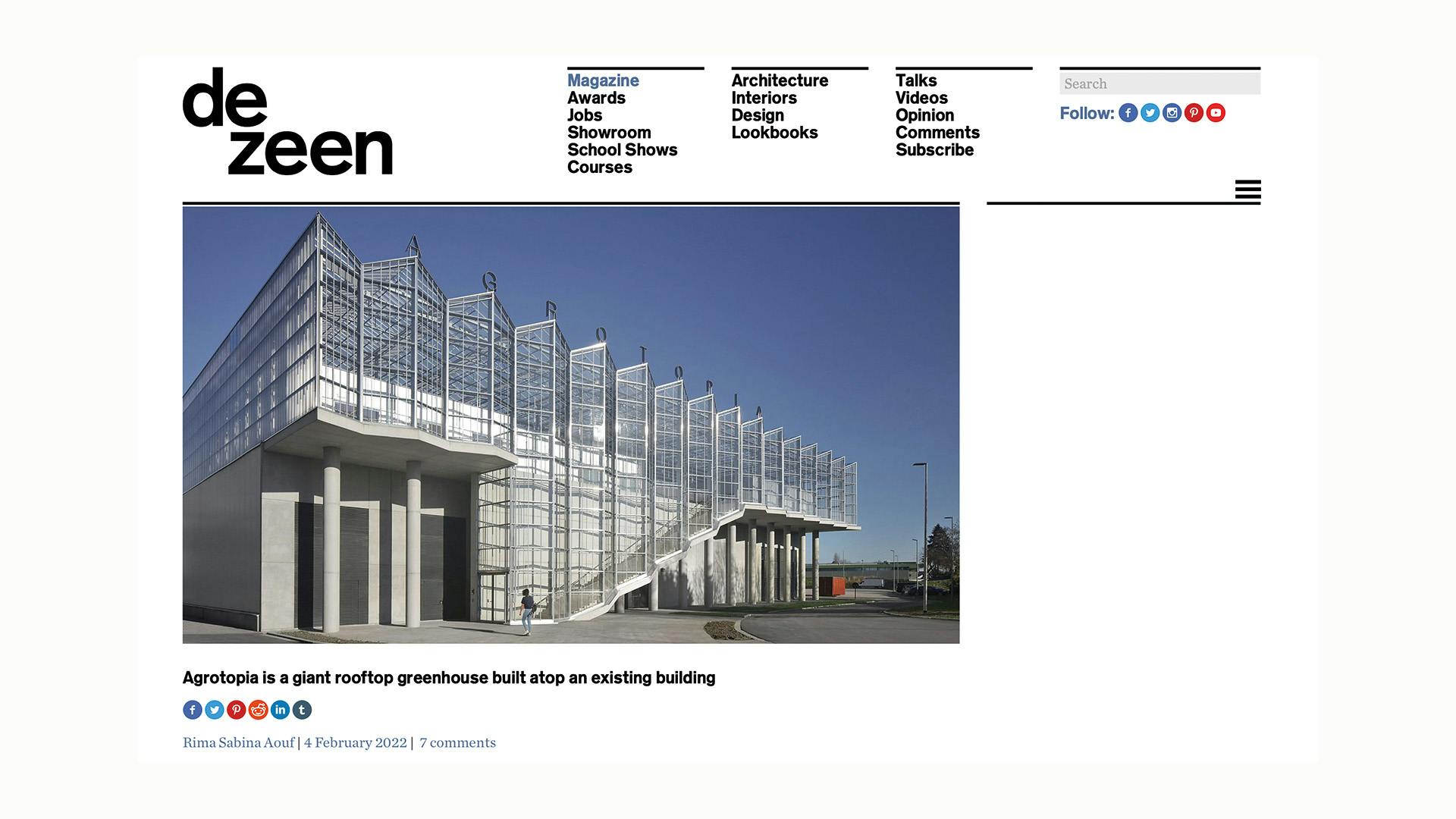
Agrotopia published online worldwide: Archdaily, Dezeen, Designboom, Archello, Divisare, VM Space, Detail, Baunetz, Metalocus, Surface, e-Architect, Archilovers, World Architects, HortiDaily, De Architect, Architectenweb, Architectuur.nl, Architectura and STIR.
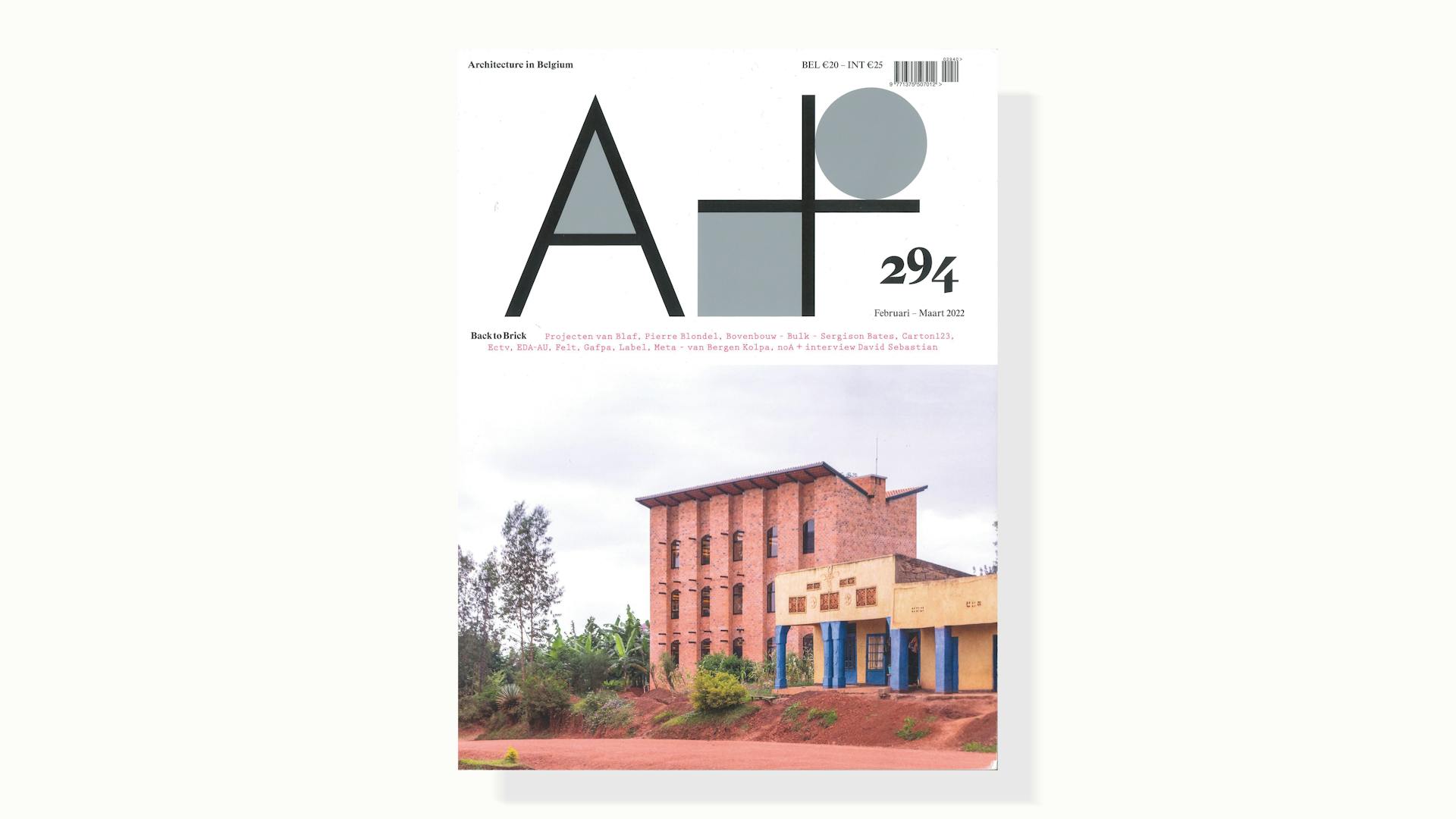
Agrotopia published in the A+ Architecture in Belgium #294 under rubric 'Recente projecten'.
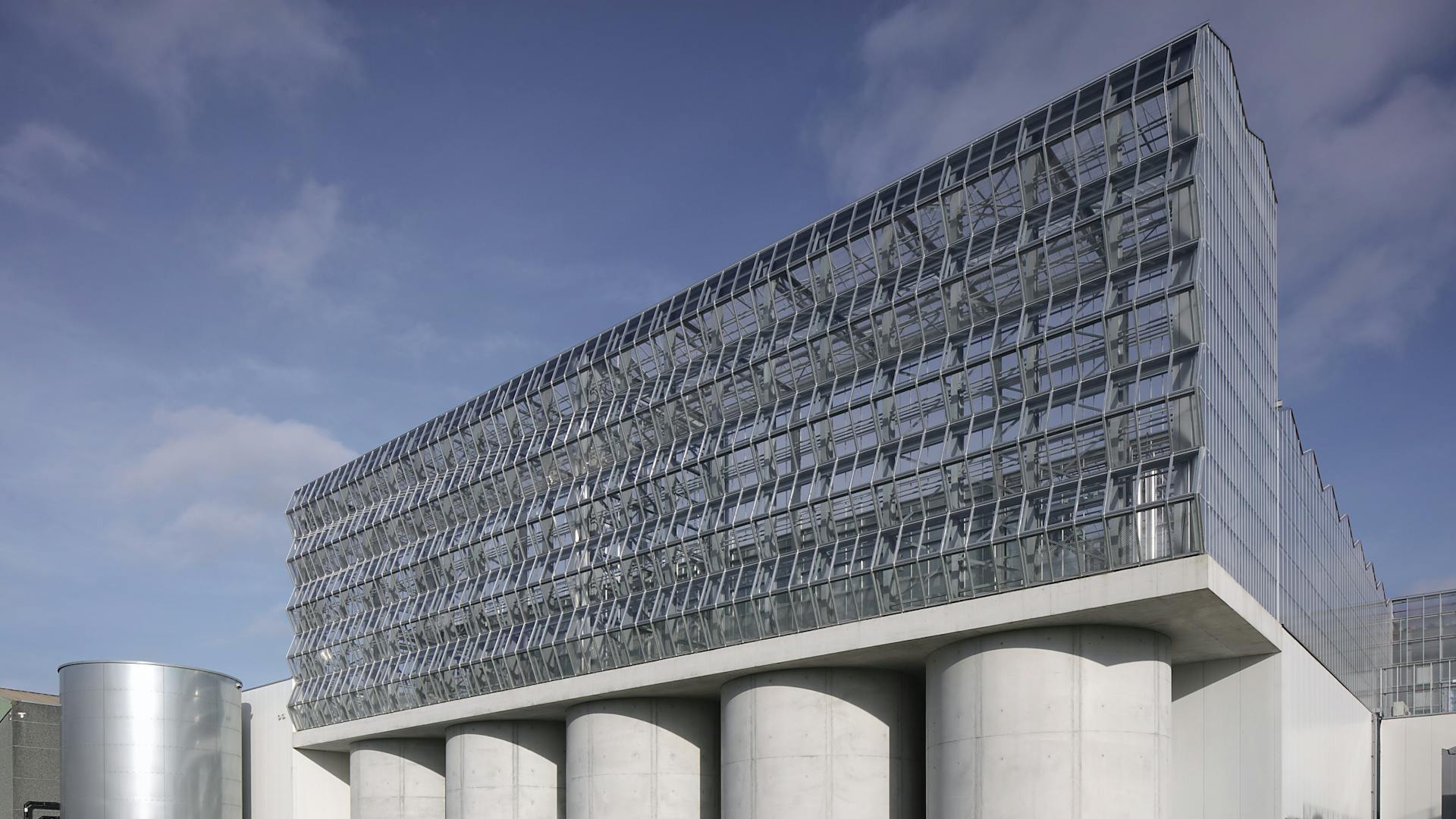
Newsletter 2022: Rooftop greenhouse Agroptopia completed. Read our newsletter about our Agrotopia project here.
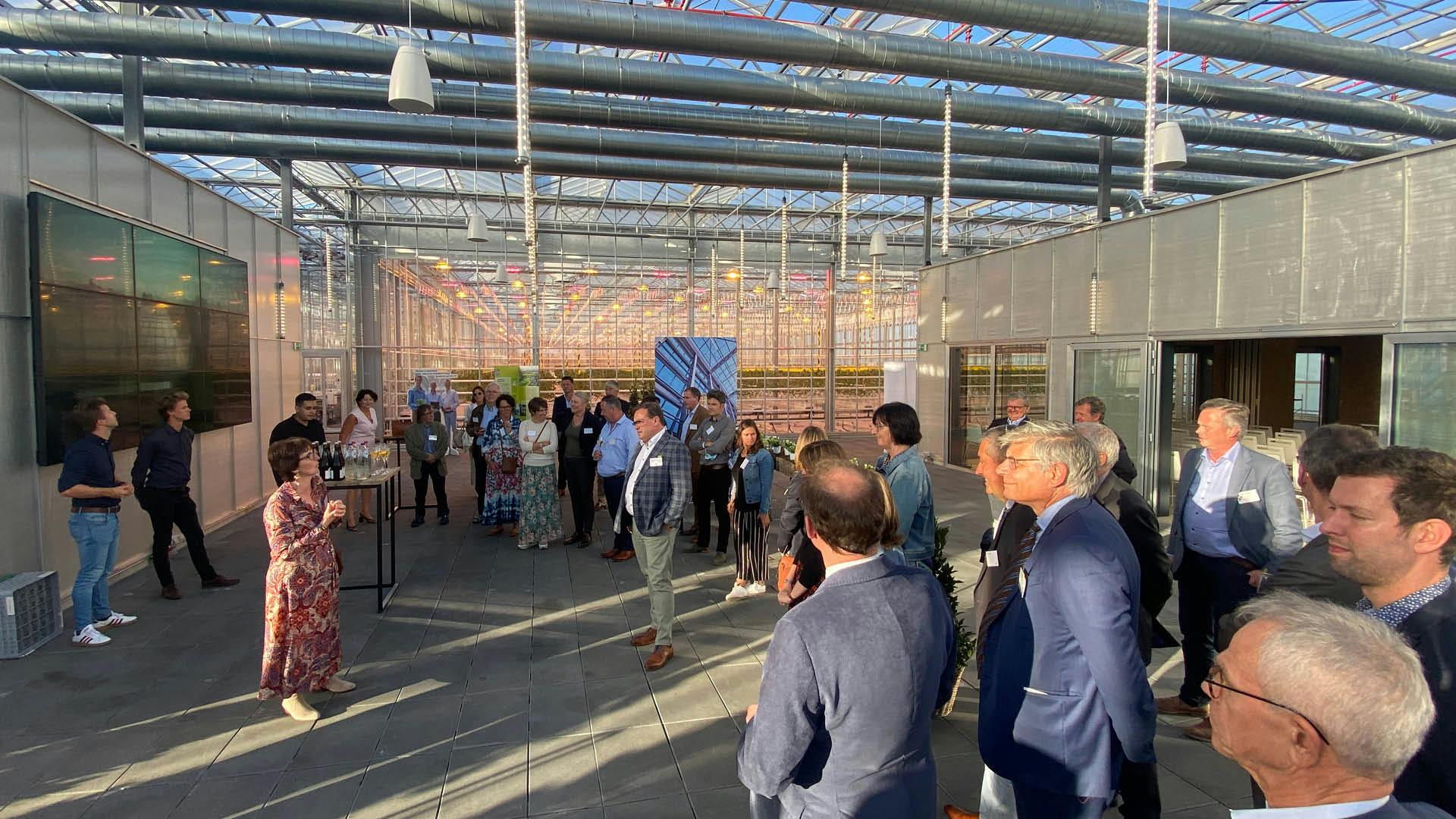
Official opening of Dakserre Agrotopia by His Majesty the King Philip of Belgium during the Festival of the Future.
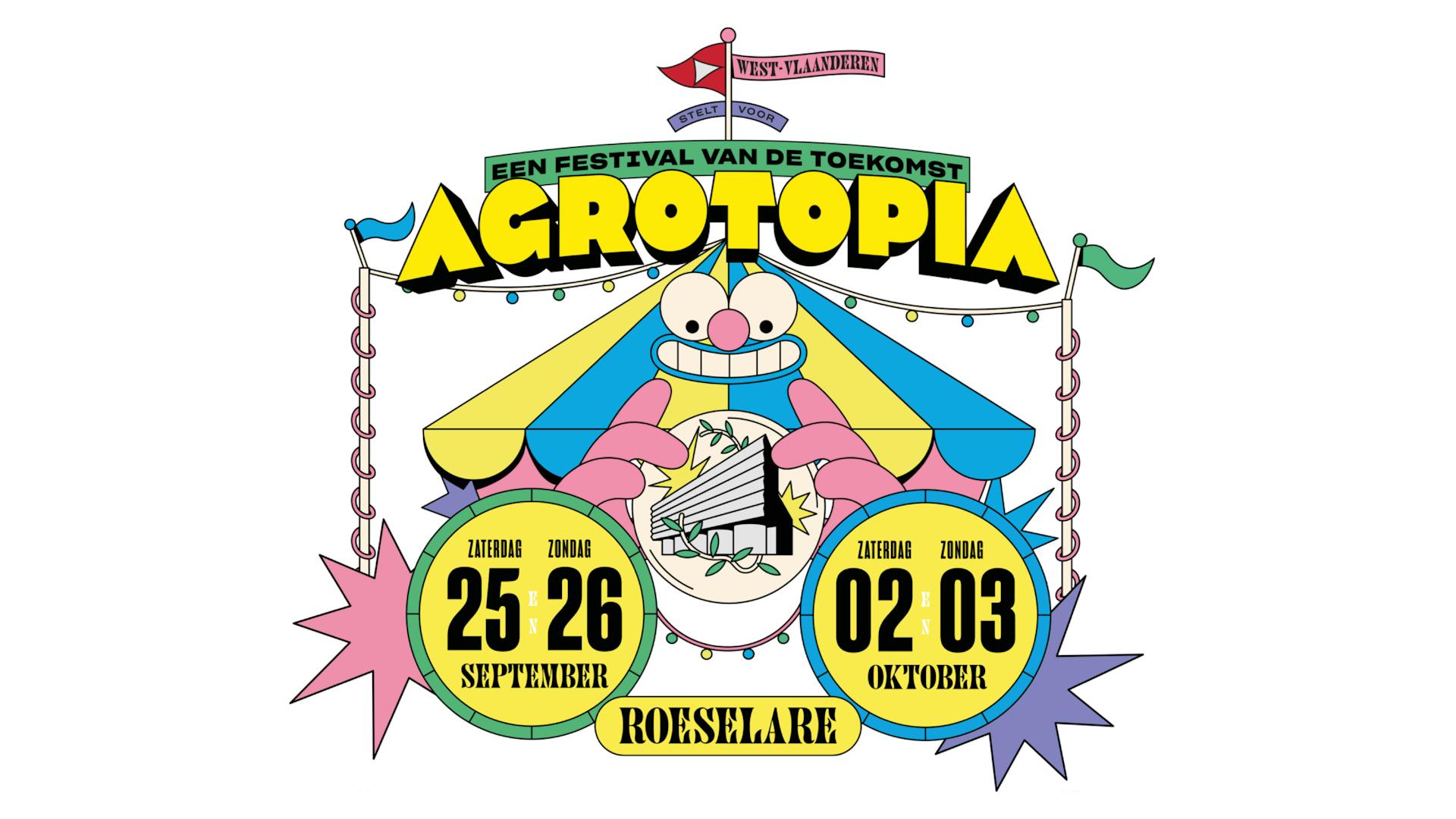
Agrotopia, the largest rooftop greenhouse in Europe, will be officially opened to the public during the festival of the Future from September 25 to Sunday October 3.
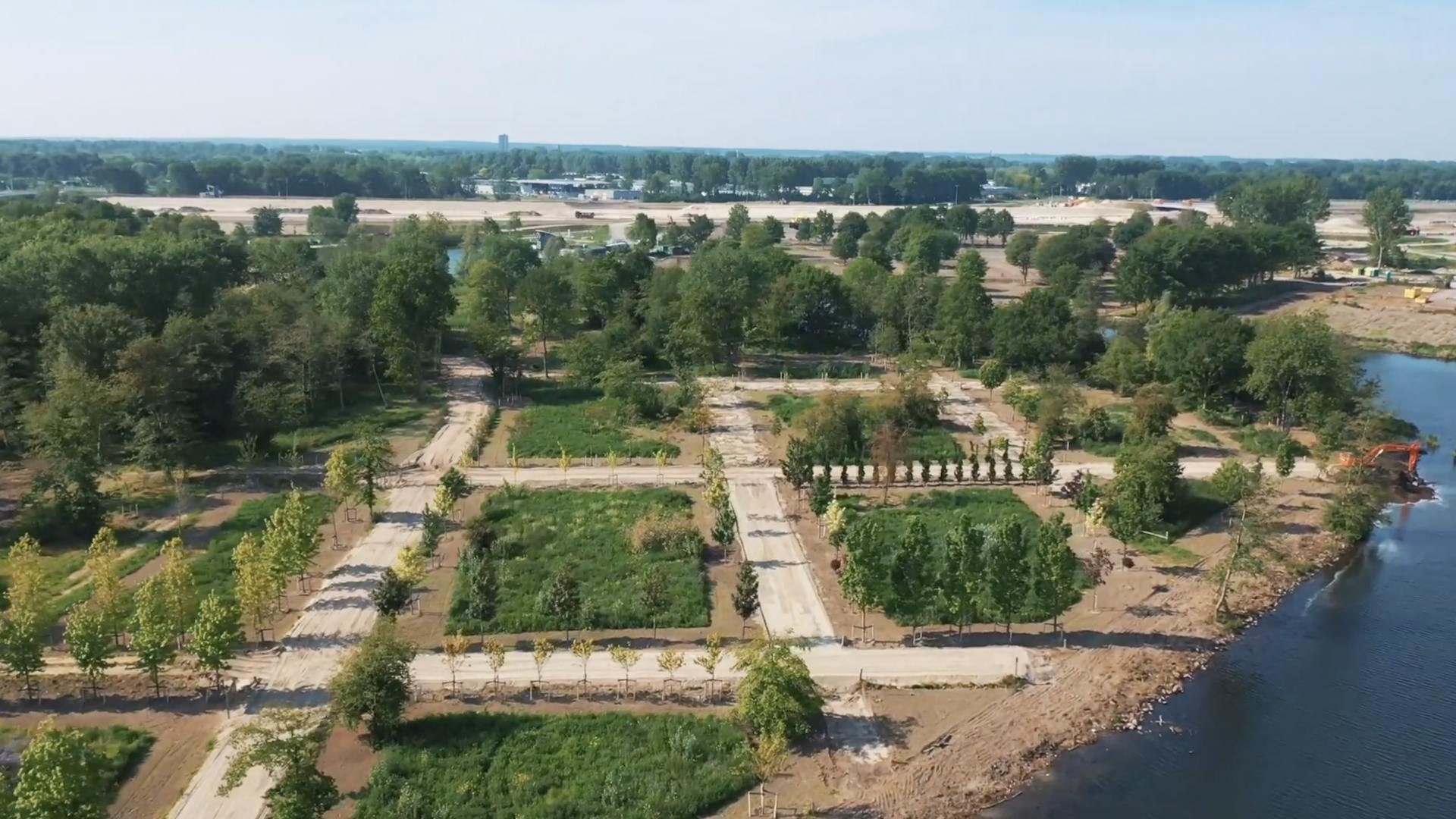
Van Bergen Kolpa designs 125 circulair houses for the >Hortus-Floriade te Almere > commissioned by Amvest Dura.
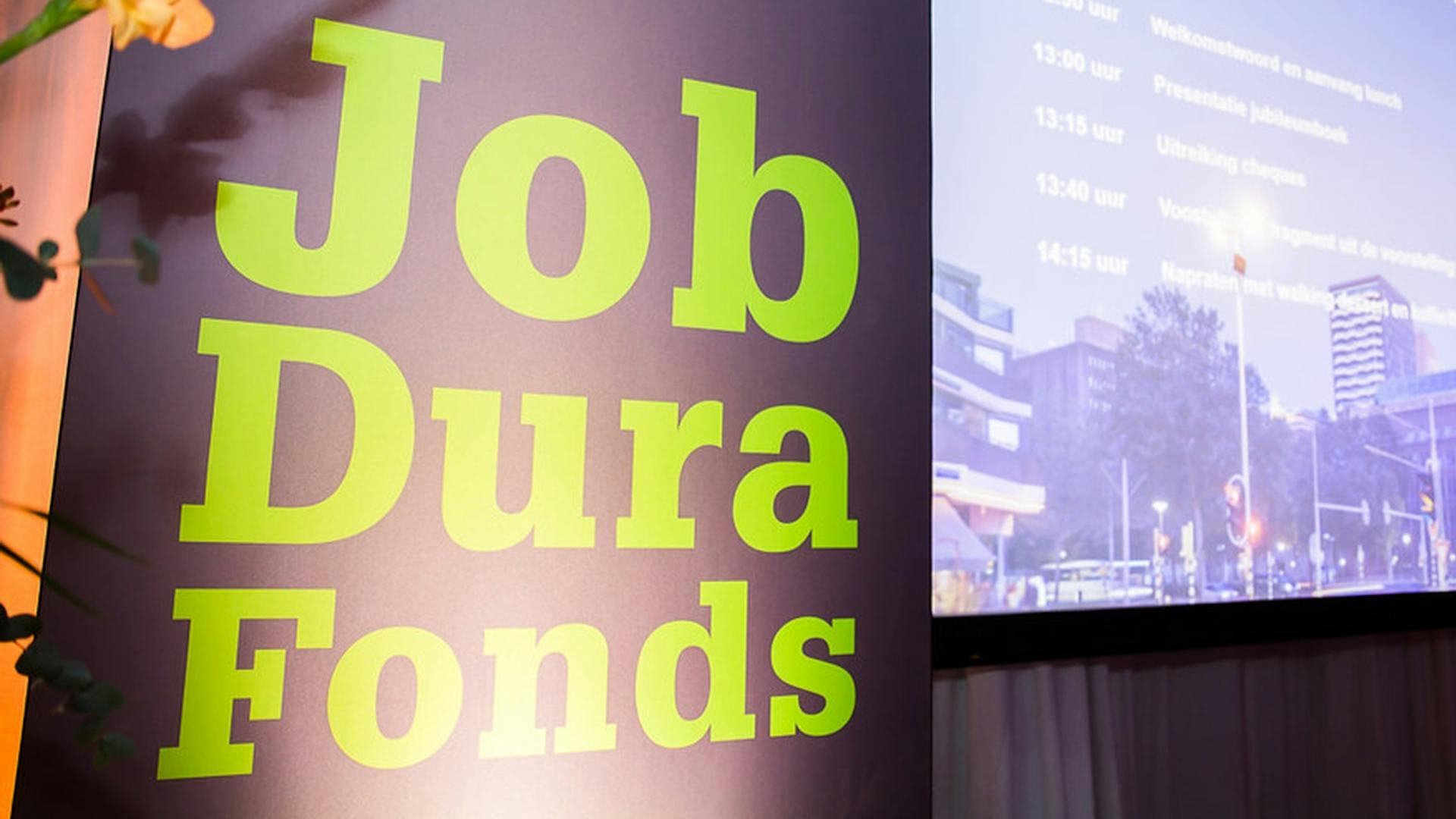
Family Scraper de Maasbode nominated the Job Dura Prijs 2020.
Family Scraper de Maasbode nominated the Job Dura Prijs 2020.
The Job Dura Prize 2020 had the theme 'Living: at home in Rotterdam'. Projects that provide innovative or exemplary solutions for the housing challenge of the city of Rotterdam have been sought and thus respond in several ways to improving the quality of life of its residents, both now and in the future.
Family Scraper De Maasbode was nominated. The jury is impressed by the in-depth research that preceded the development of this new housing concept and sees this initiative as a serious response to keep families in the city. It shows the guts of the developer to opt for innovation and quality in such a clear way, partly through the oversized outdoor spaces that are being realized in the project and the addition of spacious family homes. The design of the Maasbode is also very convincing and of the highest order in terms of spatial layout and materialization.
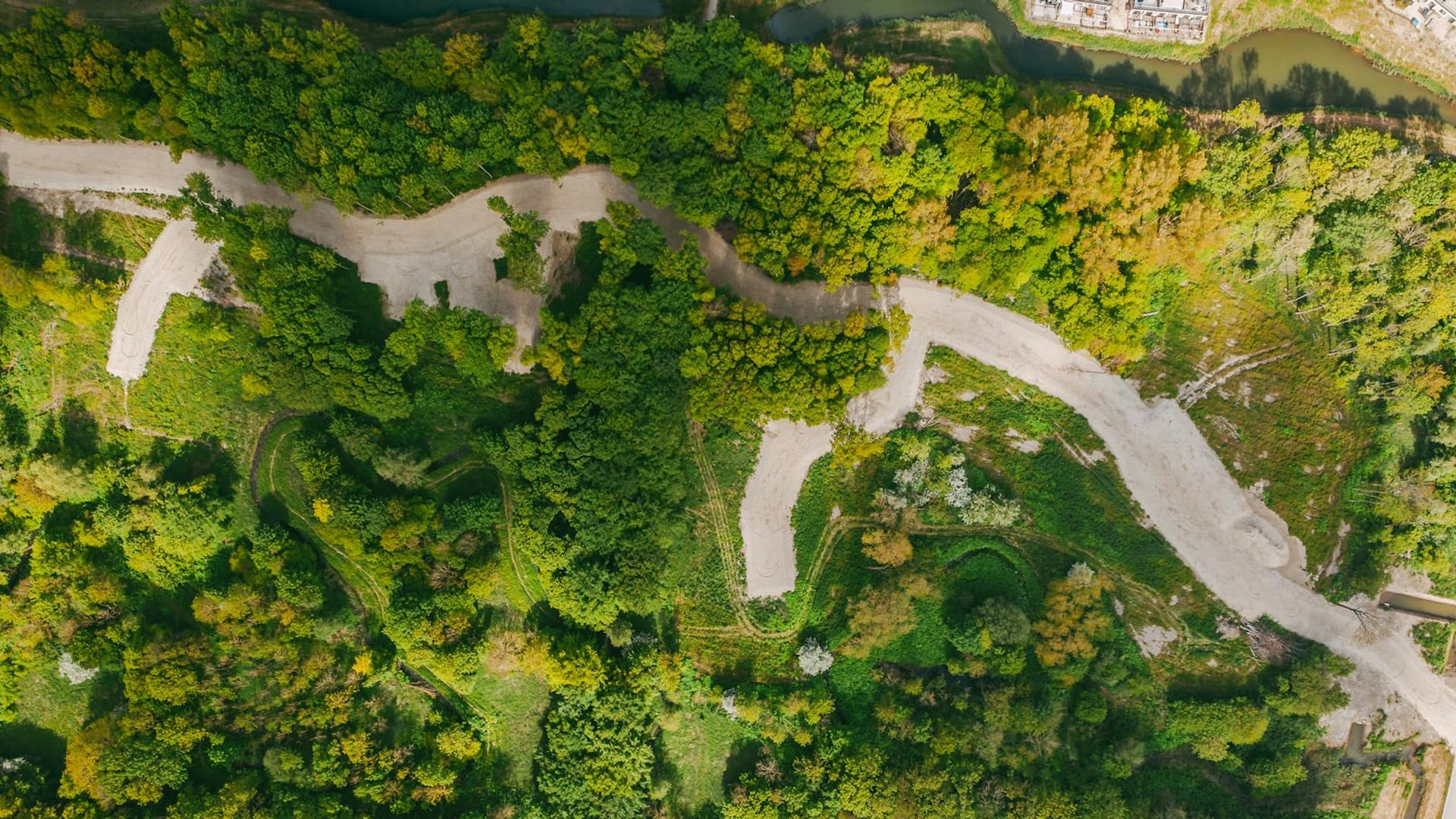
Van Bergen Kolpa designs timber construction Villa in Kreekbos south in Almere in private commissioning.
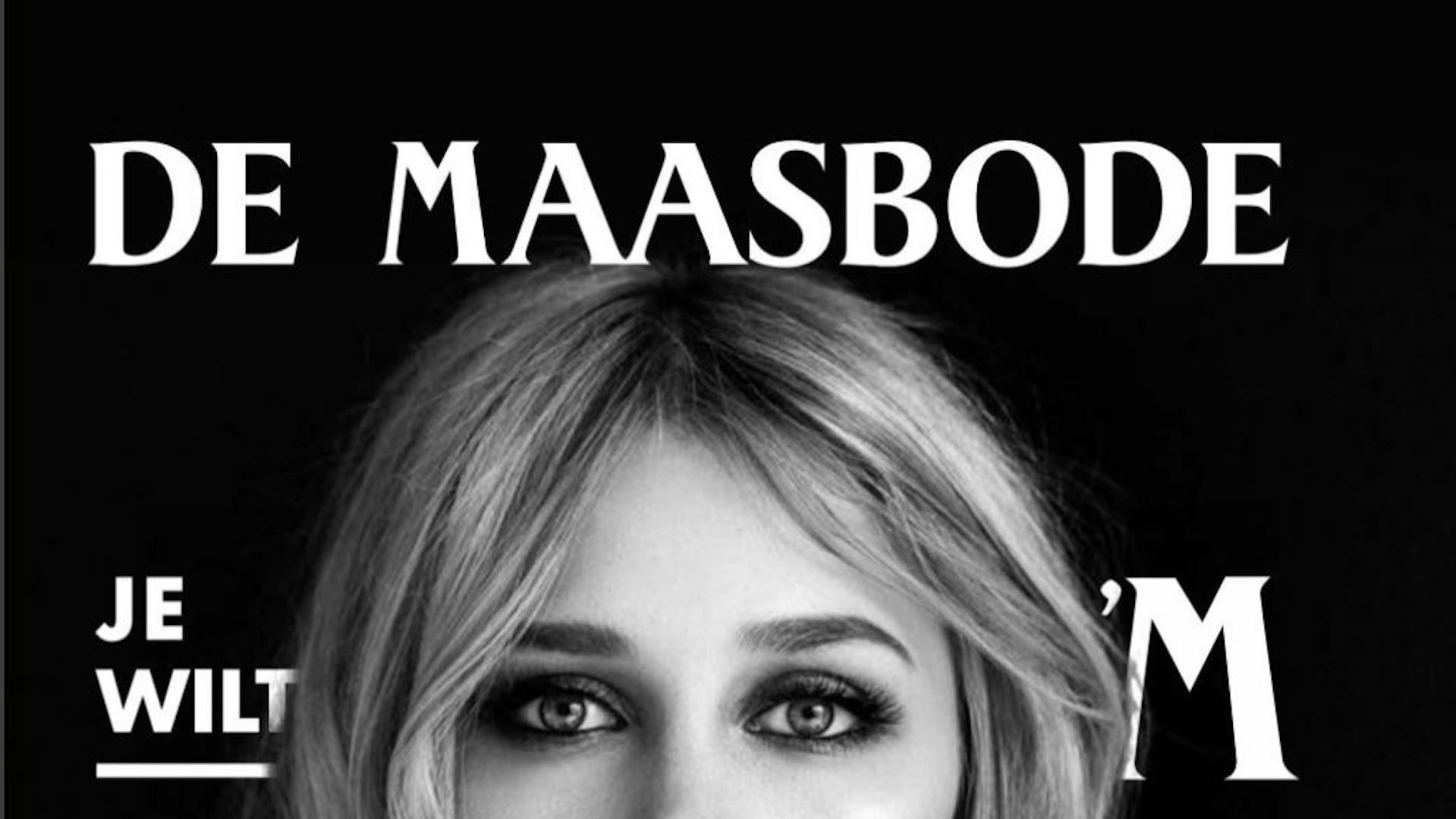
Start sale houses Familyscraper de Maasbode by BPD and contractor van Wijnen.
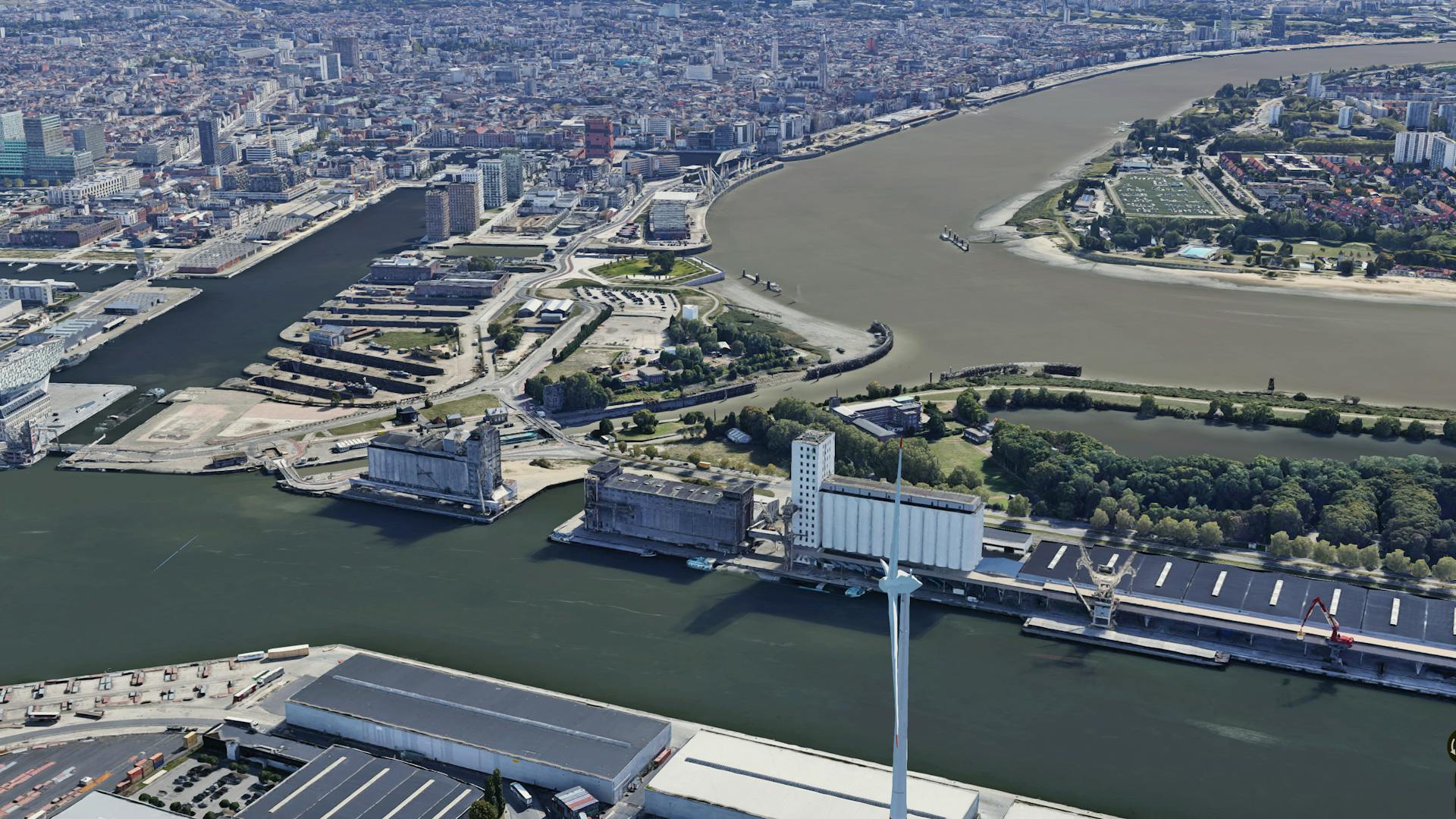
Van Bergen Kolpa and Wageningen UR investigate on behalf of AG Vespa the feasibility of redevelopment of SAMGA Grain silos in Antwerp Belgium up to 10,000m2 Vertical farm.
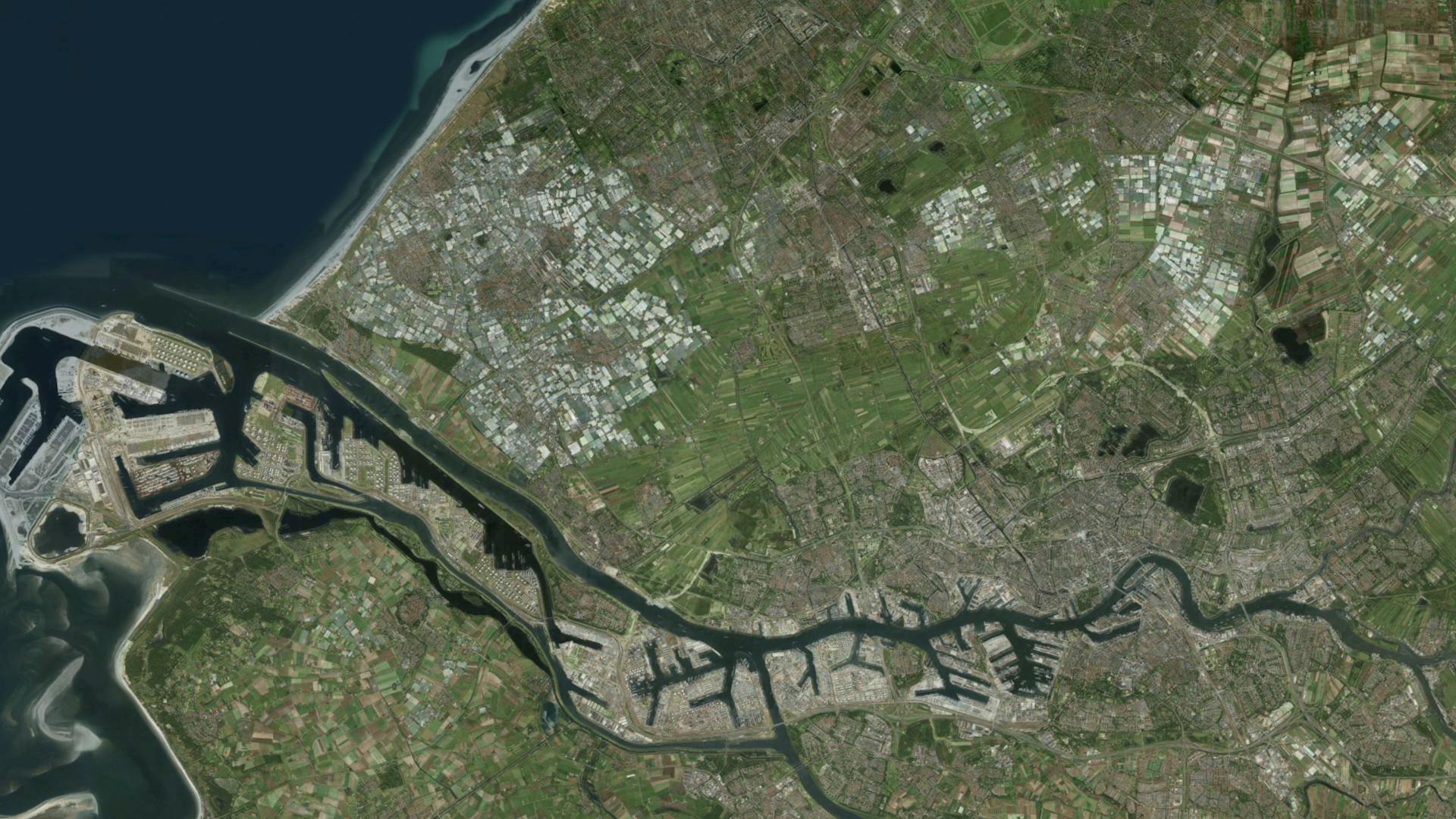
Van Bergen Kolpa and Rebel Group make spatial economic inventory and analysis of the greenhouse horticulture sector on behalf of Greenport West-Holland.
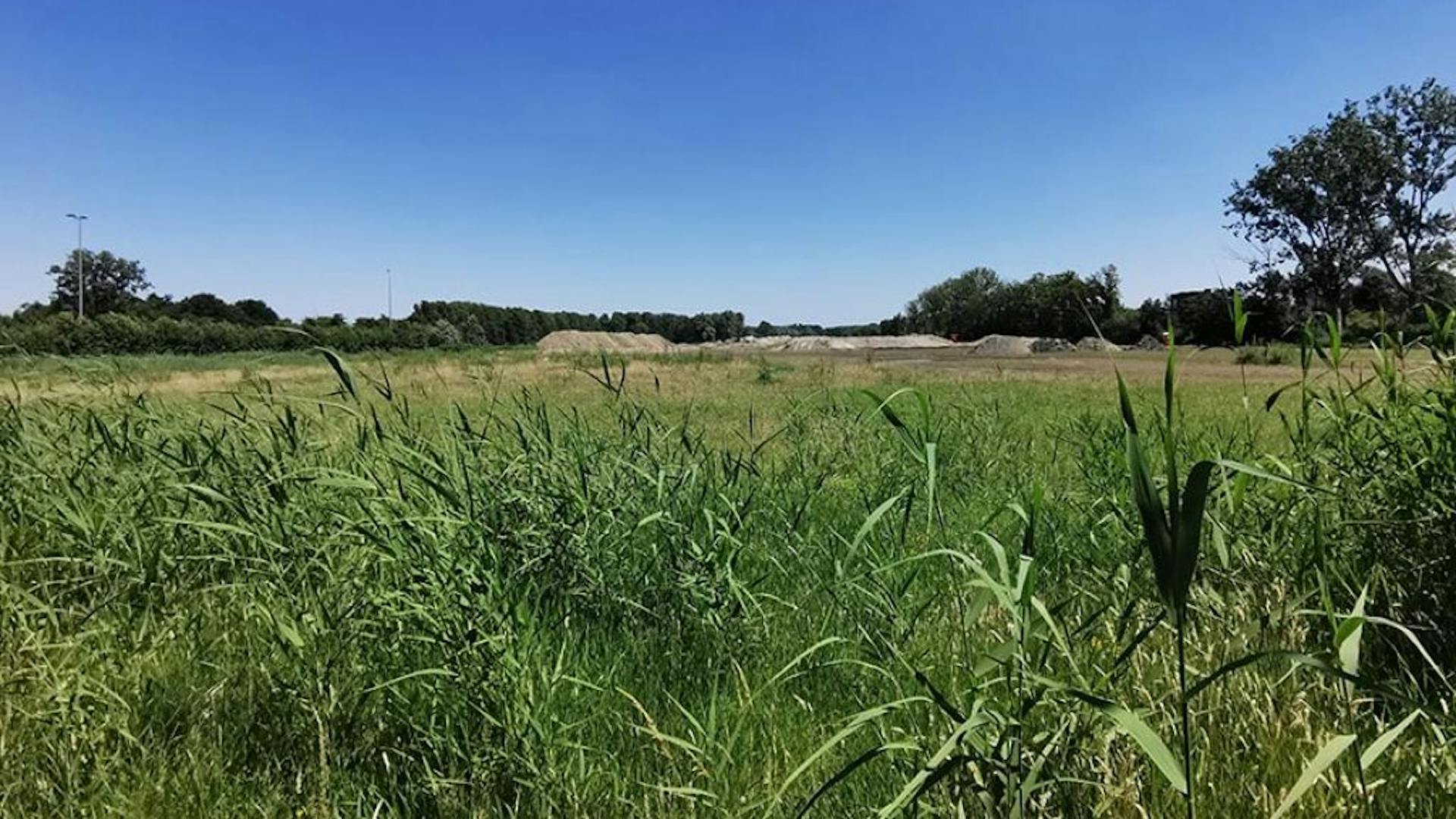
Van Bergen Kolpa designs 30 single-family homes at Park 16Hoven in Rotterdam on behalf of Cedrus Vastgoed.
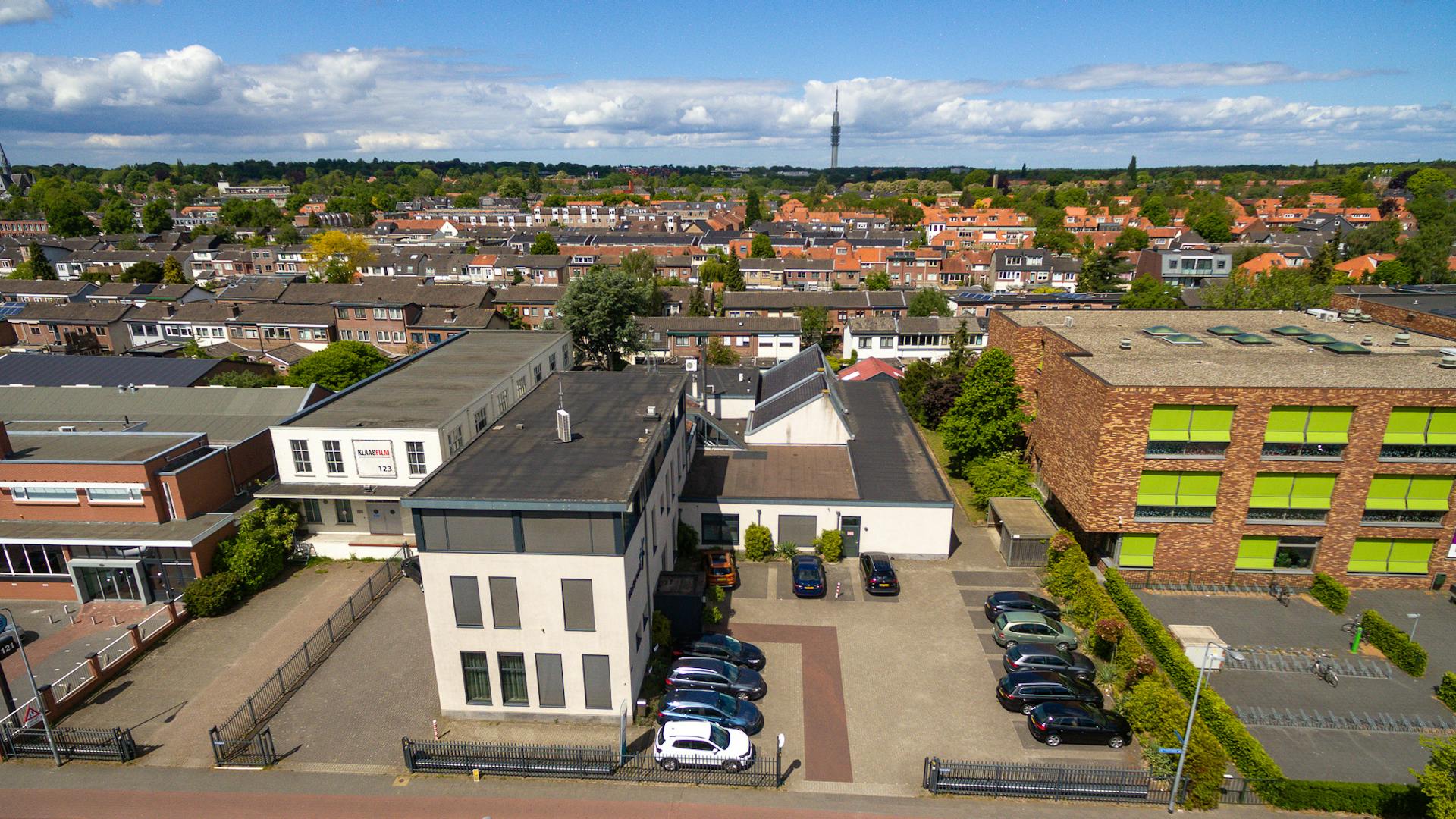
Van Bergen Kolpa designs the redevelopment of the Wybertjes fabriek in Hilversum and the new-build 45 apartments around a collective garden, commissioned by Eliza Vastgoed.
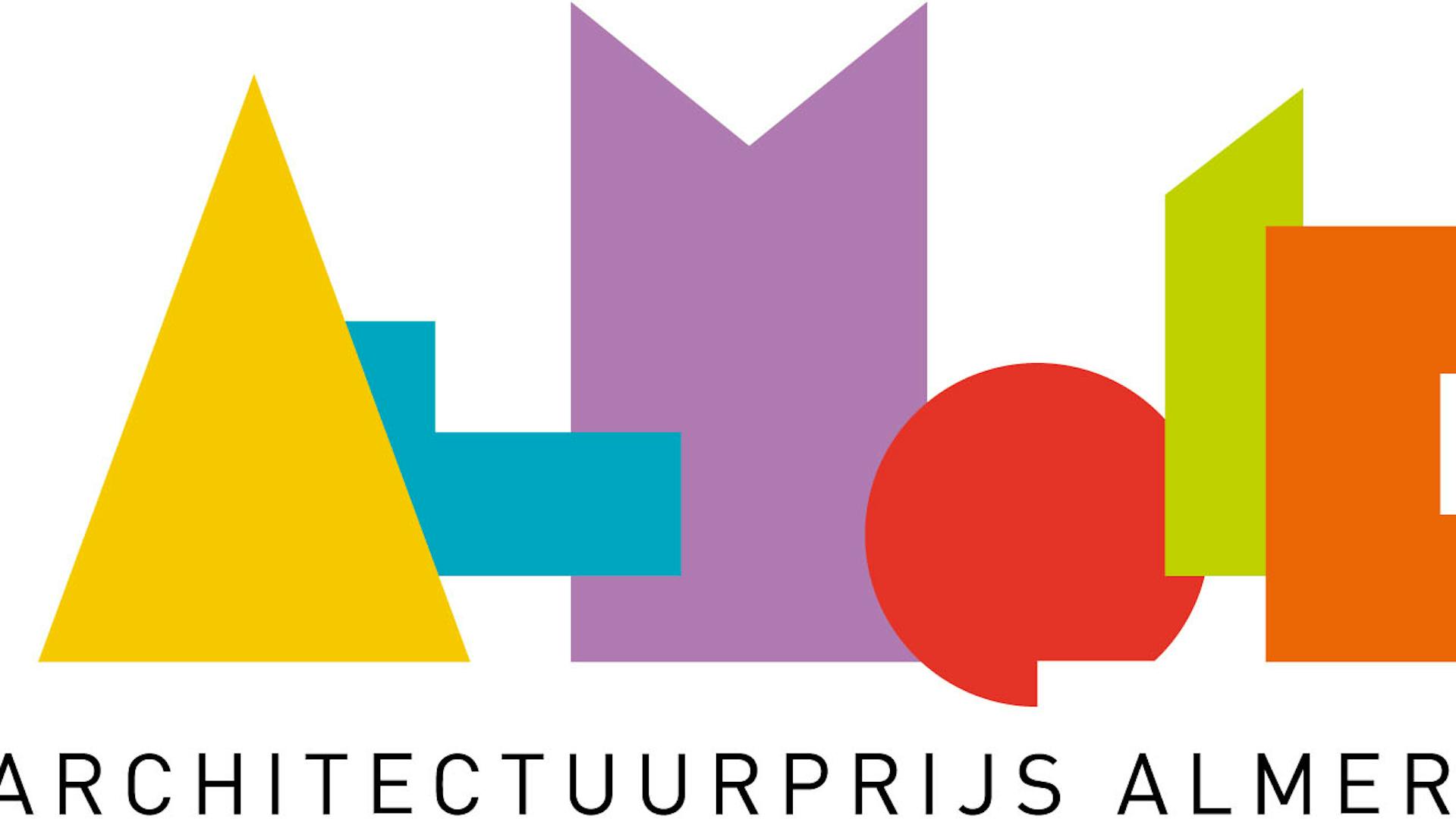
Almere Architecture Prize 2020, Boomrijk, nomination.
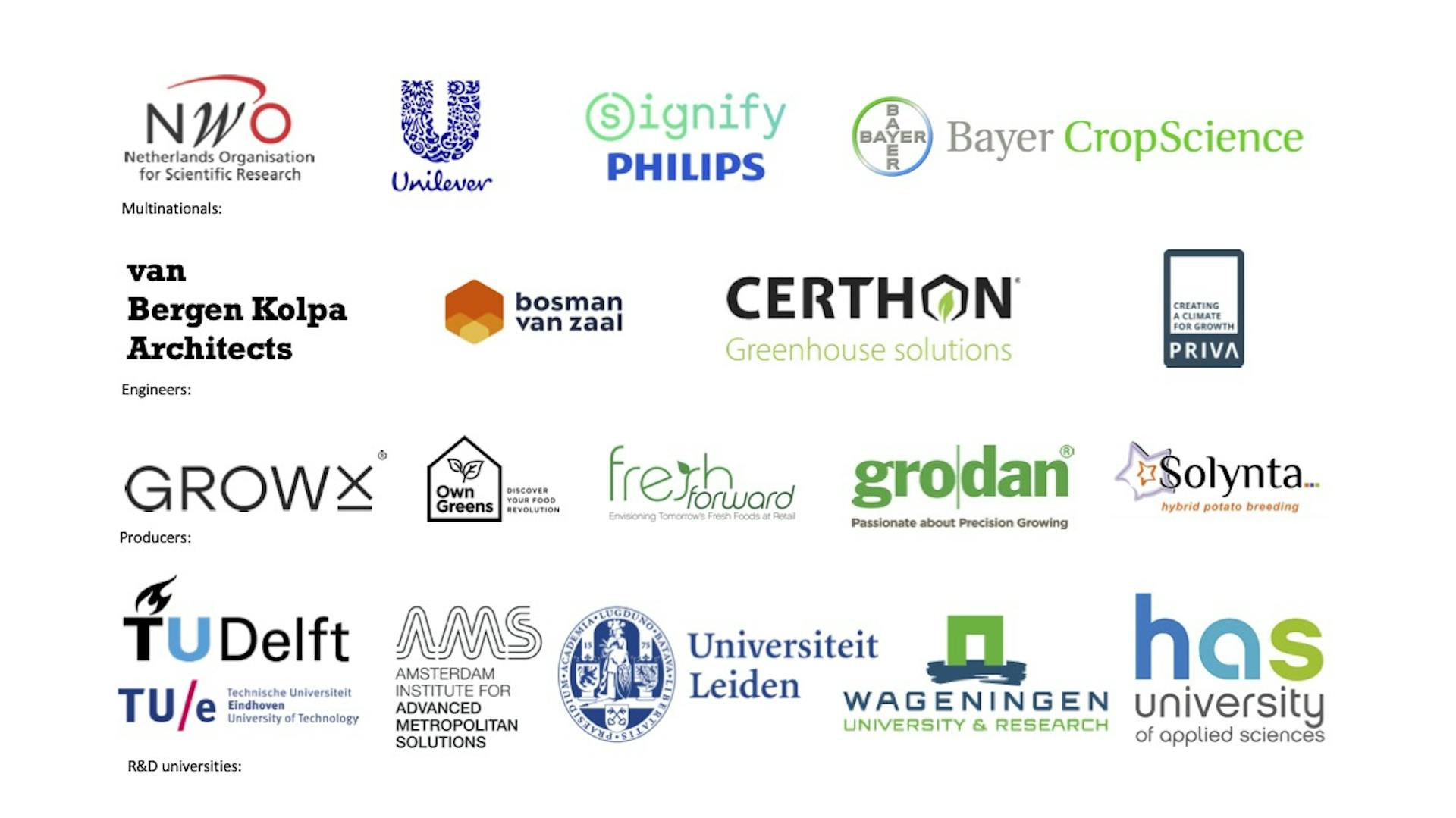
Van Bergen Kolpa supports and co-finances the international Sky High Vertical Farming research consortium.
Van Bergen Kolpa supports and co-finances the Sky High Vertical Farming research with NWO, Unilever, Philips, Bayer, Priva and GrowX. The four-year and 5 million euro multidisciplinary research into Vertical Farming in urban buildings is in collaboration with Wageningen UR and TU Delft.
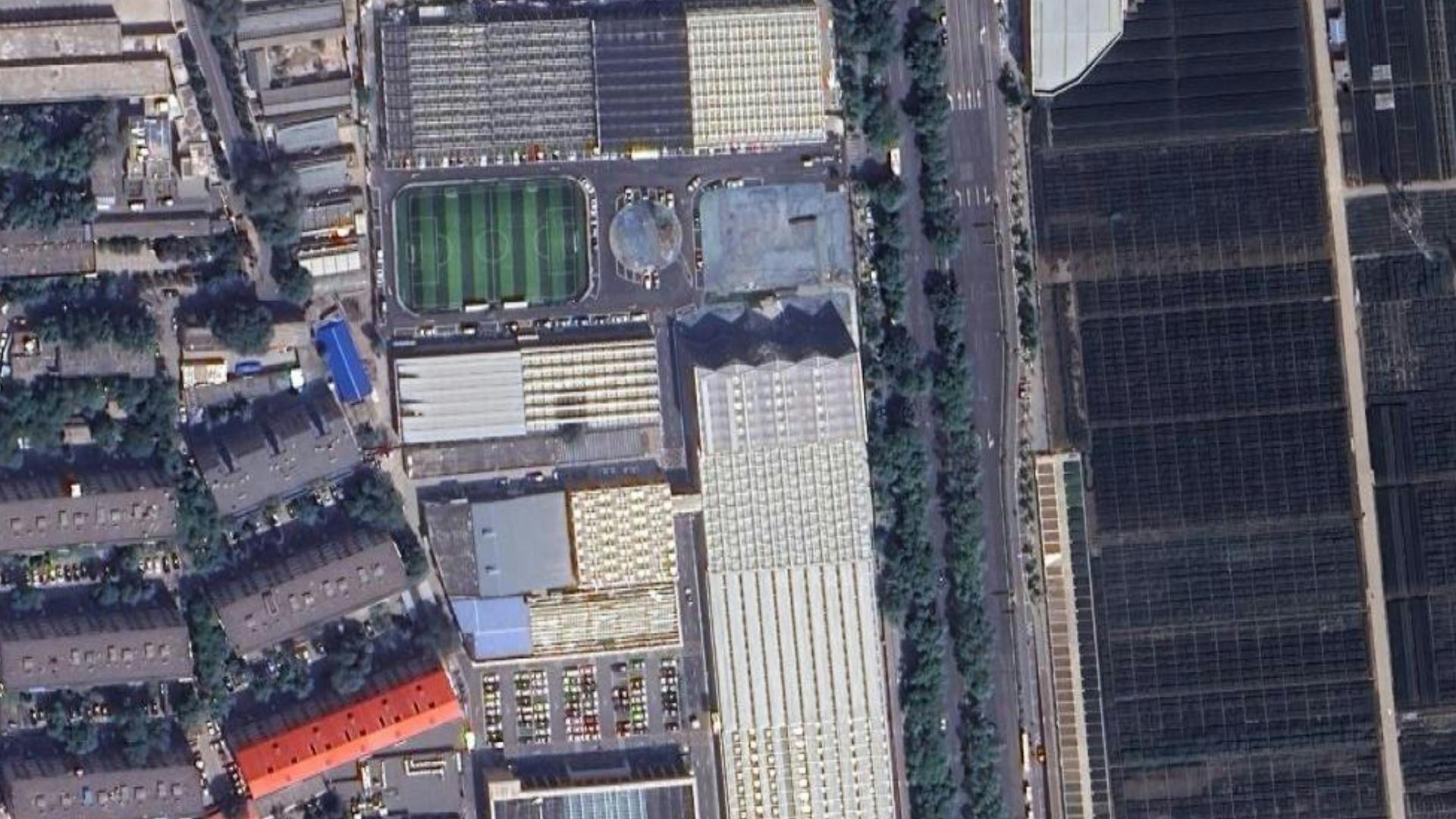
Van Bergen Kolpa commissioned by AgriGarden to design the 3.500m2 Vertical Farm Beijing China.
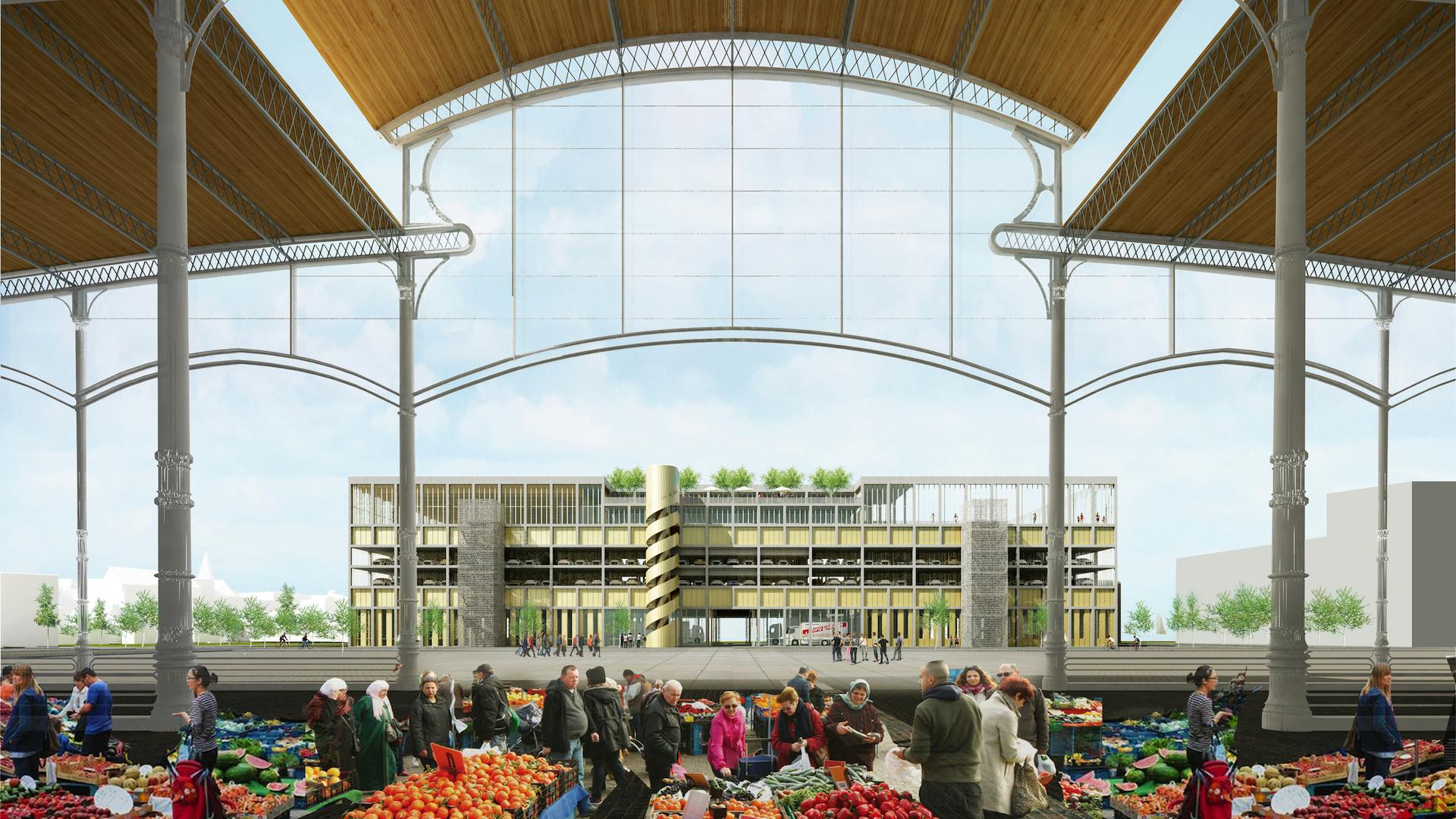
Van Bergen Kolpa and Meta participate in the closed design competition Manufakture on the Abattoir site in Brussels Belgium.
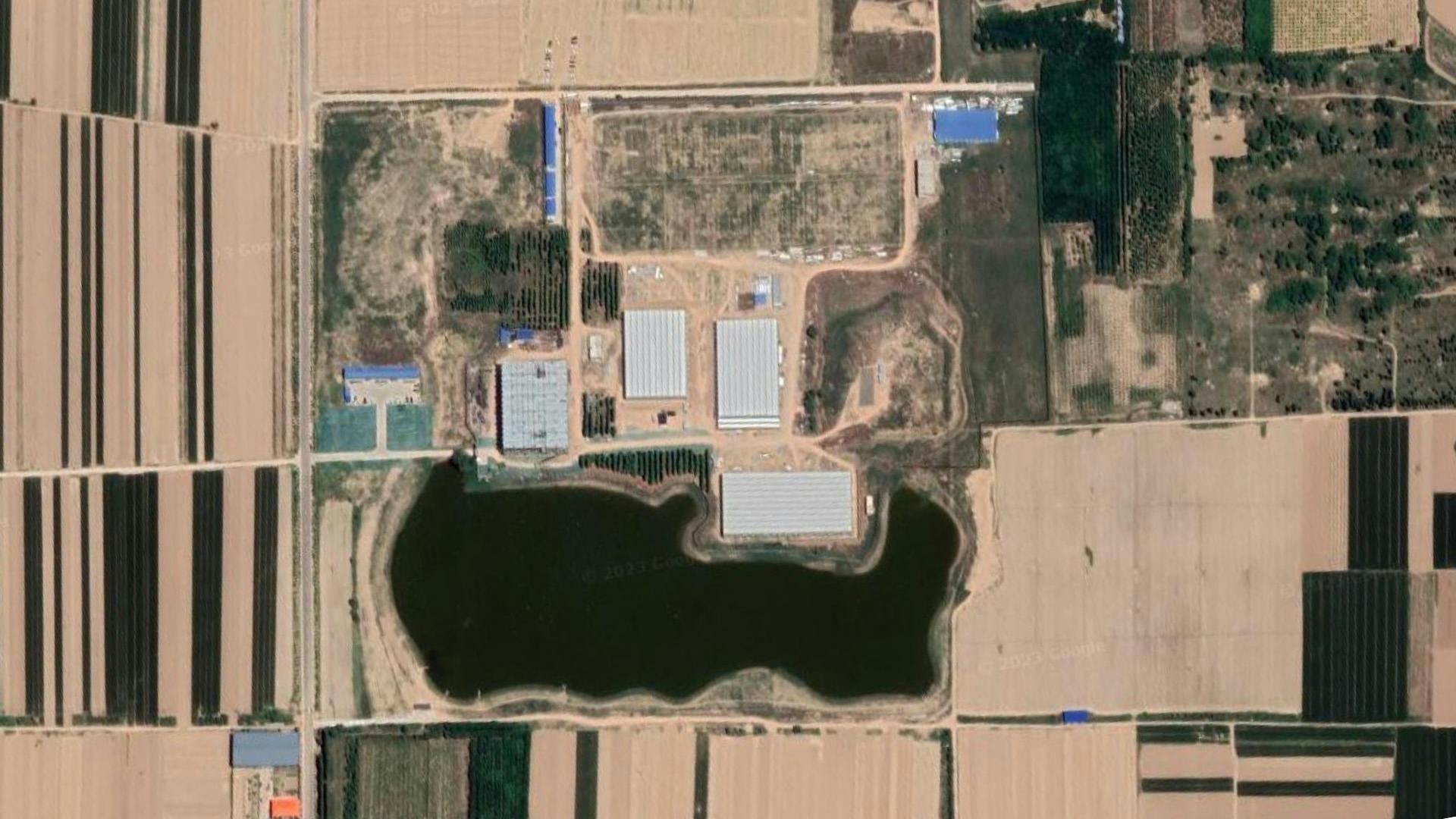
Van Bergen Kolpa commissioned by AgriGarden to design the 12.000m2 Vertical Farm Hengshui China.
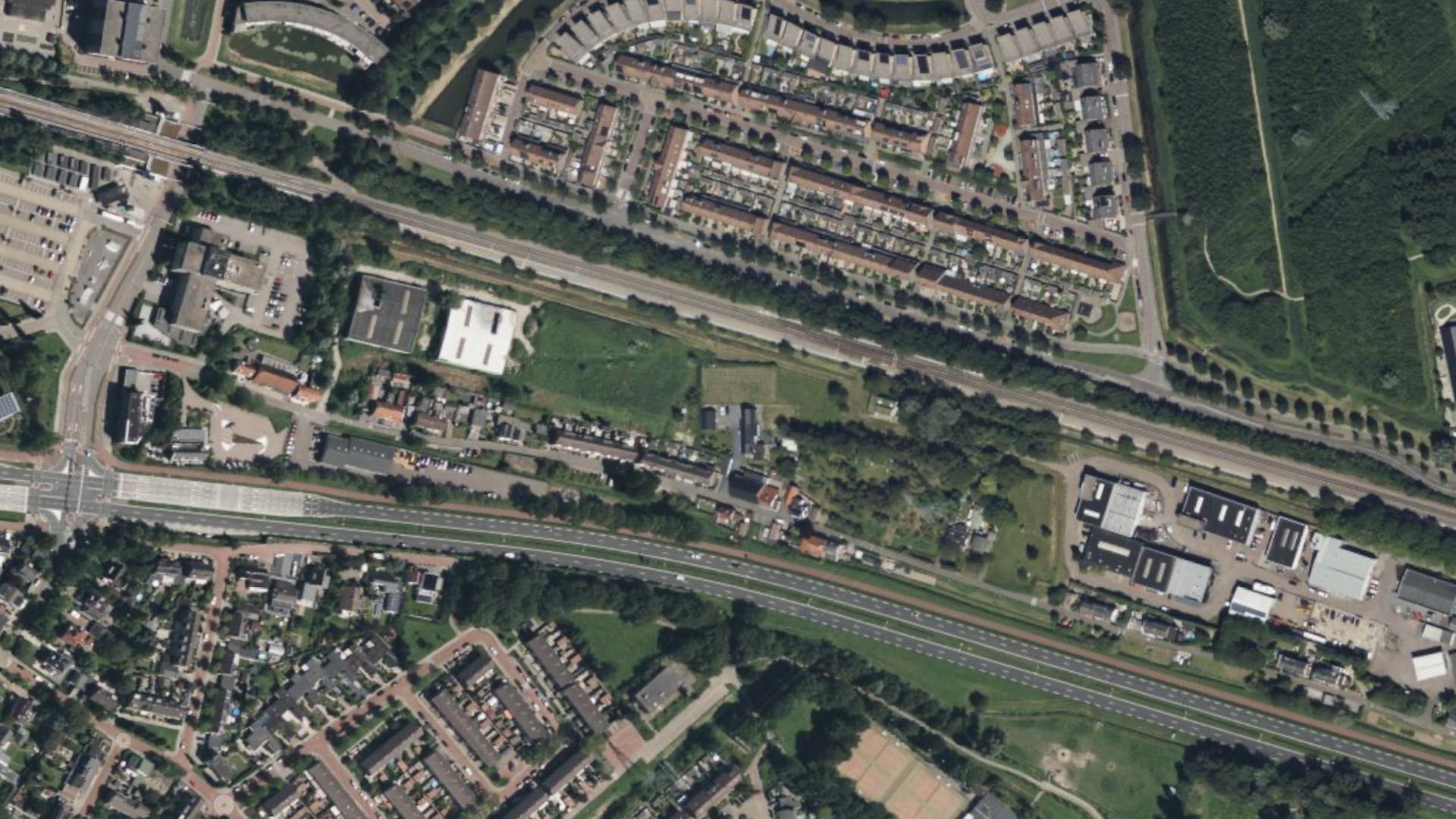
Van Bergen Kolpa commissioned by Kavel Real Estate to design the 103 apartments and 2 houses in the Kruisdijkpark Portugaal.
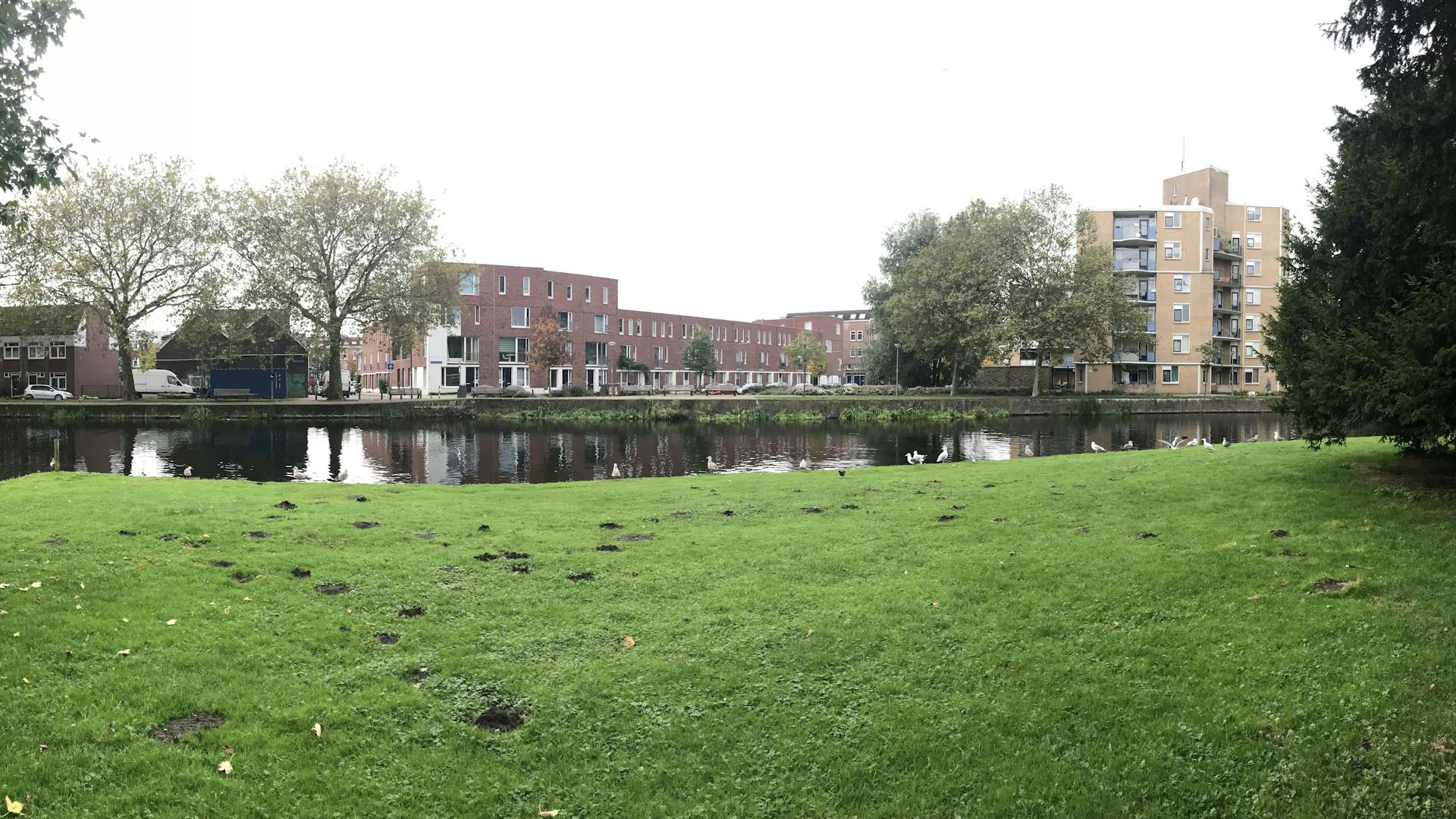
Van Bergen Kolpa commissioned by housing corporation Havensteder to design the 36 gezinswoningen en ouderenappartementen in Rotterdam North.
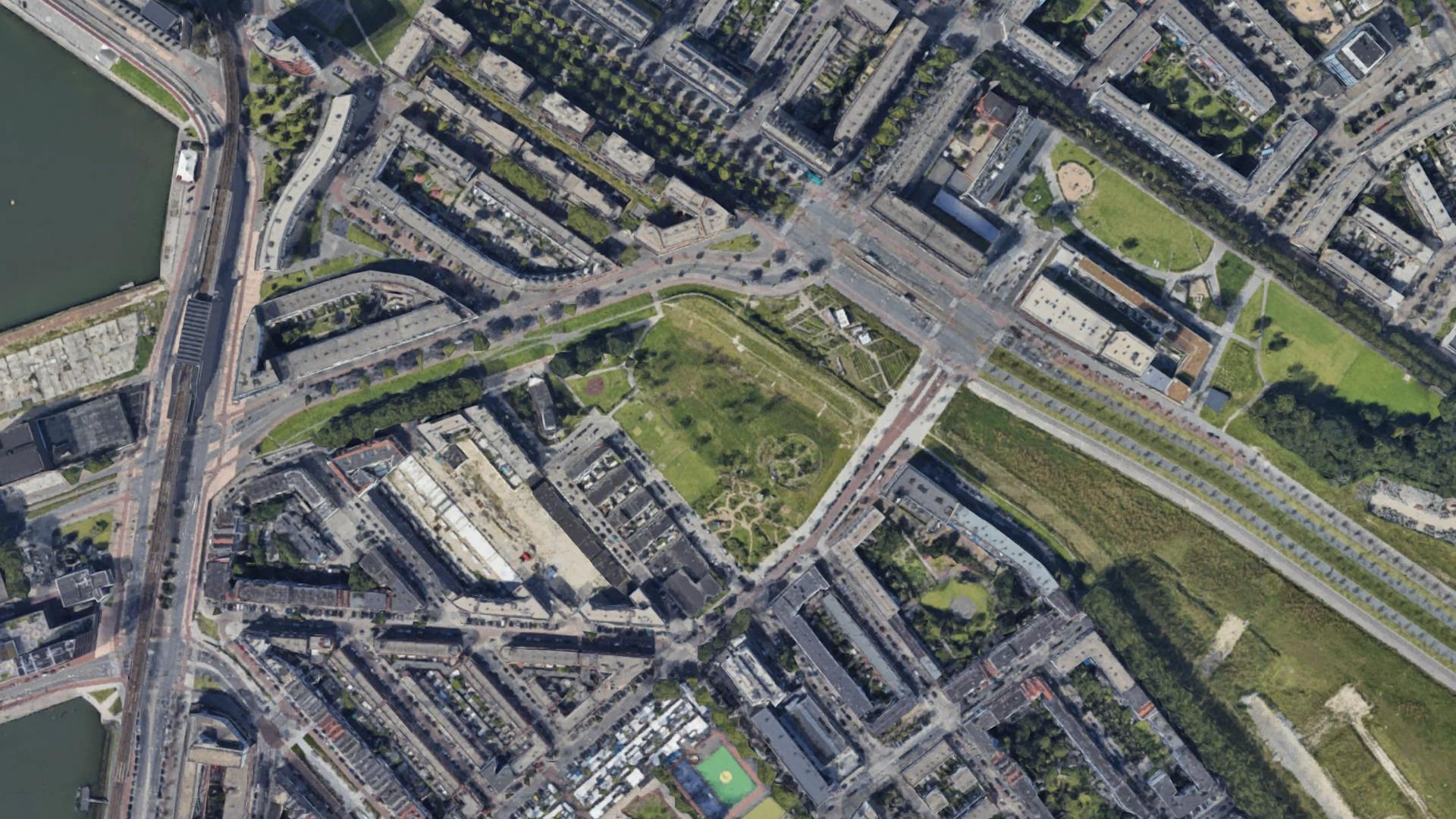
Van Bergen Kolpa and Juurlink + Geluk are taking part in the closed design competition for the housing development of the Leeuwenkuil Afrikaanderwijk Rotterdam South.
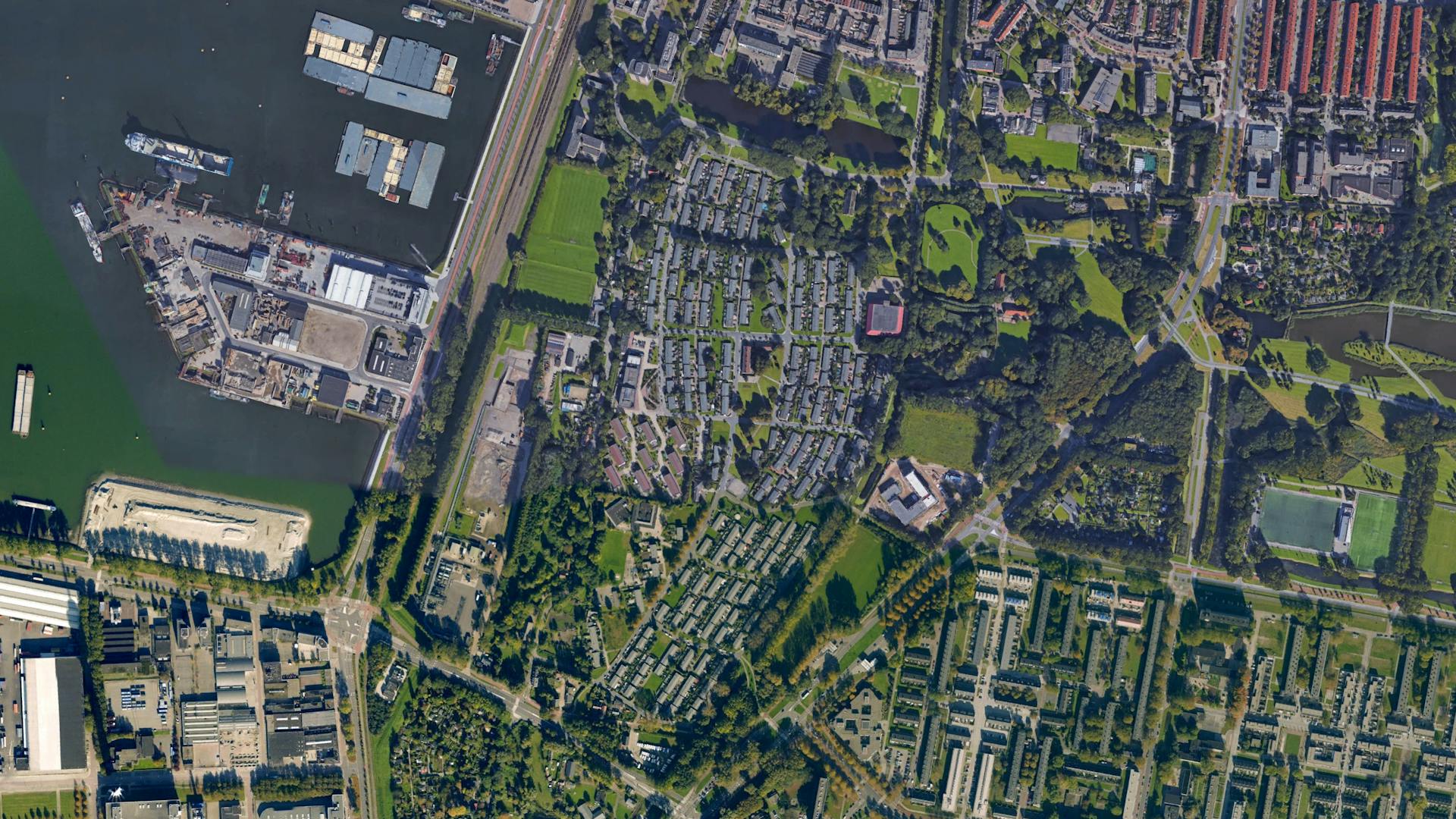
Van Bergen Kolpa wins architects selection for the design and execution of 120 family dwellings in the project Wielewaal Rotterdam south commissioned by BPD development and Woonstad.
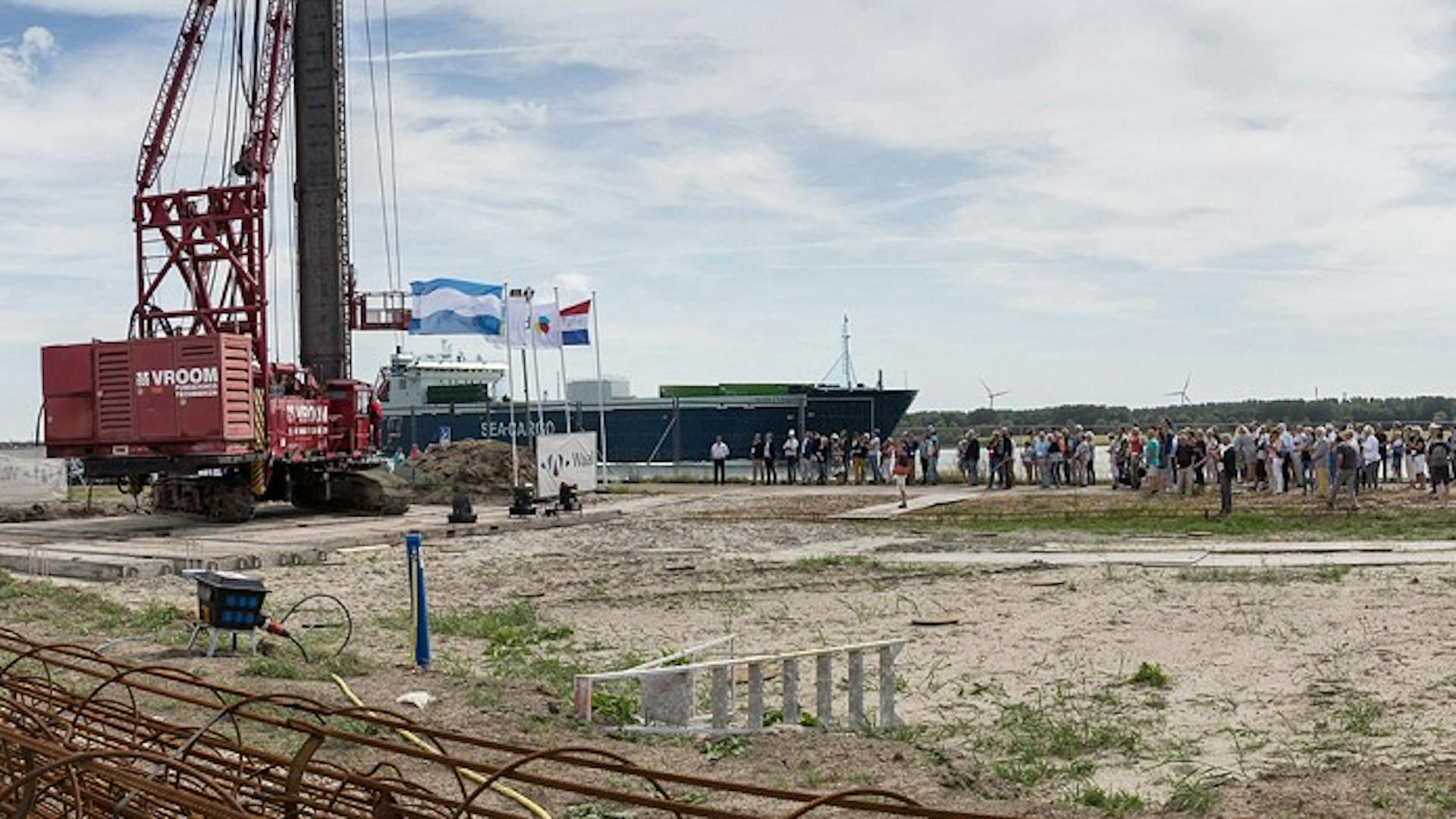
Festive start of construction of Boulevard houses Nieuwe Waterweg.
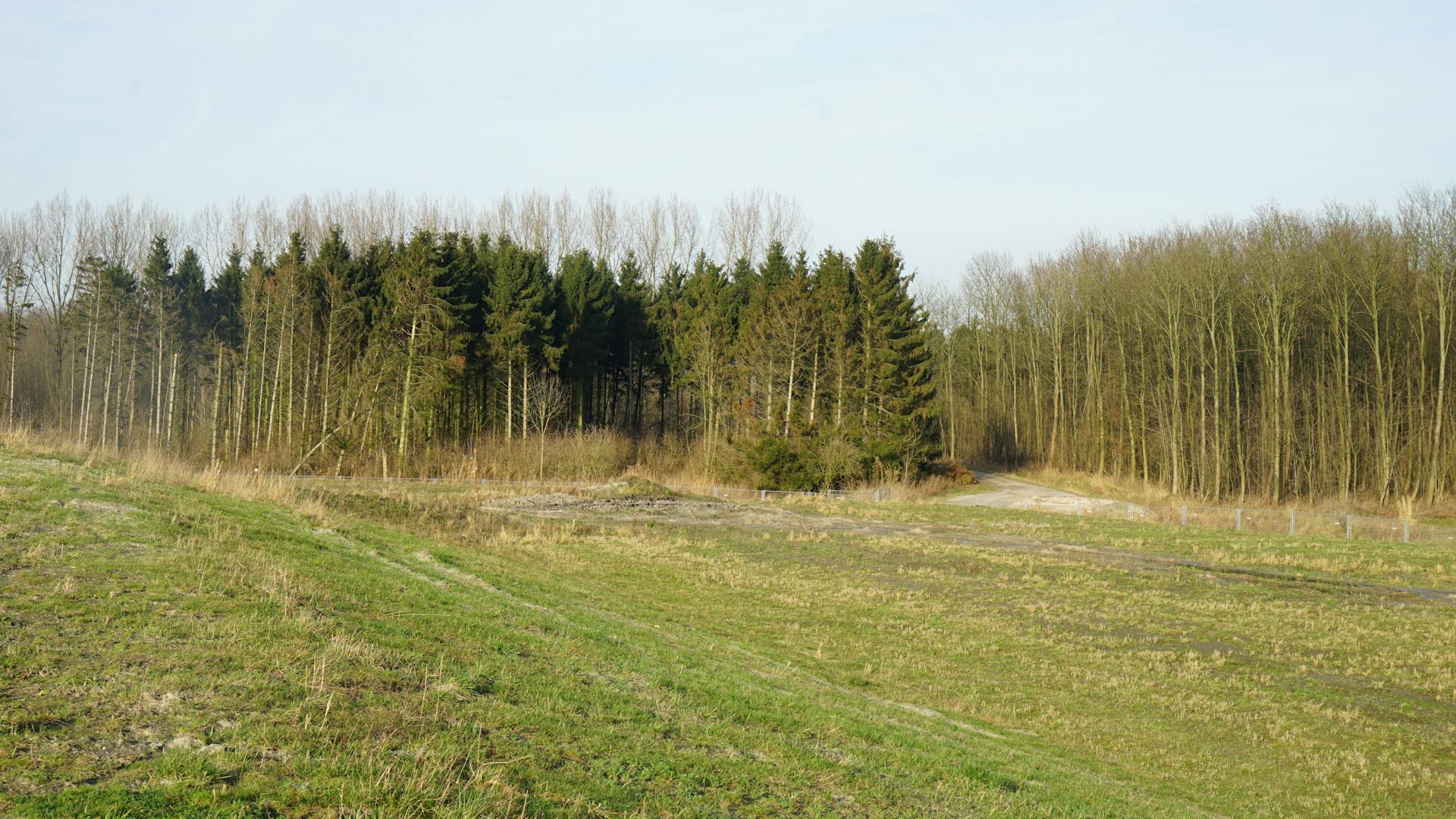
Van Bergen Kolpa wins architectural selection for design and execution of 106 forest homes in the project DUIN Almere commissioned by AMVEST.
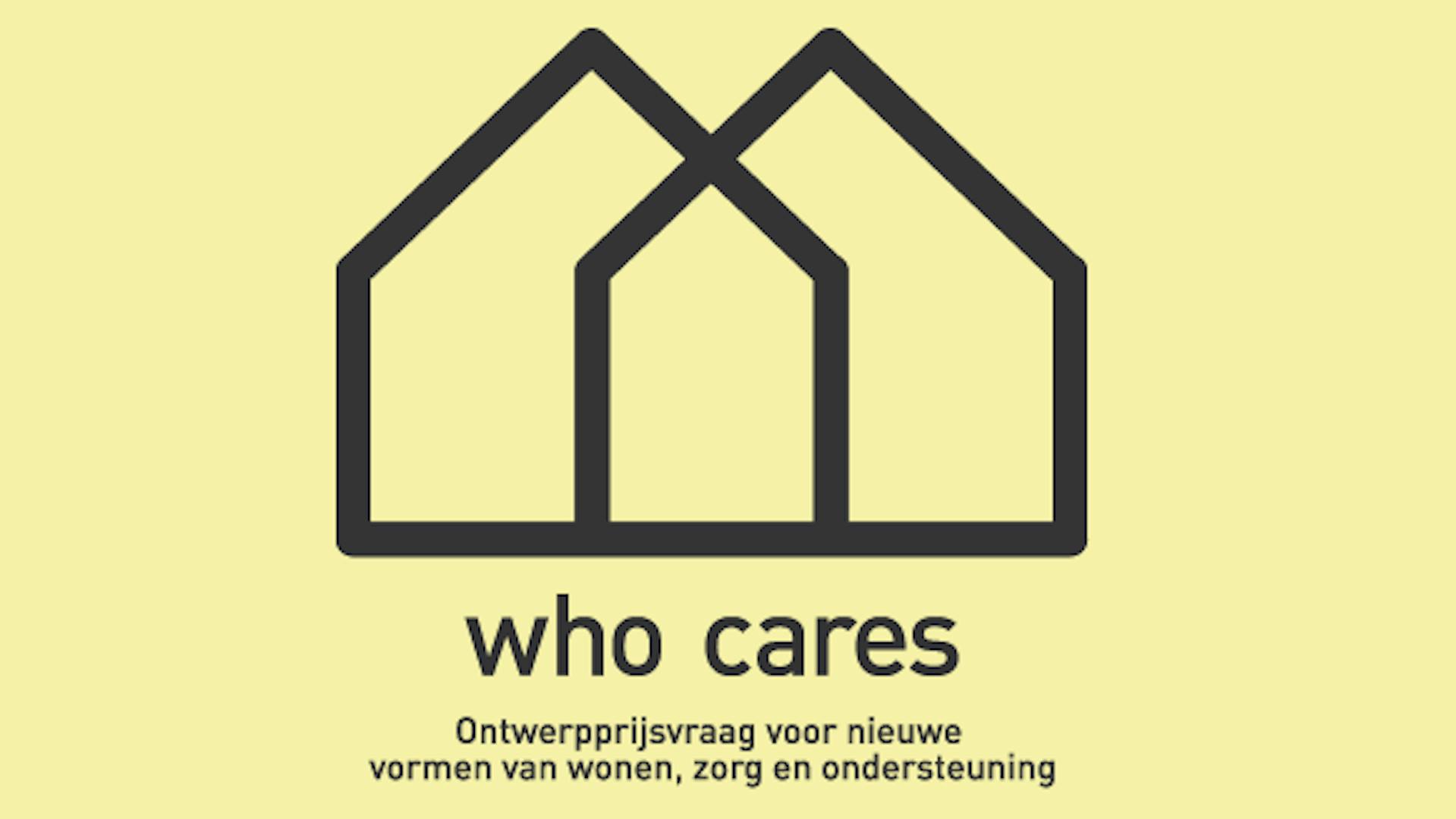
Draft Question Who Cares, Board of Government Advisors, honourable mention.
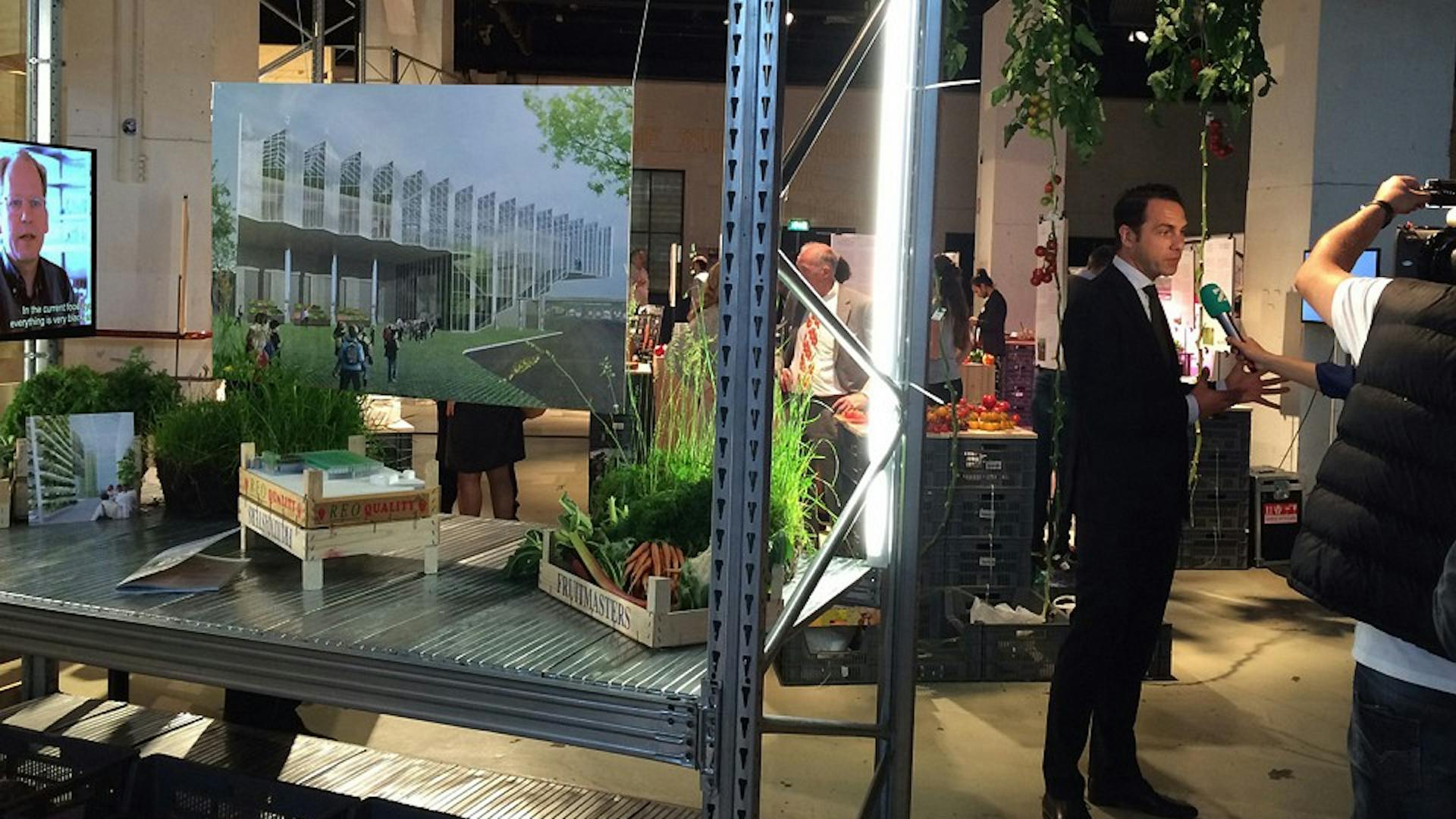
Van Bergen Kolpa co-curates exhibition Food to Be for EU Ministers of Agriculture and gives an interview on Architectuur for Food.
Food is a basic necessity for every human being on earth. The way we will produce and consume our food in the future has an impact on ourselves, our environment and our society.
Food to Be shows how technology and design can answer these questions. The Netherlands is one of the world's largest agricultural exporters and is internationally renowned for its technological knowledge and design talent. Therefore, the Netherlands can play an important role in the challenges of the future with its partners in the European Union.
On the basis of five themes, we explore together with leading Dutch designers how our future food system will shape.
Project: exhibition and interviews for the Netherlands EU Presidency 2016 and its meeting for agriculture ministers
Curators: Jago van Bergen, Marije Vogelzang, Annelies Hermsen, Koert van Mensvoort, Sietske Klooster
Organisation: Food Cabinet, Helen Kranstauber
Location: STEC Endhoven
Date: May 31st thru June 5th 2016
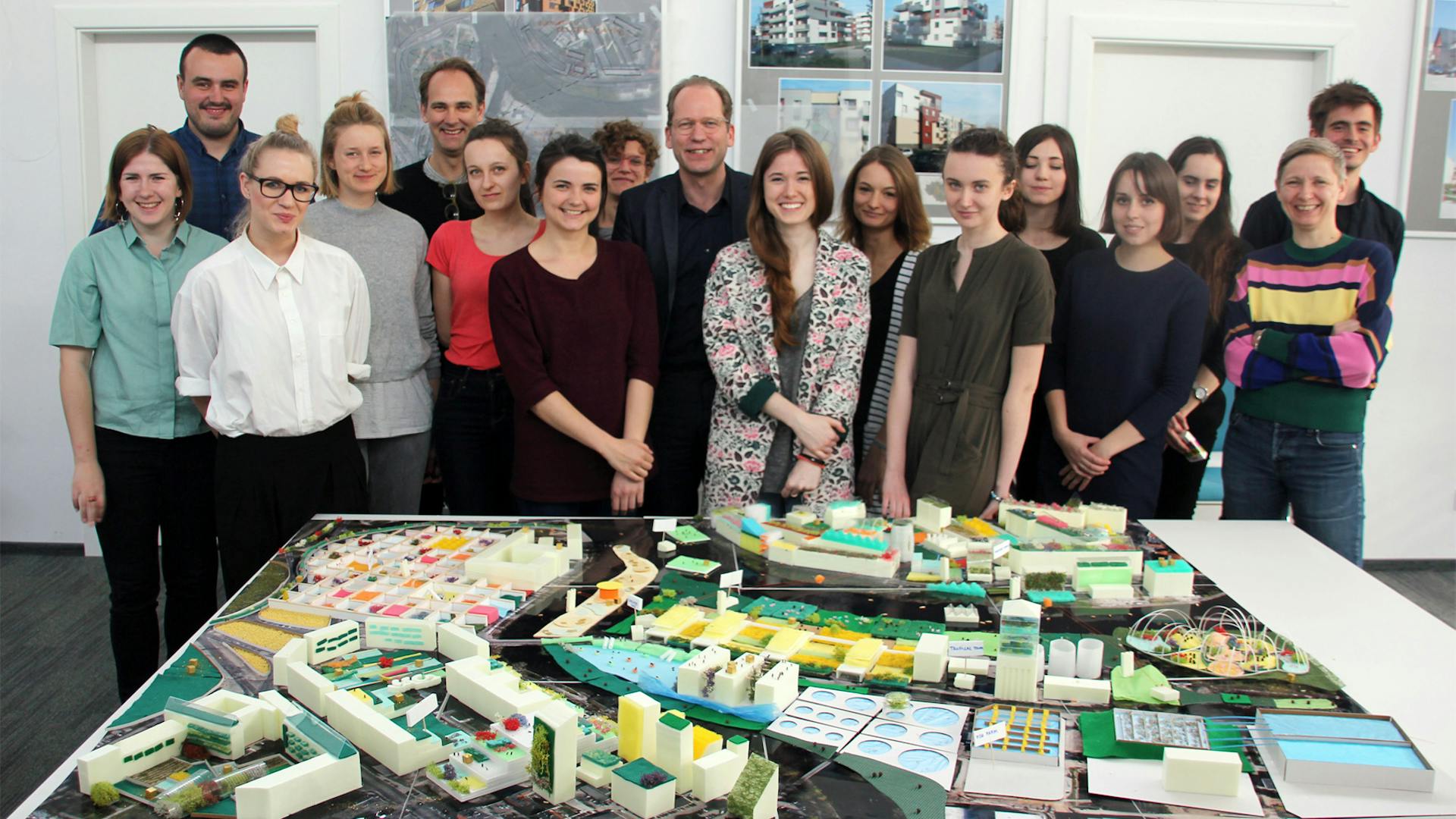
Van Bergen Kolpa lectures and leads workshop Wroclaw Homemade, Food from the City organized byAssociation of Polish Architects and Wrocław Cultural capital 2016.
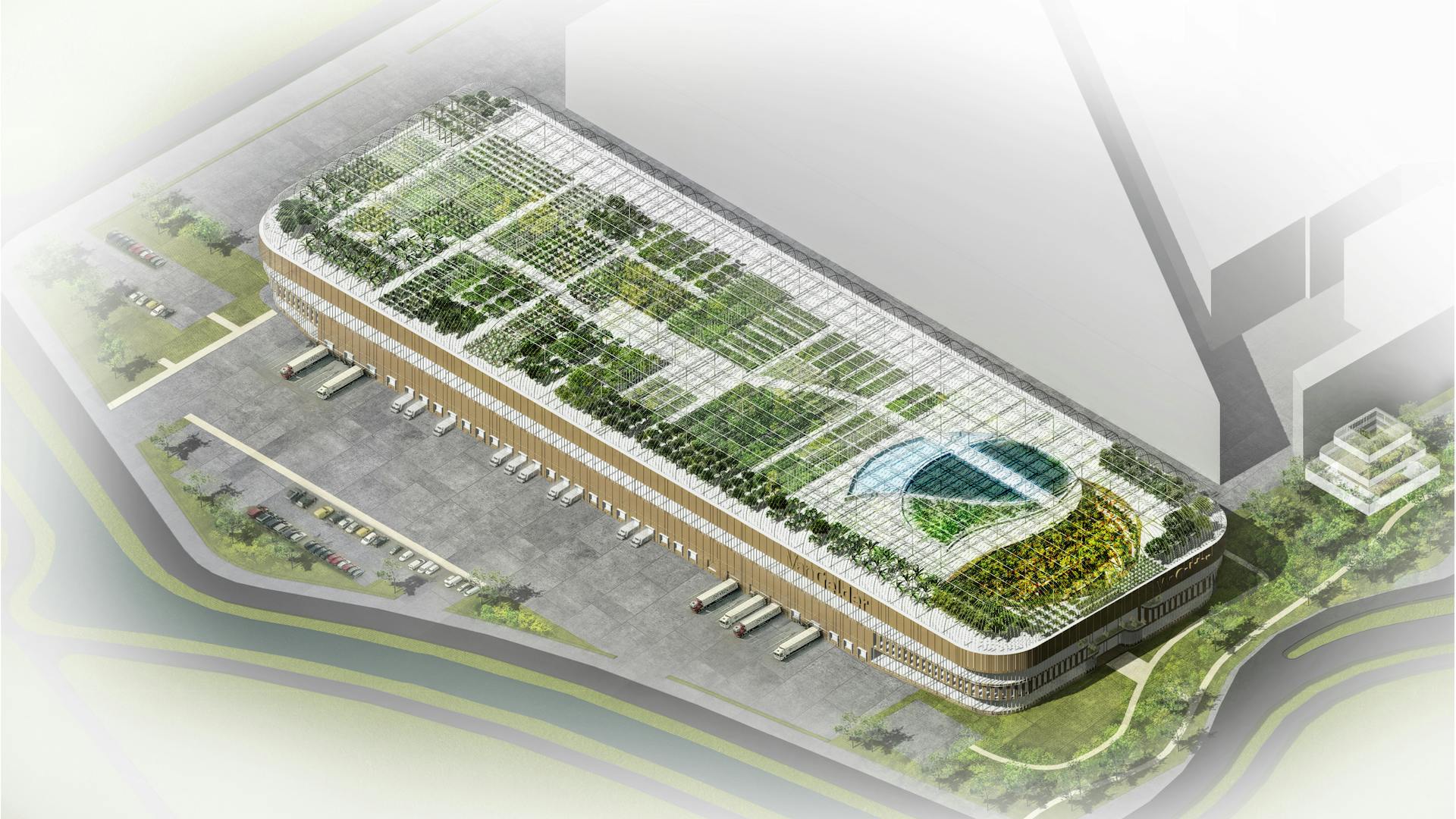
Van Bergen Kolpa with ABT and Wageningen UR selected for the multiple assignment of 45.000m2 New Construction of Gelder Fruit and Vegetables.
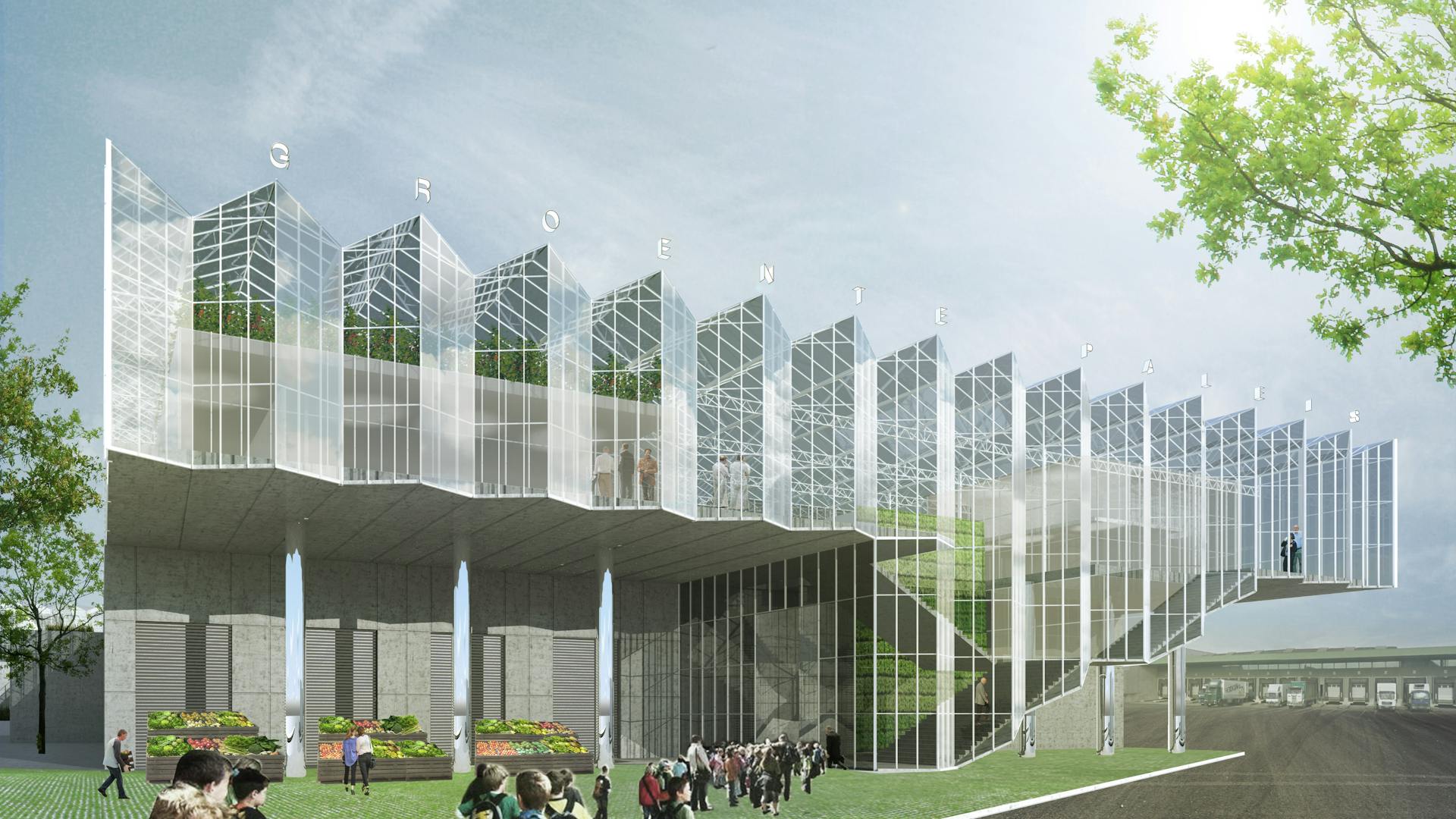
Team van Bergen Kolpa with Meta, Tractebel, WUR and Smiemans wins the 10.000m2 Rooftop Greenhouse Inagro in the competition Pilootprojecten Productief Landschap of the Flemmish state architect.
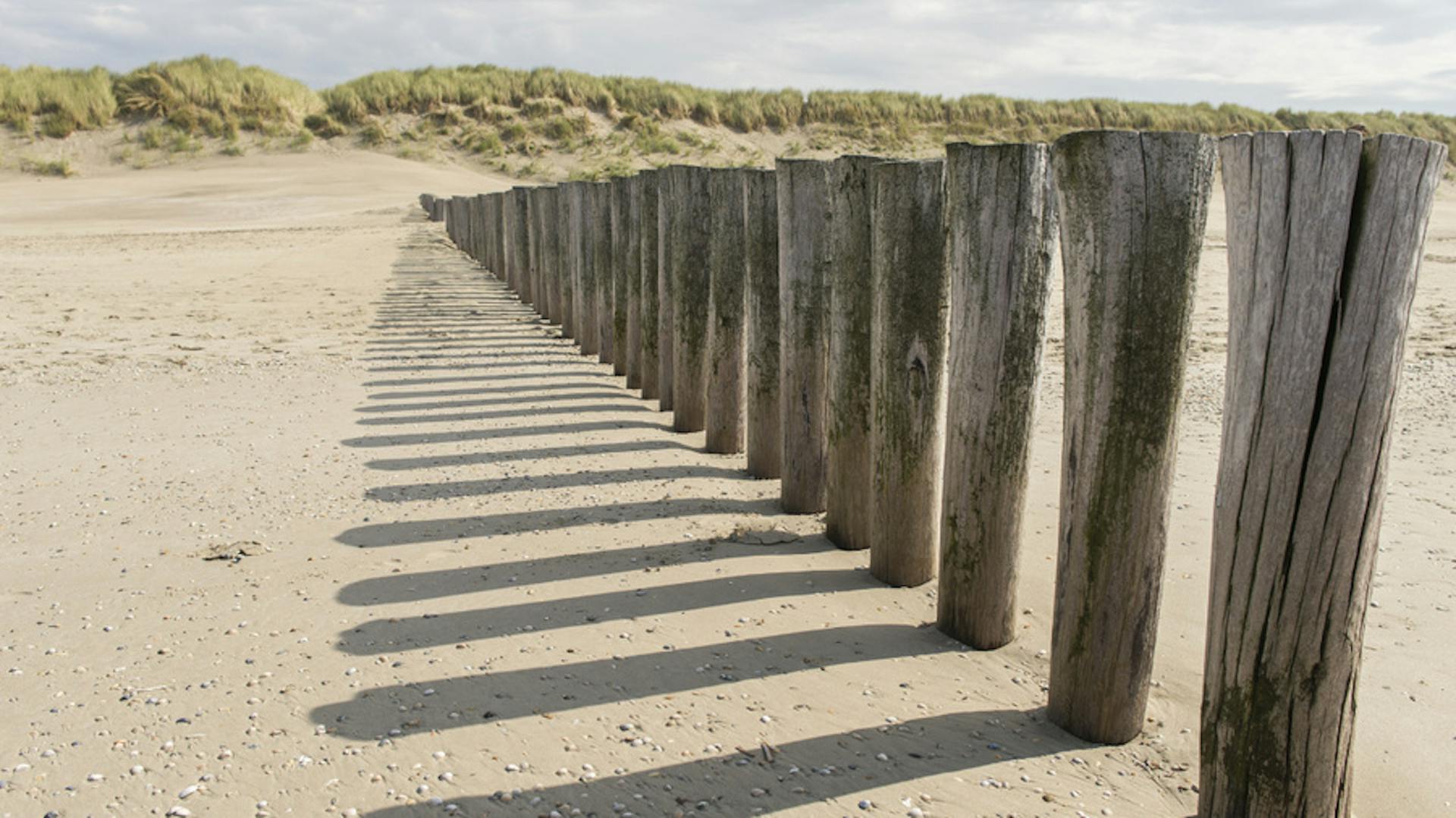
Van Bergen Kolpa wins architectural selection for design and execution of 86 dune dwellings for plan DUIN Almere commisioned by AMVEST.
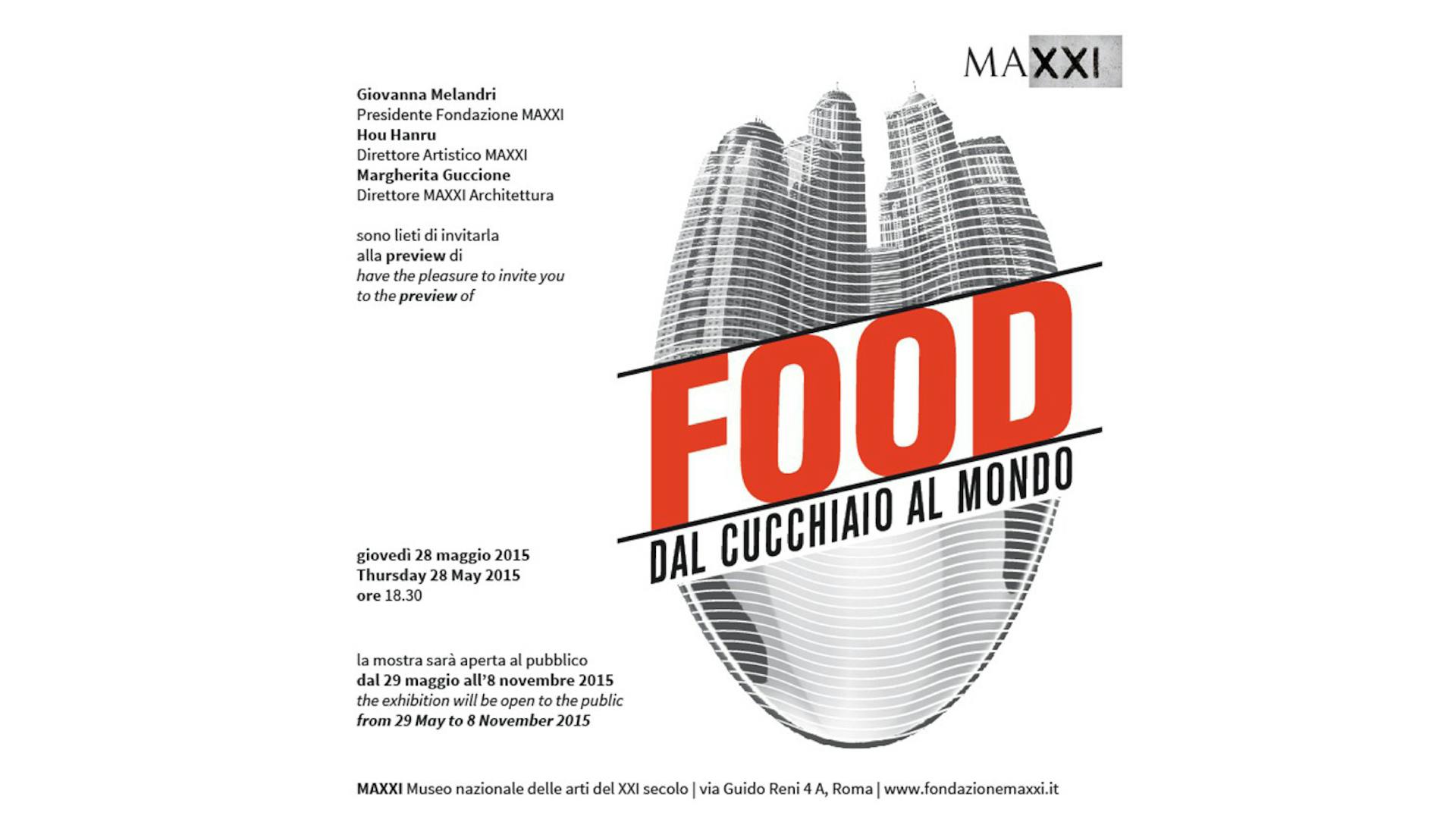
Park Supermarkt on World Expo Milan 2015
Van Bergen Kolpa exhibits Park Supermarket in the MAXXI National museum of modern Art & Architecture Rome during the Milan World Expo 2015; Feeding the Planet, Energy for live.
In 2015, the year of the World Expo in Milan, MAXXI Rome presents an exhibition that focuses on every day issues related to food and nutrition that have an impact on people, their homes and the planet. The issues are addressed by the exhibition, Food from the spoon to the world, curated by Pippo Ciorra. A major project (involving 2500 square meters of exhibition space) that MAXXI devotes to food, made in collaboration with the United Nations Organization for Food and Agriculture (FAO) and the World Food Programme of the United Nations (WFP)
Over 50 works made by artists and architectswill be on view, starting with the dimension of the human body and expanding to become global: from the kitchen to the home, from the city to the region, to the world. On display, among others, are models and drawings by Frank Lloyd Wright and Le Corbusier; a mock-up of the kitchen project for the chef Thomas Keller, documentation of the performance Pig Roast by Gordon Matta-Clark, the farm of the future of Van Bergen Kolpa Architects, the installation Giant Mushroom by Carsten Holler, the video Alphabet by Mohamed Allam, and a performance realized ad hoc by the Chinese group called Yangjiang Group.
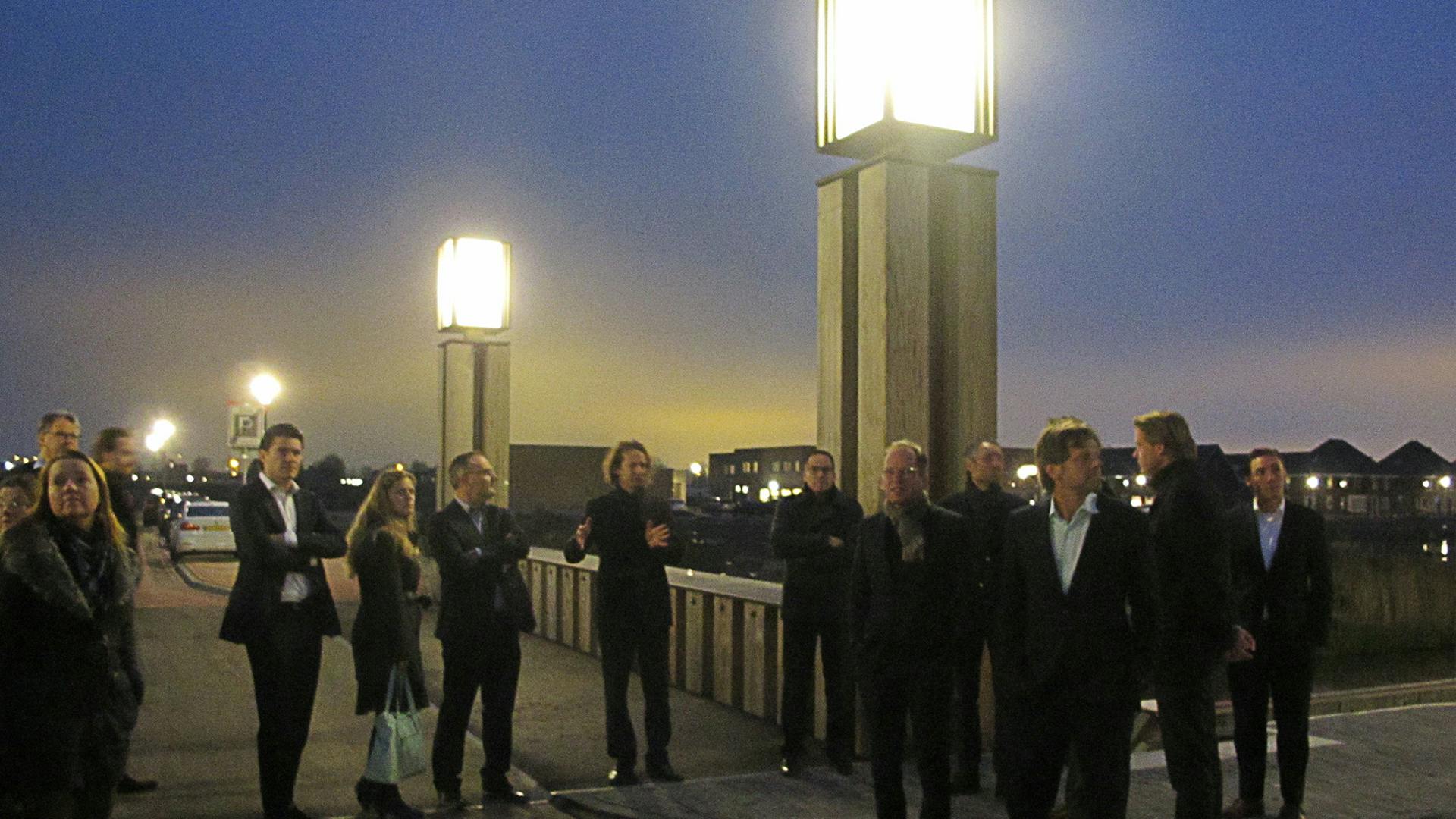
Official opening Westpolder Center.
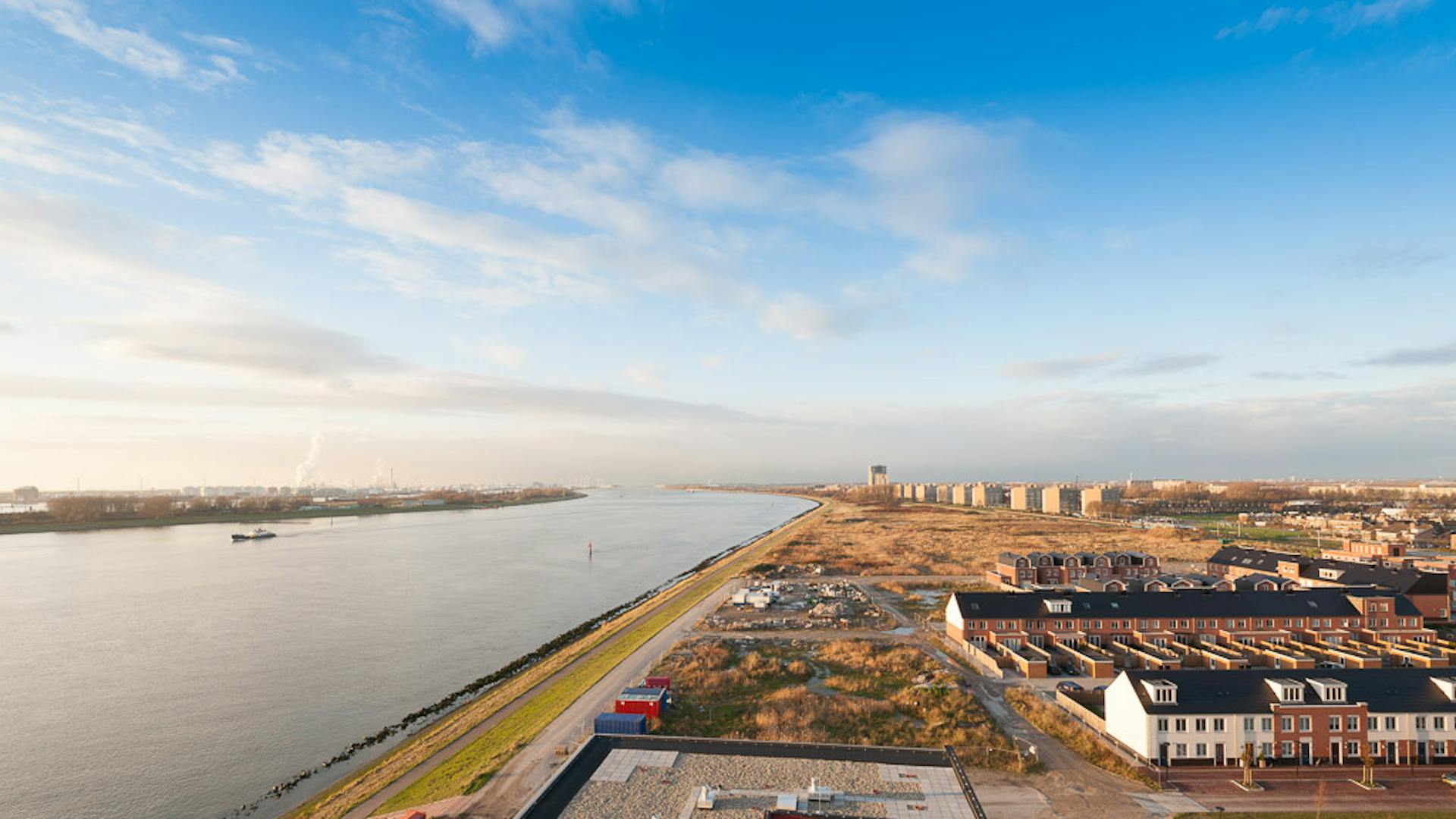
Van Bergen Kolpa wins selection to design the Boulevard development along the Nieuwe Waterweg of het Balkon van Maasluis commissioned by BPD Bouwfonds Property Development.
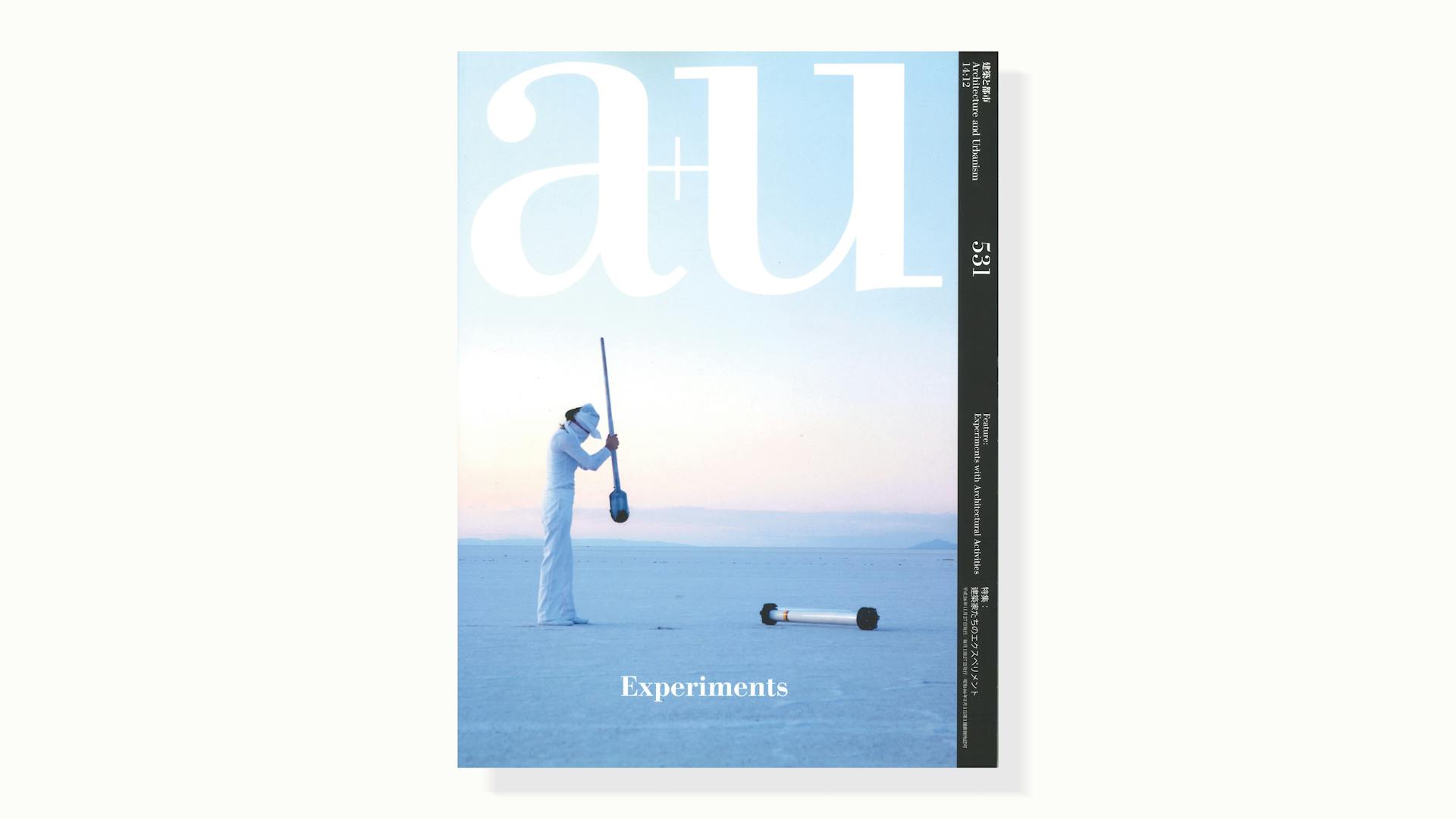
The Japanese Architecture and Urbanism magazine A+U # 531 publishes interview with van Bergen Kolpa on 'Architecture for Food' including Park Supermarket, Co-Housing Hoogvliet and Klimaat bestendige stad 2050.
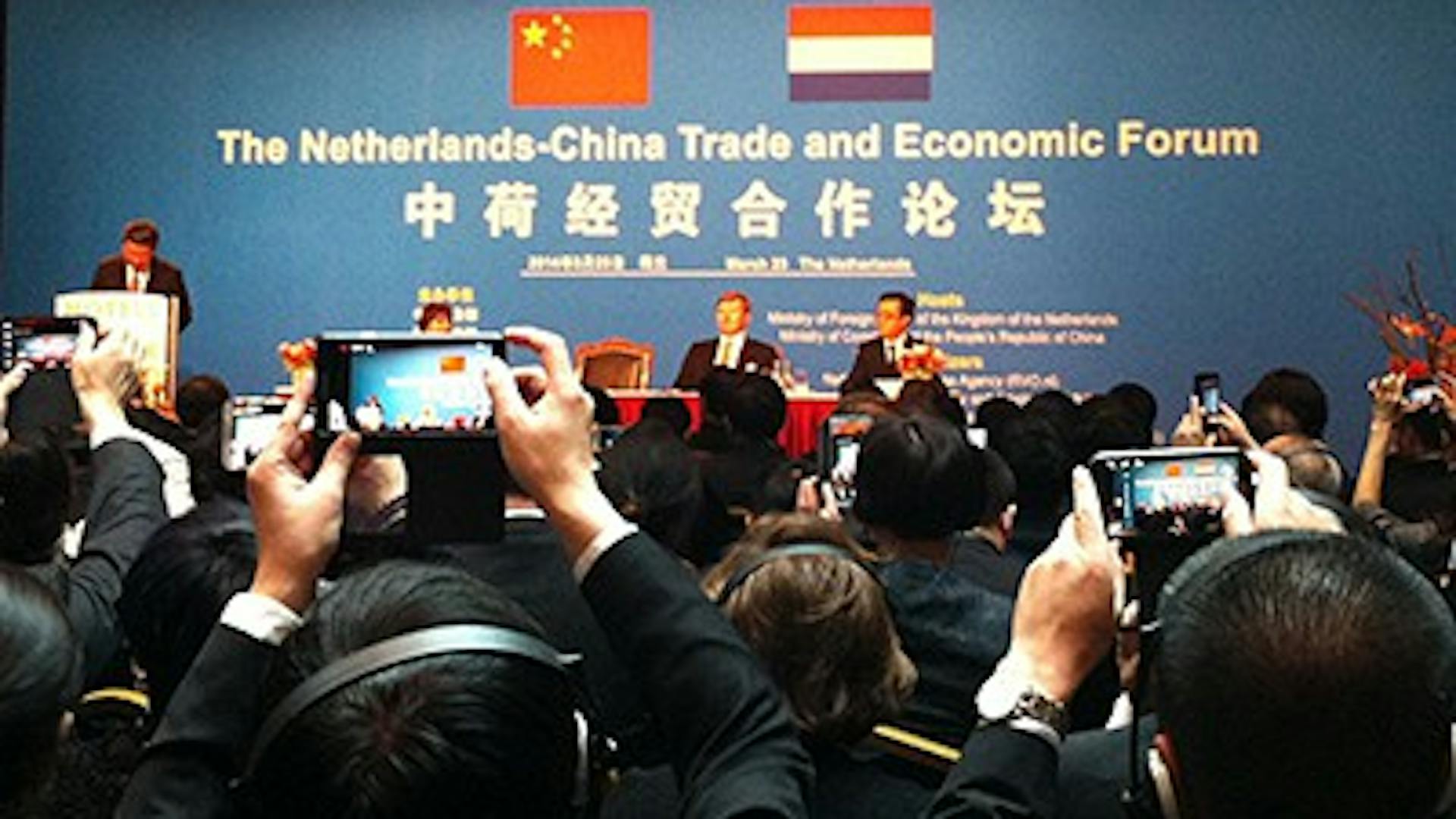
Van Bergen Kolpa part of the Dutch Trade Delegation at the Netherlands-China Trade and Economic Forum in Noordwijk. The Forum, chaired by the Chinese President Xi and King Willem Alexander, focused on Dutch knowledge of sustainable agriculture and urbanization.
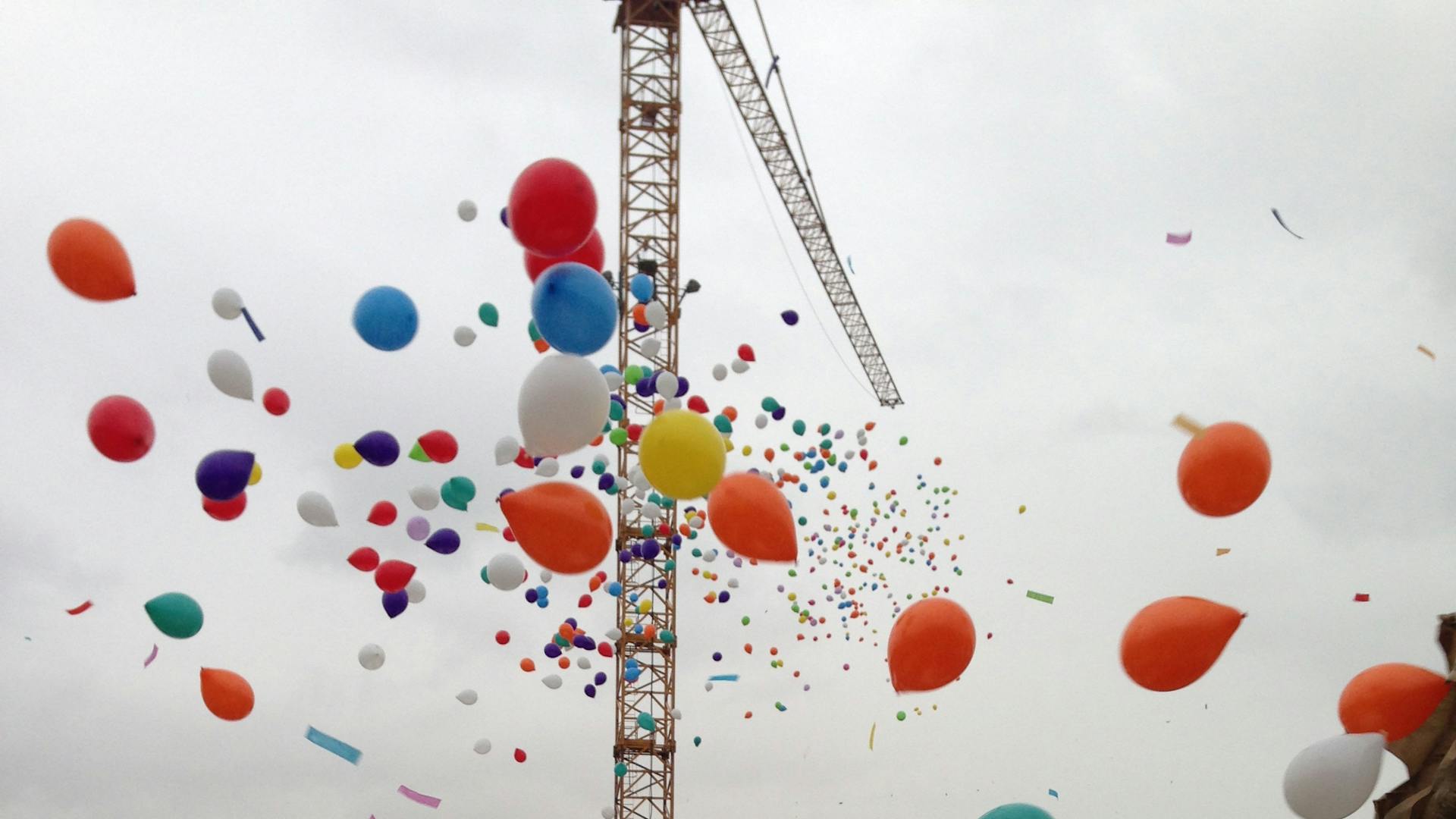
Festive start of the execution phase of Westpolder Centre. Expected delivery by the end of 2015.
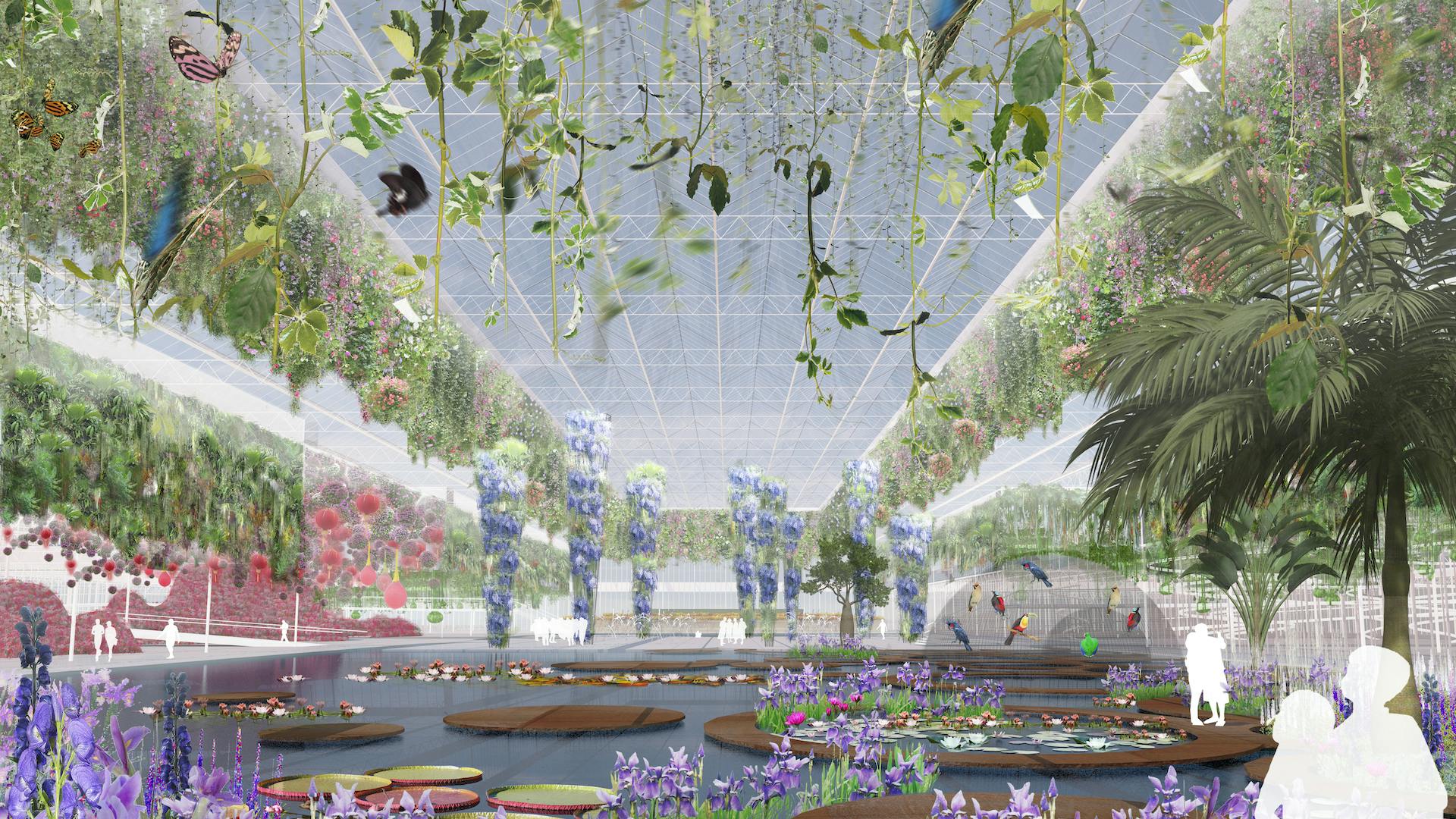
Van Bergen Kolpa with Wageningen UR and Loos van Vliet Landscape take part in the invited competition for the Agricultural Demonstration Center commissioned by Cofco Eco Valley, Beijing China.
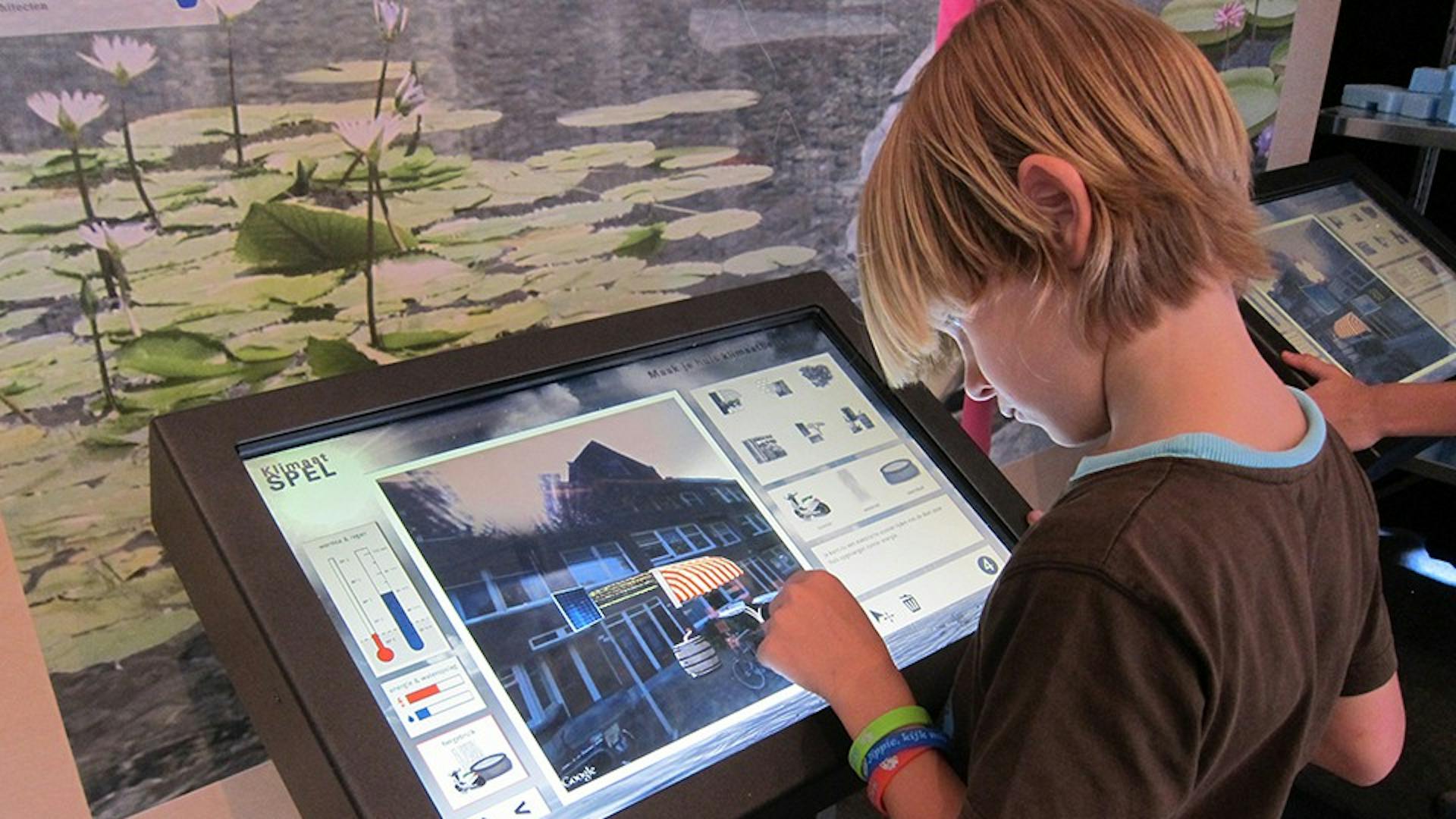
Opening exhibition #STADVANDETOEKOMST in the Museon The Hague with the Climate Game by van Bergen Kolpa Architects
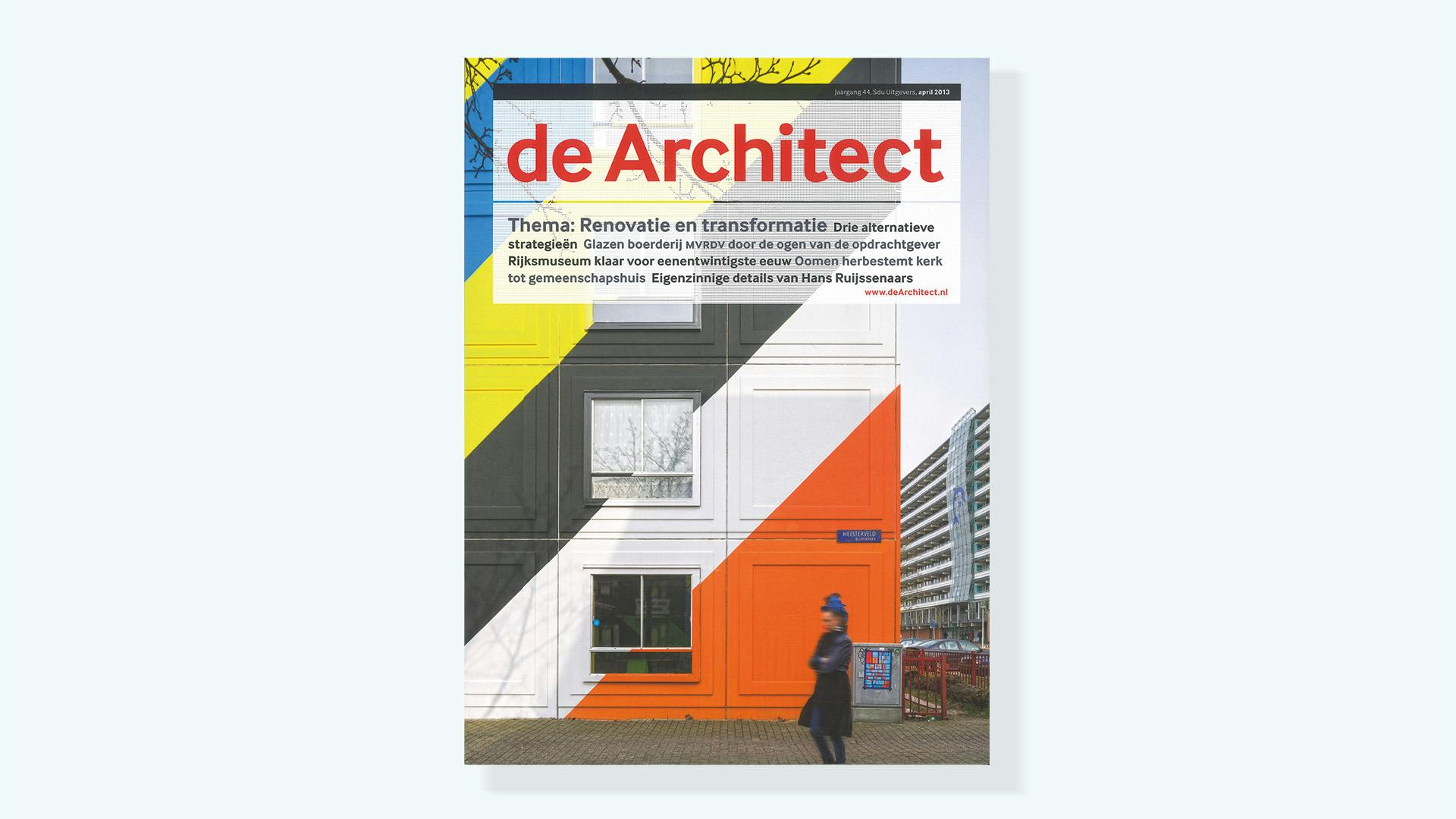
Dutch magazine de Architect publishes Bangkok Adaptive City 2045 in article 'What the Netherlands can learn from Thailand'.
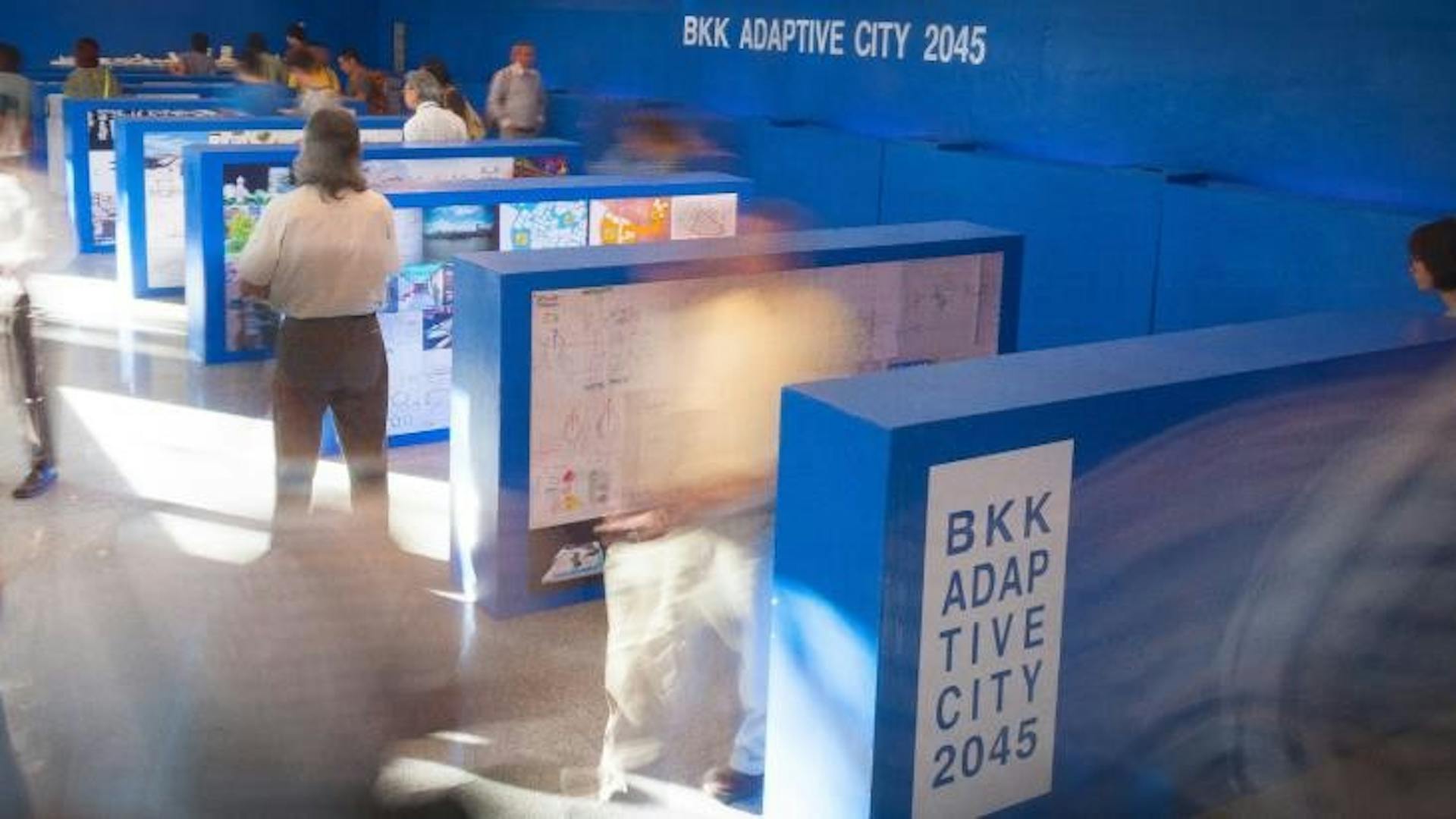
Bangkok Adaptive City 2045
Opening of the International Symposium Bangkok Adaptive City 2045 by Ambassador Joan de Boer organized van Bergen Kolpa in the Netherlands Embassy in Bangkok with o.a. Silpakorn University, Royal Haskoning and TU Delft.
Bangkok Adaptive City 2045 is a publication, exhibition and symposium on water adaptive urban planning and architecture in Bangkok. The manifestation will be carried out by a multi disciplinary team of Thai and Dutch experts in the field of Urban Planning, Architecture and civil engineering. Together they aim to research, develop and promote the Fine Traditions of building with water from both countries, offering solutions for todays reality of the Bangkok Metropolis.
The manifestation will take place over the course of December 2012 till January 2013 with exhibitions hosted by the Jim Thompson House and the Silpakorn University. The symposium will hosted by the Embassy of the Kingdom of the Netherlands in Bangkok on the 30th of January 2013.
Project: Book publication, Exhibithion and symposium
Organisation & content: with Silpakorn University and Fokke Moerel
Curators: Apiradee Kasemsook, Fokke Moerel
Exhibithions: Jim Thompson House Bangkok en Pra Prompijitra Architecture Gallery van de Silpakorn University
Team: Van Bergen Kolpa Architects, Silpakorn University Bangkok, Kasetsart University, Thailand, King Mongkut's University of Technology Thonburi, Delft University of Technology, Royal Haskoning DHV, Supermachine Studio Architects Thailand, ONGSA Architects Thailand
Support: Embassy of the Kingdom of the Netherlands in Bangkok, The Netherlands Architecture Fund, Bangkok Metropolitan Administration - City Planning Department, Jim Thomson House Bangkok
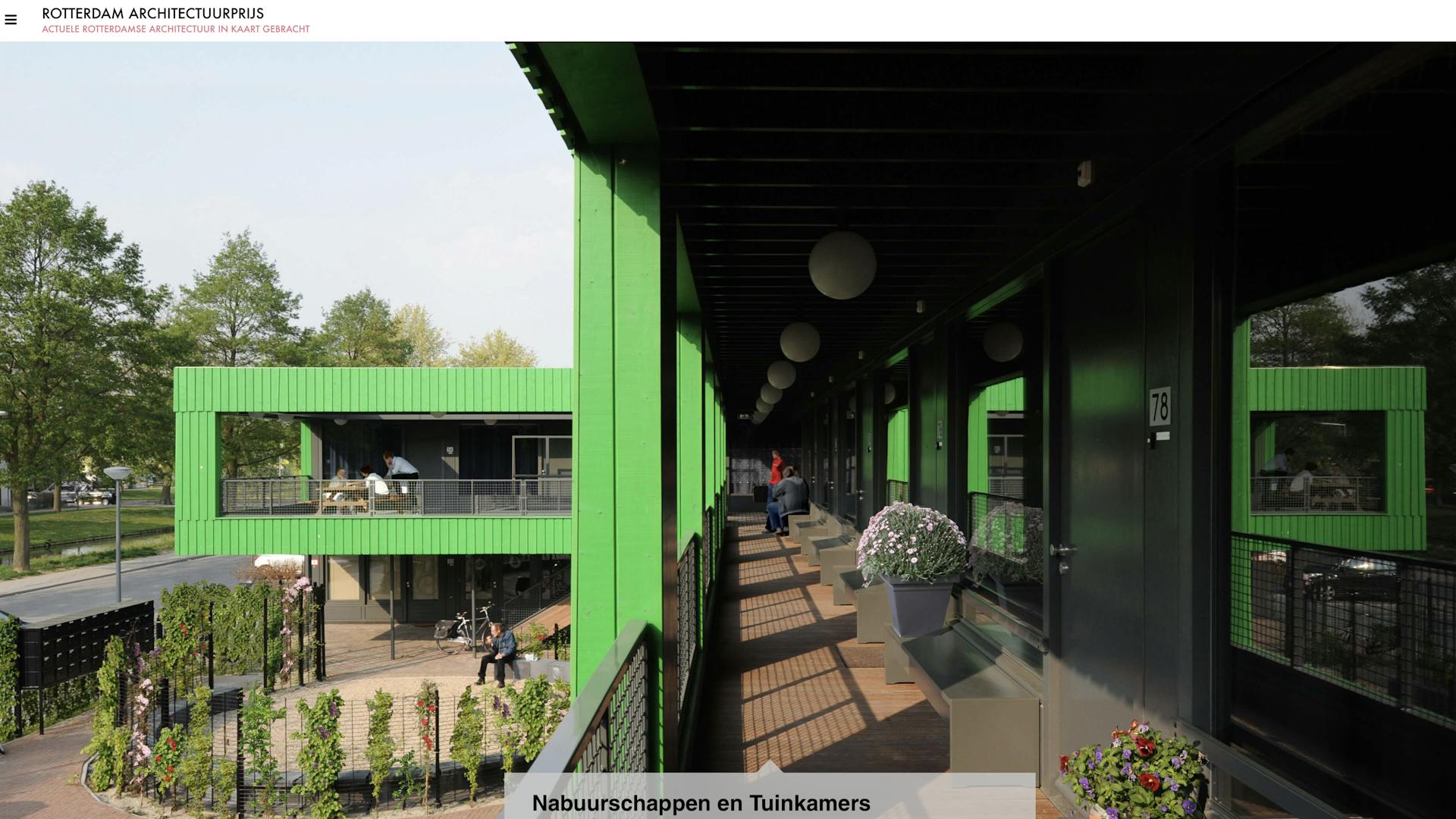
Rotterdam Architecture prize for housing 2012, finalist.
van Bergen Kolpa signs Green deal Urban Agriculture withe the Ministry of Economics, Agricultre and innovation in cooperation with Priva, LEI Wageningen en De Volharding Breda.
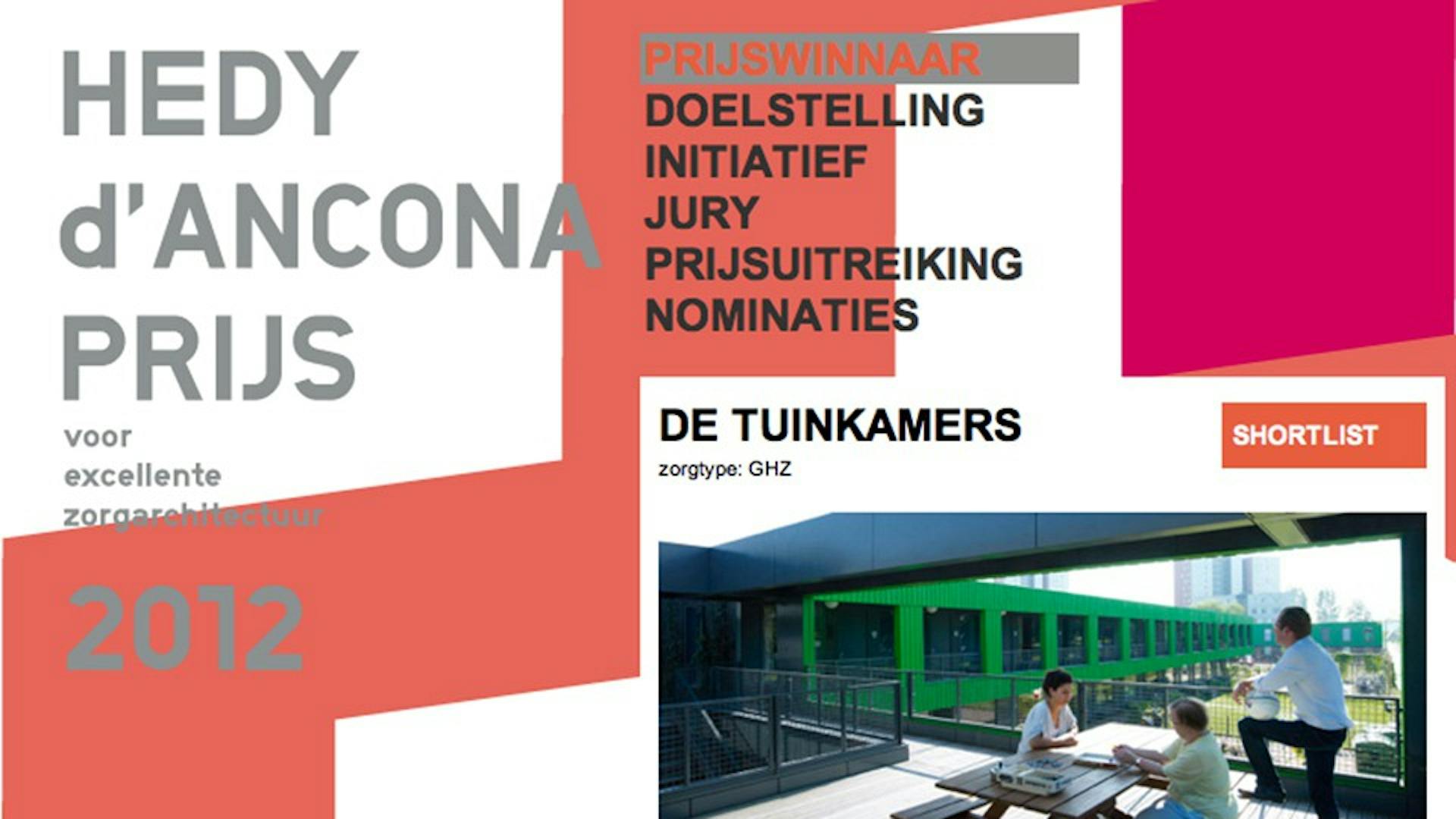
Co-Housing shortlisted for the Hedy d'Ancona Award for exellent health architecture 2012.
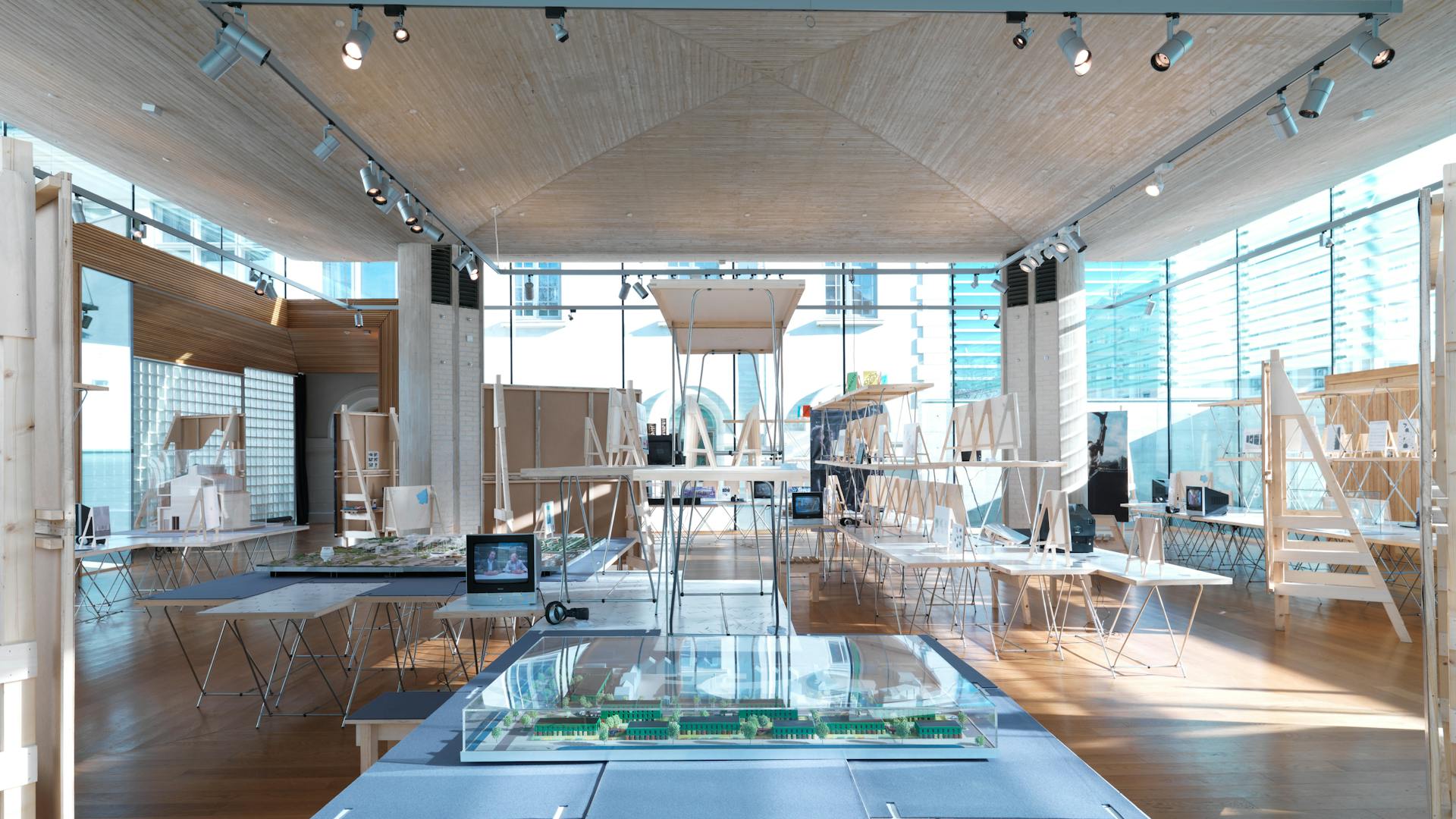
Opening of the exhibition Architecture of Consequence in the National Museum of Norway with the projects Park Supermarkt and Co Housing Hoogvliet.
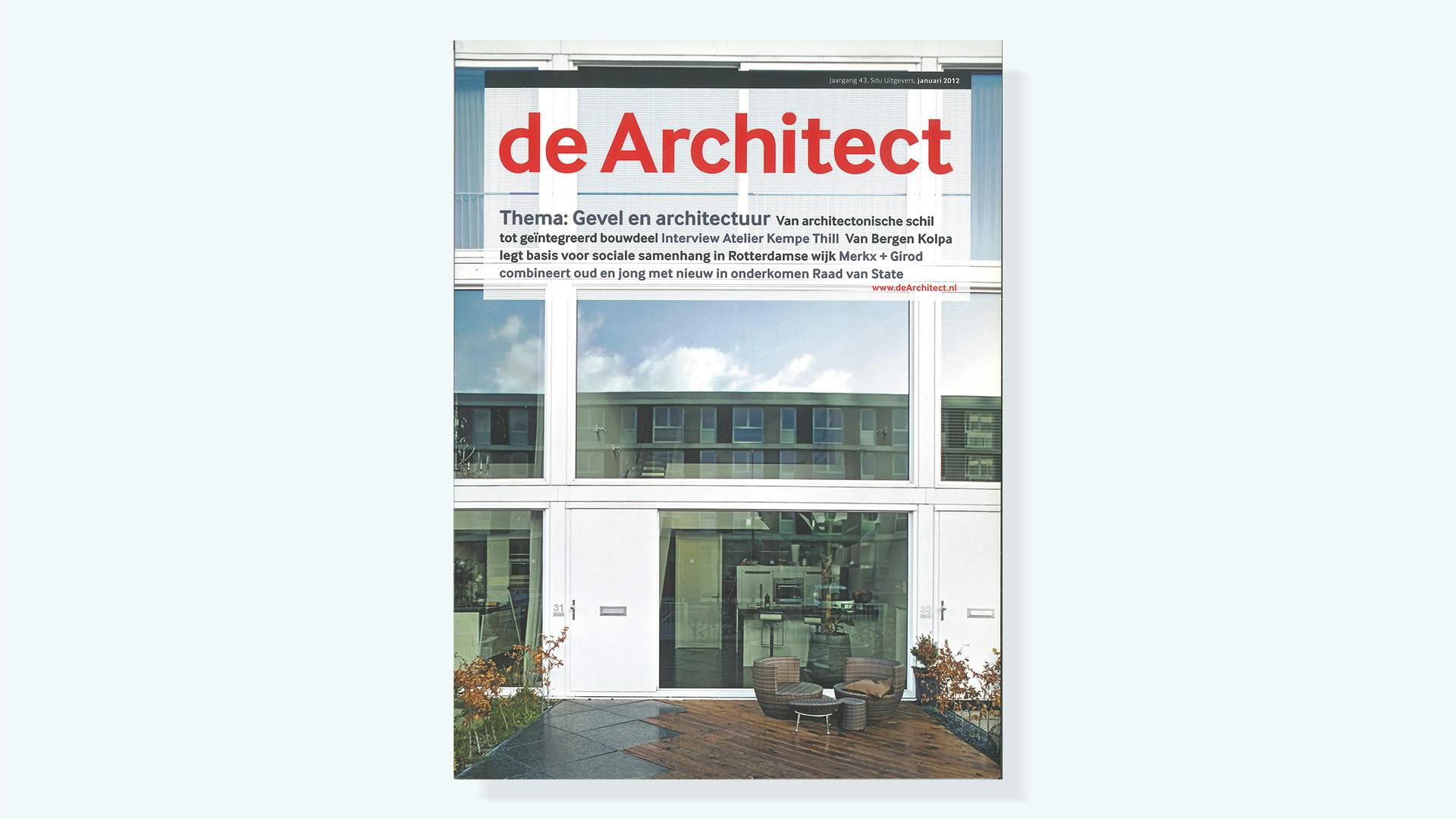
Co-Housing Hoogvliet published in the new years issue of the magazine de Architect 2012 with beautifull pictures of Jeroen Musch.
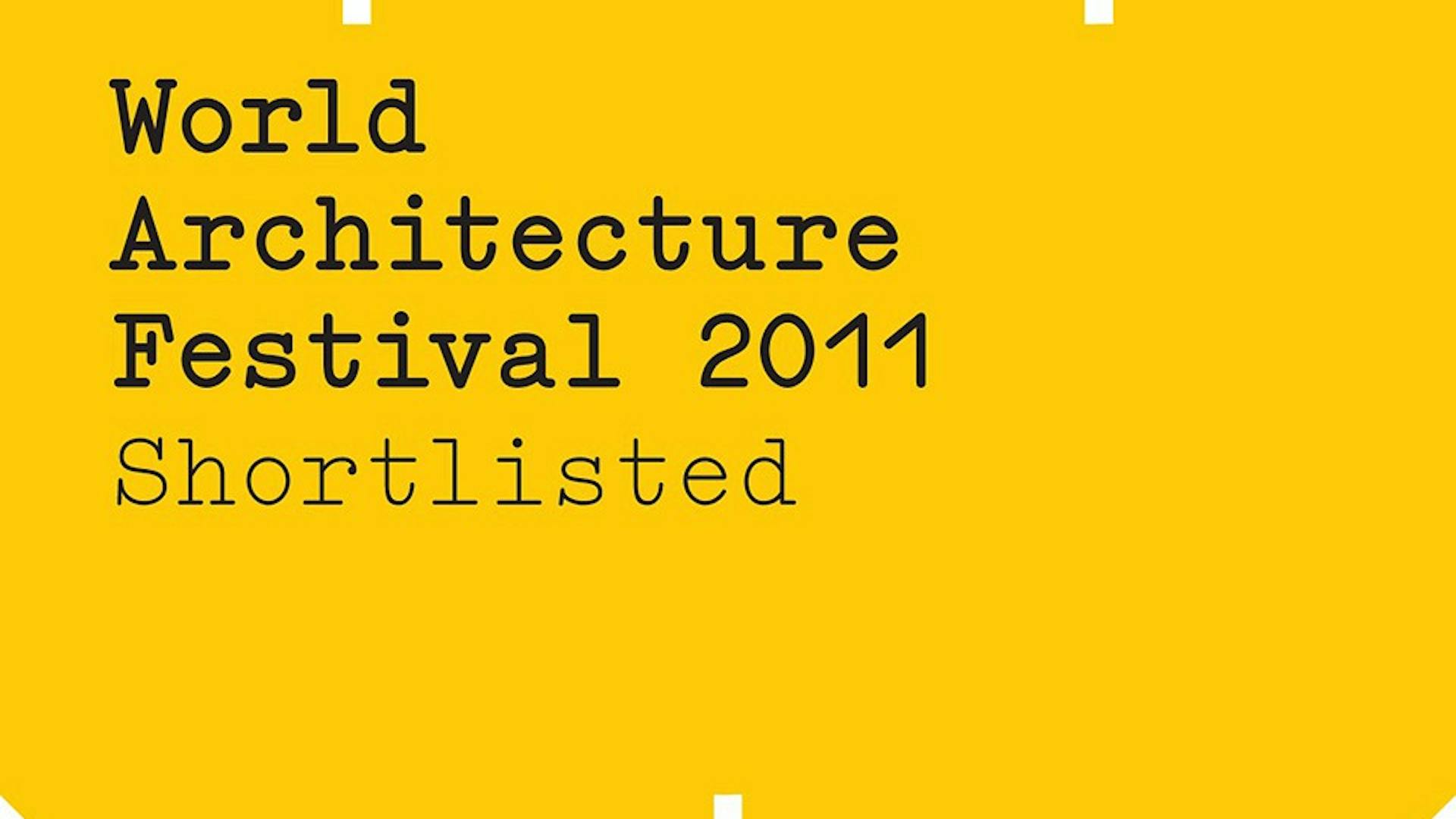
Van Bergen Kolpa shortlisted twice for the World Architecture Festival Awards 2011 among BIG and Robert A.M. Stern.
van Bergen Kolpa presents in Barcelona during the World Architecture Festival 2011 the projects Co-Housing Hoogvliet and Park Supermarket.
The annual World Architecture Festival (WAF) in Barcelona is the biggest architecture event in the world with contributors from 58 countries. After the first selection round by an international jury with Michael Sorkin, Ben van Berkel en Peter Cook the projects Co-Housing Hoogvliet and Park Supermarket were short listed for the World Architecture Festival Award 2011.
Project: Exhibition en presentation
Location: Centre Convencions Internacional Barcelona
Exhibition: November 2nd till November 4th 2011
Presentation: November 3rd 2011
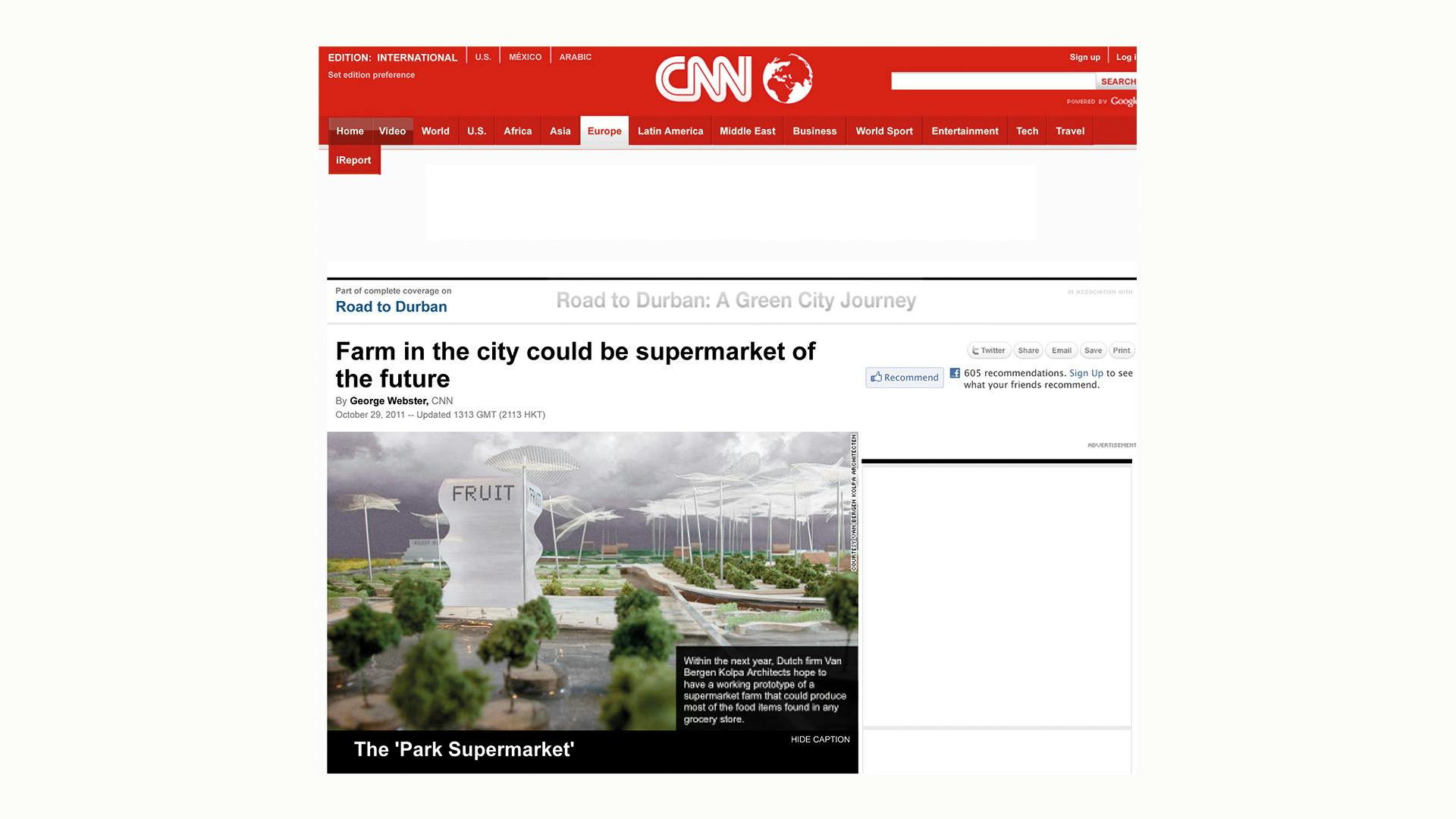
BREAKING NEWS: Park Supermarket on CNN.com!
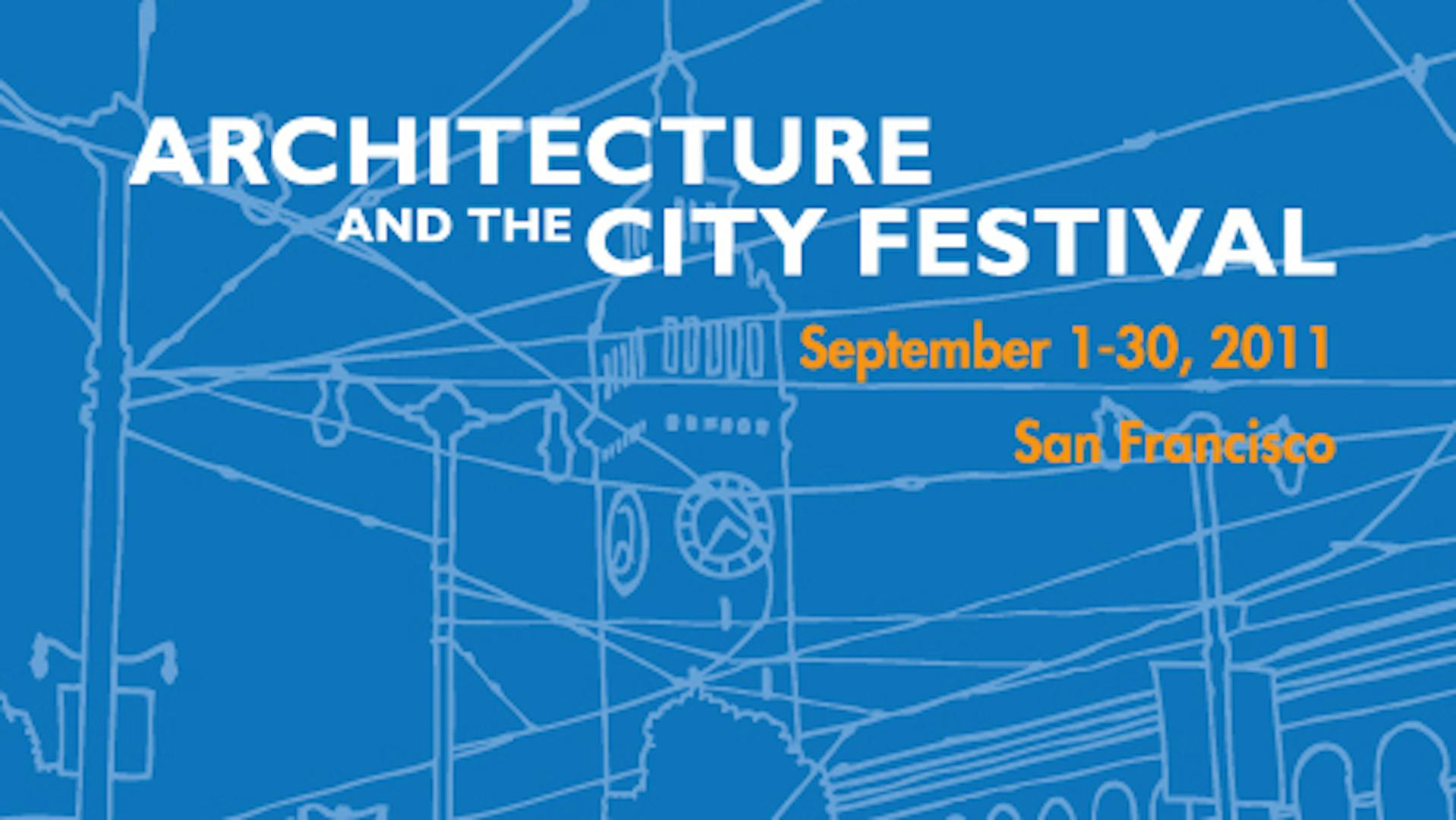
Opening of the Architecture and the City Festival San Francisco with work of van Bergen Kolpa in the Center for Architecture AIA San Francisco.
Van Bergen Kolpa has been selected by the AIA San Francisco and the Center for Architecture + Design to contribute to this year's Architecture and the City festival. Along with 2012 Architects, OMA, ZUS and four offices from the Bay Area the Architecture of Consequence theme will be further explored; "The exhibit demonstrates how progressive design and creative problem solving can be used to enhance our lives and the health of our community. Although we do not yet know what a truly sustainable future will look like, options will come from people experimenting in new and novel ways."
Joined by experts in the fields of global foresight, urban agriculture, micro-economics and environmental policy, Lisa Iwamoto and Craig Scott of San Francisco based IwamotoScott Architecture and Jago Van Bergen of Rotterdam based Van Bergen Kolpa Architecten will lead a discussion that examines how food and energy production can be localized. This cross-cultural dialogue, moderated by Dr. Chris Luebkeman, Director of Foresight and Insight ARUP, will examine IwamotoScott Architecture's HYDRO-NET: City of the Future, a transformative new typology of urban architecture that fosters new social spaces and urban forms and Van Bergen Kolpa Architecten's Park Supermarket, a spatial development model for a national supermarket located in the metropolitan parks of the Netherlands.
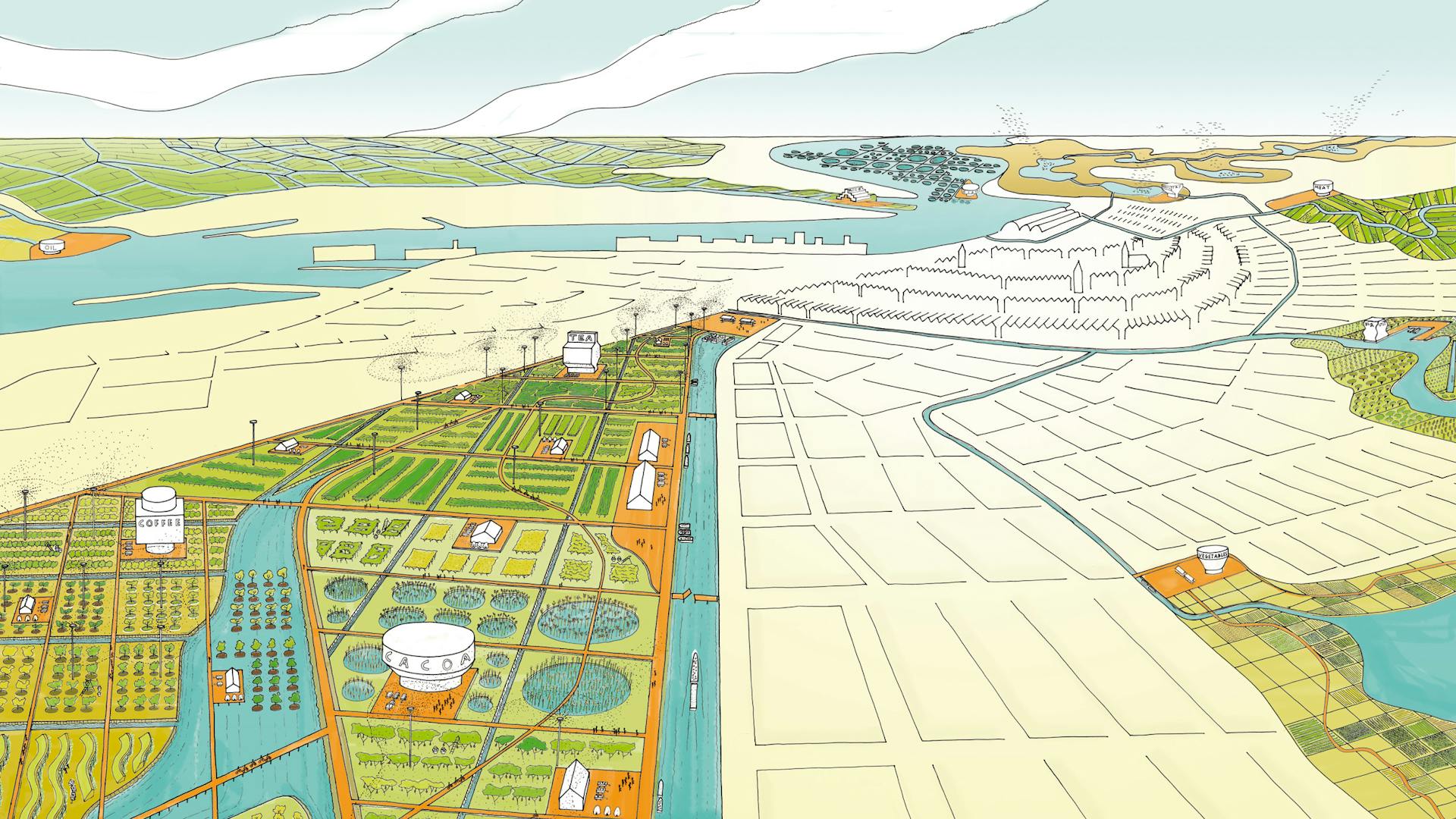
Opening of the exhibition 'Glimpses 2040' with work of van Bergen Kolpa in the Center for Architecture AIA New York City and Arcam in Amsterdam.
GLIMPSES 2040 Amsterdam Homemade
Amsterdam Homemade is a spatial development model for a landscape supermarket. due to urbanization, the dutch polders, once the icon of our food production landscapes, have over the past centuries come to lie like parks in the Amsterdam metropolis. Amsterdam Homemade shows the potential of these green wedges for recreation and food production for the metropolis that today knows 170 different nationalities, food and culinary traditions.
NEW YORK, New York, May 20, 2011 The Center for Architecture and ARCAM are thrilled to announce the exhibition programs for Glimpses of New York and Amsterdam in 2040. The exhibition challenges ten architecture, landscape architecture and design firms to imagine an urban future that includes new waterside cityscapes, neighborhoods, and transit systems. The exhibition will open in New York at the Center for Architecture, 536 LaGuardia Place, on June 8, and remain on view until September 10. The show will also be installed in Amsterdam, on view at the Amsterdam Center for Architecture (ARCAM) June 17 until August 13.
Project: Research, vision development and exhibition
Redactie en samenstelling: Maarten Kloos
Curator: Luc Vrolijks en Marlies Buurman
Horticulture advice: PRIVA Jan Westra
Landscape and ecology advice: Wageningen UR Vincent Kuypers
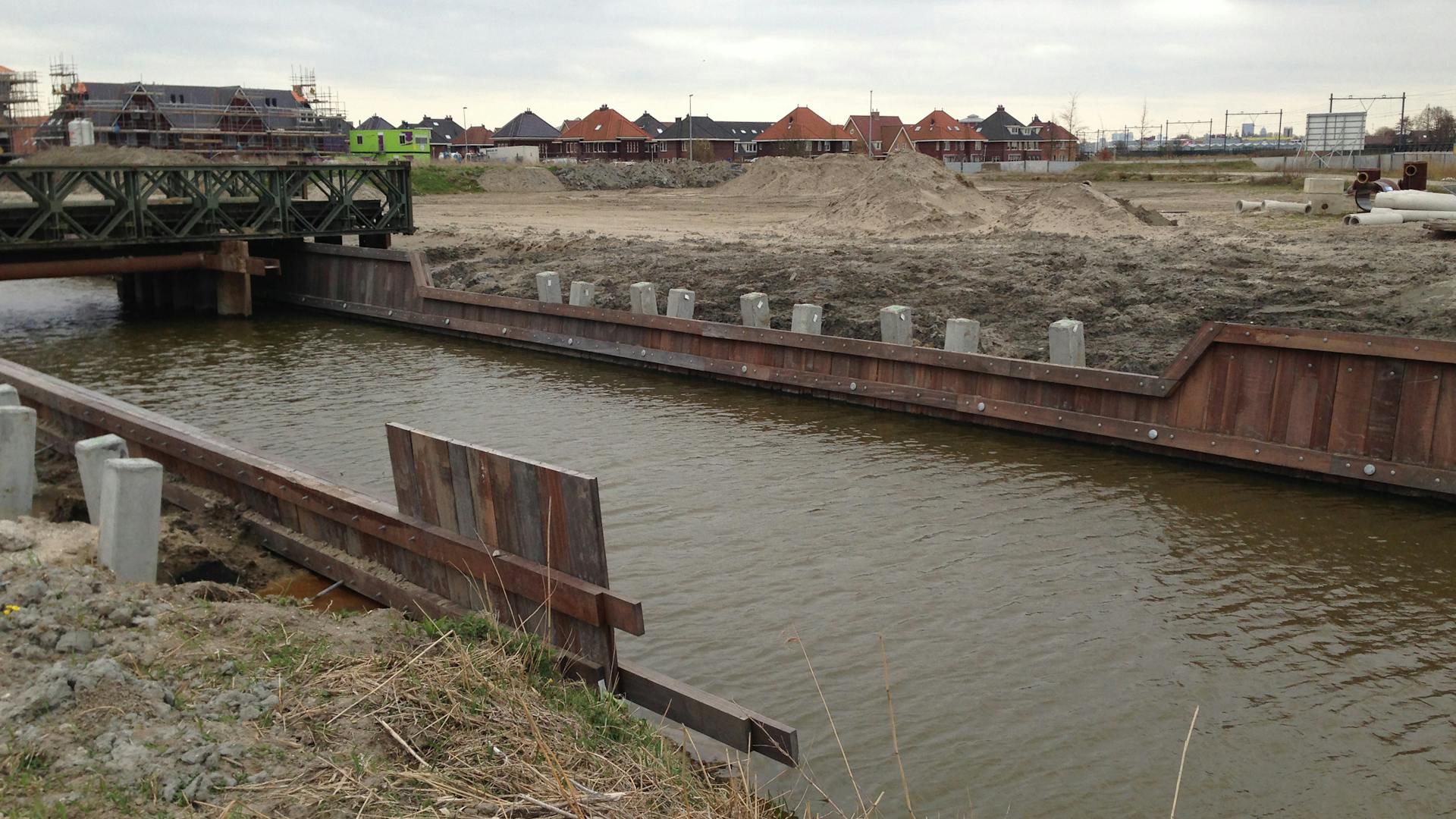
Van Bergen Kolpa commissioned by the Municipality of Lansingerland to design the bridge over the Zilvergracht of Westpolder Centrum.
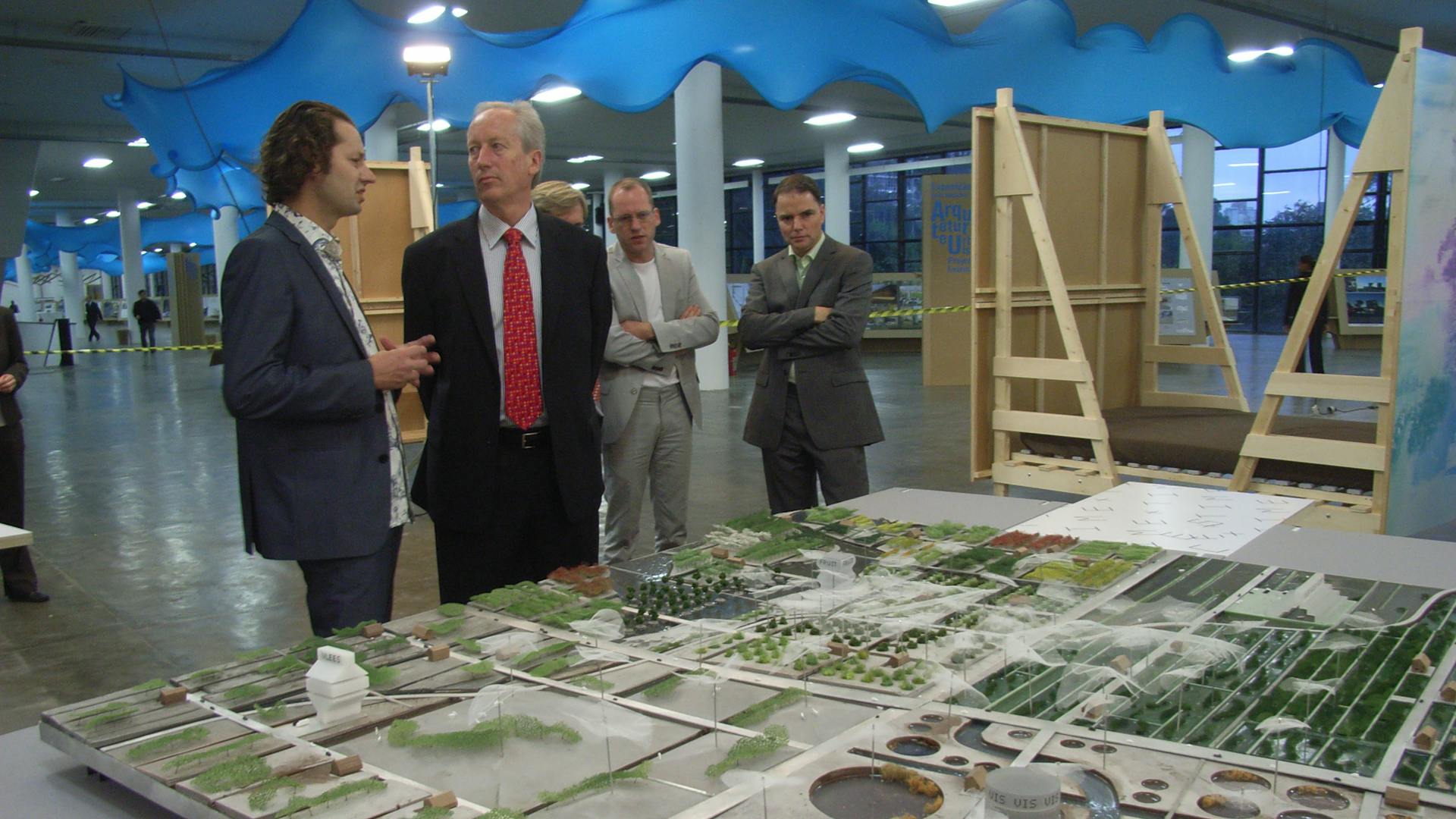
Opening Architecture Biennale of Soa Paulo Brazil where van Bergen Kolpa takes part on the Dutch exhibition entry 'Architecture of consequence' curated by Ole Bouman and Saskia van Stein with the projects Park Supermarkt en Nabuurschappen.
Van Bergen Kolpa Architecten mede vertegenwoordigt Nederland op de 8e Architectuur Biënnale van Sao Paulo met twee projecten; Park Supermarkt en de net opgeleverde Nabuurschappen in Hoogvliet.
Bij de tentoonstelling genaamd 'Architecture of Consequence', gecureerd door het Nederlands Architectuur Instituut (NAi), is een gelijknamig boek verschenen. In het boek Architectuur als Noodzaak - Nederlandse ontwerpen voor de toekomst komt het werk van 25 Nederlandse ontwerpbureaus aan bod, die allemaal vanuit een maatschappelijke urgentie werken. Aan de hand van de conclusies uit de manifestatie Maak ons Land is de hedendaagse ontwerppraktijk onder de loep genomen.
Het resultaat is een agenda voor ruimtelijke innovatie waarmee de ruimtelijke ordening en architectuur de komende jaren vooruit kunnen. Het sluit aan bij het wereldwijd groeiende besef dat het beantwoorden van fundamentele kwesties van onze tijd een zaak van iedereen is. De thema's zijn universeel; ze beroeren en motiveren de hele internationale architectuurgemeenschap. Daarmee is dit boek tevens een oproep tot het ontwerpen van een betere wereld.
De internationale reizende tentoonstelling 'Architecture of Consequence' toont een wisselende selectie van dezelfde ontwerpbureaus als in het gelijknamige boek, afgestemd op de locatie waar de tentoonstelling te zien zal zijn. De getoonde ontwerpen zijn ontstaan vanuit de ambitie om bij te dragen aan een duurzame toekomst. Door ze op verschillende schaalniveaus te tonen wordt de thematiek verder uitgediept.
Met bijdragen van: 2012Architecten, Atelier Kempe Thill, biq stadsontwerp, Must urbanism, OMA, Powerhouse Company, Rietveld Landscape, STEALTH.unlimited, Van Bergen Kolpa Architecten, ZUS.
Project: Boek en reizende Tentoonstelling
Redactie en samenstelling: Ole Bouman
Curator: Saskia van Stein
Film Park Supermarkt: ism Catalogtree
Fotograaf Nabuurschappen: Jeroen Musch
Exhibits: Sao Paulo 2009, Moskou 2009, Rotterdam 2010, Nijmegen 2010, Mumbai 2011, San Francisco 2011
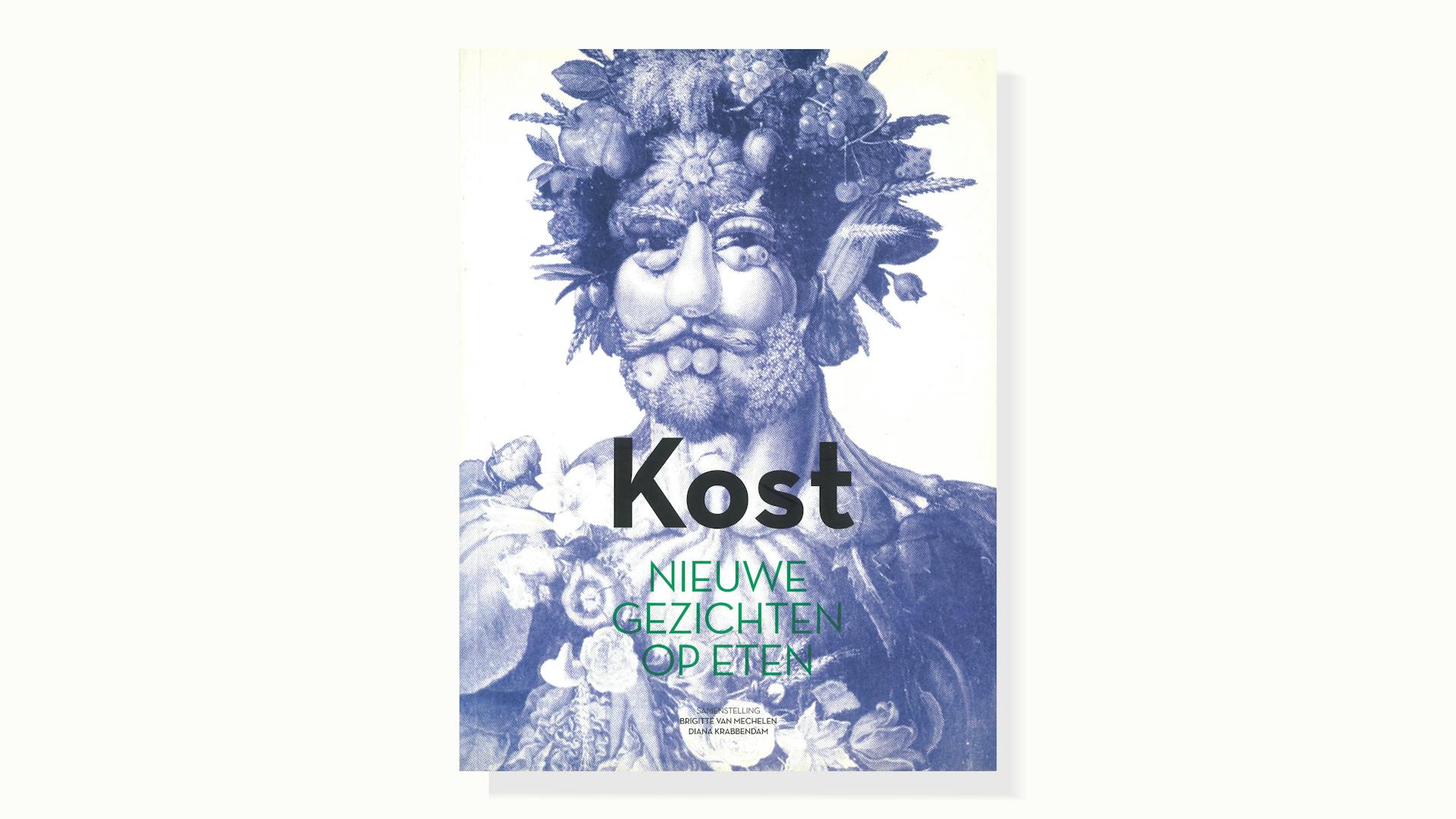
Publication of Park Supermarkt in the book 'Kost, nieuwe gezichten op eten' by Brigitte van Mechelen and Diana Krabbendam published by BIS Publishers.
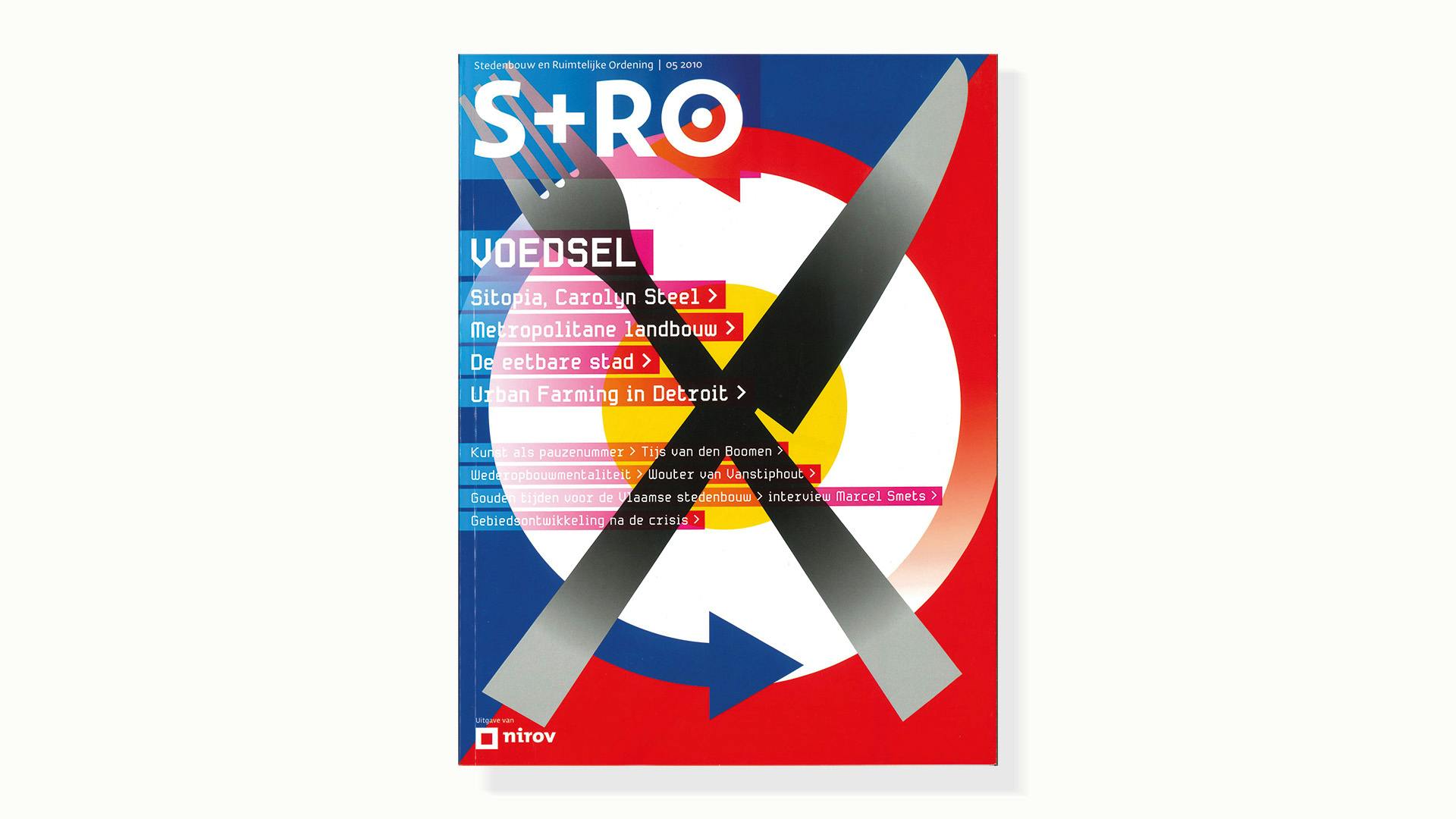
Park Supermarkt published in Dutch magazine Stedenbouw + Ruimtelijke ordening (S+RO) #5 met als thema voedsel.
The Nabuurschappen and Tuinkamers Hoogvliet are delivered and officially opened with a neighbourhood festivity.
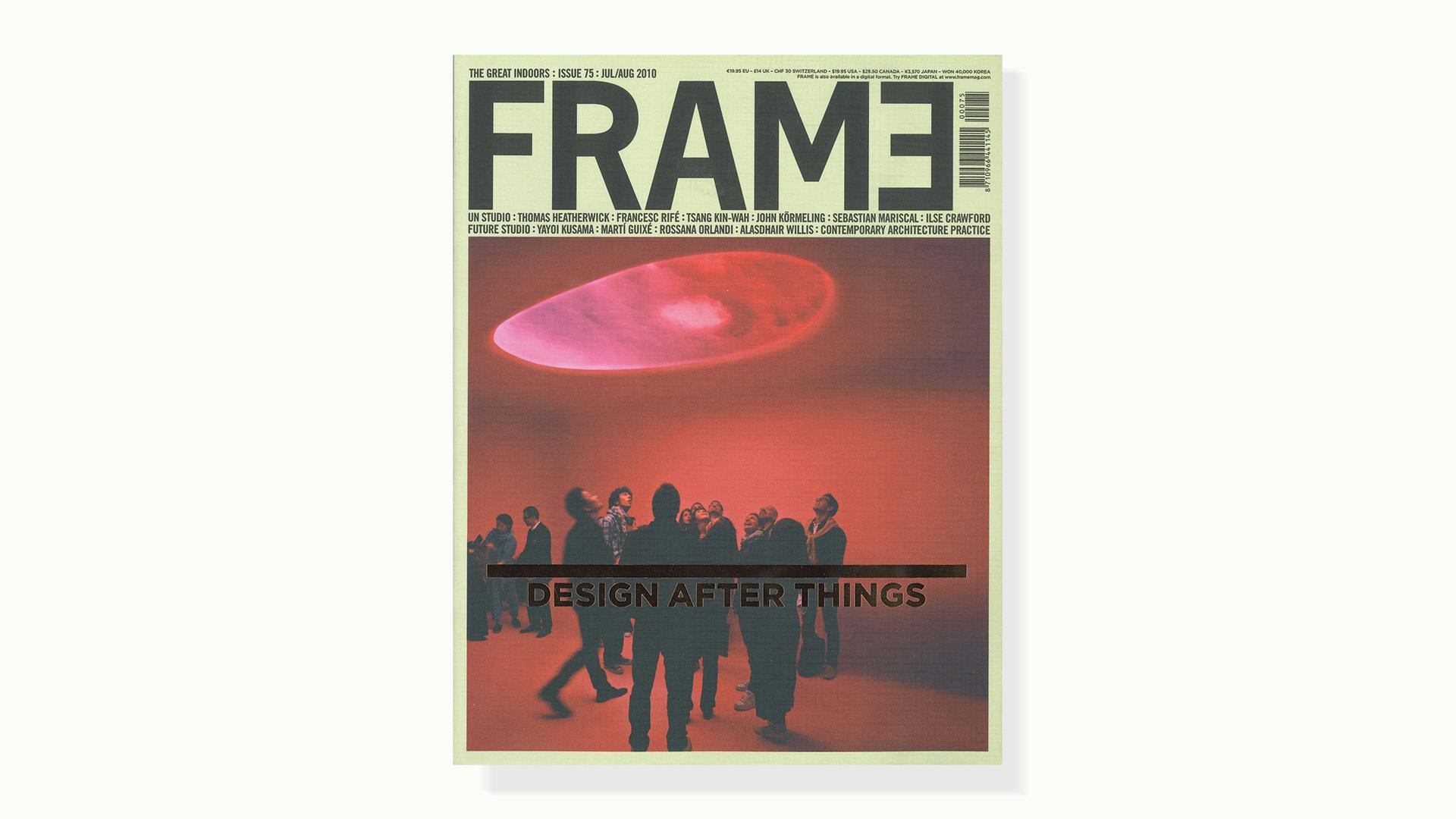
Park Supermarkt published in the Korean design magazine FRAME #75.
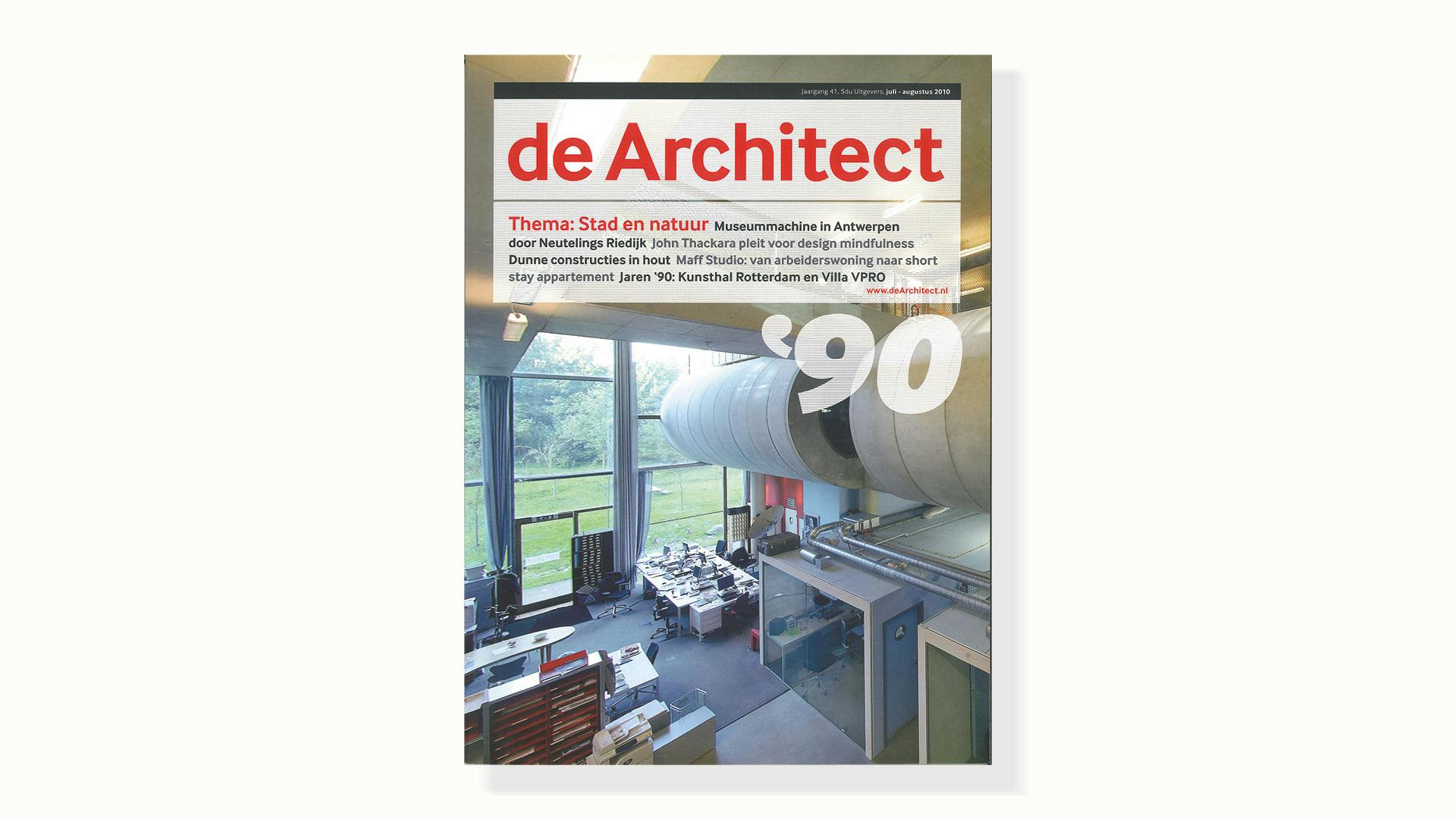
Park Supermarkt is published in a special theme issue of de Architect on City and Nature.
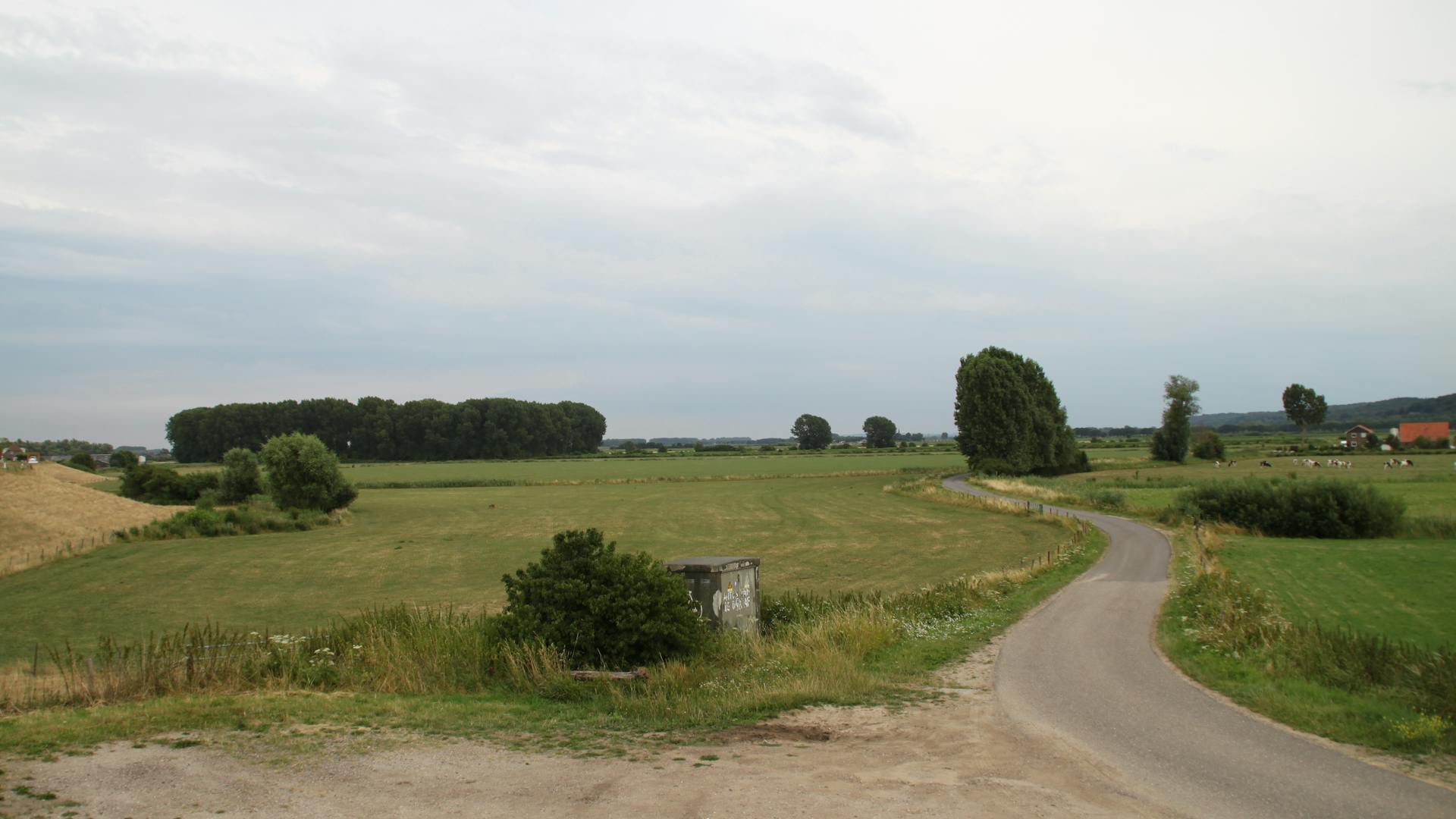
Van Bergen Kolpa commissioned by the cooperative farmers association Oregional to design a Landscape Supermarket in the Ooijpolder near Nijmegen.
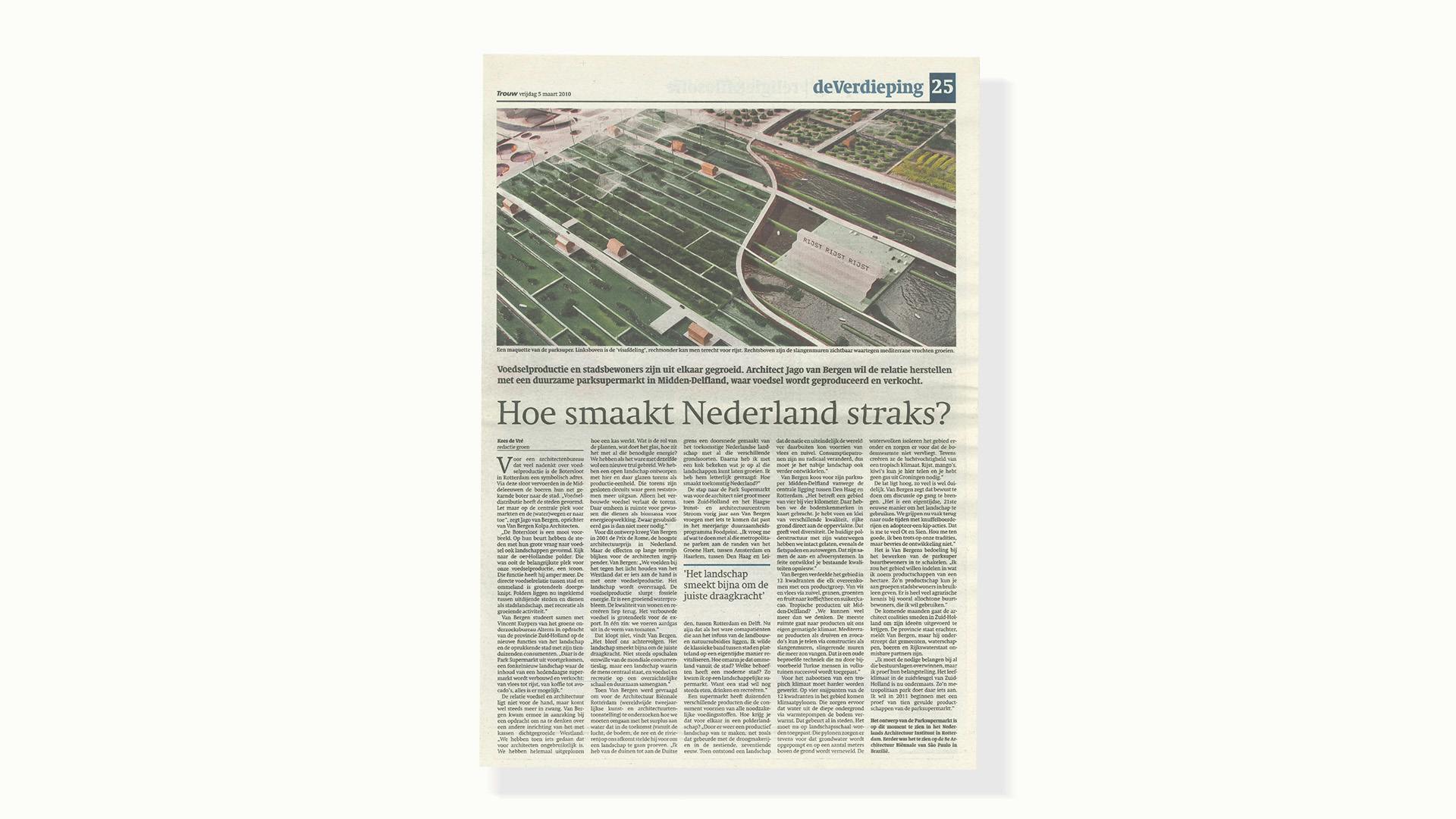
Park Supermarkt published in article 'How will the Netherlands taste in the future?' by Kees de Vré in Trouw.
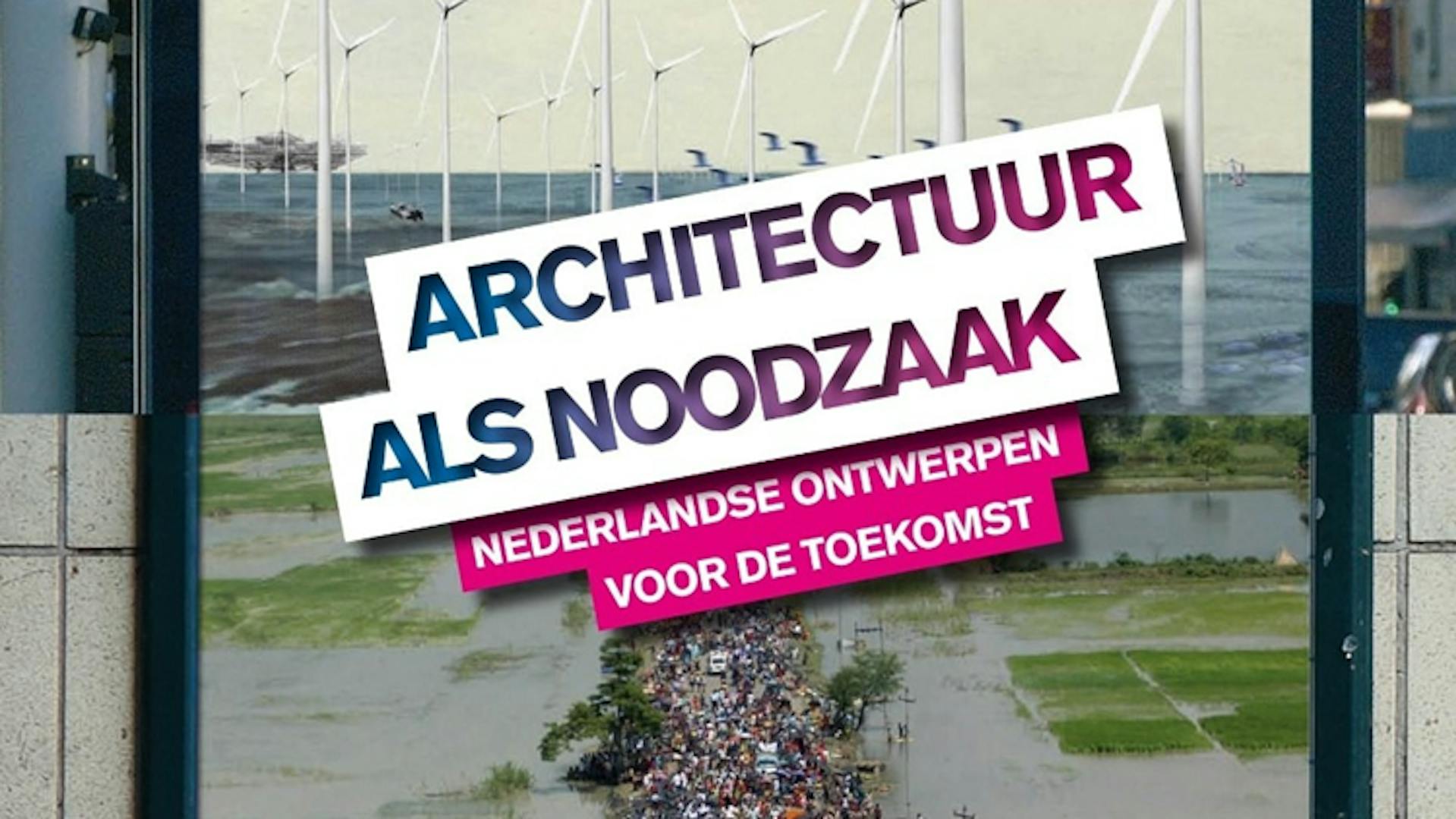
Opening of the exhibition 'Architecture of Consequence' in the NAI with the project Park Supermarkt.
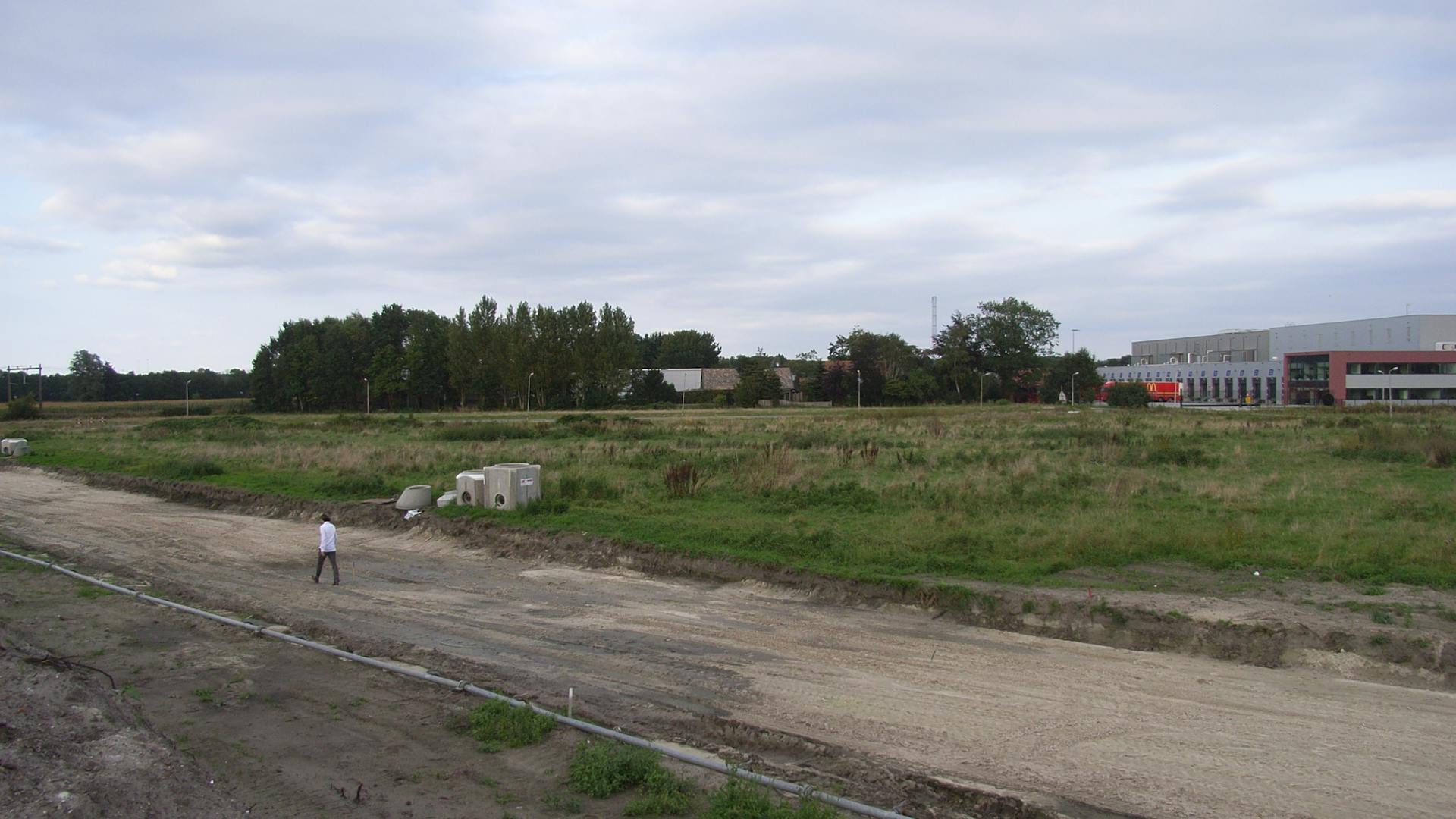
Van Bergen Kolpa commissioned by Schipper Bosch to design the sustainable business estate de Wieken in Amersfoort
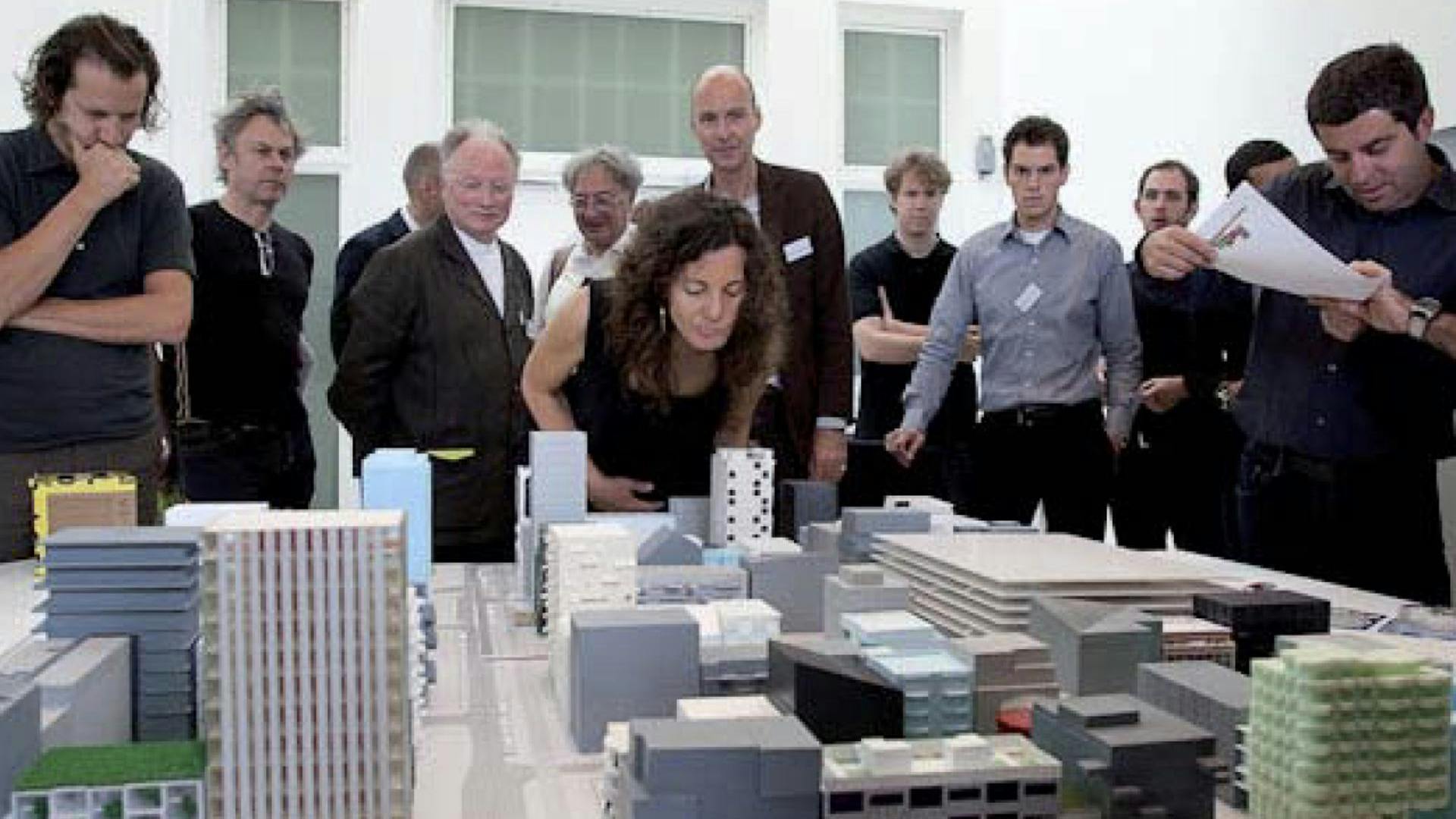
Together with 24 international firms, van Bergen Kolpa presents their design for the Olympic Quarter in Almere. The apartment building within the urban plan of MVRDV commissioned by Stadgenoot.
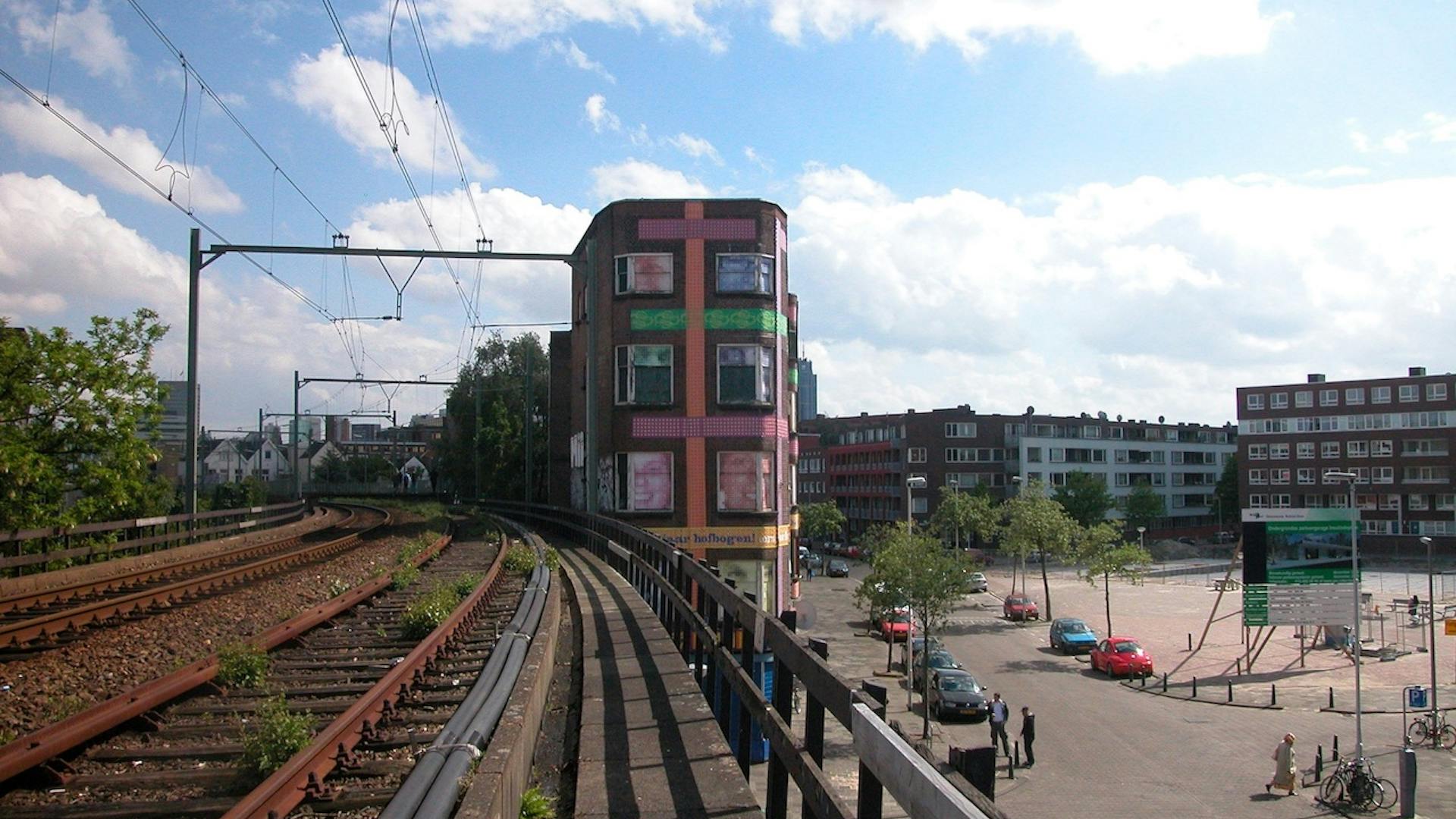
Van Bergen Kolpa appointed as urban planner for the Bergwegkwartier Rotterdam commissioned by Vestia Rotterdam.
van Bergen Kolpa designs for the manifestation Foodprint a Landscape Supermarket commissioned by Stroom Den Haag.
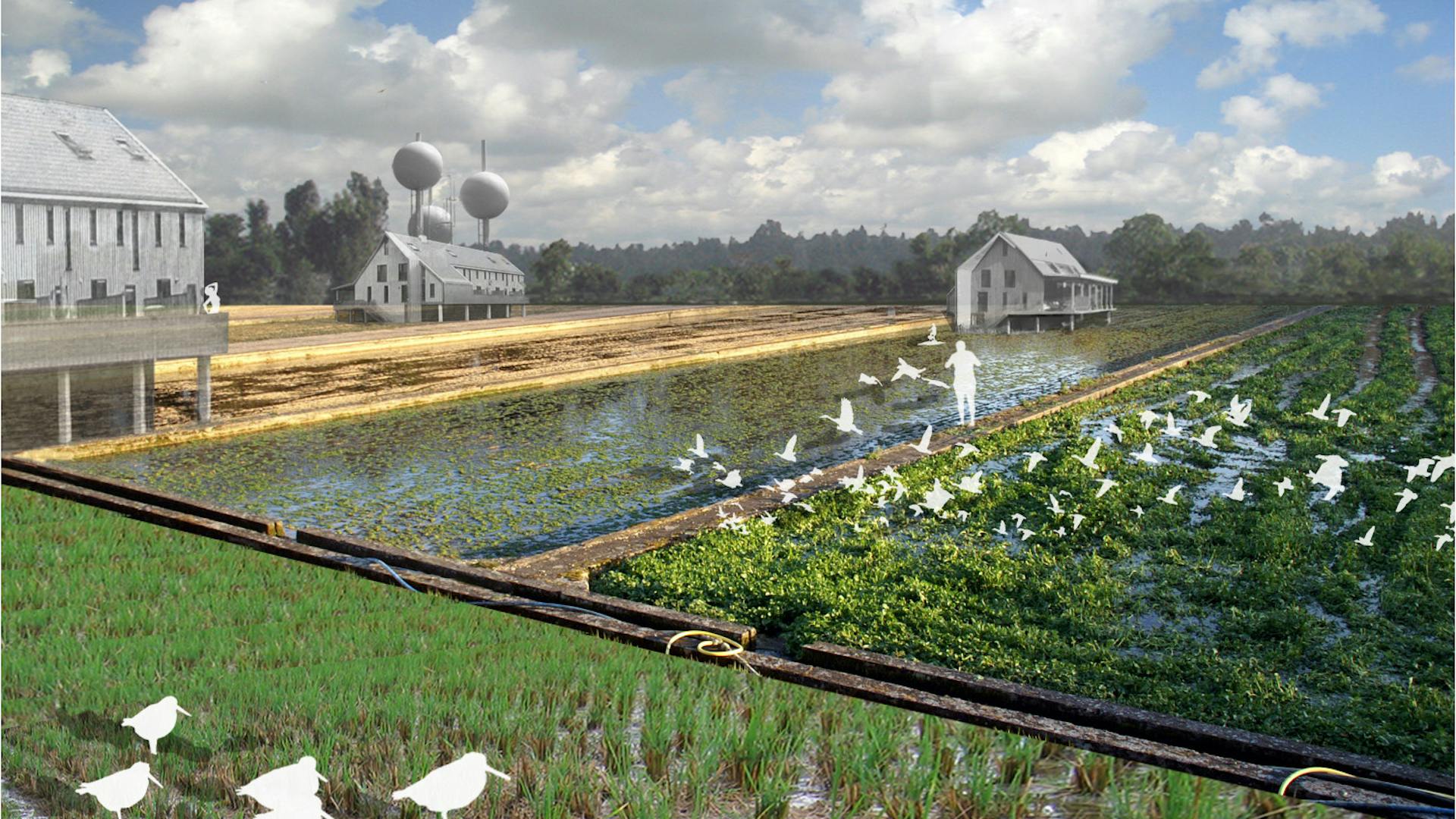
Van Bergen Kolpa presents 'Water Hectare City'; a development strategy for 'Building with Water' commissioned by the Gouds Regionaal Architectuur Platform.
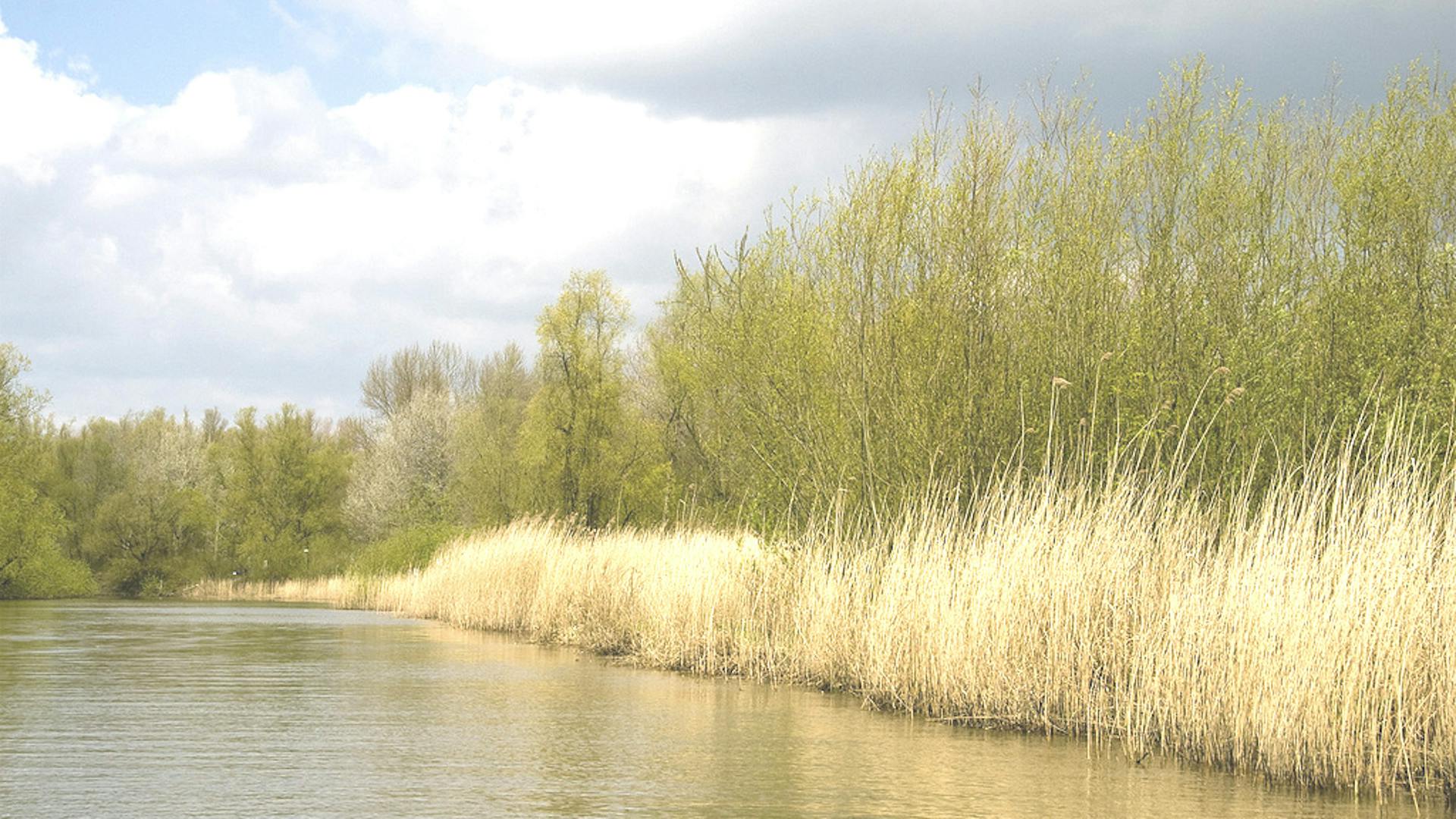
Van Bergen Kolpa commissioned in cooperation with BVR Advisors to develop the Masterplan Rode Waterparel for the development of 1300 private dwellings in the water Polder landscape of the Zuidplas Polder.
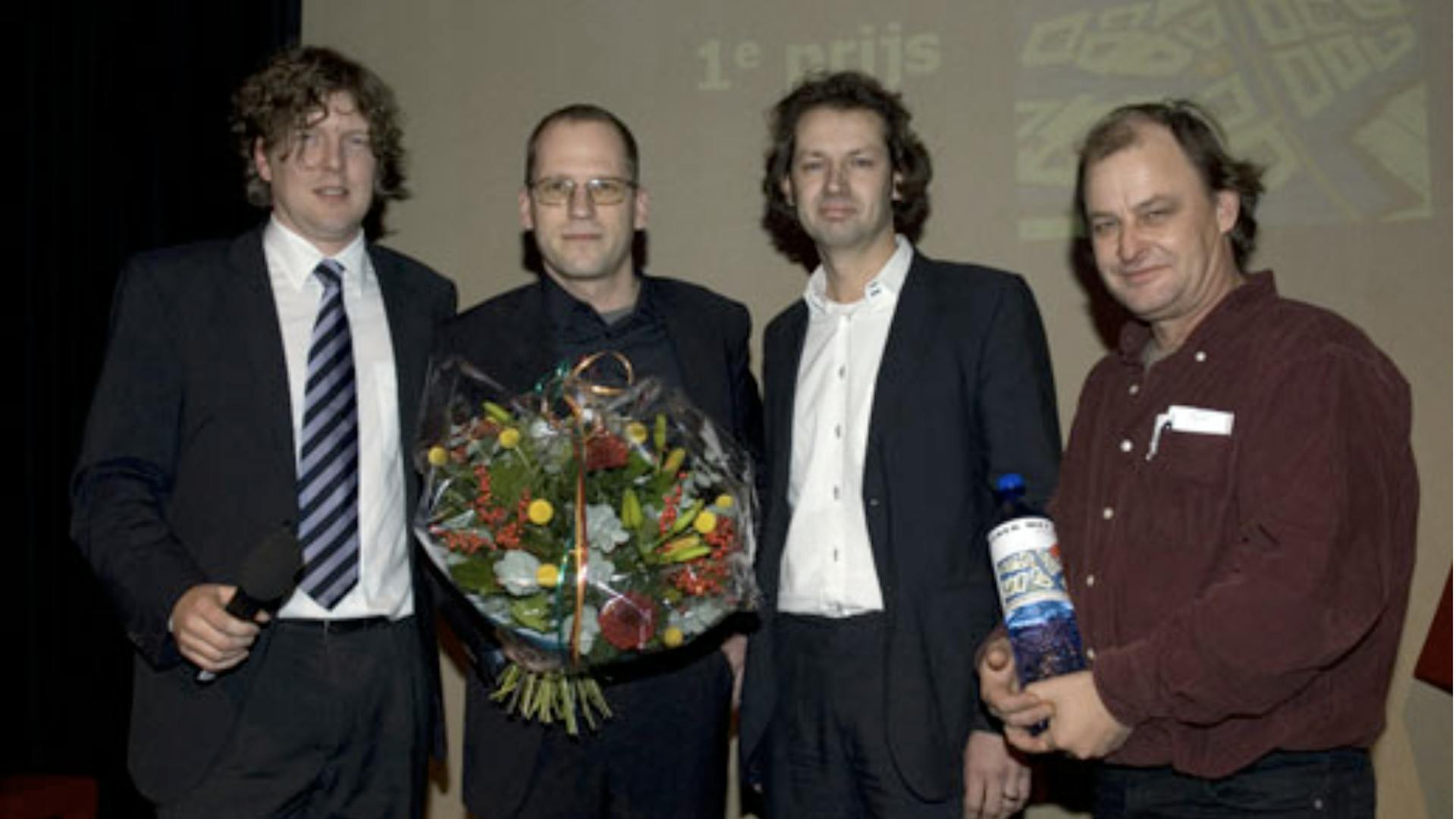
van Bergen Kolpa wins the first prize in the Casa Nova 2007 competition with the design Westwater Stad.
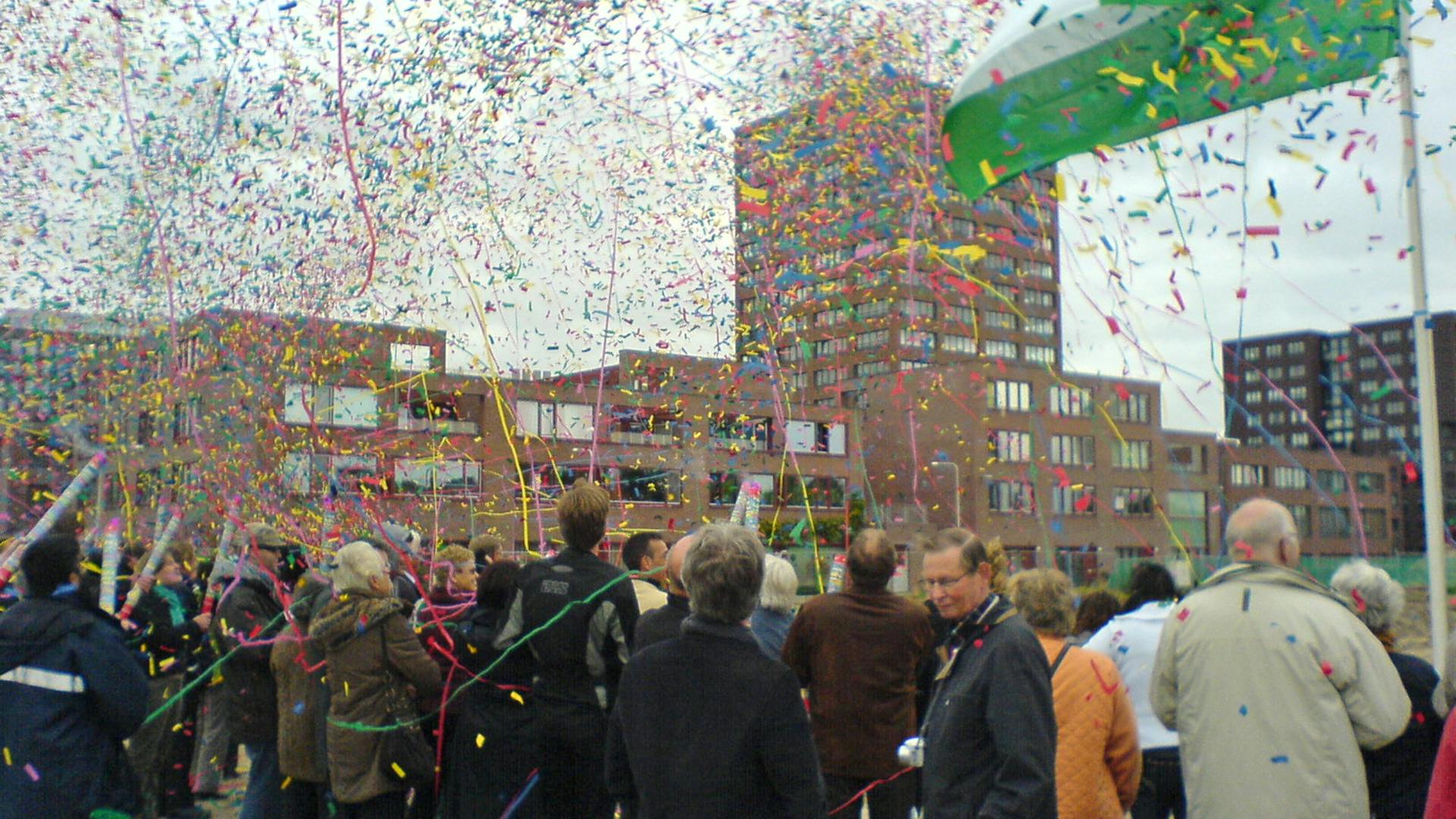
Festive start of the execution phase of the apartment block 11 ‘Mercurius’ on the Müllerpier in Rotterdam.
Festive start of the execution phase of Nabuurschap Hoogvliet within the Co-Housing project.
van Bergen Kolpa Architects commissioned to design the new housing facilities for a young and eldery community in the Co-housing project Hoogvliet.
Van Bergen Kolpa Architects wins the invited competition for centre development of the new town of Westpolder.
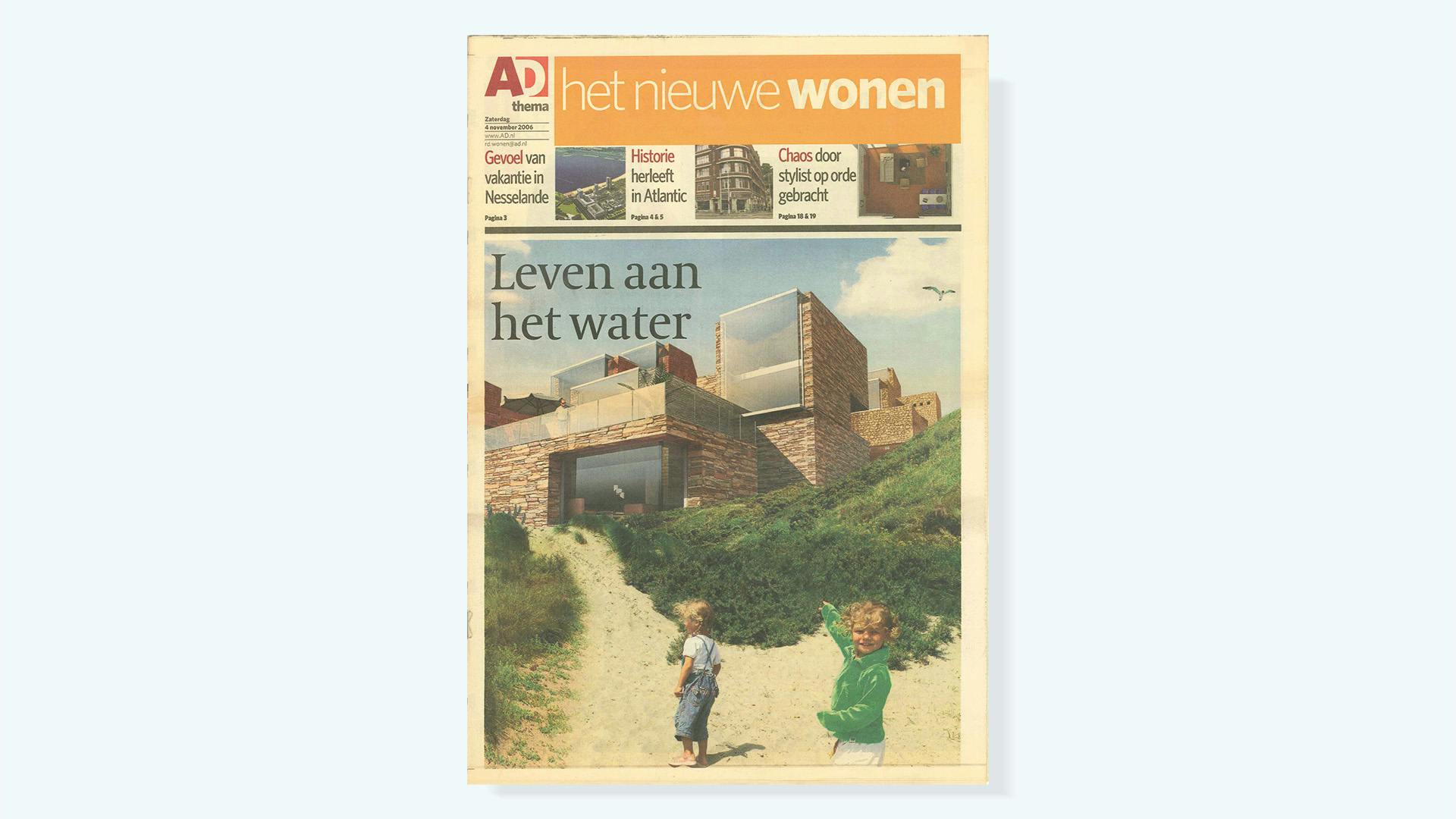
van Bergen Kolpa Architects wins the invited competition for the Waterwegcentrum west development in Hoek van Holland Algemeen Dagblad.
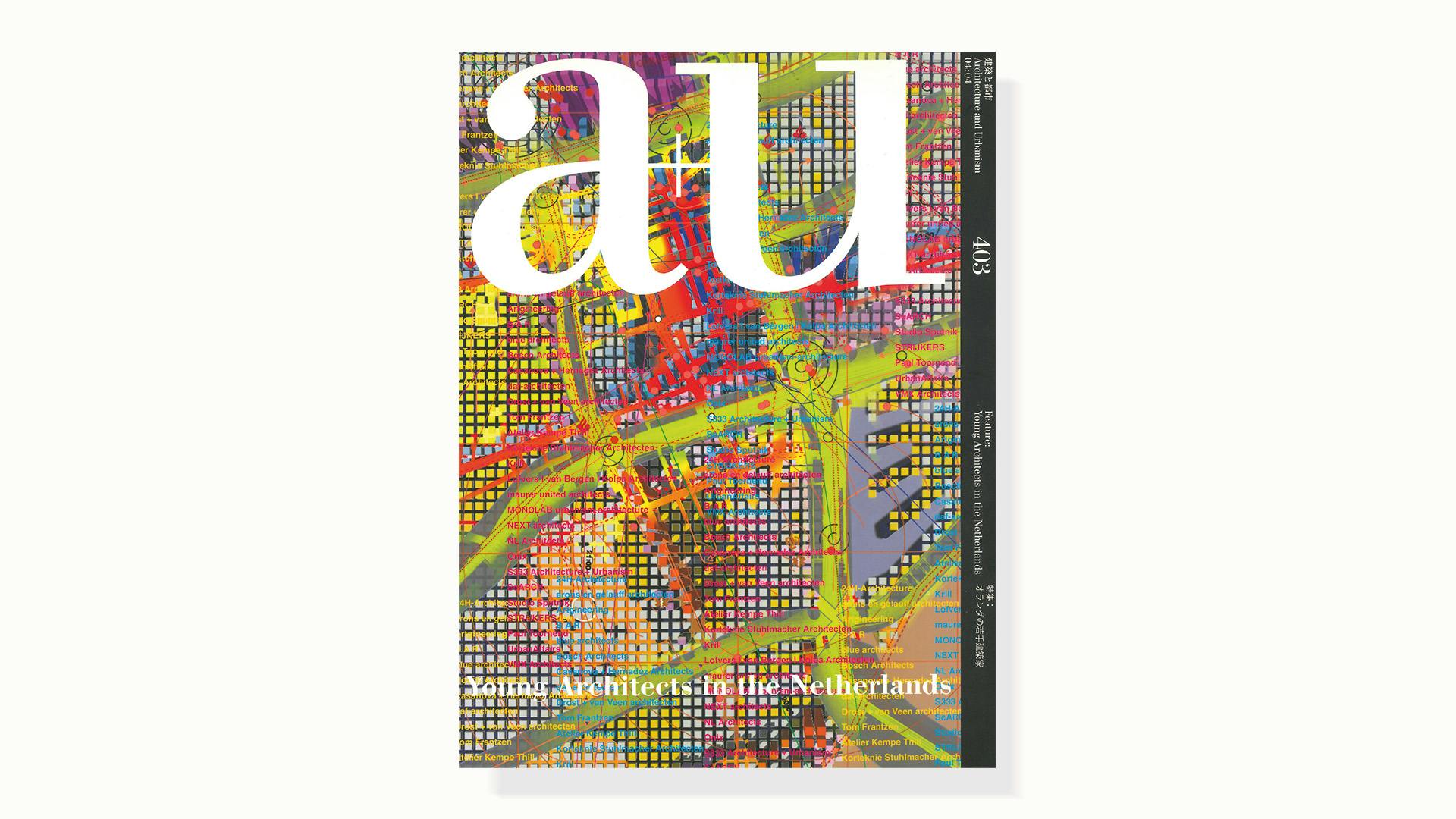
Japanese magazine Architecture and Urbanism (A+U) #403 publishes project Greenhouse and Land.
